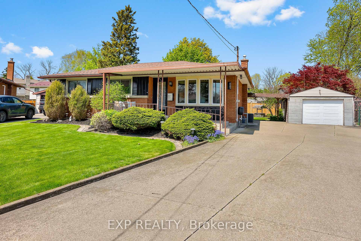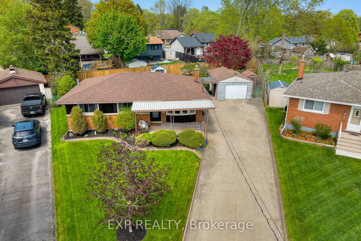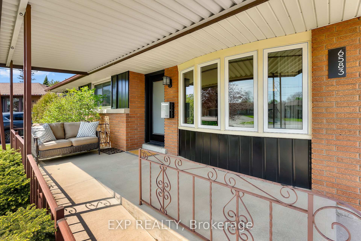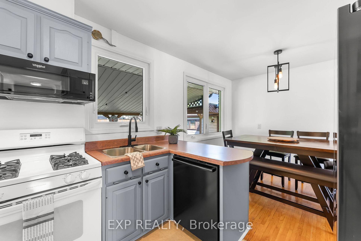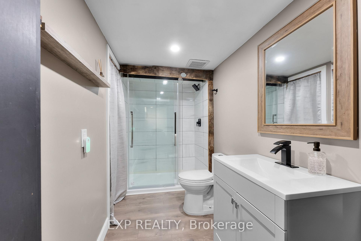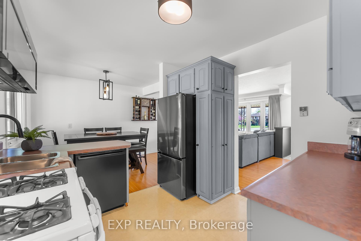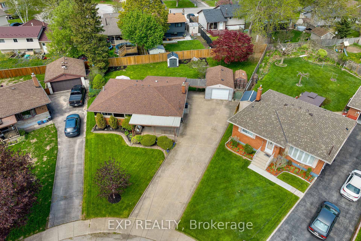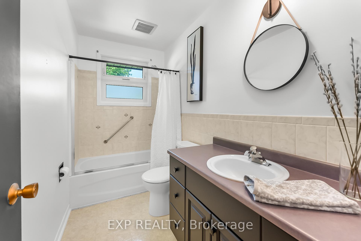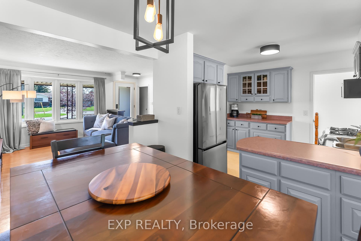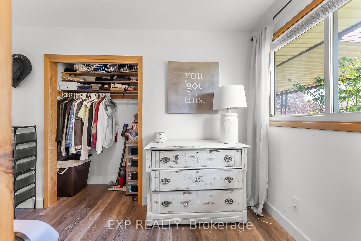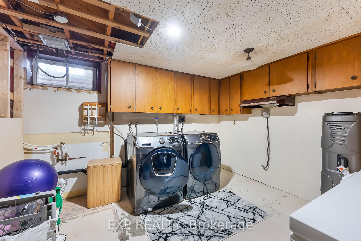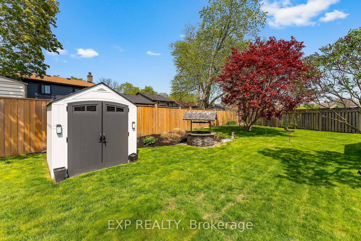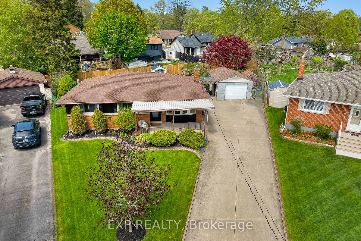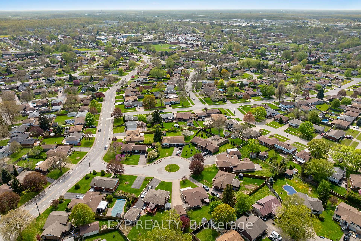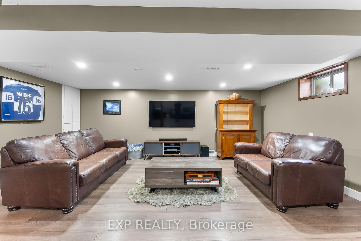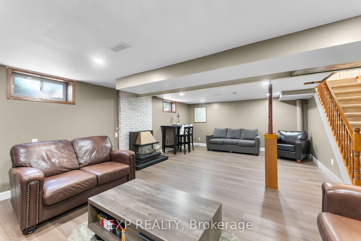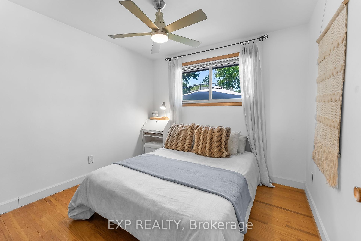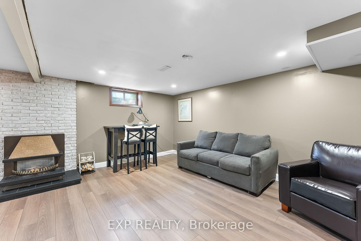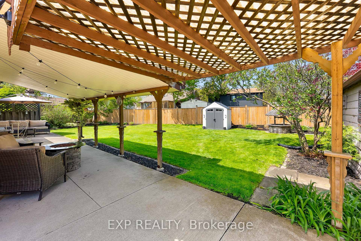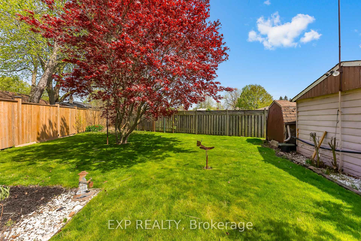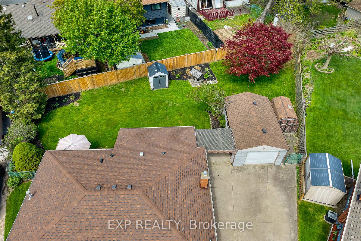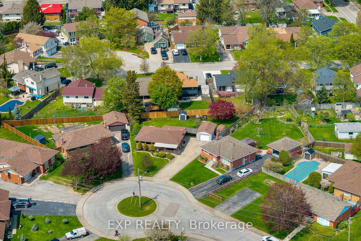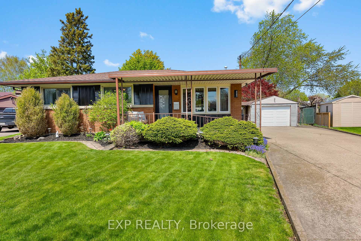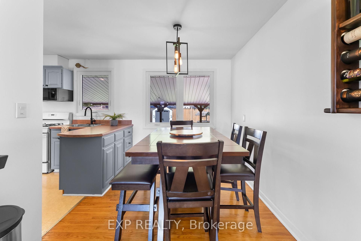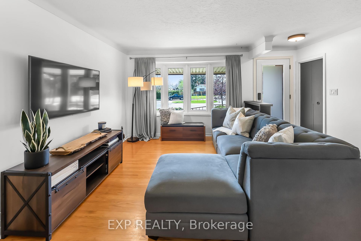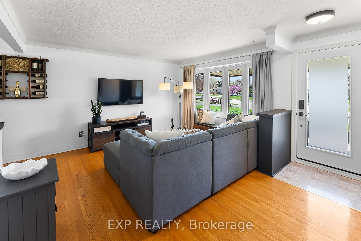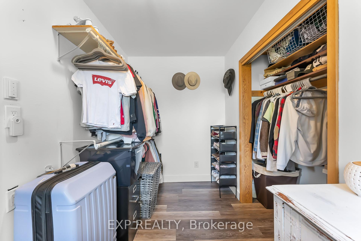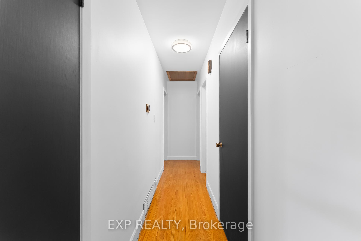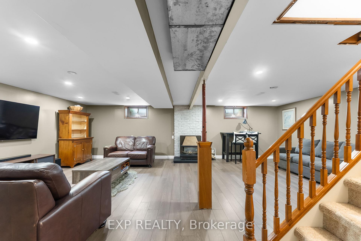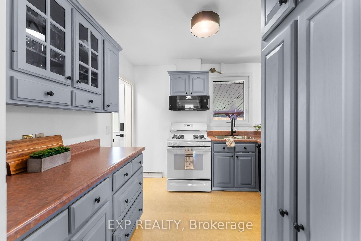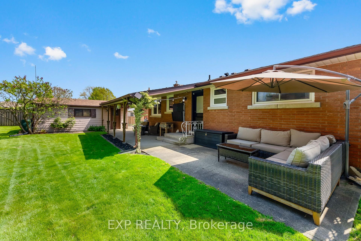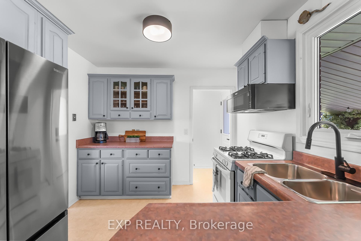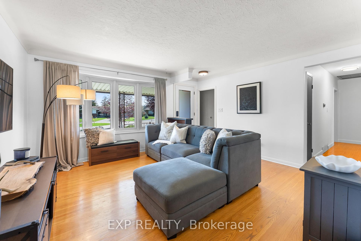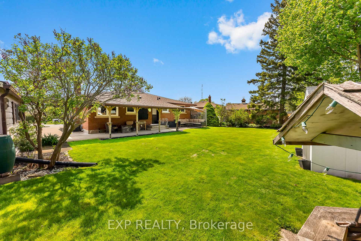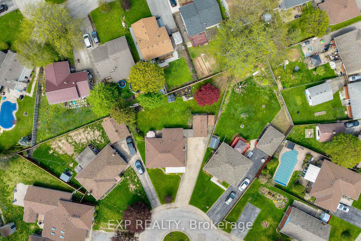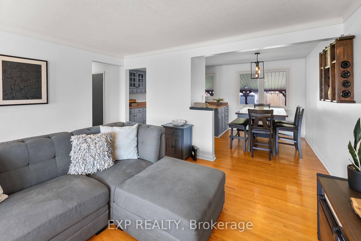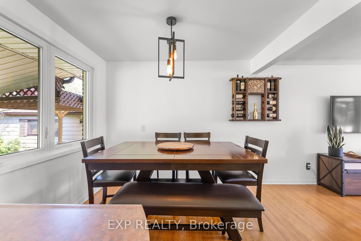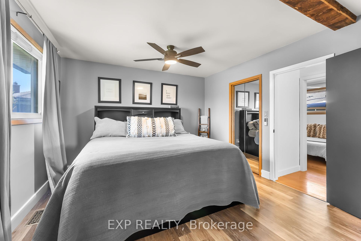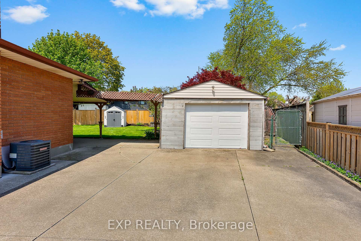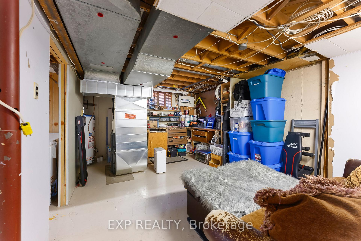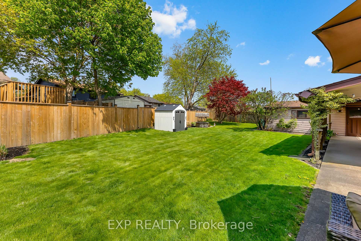$599,900
Available - For Sale
Listing ID: X12136824
6583 Jolley Cres , Niagara Falls, L2G 2W8, Niagara
| Tucked away on a quiet family-friendly cul-de-sac, this charming all-brick two-bedroom bungalow sits on a spacious pie-shaped lot. Perfect for kids, pets, or backyard gatherings. Step inside and you'll appreciate not just the cozy layout and finished basement, but the long list of big-ticket updates that make this home truly stand out. The main roof was redone in 2016, garage roof in 2020, and the attic received full insulation in 2018 for year-round comfort. Enjoy the efficiency of a new furnace and air conditioner (2023), plus most windows were replaced in 2023 for added energy savings. The fully fenced yard (2023) is ready for summer fun, and the new front and back doors (2023) add both style and security. Whether you're a first-time buyer or looking to downsize without compromise, this home delivers comfort, quality, and a location close to parks, schools, shopping, and transit. Don't miss this rare find. Book your showing today! |
| Price | $599,900 |
| Taxes: | $3089.00 |
| Assessment Year: | 2024 |
| Occupancy: | Owner |
| Address: | 6583 Jolley Cres , Niagara Falls, L2G 2W8, Niagara |
| Directions/Cross Streets: | Caledonia Street/Jolley Cres |
| Rooms: | 6 |
| Rooms +: | 2 |
| Bedrooms: | 2 |
| Bedrooms +: | 0 |
| Family Room: | T |
| Basement: | Finished |
| Level/Floor | Room | Length(ft) | Width(ft) | Descriptions | |
| Room 1 | Main | Living Ro | 14.1 | 13.61 | |
| Room 2 | Main | Dining Ro | 9.51 | 7.08 | |
| Room 3 | Main | Kitchen | 9.09 | 9.61 | |
| Room 4 | Main | Primary B | 12.6 | 12 | Walk-In Closet(s) |
| Room 5 | Main | Bedroom | 10.79 | 9.12 | |
| Room 6 | Basement | Recreatio | 24.99 | 18.11 |
| Washroom Type | No. of Pieces | Level |
| Washroom Type 1 | 4 | Main |
| Washroom Type 2 | 3 | Basement |
| Washroom Type 3 | 0 | |
| Washroom Type 4 | 0 | |
| Washroom Type 5 | 0 |
| Total Area: | 0.00 |
| Approximatly Age: | 51-99 |
| Property Type: | Detached |
| Style: | Bungalow |
| Exterior: | Brick |
| Garage Type: | Detached |
| (Parking/)Drive: | Private Do |
| Drive Parking Spaces: | 6 |
| Park #1 | |
| Parking Type: | Private Do |
| Park #2 | |
| Parking Type: | Private Do |
| Pool: | None |
| Other Structures: | Fence - Full, |
| Approximatly Age: | 51-99 |
| Approximatly Square Footage: | 700-1100 |
| Property Features: | Park, Place Of Worship |
| CAC Included: | N |
| Water Included: | N |
| Cabel TV Included: | N |
| Common Elements Included: | N |
| Heat Included: | N |
| Parking Included: | N |
| Condo Tax Included: | N |
| Building Insurance Included: | N |
| Fireplace/Stove: | Y |
| Heat Type: | Forced Air |
| Central Air Conditioning: | Central Air |
| Central Vac: | N |
| Laundry Level: | Syste |
| Ensuite Laundry: | F |
| Sewers: | Sewer |
$
%
Years
This calculator is for demonstration purposes only. Always consult a professional
financial advisor before making personal financial decisions.
| Although the information displayed is believed to be accurate, no warranties or representations are made of any kind. |
| EXP REALTY |
|
|

Aloysius Okafor
Sales Representative
Dir:
647-890-0712
Bus:
905-799-7000
Fax:
905-799-7001
| Virtual Tour | Book Showing | Email a Friend |
Jump To:
At a Glance:
| Type: | Freehold - Detached |
| Area: | Niagara |
| Municipality: | Niagara Falls |
| Neighbourhood: | 217 - Arad/Fallsview |
| Style: | Bungalow |
| Approximate Age: | 51-99 |
| Tax: | $3,089 |
| Beds: | 2 |
| Baths: | 2 |
| Fireplace: | Y |
| Pool: | None |
Locatin Map:
Payment Calculator:

