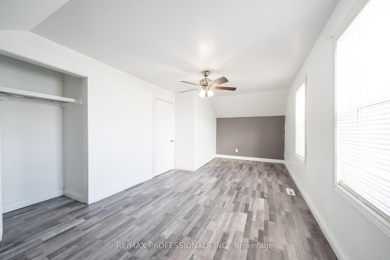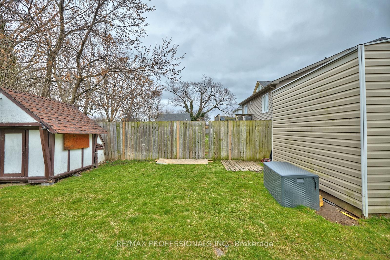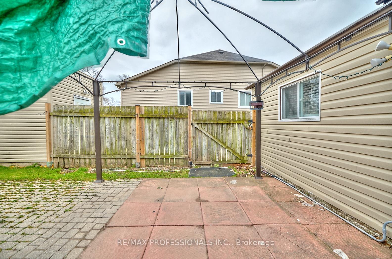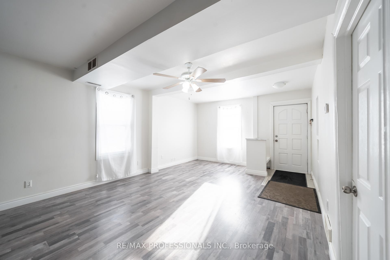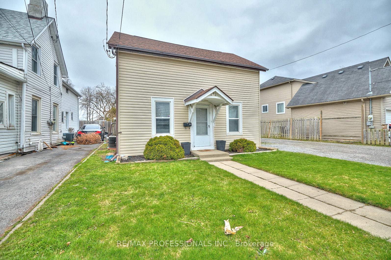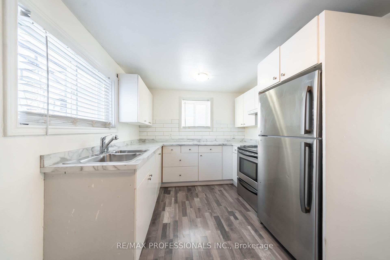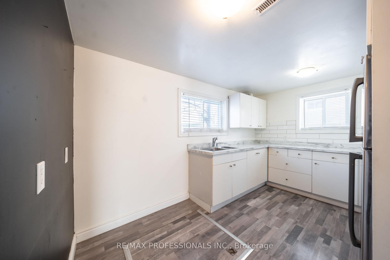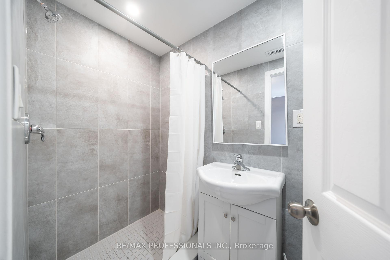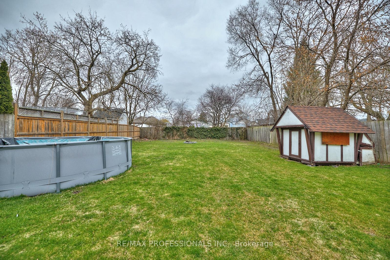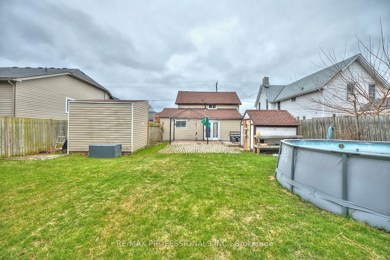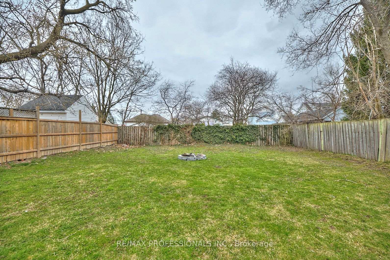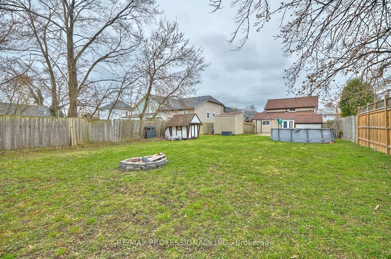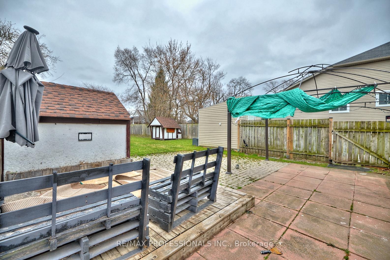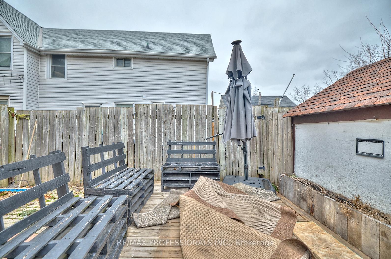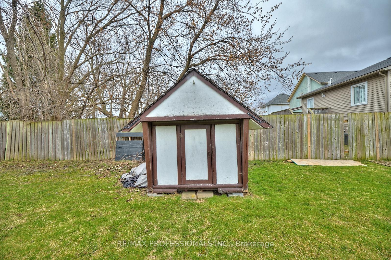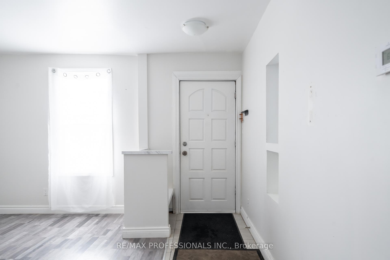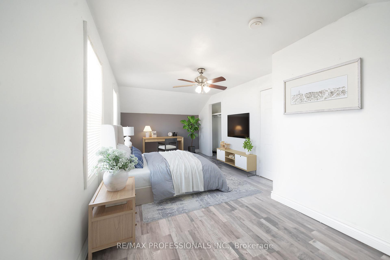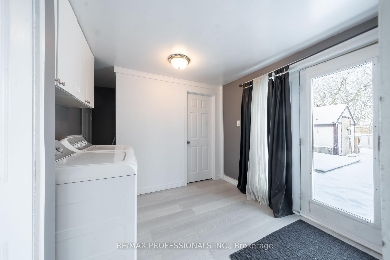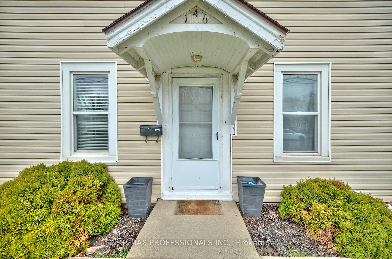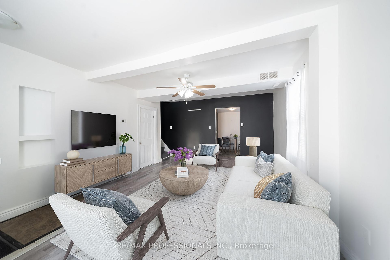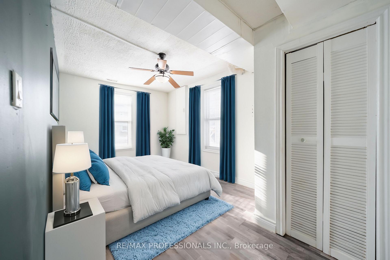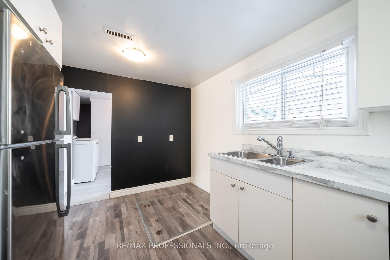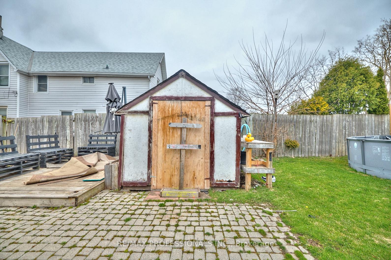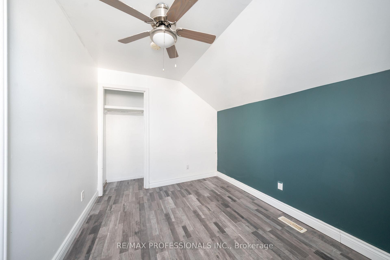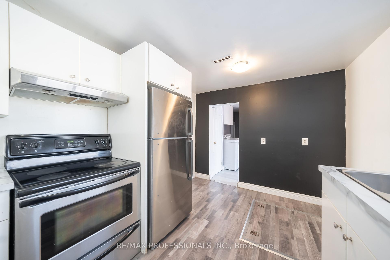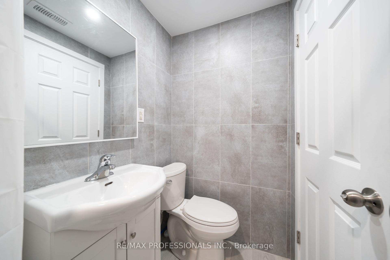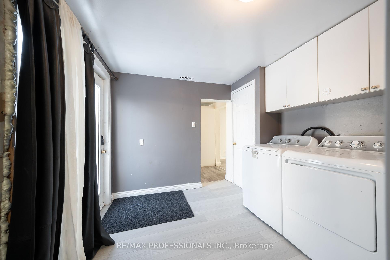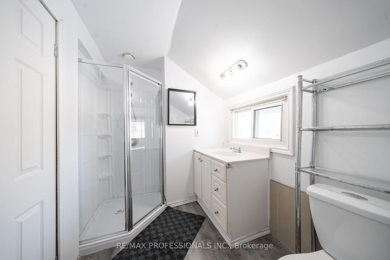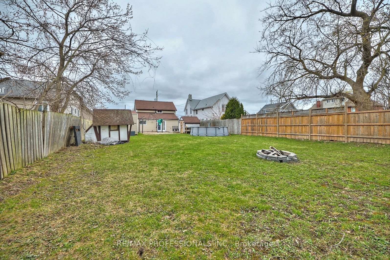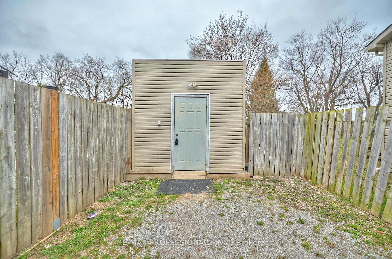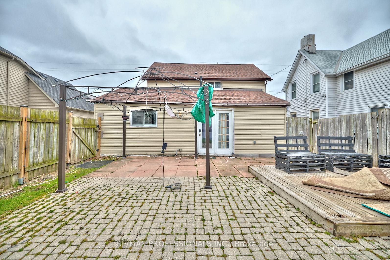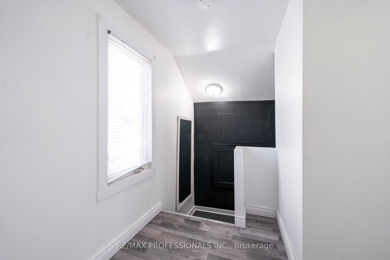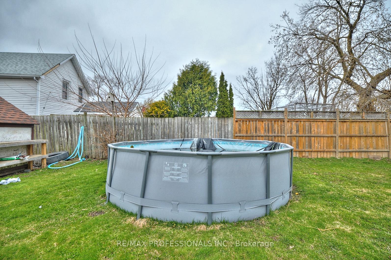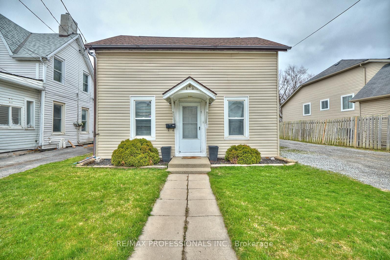$429,990
Available - For Sale
Listing ID: X12095539
146 Oakdale Aven , St. Catharines, L2P 2L1, Niagara
| Beautiful Family Home, perfect for a growing family or a 1st time home buyer. The 3 bedroom home located on a 50 x 160 ft lot has so much to offer all potential buyers. The 2 story home is move in ready, updates include newer flooring on the main floor, updated kitchen, 2 full washrooms, updated laundry room and 3 large bedrooms. R2 Zoning (as per Geowarehouse - buyer to do their own due diligence). The neighbourhood is surrounded by nature and walking trails, close to all amenities and shopping, close to schools, Churches, Pen Center Brock University & Niagara College. The lot on the home is perfect for a family to move into and enjoy tranquility of the huge backyard or is perfect for any investor or builder who wants to build and grow their portfolio. |
| Price | $429,990 |
| Taxes: | $2624.32 |
| Occupancy: | Owner |
| Address: | 146 Oakdale Aven , St. Catharines, L2P 2L1, Niagara |
| Directions/Cross Streets: | Glendale / Merritt |
| Rooms: | 7 |
| Bedrooms: | 3 |
| Bedrooms +: | 0 |
| Family Room: | F |
| Basement: | None |
| Level/Floor | Room | Length(ft) | Width(ft) | Descriptions | |
| Room 1 | Main | Living Ro | 13.58 | 19.78 | Combined w/Dining, Open Concept, Large Window |
| Room 2 | Main | Dining Ro | 13.58 | 19.78 | Open Concept, Combined w/Living |
| Room 3 | Main | Primary B | 9.77 | 15.09 | Large Window, Large Closet |
| Room 4 | Main | Kitchen | 13.19 | 9.71 | Eat-in Kitchen, Modern Kitchen, W/O To Yard |
| Room 5 | Main | Breakfast | 8.79 | 9.87 | Combined w/Kitchen, W/O To Yard |
| Room 6 | Second | Bedroom 2 | 9.09 | 19.19 | Window, Closet |
| Room 7 | Second | Bedroom 3 | 10.89 | 8.17 | Window, Closet |
| Washroom Type | No. of Pieces | Level |
| Washroom Type 1 | 3 | Main |
| Washroom Type 2 | 3 | Second |
| Washroom Type 3 | 0 | |
| Washroom Type 4 | 0 | |
| Washroom Type 5 | 0 |
| Total Area: | 0.00 |
| Property Type: | Detached |
| Style: | 2-Storey |
| Exterior: | Vinyl Siding |
| Garage Type: | Detached |
| (Parking/)Drive: | Front Yard |
| Drive Parking Spaces: | 6 |
| Park #1 | |
| Parking Type: | Front Yard |
| Park #2 | |
| Parking Type: | Front Yard |
| Pool: | None |
| Approximatly Square Footage: | 1100-1500 |
| Property Features: | Fenced Yard, Hospital |
| CAC Included: | N |
| Water Included: | N |
| Cabel TV Included: | N |
| Common Elements Included: | N |
| Heat Included: | N |
| Parking Included: | N |
| Condo Tax Included: | N |
| Building Insurance Included: | N |
| Fireplace/Stove: | N |
| Heat Type: | Forced Air |
| Central Air Conditioning: | Central Air |
| Central Vac: | N |
| Laundry Level: | Syste |
| Ensuite Laundry: | F |
| Sewers: | Sewer |
$
%
Years
This calculator is for demonstration purposes only. Always consult a professional
financial advisor before making personal financial decisions.
| Although the information displayed is believed to be accurate, no warranties or representations are made of any kind. |
| RE/MAX PROFESSIONALS INC. |
|
|

Aloysius Okafor
Sales Representative
Dir:
647-890-0712
Bus:
905-799-7000
Fax:
905-799-7001
| Book Showing | Email a Friend |
Jump To:
At a Glance:
| Type: | Freehold - Detached |
| Area: | Niagara |
| Municipality: | St. Catharines |
| Neighbourhood: | 456 - Oakdale |
| Style: | 2-Storey |
| Tax: | $2,624.32 |
| Beds: | 3 |
| Baths: | 2 |
| Fireplace: | N |
| Pool: | None |
Locatin Map:
Payment Calculator:

