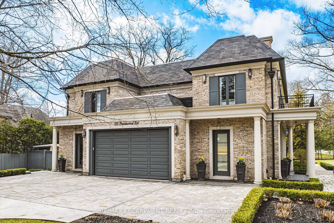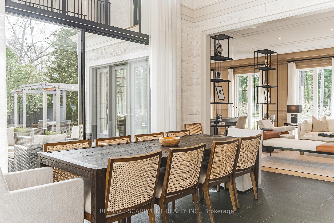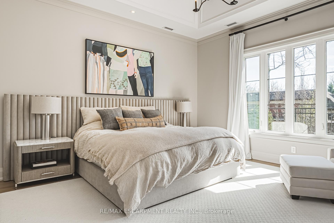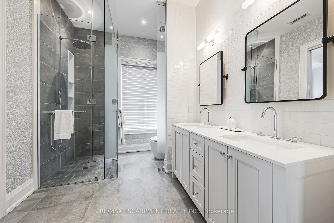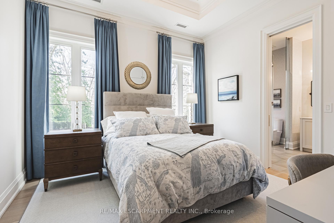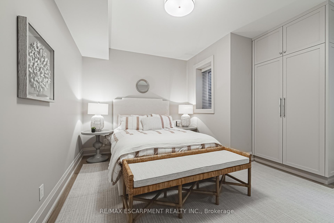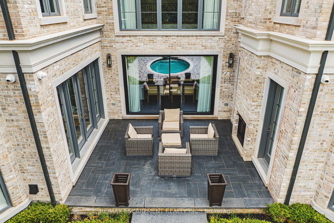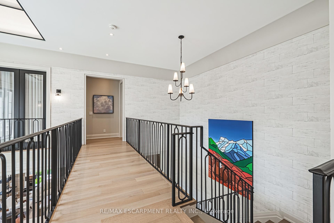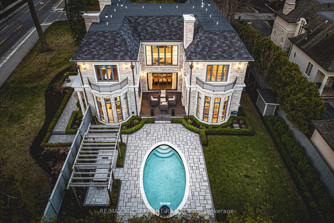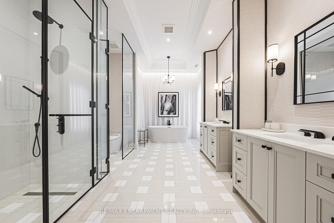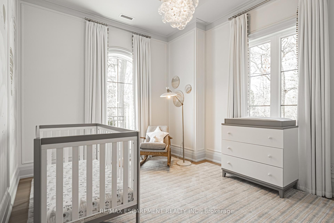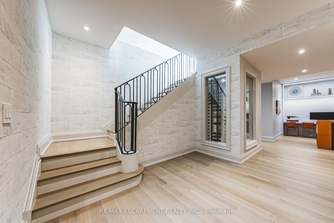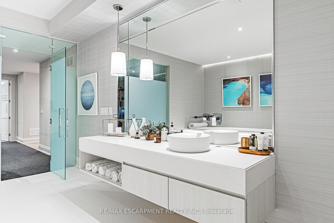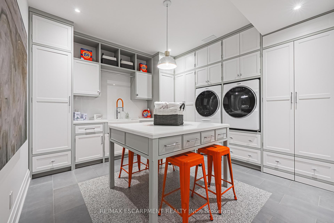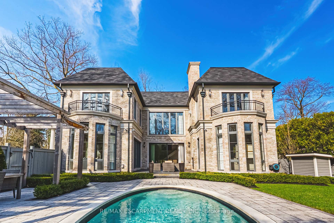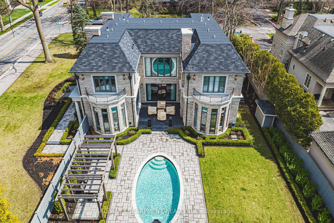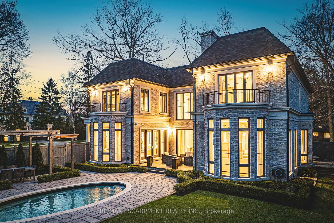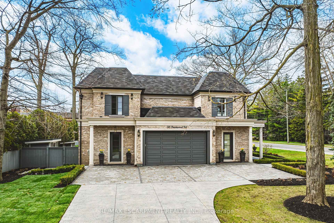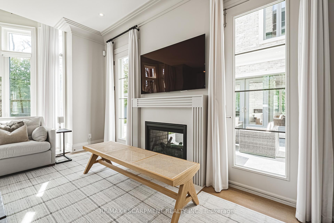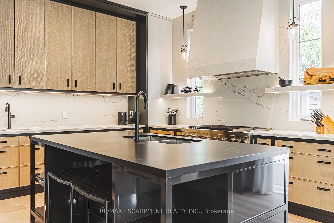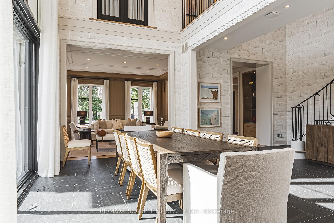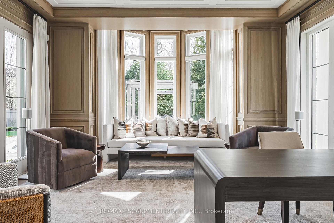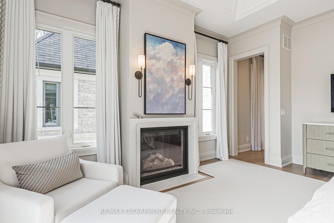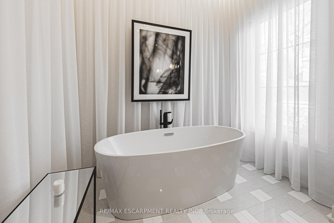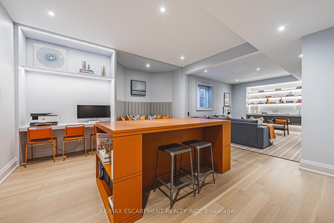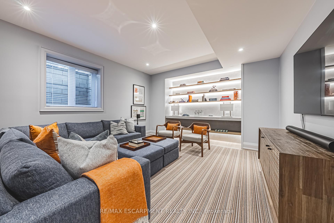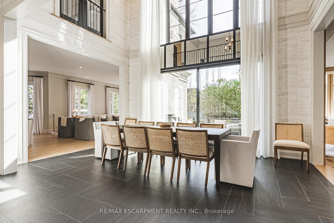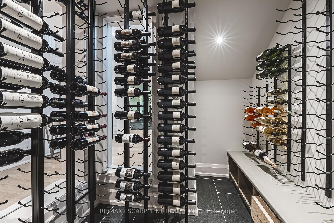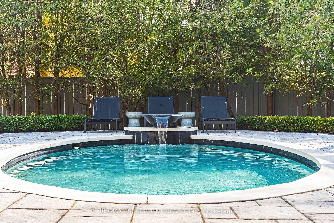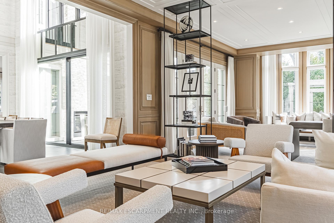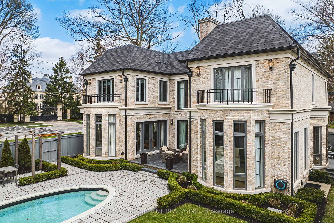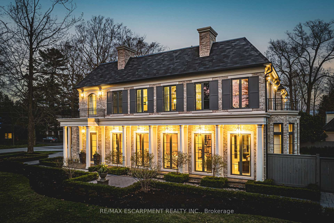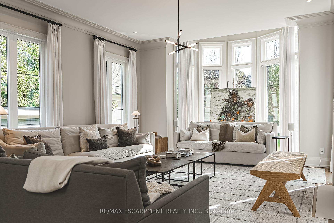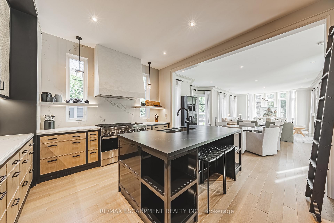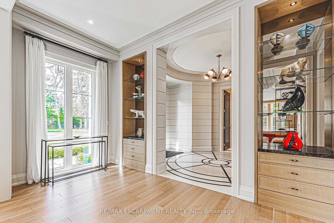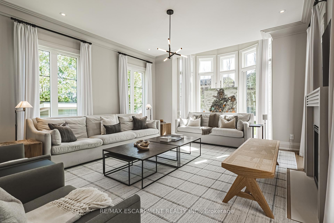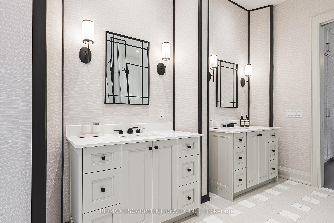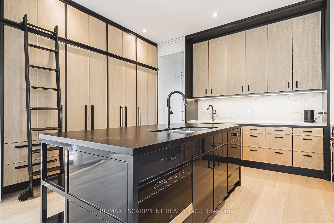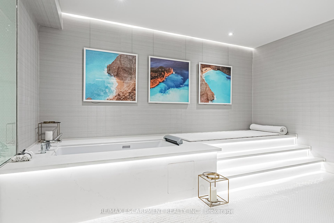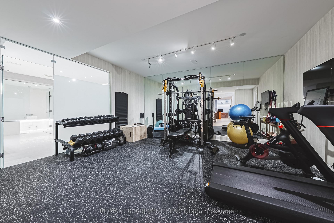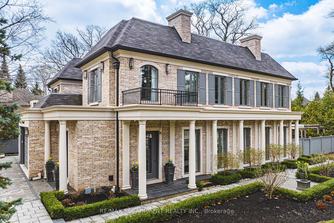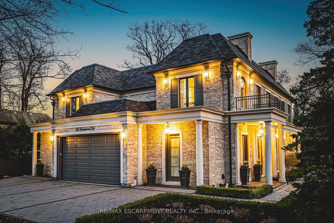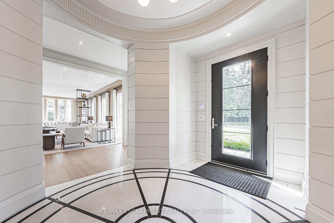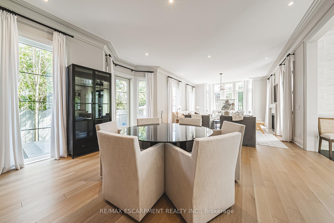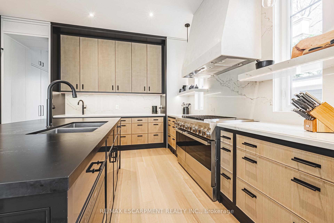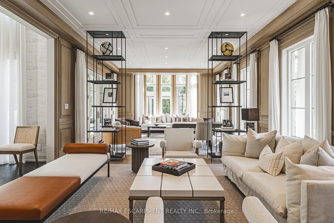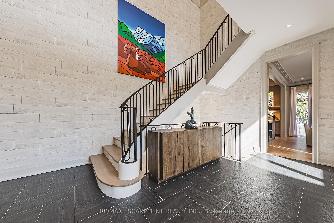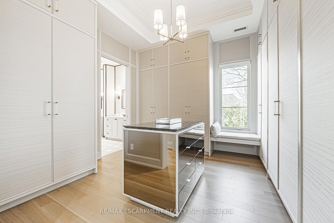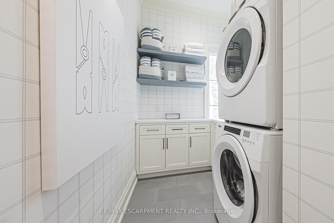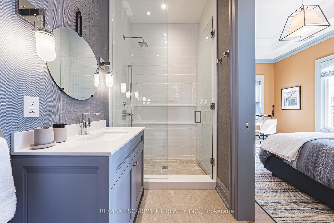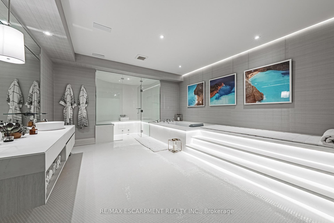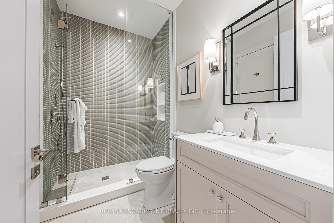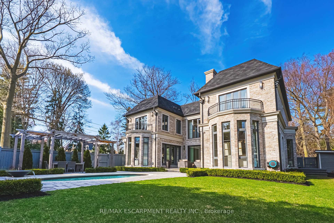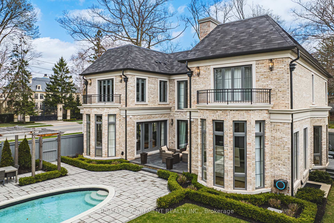$6,500,000
Available - For Sale
Listing ID: W12137799
96 Brentwood Road , Oakville, L6J 4B6, Halton
| Located south of Lakeshore Road and just steps to Lake Ontario, this distinguished residence blends classic architecture with contemporary refinement and was custom-built as a Princess Margaret Home Lottery Grand Prize in 2021, a testament to its exceptional design, craftsmanship, and lifestyle appeal. A circular foyer with quartz flooring and impressive millwork sets the tone for over 7,000 sq ft of meticulously detailed living space. Floor-to-ceiling windows fill the living room and study with natural light, while a soaring two-storey dining room overlooks the rear courtyard and connects seamlessly to the family room with double-sided fireplace.The designer kitchen is a masterclass in style and function, featuring face-frame full-height cabinetry, quartz feature walls, integrated appliances, and cleverly hidden storage. The upper level is anchored by a stunning primary suite with vaulted ceilings, gas fireplace, a boutique-style dressing room, and a luxurious spa-inspired ensuite. A suspended hallway offers privacy between the primary and additional bedrooms, each with ensuite access. Two full laundry rooms add practicality to this family-focused layout.The lower level includes a fully equipped gym, games and recreation zones, a private guest suite, and a serene Hammam-inspired spa. Outside, the beautifully landscaped yard features a showpiece Gib-San oval pool with sculptural water feature, formal pergola dining space, and a central courtyard with outdoor fireplace ideal for entertaining or quiet retreat. Meticulous craftsmanship, enduring elegance, and a prime South Oakville location near top schools, the lake, and downtown make this a truly exceptional family home. |
| Price | $6,500,000 |
| Taxes: | $24217.00 |
| Assessment Year: | 2024 |
| Occupancy: | Owner |
| Address: | 96 Brentwood Road , Oakville, L6J 4B6, Halton |
| Directions/Cross Streets: | Lakeshore & Brentwood |
| Rooms: | 10 |
| Rooms +: | 5 |
| Bedrooms: | 4 |
| Bedrooms +: | 1 |
| Family Room: | T |
| Basement: | Full, Finished |
| Level/Floor | Room | Length(ft) | Width(ft) | Descriptions | |
| Room 1 | Main | Foyer | 14.01 | 10.99 | |
| Room 2 | Main | Living Ro | 16.01 | 15.91 | |
| Room 3 | Main | Study | 18.83 | 15.91 | |
| Room 4 | Main | Dining Ro | 17.58 | 10.66 | |
| Room 5 | Main | Family Ro | 25.16 | 16.01 | |
| Room 6 | Main | Breakfast | 18.4 | 11.25 | |
| Room 7 | Main | Kitchen | 16.01 | 12.92 | |
| Room 8 | Main | Mud Room | 11.74 | 8.07 | |
| Room 9 | Main | Bathroom | 13.84 | 3.84 | 2 Pc Bath |
| Room 10 | Second | Primary B | 16.92 | 15.91 | |
| Room 11 | Second | Bathroom | 18.53 | 11.91 | 5 Pc Ensuite |
| Room 12 | Second | Laundry | 16.27 | 6.13 | |
| Room 13 | Second | Bedroom 2 | 15.91 | 10.66 | Ensuite Bath |
| Room 14 | Second | Bathroom | 9.38 | 4.99 | 3 Pc Ensuite |
| Room 15 | Second | Bedroom 3 | 12.07 | 11.91 | Ensuite Bath |
| Washroom Type | No. of Pieces | Level |
| Washroom Type 1 | 2 | Main |
| Washroom Type 2 | 3 | Second |
| Washroom Type 3 | 4 | Second |
| Washroom Type 4 | 5 | Second |
| Washroom Type 5 | 3 | Basement |
| Total Area: | 0.00 |
| Approximatly Age: | 0-5 |
| Property Type: | Detached |
| Style: | 2-Storey |
| Exterior: | Brick, Stone |
| Garage Type: | Attached |
| (Parking/)Drive: | Private Do |
| Drive Parking Spaces: | 6 |
| Park #1 | |
| Parking Type: | Private Do |
| Park #2 | |
| Parking Type: | Private Do |
| Pool: | Inground |
| Other Structures: | Shed |
| Approximatly Age: | 0-5 |
| Approximatly Square Footage: | 3500-5000 |
| Property Features: | Place Of Wor, Public Transit |
| CAC Included: | N |
| Water Included: | N |
| Cabel TV Included: | N |
| Common Elements Included: | N |
| Heat Included: | N |
| Parking Included: | N |
| Condo Tax Included: | N |
| Building Insurance Included: | N |
| Fireplace/Stove: | Y |
| Heat Type: | Forced Air |
| Central Air Conditioning: | Central Air |
| Central Vac: | N |
| Laundry Level: | Syste |
| Ensuite Laundry: | F |
| Elevator Lift: | False |
| Sewers: | Sewer |
$
%
Years
This calculator is for demonstration purposes only. Always consult a professional
financial advisor before making personal financial decisions.
| Although the information displayed is believed to be accurate, no warranties or representations are made of any kind. |
| RE/MAX ESCARPMENT REALTY INC. |
|
|

Aloysius Okafor
Sales Representative
Dir:
647-890-0712
Bus:
905-799-7000
Fax:
905-799-7001
| Virtual Tour | Book Showing | Email a Friend |
Jump To:
At a Glance:
| Type: | Freehold - Detached |
| Area: | Halton |
| Municipality: | Oakville |
| Neighbourhood: | 1011 - MO Morrison |
| Style: | 2-Storey |
| Approximate Age: | 0-5 |
| Tax: | $24,217 |
| Beds: | 4+1 |
| Baths: | 5 |
| Fireplace: | Y |
| Pool: | Inground |
Locatin Map:
Payment Calculator:

