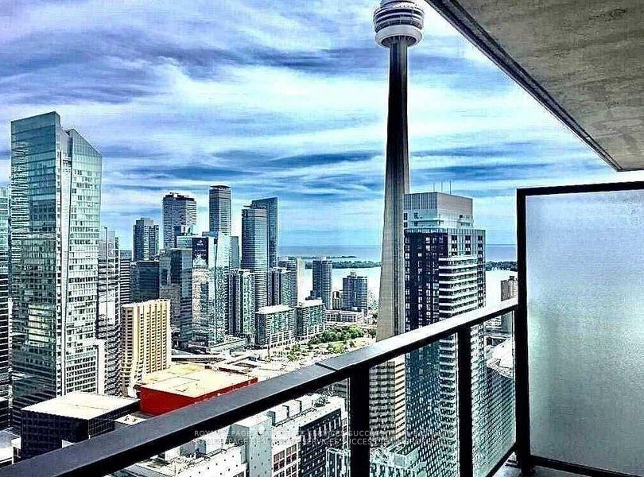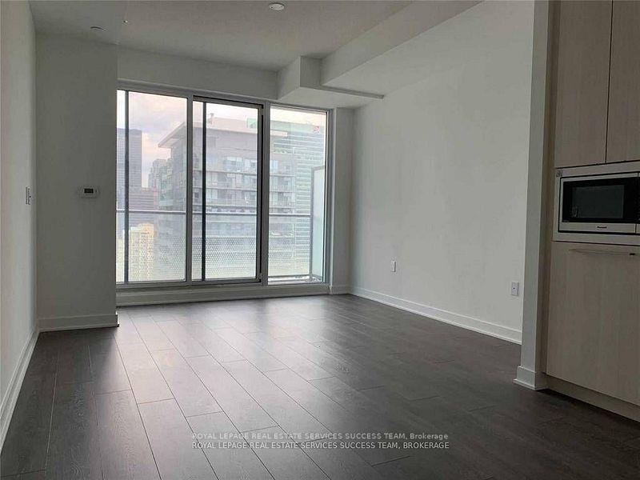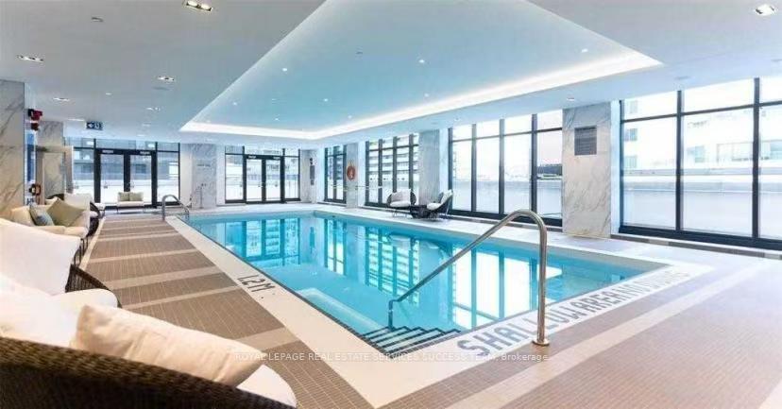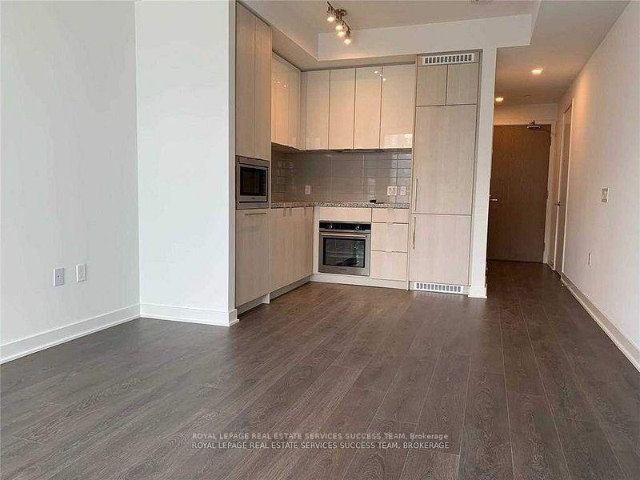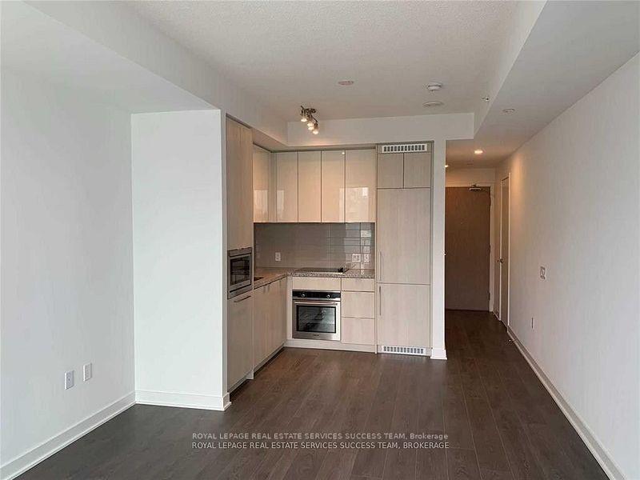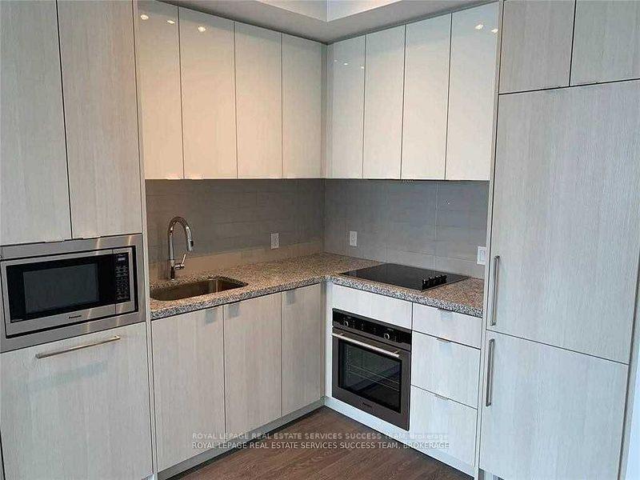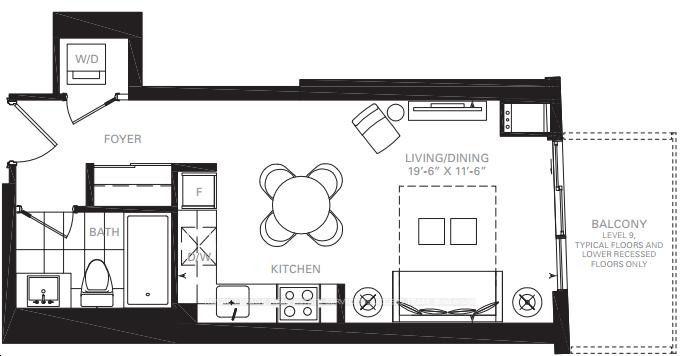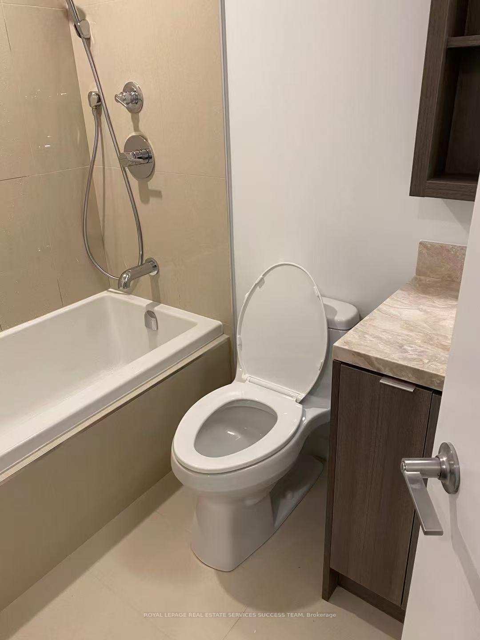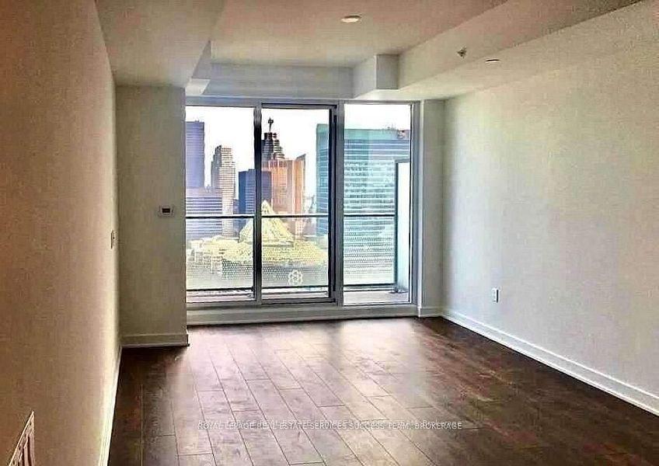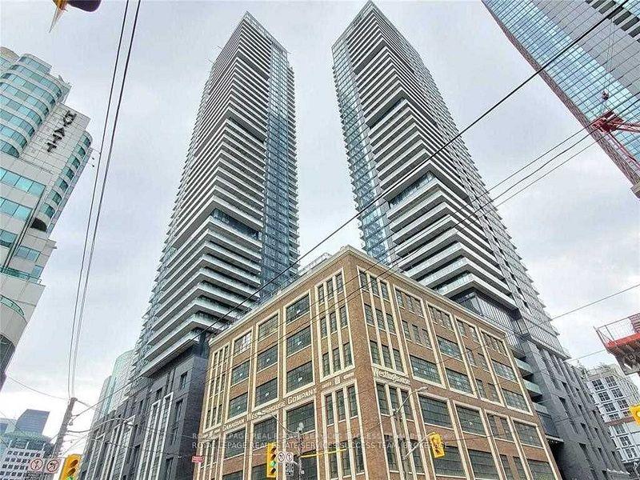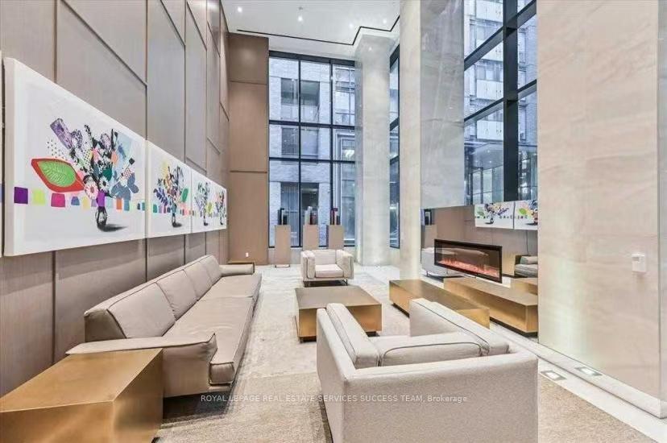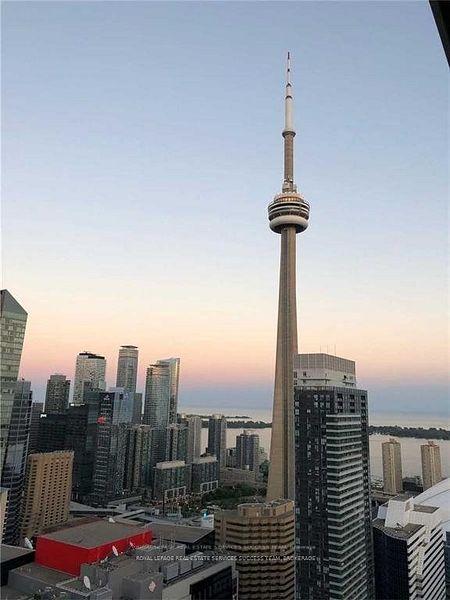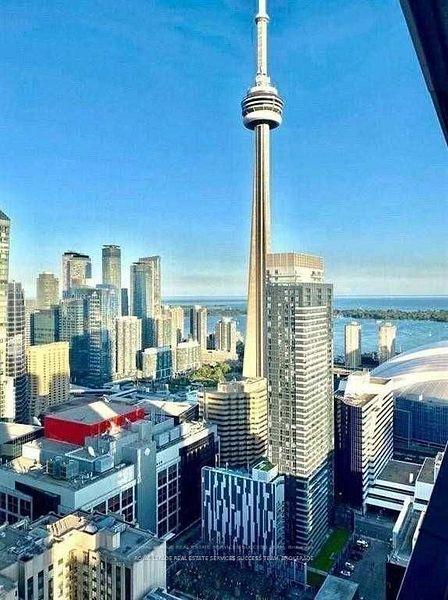$399,990
Available - For Sale
Listing ID: C12127802
125 Blue Jays Way , Toronto, M5V 3T3, Toronto
| High-floor Bachelor unit at King Blue Condo in the heart of Torontos Entertainment District! This bright and modern unit features floor-to-ceiling windows, engineered hardwood floors, 9' ceilings, a sleek kitchen with granite countertops and stainless steel appliances, plus an oversized balcony with incredible city views. Enjoy spa-like bathroom finishes and top-tier building amenities including 24/7 concierge, rooftop terrace with fire pits, indoor pool, full fitness centre, party room, theatre room, and more. Across The Street To Tiff And Roy Thompson Hall, Steps To Underground P.A.T.H, Street Car, Hospitals, Finest Restaurants, Rogers Centre, Union Station, Metro Toronto Convention Center, Gardiner, King West Financial & Entertainment Districts, Shops!! |
| Price | $399,990 |
| Taxes: | $2081.50 |
| Assessment Year: | 2024 |
| Occupancy: | Tenant |
| Address: | 125 Blue Jays Way , Toronto, M5V 3T3, Toronto |
| Postal Code: | M5V 3T3 |
| Province/State: | Toronto |
| Directions/Cross Streets: | King St/Blue Jays Way |
| Level/Floor | Room | Length(ft) | Width(ft) | Descriptions | |
| Room 1 | Ground | Living Ro | 19.48 | 11.51 | Hardwood Floor, Combined w/Dining, W/O To Balcony |
| Room 2 | Ground | Dining Ro | 19.48 | 11.51 | Hardwood Floor, Combined w/Living, W/O To Balcony |
| Room 3 | Ground | Kitchen | 19.48 | 11.51 | Hardwood Floor, B/I Appliances, Granite Counters |
| Room 4 | Ground | Bedroom | 19.48 | 11.51 | Hardwood Floor, Combined w/Living, W/O To Balcony |
| Washroom Type | No. of Pieces | Level |
| Washroom Type 1 | 4 | |
| Washroom Type 2 | 0 | |
| Washroom Type 3 | 0 | |
| Washroom Type 4 | 0 | |
| Washroom Type 5 | 0 |
| Total Area: | 0.00 |
| Approximatly Age: | 0-5 |
| Washrooms: | 1 |
| Heat Type: | Forced Air |
| Central Air Conditioning: | Central Air |
$
%
Years
This calculator is for demonstration purposes only. Always consult a professional
financial advisor before making personal financial decisions.
| Although the information displayed is believed to be accurate, no warranties or representations are made of any kind. |
| ROYAL LEPAGE REAL ESTATE SERVICES SUCCESS TEAM |
|
|

Aloysius Okafor
Sales Representative
Dir:
647-890-0712
Bus:
905-799-7000
Fax:
905-799-7001
| Book Showing | Email a Friend |
Jump To:
At a Glance:
| Type: | Com - Condo Apartment |
| Area: | Toronto |
| Municipality: | Toronto C01 |
| Neighbourhood: | Waterfront Communities C1 |
| Style: | Apartment |
| Approximate Age: | 0-5 |
| Tax: | $2,081.5 |
| Maintenance Fee: | $305.75 |
| Baths: | 1 |
| Fireplace: | N |
Locatin Map:
Payment Calculator:

