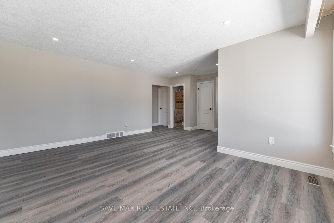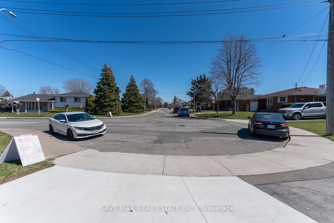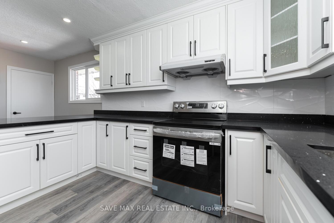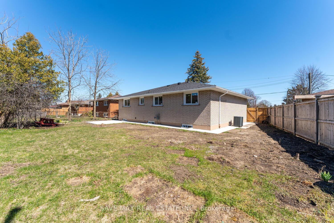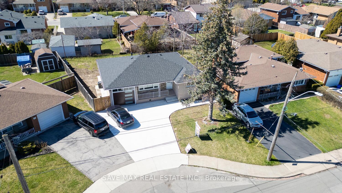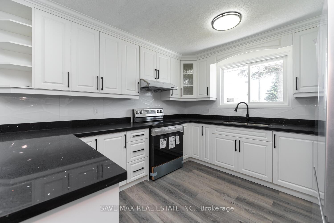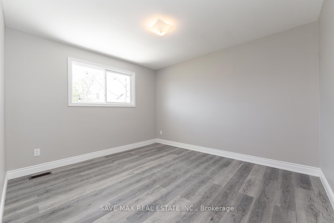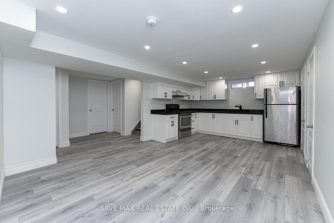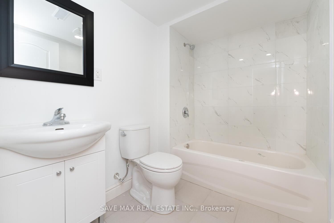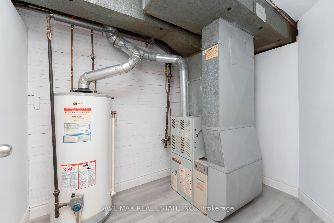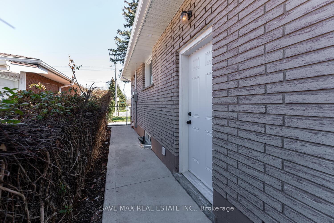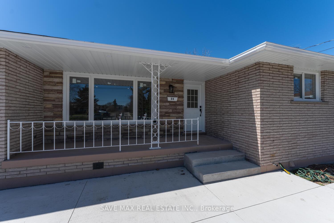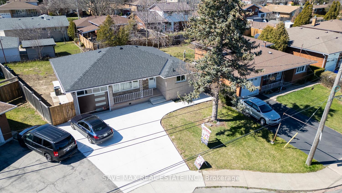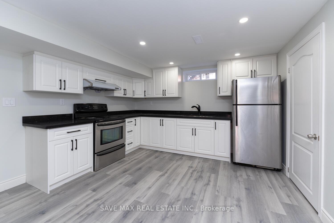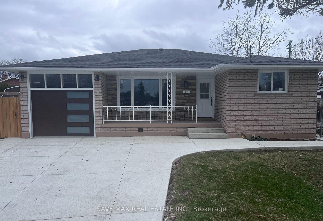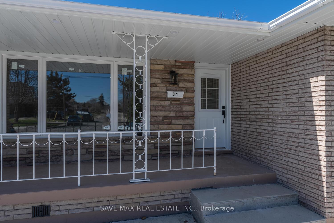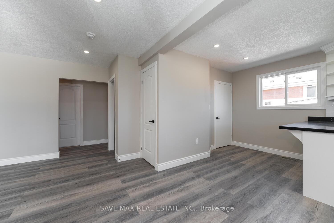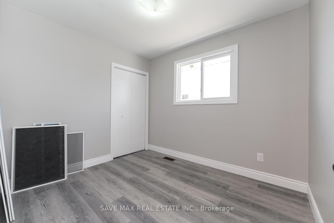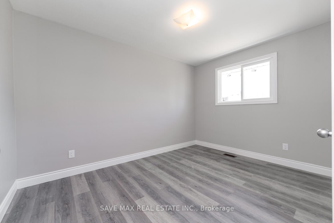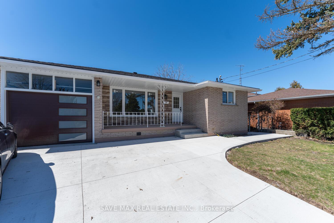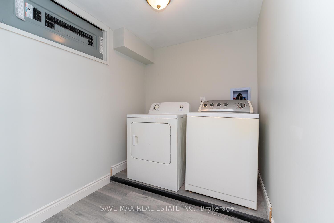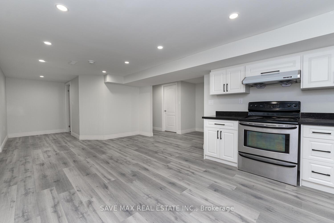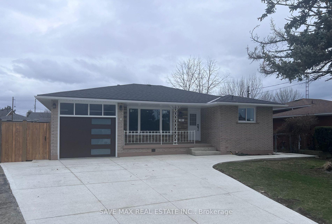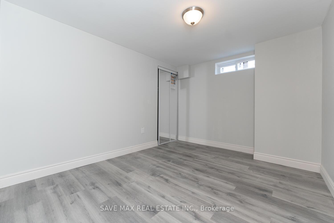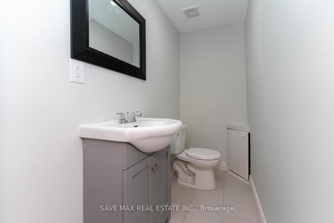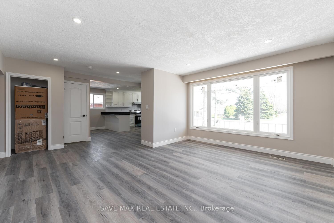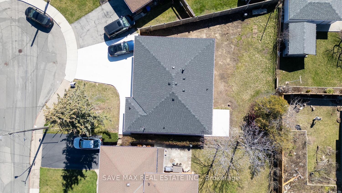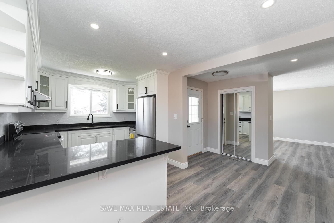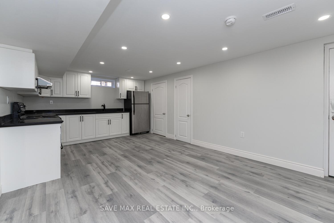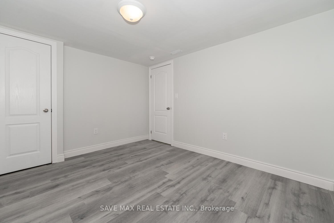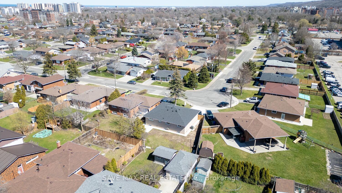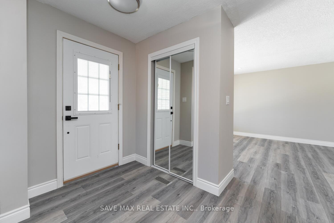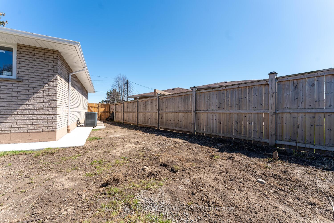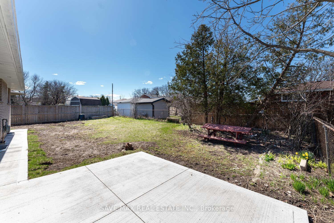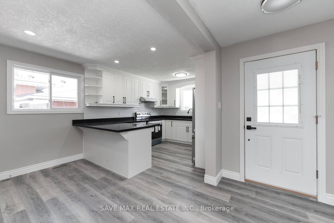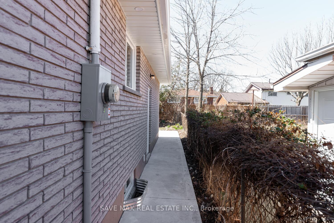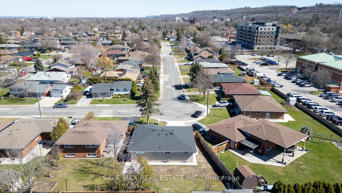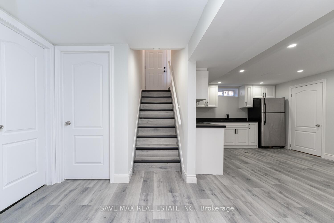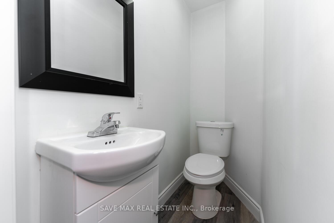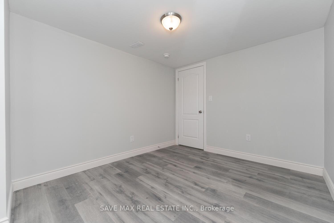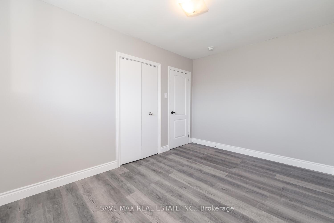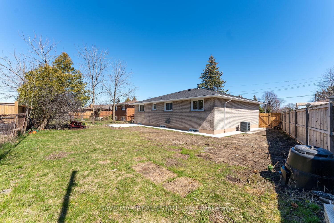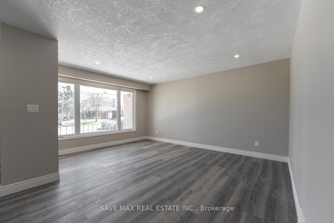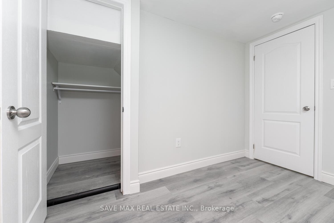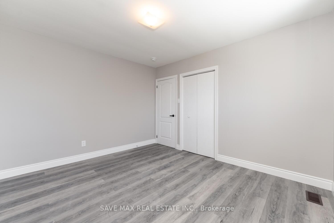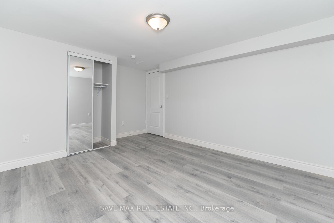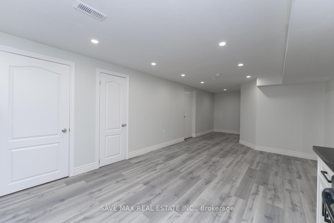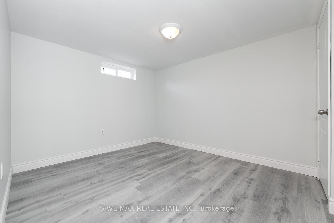$950,000
Available - For Sale
Listing ID: X12137640
34 Garland Plac , Hamilton, L8G 2E6, Hamilton
| WoW !! 6 Bedrm 4 Bathrm Bungalow w attached Garage sitting on a huge 50.57 x 105 lot in one of the most sought out Battlefield neighbourhood in Stoney Creek. Countless 2024 New Additions- New shingles, new windows, new flooring, new Kitchen, new Bathrooms & Brand new main level Appliances. Upper level offers 3 Bedrms, One 4pc Bath plus a powder rm and Laundry. A Finished basement with a Sep Entrance that features a Beautiful kitchen, 3 Bedrms, One 4pc Bathrm, a powder rm and sep Laundry. This Property could be a pure investment gem or could be for your own stay with a high rental potential from the sep 3 bedroom in-law suite. Incredible Convenient location Within a 5-Minute Radius Of The Redhill Parkway/QEW Highway, Lake Ontario, All major amenities, Hospital. Additionally, Within 10 Minutes walk to East Gate Mall, Other Shopping Options. Huge driveway could park 4-5 cars. Close Proximity To Bus Stop. Pictures Taken When the property was empty. Do NOt Miss !! |
| Price | $950,000 |
| Taxes: | $4814.71 |
| Occupancy: | Tenant |
| Address: | 34 Garland Plac , Hamilton, L8G 2E6, Hamilton |
| Acreage: | < .50 |
| Directions/Cross Streets: | Orlanda Rd/Garland Rd |
| Rooms: | 7 |
| Rooms +: | 5 |
| Bedrooms: | 3 |
| Bedrooms +: | 3 |
| Family Room: | F |
| Basement: | Finished, Separate Ent |
| Level/Floor | Room | Length(ft) | Width(ft) | Descriptions | |
| Room 1 | Main | Living Ro | 15.09 | 12.79 | |
| Room 2 | Main | Kitchen | 12.17 | 9.77 | |
| Room 3 | Main | Primary B | 12.14 | 8.07 | |
| Room 4 | Main | Bedroom 2 | 11.09 | 10.07 | |
| Room 5 | Main | Bedroom 3 | 9.87 | 8.5 | |
| Room 6 | Basement | Living Ro | 11.97 | 8.99 | |
| Room 7 | Basement | Kitchen | 11.97 | 9.97 | |
| Room 8 | Basement | Primary B | 13.78 | 11.48 | |
| Room 9 | Basement | Bedroom 2 | 11.48 | 9.18 | |
| Room 10 | Basement | Bedroom 3 | 11.68 | 9.77 |
| Washroom Type | No. of Pieces | Level |
| Washroom Type 1 | 3 | Main |
| Washroom Type 2 | 2 | Basement |
| Washroom Type 3 | 3 | Basement |
| Washroom Type 4 | 2 | Main |
| Washroom Type 5 | 0 |
| Total Area: | 0.00 |
| Property Type: | Detached |
| Style: | Bungalow |
| Exterior: | Brick |
| Garage Type: | Attached |
| (Parking/)Drive: | Private Do |
| Drive Parking Spaces: | 4 |
| Park #1 | |
| Parking Type: | Private Do |
| Park #2 | |
| Parking Type: | Private Do |
| Pool: | None |
| Approximatly Square Footage: | 1100-1500 |
| Property Features: | Golf, Hospital |
| CAC Included: | N |
| Water Included: | N |
| Cabel TV Included: | N |
| Common Elements Included: | N |
| Heat Included: | N |
| Parking Included: | N |
| Condo Tax Included: | N |
| Building Insurance Included: | N |
| Fireplace/Stove: | N |
| Heat Type: | Forced Air |
| Central Air Conditioning: | Central Air |
| Central Vac: | N |
| Laundry Level: | Syste |
| Ensuite Laundry: | F |
| Sewers: | Sewer |
$
%
Years
This calculator is for demonstration purposes only. Always consult a professional
financial advisor before making personal financial decisions.
| Although the information displayed is believed to be accurate, no warranties or representations are made of any kind. |
| SAVE MAX REAL ESTATE INC. |
|
|

Aloysius Okafor
Sales Representative
Dir:
647-890-0712
Bus:
905-799-7000
Fax:
905-799-7001
| Book Showing | Email a Friend |
Jump To:
At a Glance:
| Type: | Freehold - Detached |
| Area: | Hamilton |
| Municipality: | Hamilton |
| Neighbourhood: | Greenford |
| Style: | Bungalow |
| Tax: | $4,814.71 |
| Beds: | 3+3 |
| Baths: | 4 |
| Fireplace: | N |
| Pool: | None |
Locatin Map:
Payment Calculator:

