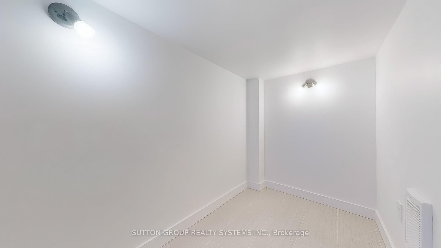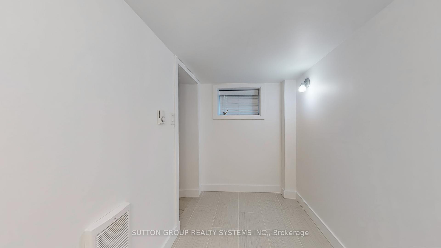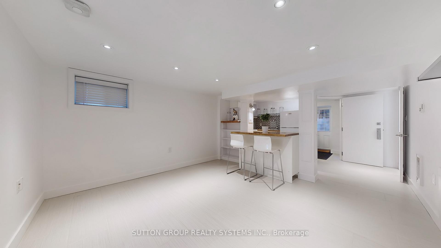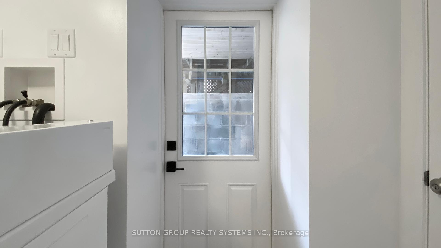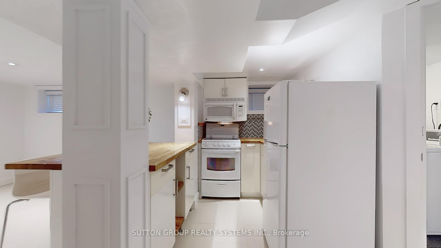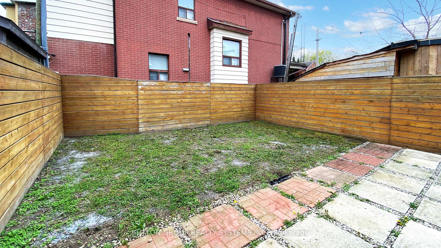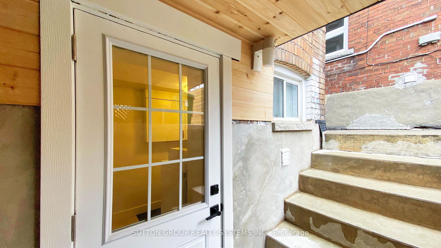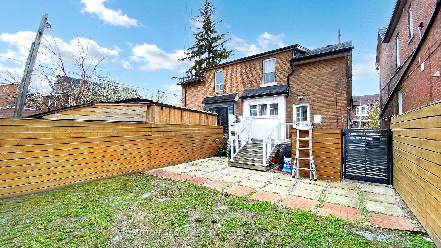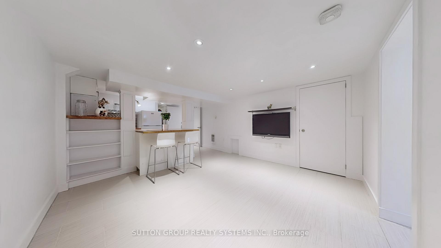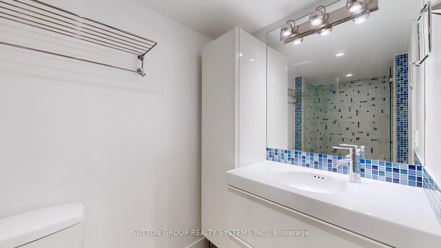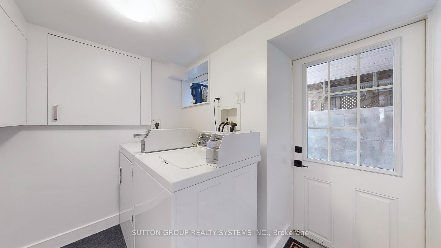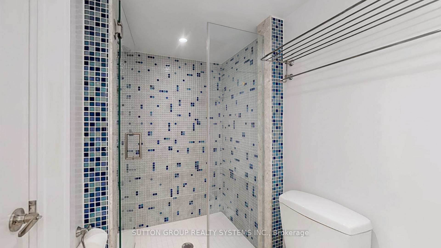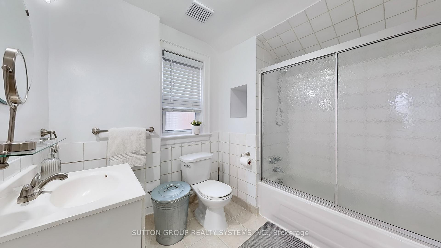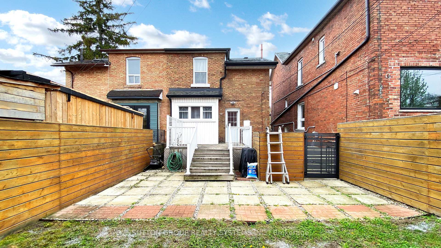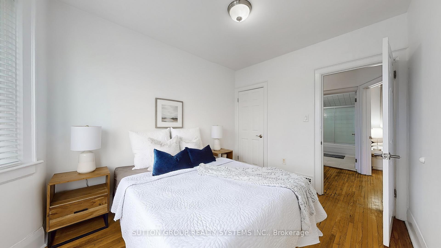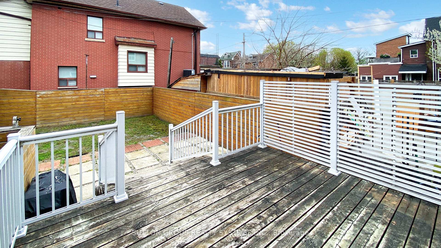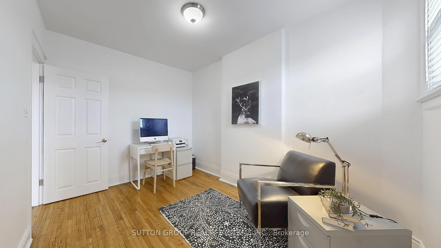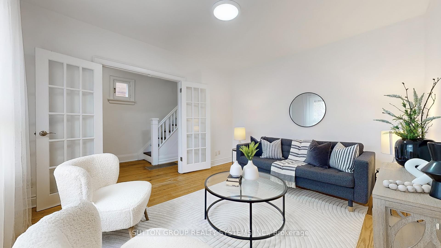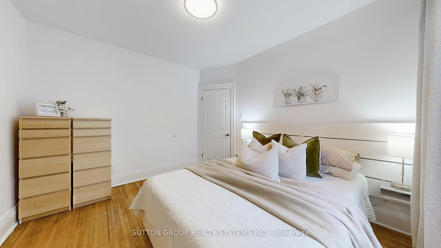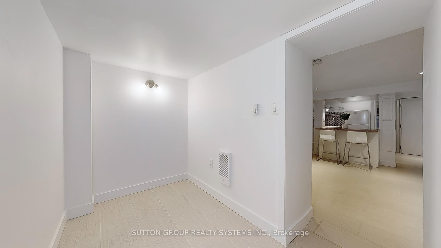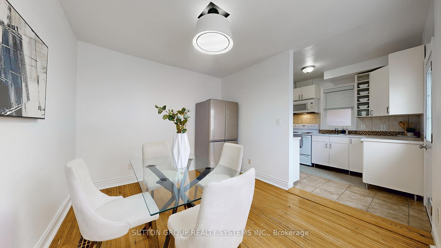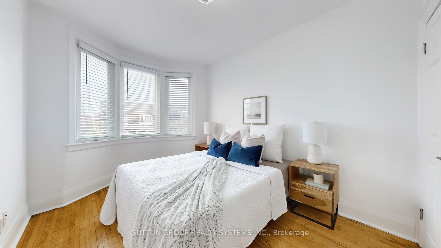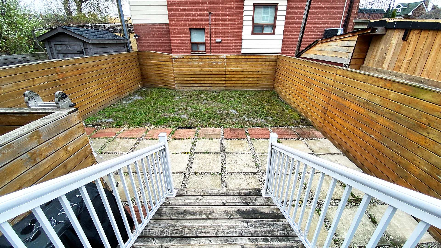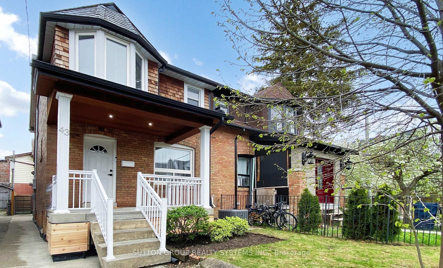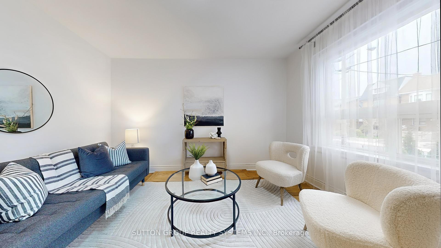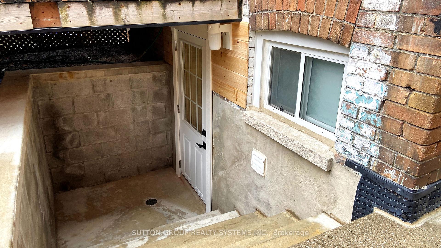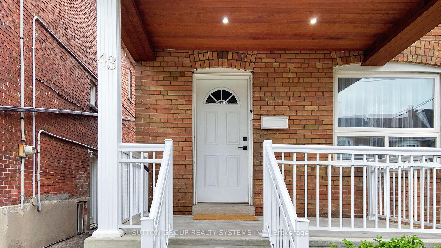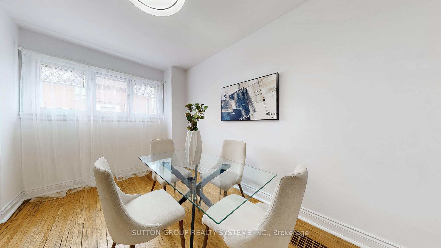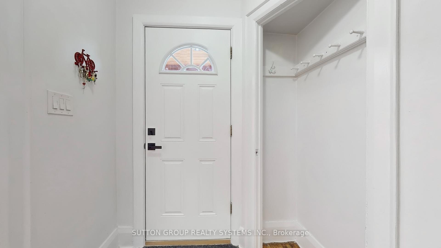$899,000
Available - For Sale
Listing ID: W12126391
43 Greenlaw Aven , Toronto, M6H 3V7, Toronto
| Welcome to 43 Greenlaw Avenue Nestled in the heart of the highly sought-after St. Clair West / Corso Italia neighborhood, this charming home offers over 1,000 sq ft of above-ground living space, combining character, versatility, and prime location. Featuring 3+1 bedrooms and 2 full bathrooms, this property includes a separate entrance to a fully equipped basement in-law suite ideal for multi-generational families or excellent rental income potential (currently estimated at $1,600/month). Notable upgrades include: Full waterproofing, Shared coin laundry setup, A fully fenced backyard, perfect for private outdoor living With a stellar Walk Score of 96, this location is a true Walkers Paradise just steps from vibrant St. Clair Avenue Wests top-rated restaurants, artisan cafes, bakeries, and boutique shopping. Families will appreciate proximity to excellent public, Catholic, and private schools, and commuters will benefit from easy TTC access via Davenport, Dufferin, and St. Clair West. Whether you're looking for a personal residence with income potential or a smart investment opportunity, 43 Greenlaw Ave is a rare find in one of Toronto's most desirable urban communities. |
| Price | $899,000 |
| Taxes: | $4156.00 |
| Occupancy: | Owner |
| Address: | 43 Greenlaw Aven , Toronto, M6H 3V7, Toronto |
| Directions/Cross Streets: | St. Clair And Dufferin |
| Rooms: | 6 |
| Rooms +: | 2 |
| Bedrooms: | 3 |
| Bedrooms +: | 0 |
| Family Room: | F |
| Basement: | Finished |
| Level/Floor | Room | Length(ft) | Width(ft) | Descriptions | |
| Room 1 | Main | Living Ro | 13.19 | 11.64 | Hardwood Floor, West View, Window |
| Room 2 | Main | Dining Ro | 13.15 | 10.3 | Hardwood Floor, East View, Window |
| Room 3 | Main | Kitchen | 11.48 | 7.48 | Ceramic Floor, Eat-in Kitchen, W/O To Deck |
| Room 4 | Second | Primary B | 11.48 | 10.2 | Hardwood Floor, East View, Window |
| Room 5 | Second | Bathroom | 7.48 | 6.1 | Ceramic Floor, North View, Window |
| Room 6 | Second | Bedroom 2 | 11.48 | 8.72 | Hardwood Floor, North View, Window |
| Room 7 | Second | Bedroom 3 | 10.99 | 8.99 | Hardwood Floor, Closet, Large Window |
| Room 8 | Basement | Bedroom 4 | 8.3 | 4.49 | Ceramic Floor, North View, Window |
| Room 9 | Basement | Living Ro | 12.99 | 10.99 | Open Concept, Combined w/Kitchen, Window |
| Room 10 | Basement | Kitchen | 12.99 | 10.99 | Open Concept, Combined w/Living, Window |
| Room 11 | Basement | Bathroom | 7.71 | 4.26 | Ceramic Floor, Closet |
| Room 12 | Main | Bathroom | 4.43 | 2.46 | Ceramic Floor |
| Washroom Type | No. of Pieces | Level |
| Washroom Type 1 | 4 | Second |
| Washroom Type 2 | 4 | Basement |
| Washroom Type 3 | 2 | Main |
| Washroom Type 4 | 0 | |
| Washroom Type 5 | 0 |
| Total Area: | 0.00 |
| Property Type: | Semi-Detached |
| Style: | 2-Storey |
| Exterior: | Brick |
| Garage Type: | None |
| (Parking/)Drive: | Mutual |
| Drive Parking Spaces: | 1 |
| Park #1 | |
| Parking Type: | Mutual |
| Park #2 | |
| Parking Type: | Mutual |
| Pool: | None |
| Approximatly Square Footage: | 700-1100 |
| CAC Included: | N |
| Water Included: | N |
| Cabel TV Included: | N |
| Common Elements Included: | N |
| Heat Included: | N |
| Parking Included: | N |
| Condo Tax Included: | N |
| Building Insurance Included: | N |
| Fireplace/Stove: | N |
| Heat Type: | Forced Air |
| Central Air Conditioning: | Central Air |
| Central Vac: | N |
| Laundry Level: | Syste |
| Ensuite Laundry: | F |
| Sewers: | Sewer |
$
%
Years
This calculator is for demonstration purposes only. Always consult a professional
financial advisor before making personal financial decisions.
| Although the information displayed is believed to be accurate, no warranties or representations are made of any kind. |
| SUTTON GROUP REALTY SYSTEMS INC. |
|
|

Aloysius Okafor
Sales Representative
Dir:
647-890-0712
Bus:
905-799-7000
Fax:
905-799-7001
| Virtual Tour | Book Showing | Email a Friend |
Jump To:
At a Glance:
| Type: | Freehold - Semi-Detached |
| Area: | Toronto |
| Municipality: | Toronto W03 |
| Neighbourhood: | Corso Italia-Davenport |
| Style: | 2-Storey |
| Tax: | $4,156 |
| Beds: | 3 |
| Baths: | 3 |
| Fireplace: | N |
| Pool: | None |
Locatin Map:
Payment Calculator:

