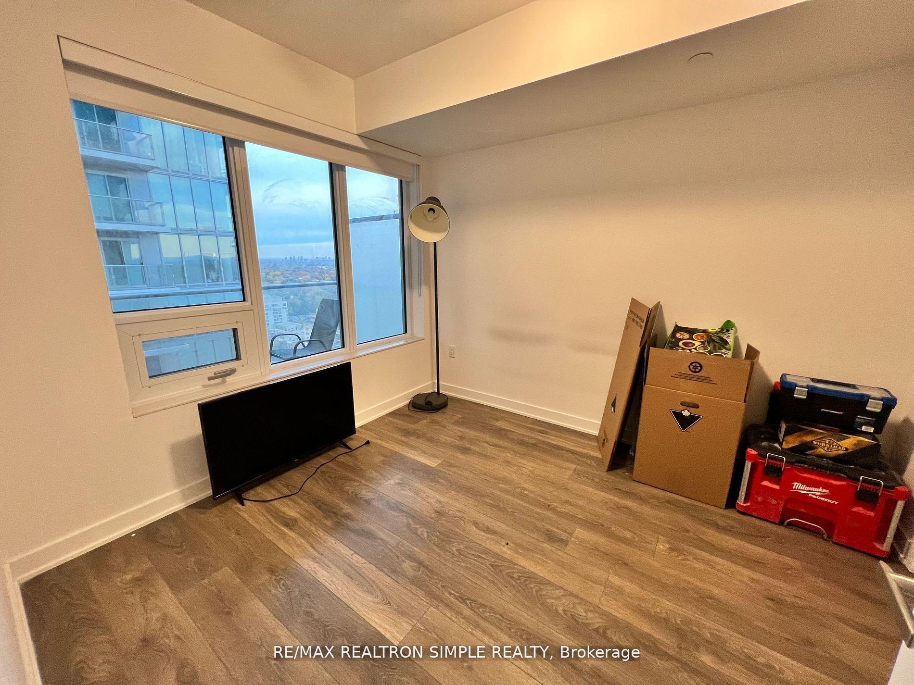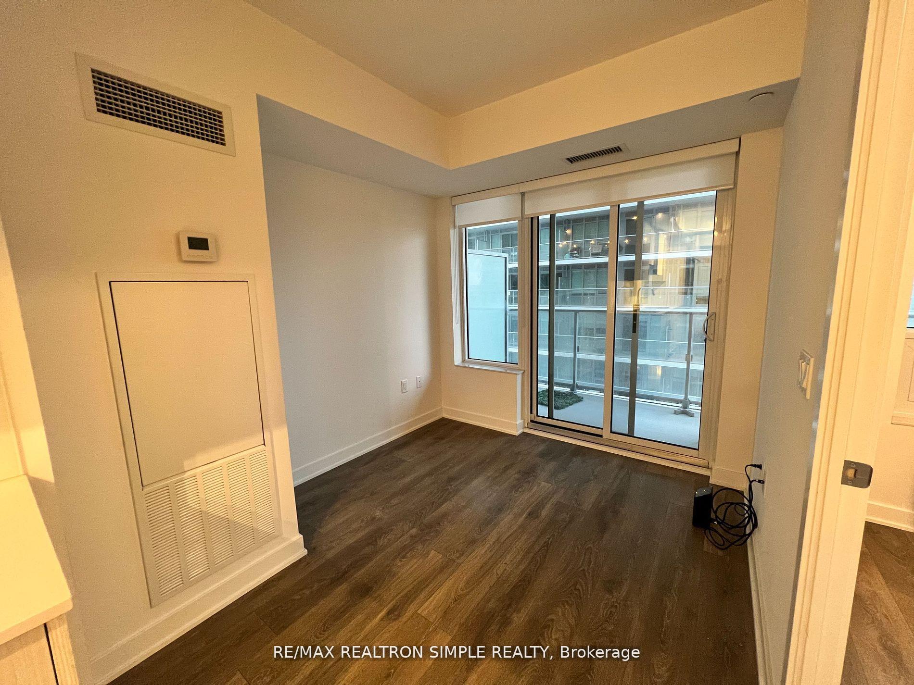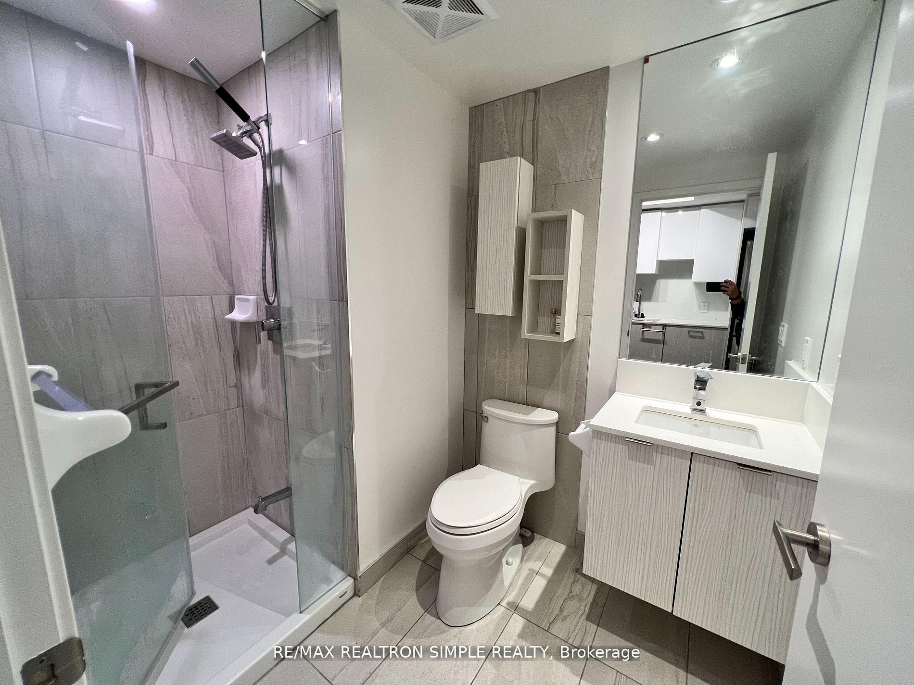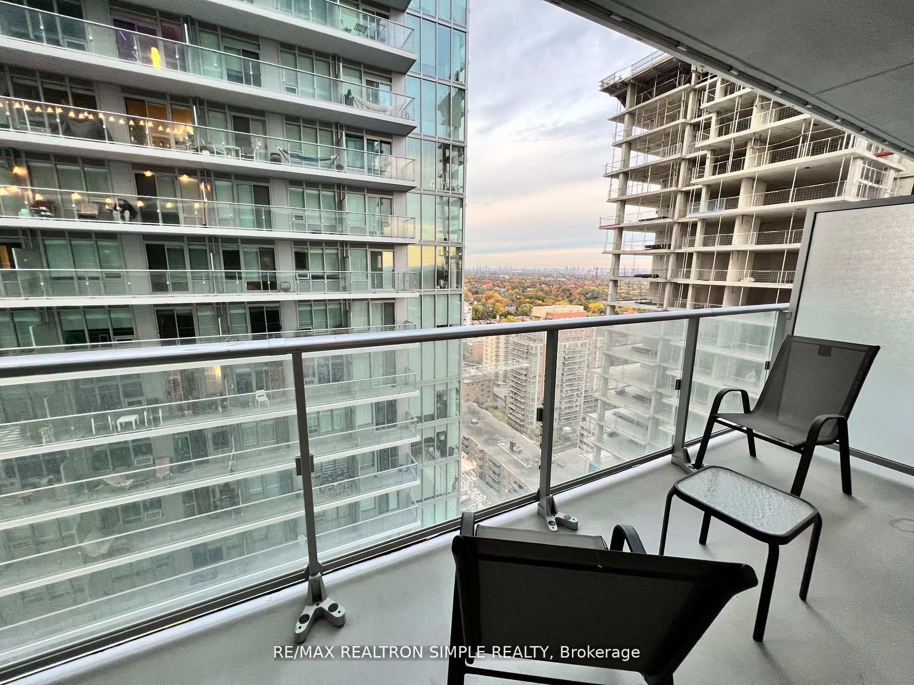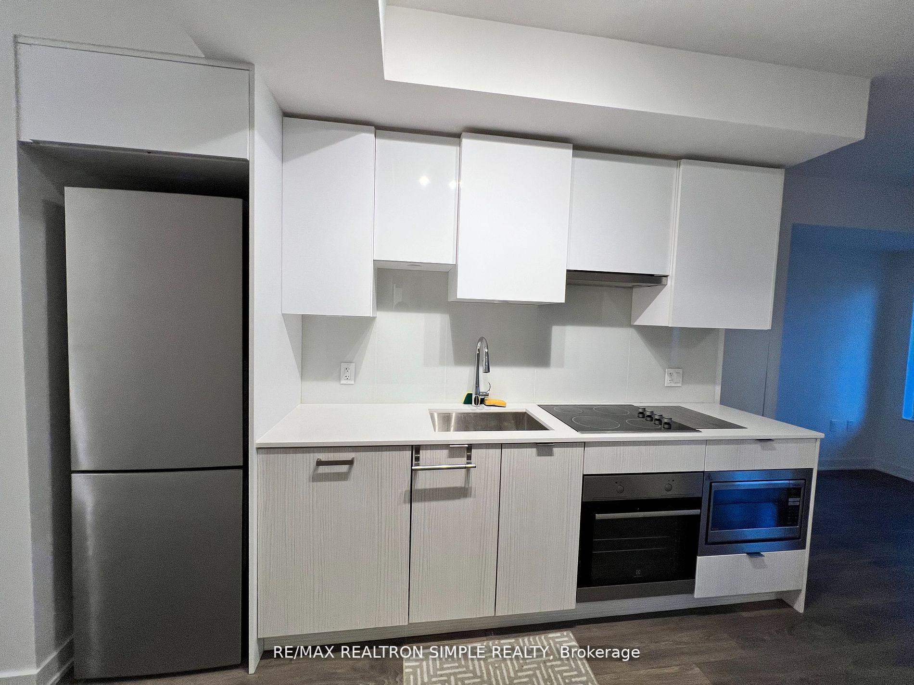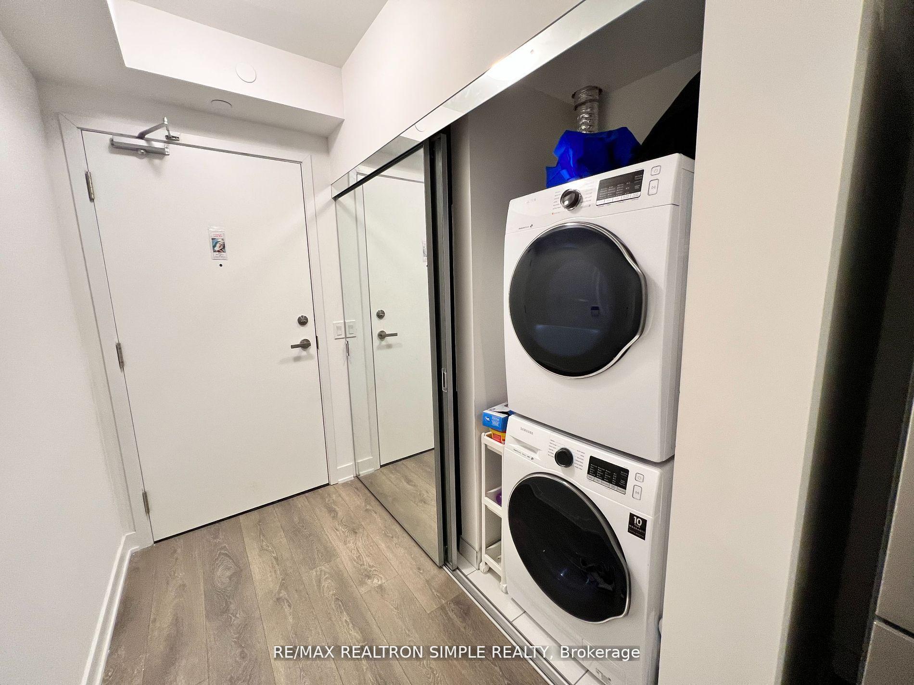$459,000
Available - For Sale
Listing ID: C12137821
195 Redpath Aven , Toronto, M4P 0E4, Toronto
| Stylish Condo at CityLights on Broadway South Tower Step into modern urban living at CityLights on Broadway South Tower! This beautifully finished suite features sleek laminate flooring throughout, a spacious mirrored closet, and a contemporary open-concept kitchen equipped with stainless steel appliances. Enjoy plenty of natural light with south exposure and custom roller blinds for privacy. Comes with a private locker for added storage. Located in the heart of the city just steps to the subway, top-rated restaurants, trendy shops, and more. Don't miss this fantastic opportunity to own in one of the most desirable Midtown Toronto locations! |
| Price | $459,000 |
| Taxes: | $1845.00 |
| Occupancy: | Tenant |
| Address: | 195 Redpath Aven , Toronto, M4P 0E4, Toronto |
| Postal Code: | M4P 0E4 |
| Province/State: | Toronto |
| Directions/Cross Streets: | Broadway & Redpath |
| Level/Floor | Room | Length(ft) | Width(ft) | Descriptions | |
| Room 1 | Main | Living Ro | 9.74 | 8.33 | Laminate, Open Concept, W/O To Balcony |
| Room 2 | Main | Dining Ro | 10.99 | 7.12 | Laminate, Combined w/Kitchen, Open Concept |
| Room 3 | Main | Kitchen | 10.99 | 7.12 | Laminate, Stainless Steel Appl, Stone Counters |
| Room 4 | Main | Bedroom | 10.99 | 9.25 | Laminate, Closet, Window |
| Washroom Type | No. of Pieces | Level |
| Washroom Type 1 | 4 | Flat |
| Washroom Type 2 | 0 | |
| Washroom Type 3 | 0 | |
| Washroom Type 4 | 0 | |
| Washroom Type 5 | 0 |
| Total Area: | 0.00 |
| Washrooms: | 1 |
| Heat Type: | Forced Air |
| Central Air Conditioning: | Central Air |
$
%
Years
This calculator is for demonstration purposes only. Always consult a professional
financial advisor before making personal financial decisions.
| Although the information displayed is believed to be accurate, no warranties or representations are made of any kind. |
| RE/MAX REALTRON SIMPLE REALTY |
|
|

Aloysius Okafor
Sales Representative
Dir:
647-890-0712
Bus:
905-799-7000
Fax:
905-799-7001
| Book Showing | Email a Friend |
Jump To:
At a Glance:
| Type: | Com - Condo Apartment |
| Area: | Toronto |
| Municipality: | Toronto C10 |
| Neighbourhood: | Mount Pleasant West |
| Style: | Apartment |
| Tax: | $1,845 |
| Maintenance Fee: | $356.29 |
| Beds: | 1 |
| Baths: | 1 |
| Fireplace: | N |
Locatin Map:
Payment Calculator:

