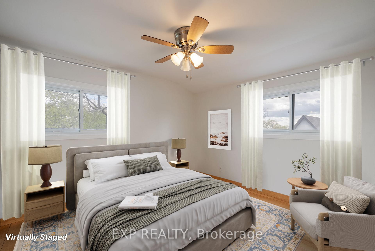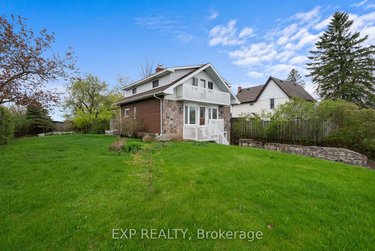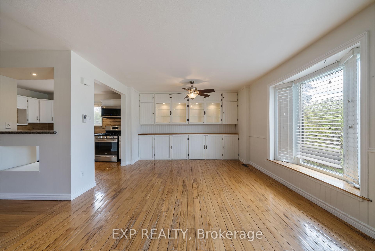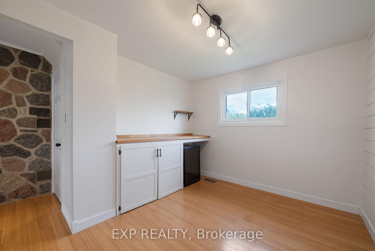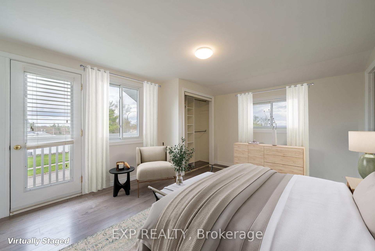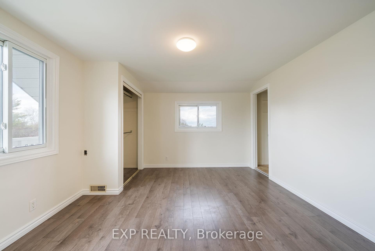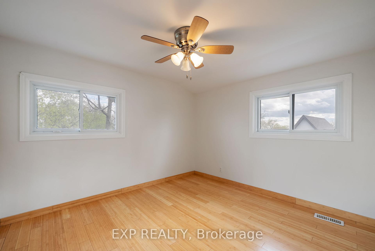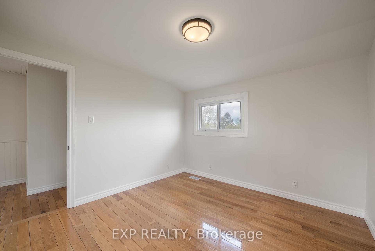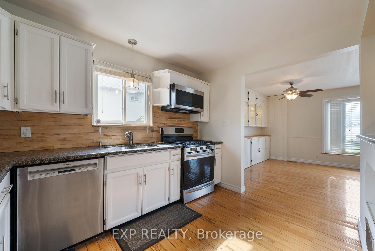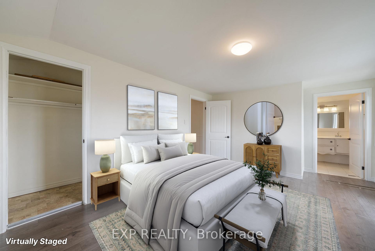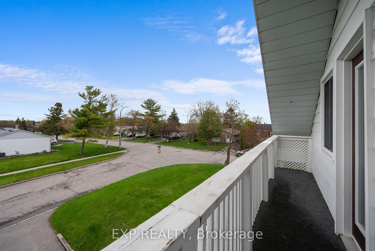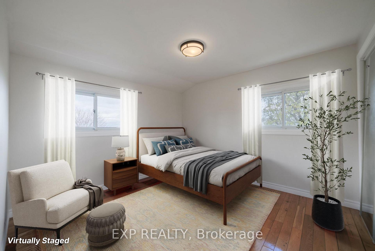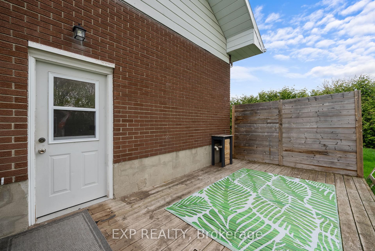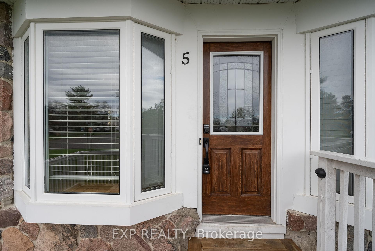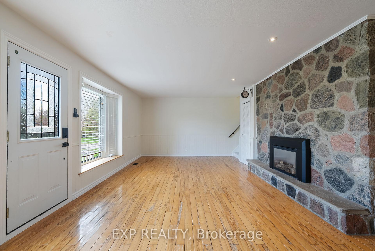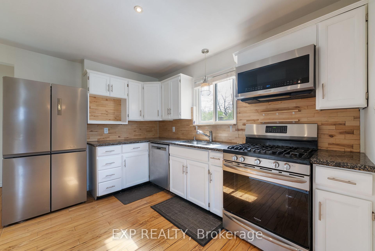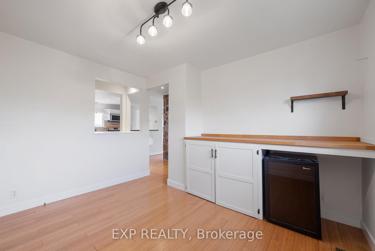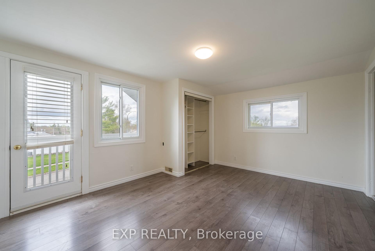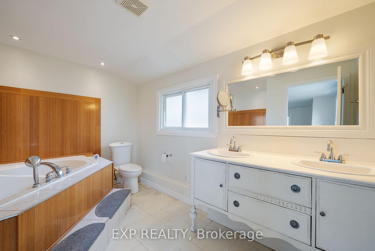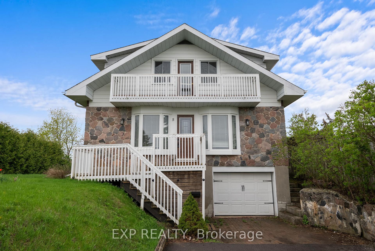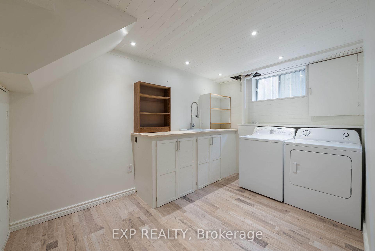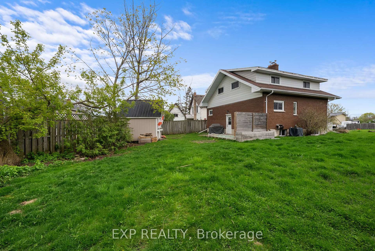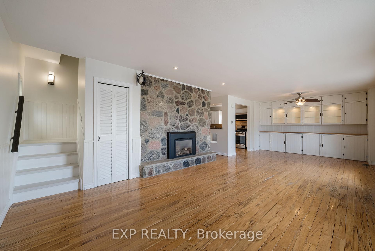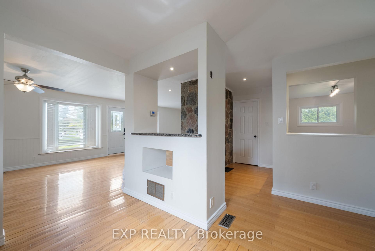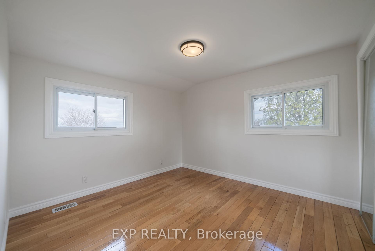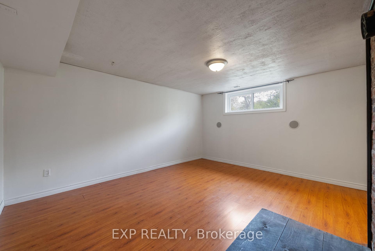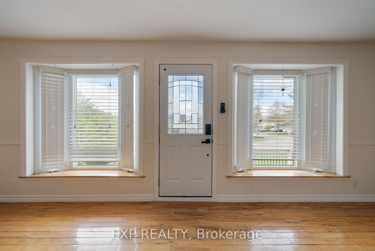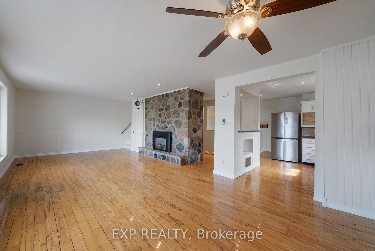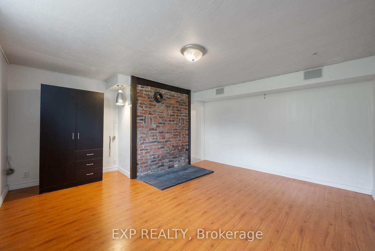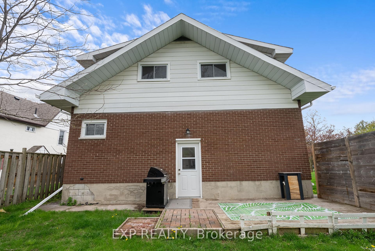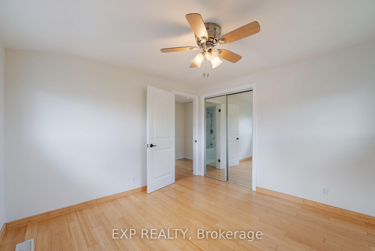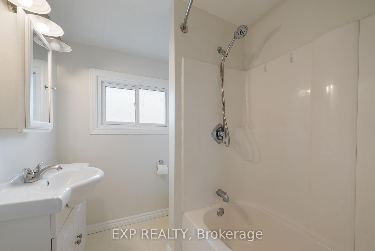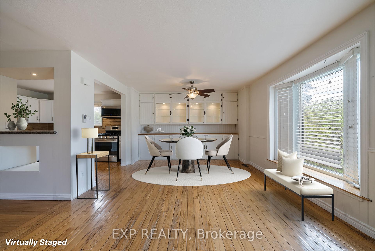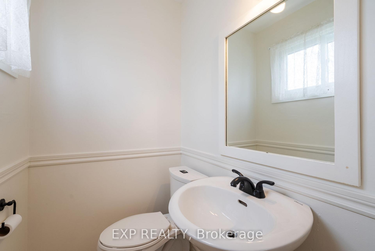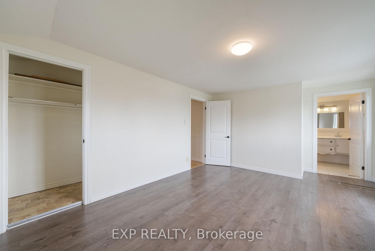$499,000
Available - For Sale
Listing ID: X12137734
5 Minola Stre , Quinte West, K8V 5X9, Hastings
| Welcome to this 3-bedroom, 2.5-bath home ideally located just minutes from downtown Trenton with convenient 401 access. The main floor features an inviting open-concept living and dining area, highlighted by a stone fireplace and built-in storage in the dining room. Upstairs, you'll find three generous bedrooms, including a primary suite with double closets, a walk-out balcony, and a private ensuite boasting a double sink vanity and jacuzzi tub. The partially finished basement offers a versatile rec room and direct access to the attached 1-car garage. Sitting on a desirable corner lot, this property offers ample outdoor space for gardening, play, or future potential. Close to all amenities, schools, and commuting routes - don't miss your chance! |
| Price | $499,000 |
| Taxes: | $3406.98 |
| Assessment Year: | 2024 |
| Occupancy: | Vacant |
| Address: | 5 Minola Stre , Quinte West, K8V 5X9, Hastings |
| Acreage: | < .50 |
| Directions/Cross Streets: | Reid St. |
| Rooms: | 10 |
| Rooms +: | 4 |
| Bedrooms: | 3 |
| Bedrooms +: | 0 |
| Family Room: | F |
| Basement: | Partial Base, Separate Ent |
| Level/Floor | Room | Length(ft) | Width(ft) | Descriptions | |
| Room 1 | Main | Dining Ro | 13.45 | 12.53 | |
| Room 2 | Main | Living Ro | 15.38 | 12.53 | |
| Room 3 | Main | Kitchen | 13.45 | 12.46 | |
| Room 4 | Main | Bathroom | 4.82 | .95 | 2 Pc Bath |
| Room 5 | Main | Office | 11.87 | 10 | |
| Room 6 | Second | Primary B | 17.71 | 11.55 | |
| Room 7 | Second | Bathroom | 9.02 | 11.51 | 4 Pc Ensuite |
| Room 8 | Second | Bedroom 2 | 11.05 | 10 | |
| Room 9 | Second | Bedroom 3 | 11.05 | 9.97 | |
| Room 10 | Second | Bathroom | 7.08 | 6.3 | |
| Room 11 | Basement | Recreatio | 15.06 | 14.66 | |
| Room 12 | Basement | Laundry | 11.84 | 12.79 |
| Washroom Type | No. of Pieces | Level |
| Washroom Type 1 | 2 | Main |
| Washroom Type 2 | 4 | Second |
| Washroom Type 3 | 4 | Second |
| Washroom Type 4 | 0 | |
| Washroom Type 5 | 0 |
| Total Area: | 0.00 |
| Property Type: | Detached |
| Style: | 2-Storey |
| Exterior: | Stone, Vinyl Siding |
| Garage Type: | Attached |
| Drive Parking Spaces: | 2 |
| Pool: | None |
| Other Structures: | Shed |
| Approximatly Square Footage: | 1500-2000 |
| Property Features: | Park, Public Transit |
| CAC Included: | N |
| Water Included: | N |
| Cabel TV Included: | N |
| Common Elements Included: | N |
| Heat Included: | N |
| Parking Included: | N |
| Condo Tax Included: | N |
| Building Insurance Included: | N |
| Fireplace/Stove: | Y |
| Heat Type: | Forced Air |
| Central Air Conditioning: | Central Air |
| Central Vac: | N |
| Laundry Level: | Syste |
| Ensuite Laundry: | F |
| Sewers: | Sewer |
| Utilities-Cable: | N |
| Utilities-Hydro: | Y |
$
%
Years
This calculator is for demonstration purposes only. Always consult a professional
financial advisor before making personal financial decisions.
| Although the information displayed is believed to be accurate, no warranties or representations are made of any kind. |
| EXP REALTY |
|
|

Aloysius Okafor
Sales Representative
Dir:
647-890-0712
Bus:
905-799-7000
Fax:
905-799-7001
| Virtual Tour | Book Showing | Email a Friend |
Jump To:
At a Glance:
| Type: | Freehold - Detached |
| Area: | Hastings |
| Municipality: | Quinte West |
| Neighbourhood: | Trenton Ward |
| Style: | 2-Storey |
| Tax: | $3,406.98 |
| Beds: | 3 |
| Baths: | 3 |
| Fireplace: | Y |
| Pool: | None |
Locatin Map:
Payment Calculator:

