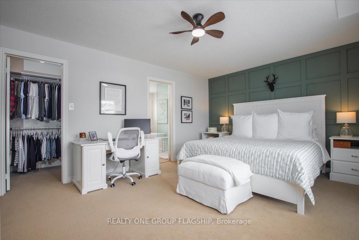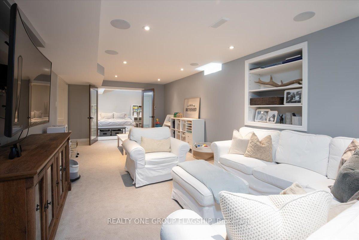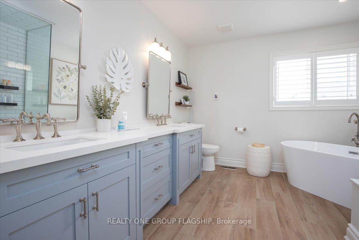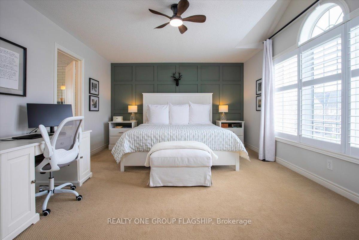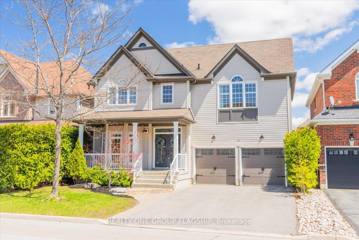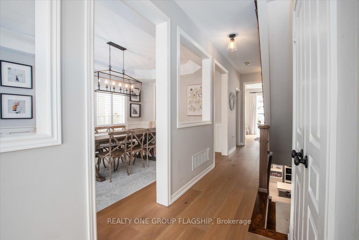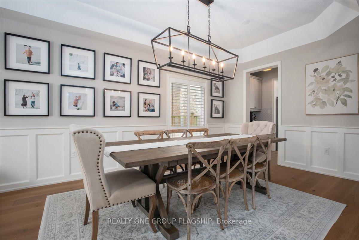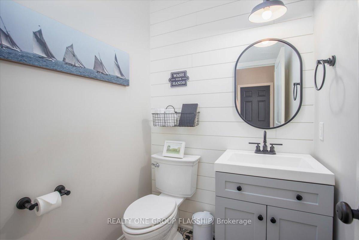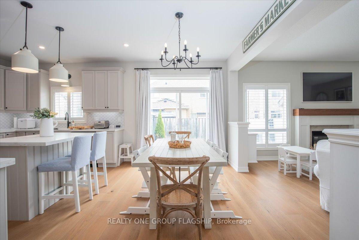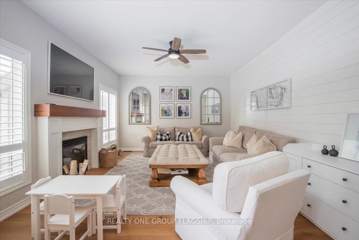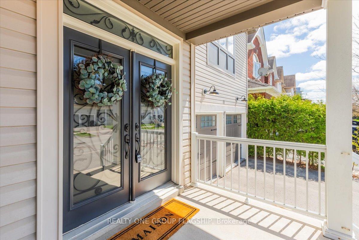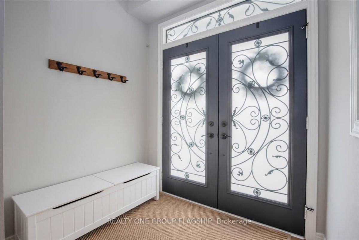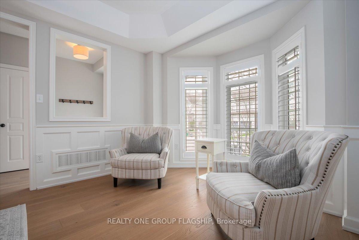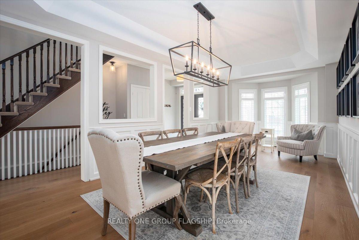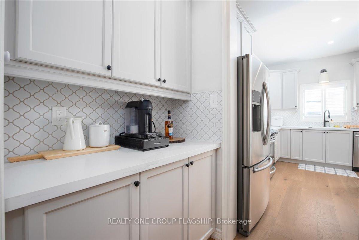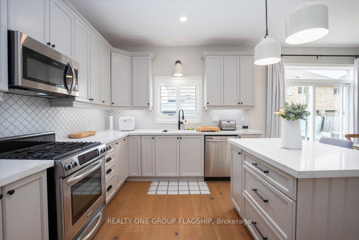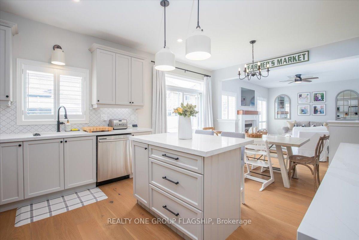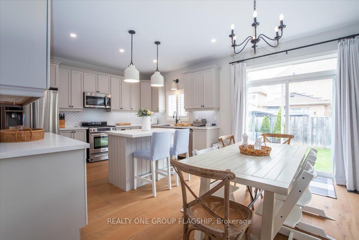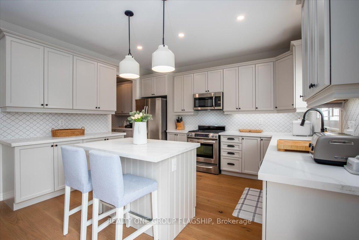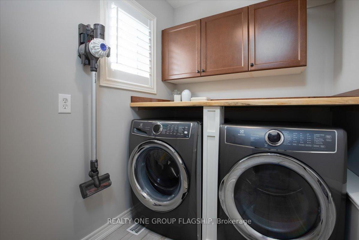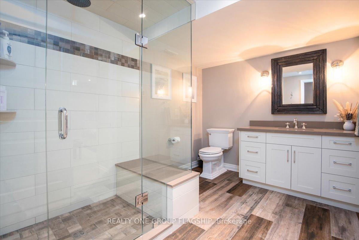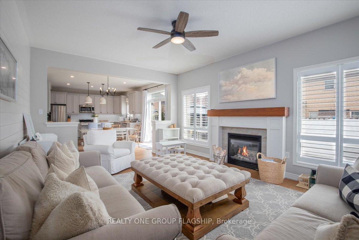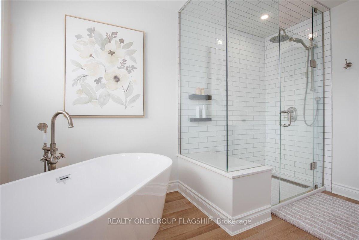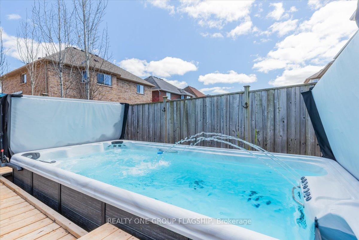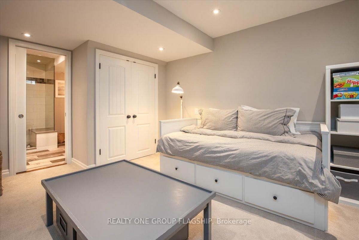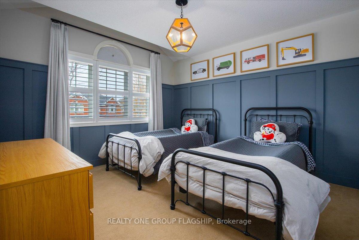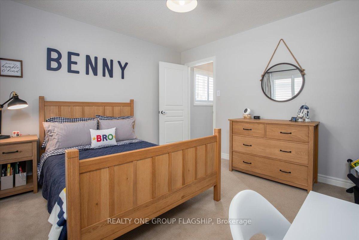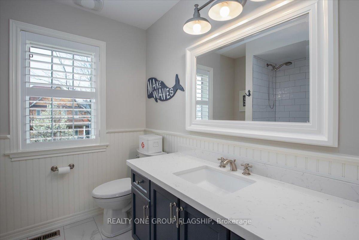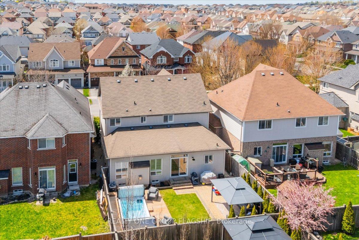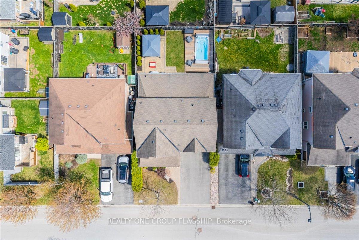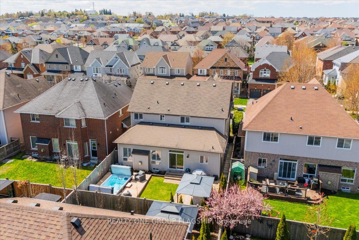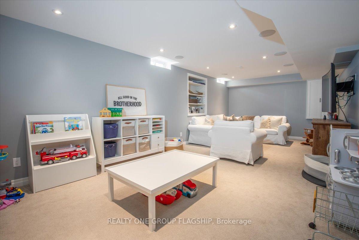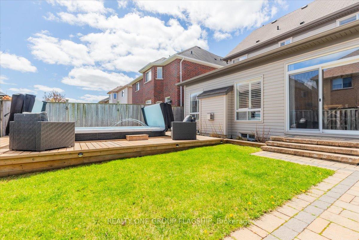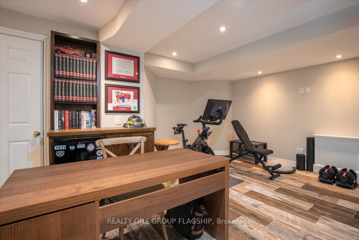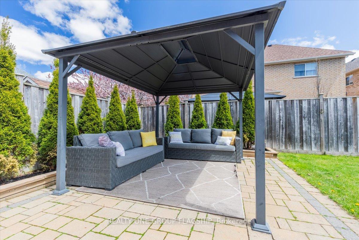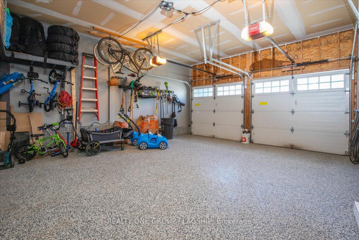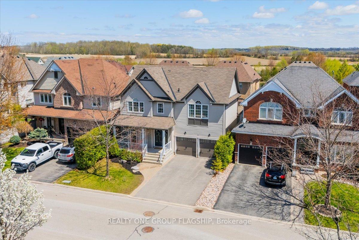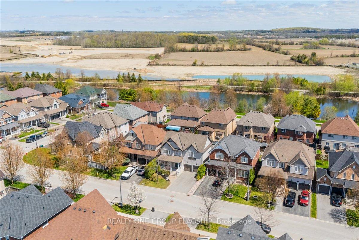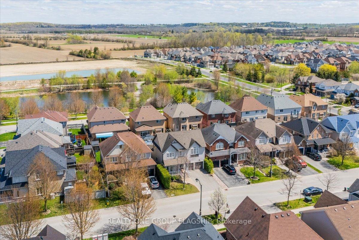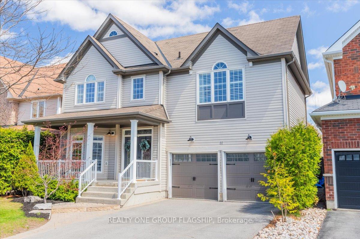$1,100,000
Available - For Sale
Listing ID: N12137787
11 Brookhurst Aven , Georgina, L4P 0B4, York
| Welcome to 11 Brookhurst Ave, an exceptional 3+1 bedroom, 4 bathroom home located on one of the most family-oriented streets in the heart of Keswick's desirable community. With approx. 3,300 sq ft of impeccably finished living space, this home is larger than many four-bedroom models and offers a rare blend of comfort, elegance, and smart functionality. From the moment you enter, you'll be struck by the expansive layout and attention to detail. Oversized principal rooms create an ideal flow for both everyday living and entertaining. The main floor features new flooring (2022), a beautifully renovated kitchen (2022) with modern finishes, and a spacious living and dining area flooded with natural light. A stylish powder room, also updated in 2022, adds to the homes refined character. Upstairs, the generously sized bedrooms offer plenty of space for a growing family. The primary suite includes a fully renovated ensuite (2019) with heated floors for added luxury, and the main bath was upgraded in the same year. The professionally finished basement offers a fantastic rec room, additional bedroom, and a semi-ensuite bathroom with heated floors, ideal for guests, teens, or in-laws. Step outside to a beautiful backyard retreat featuring a TidalFit Pro EP14 semi-in-ground swim spa (installed 2022) and a newly built deck perfect for year-round relaxation. The double garage is a showpiece in itself with durable epoxy floors (2022), and the updated laundry room (2024) combines style and practicality. Pride of ownership is evident throughout this meticulously maintained home, where every renovation has been completed with quality workmanship and long-term comfort in mind. Located close to top-rated schools, parks, shops, trails, and Lake Simcoe, this home checks every box for families seeking space, upgrades, and a welcoming neighbourhood vibe.Truly move-in ready this is a must-see for buyers who want it all! |
| Price | $1,100,000 |
| Taxes: | $5984.78 |
| Assessment Year: | 2024 |
| Occupancy: | Owner |
| Address: | 11 Brookhurst Aven , Georgina, L4P 0B4, York |
| Directions/Cross Streets: | Joe Dales And Thornlodge Drive |
| Rooms: | 7 |
| Rooms +: | 3 |
| Bedrooms: | 3 |
| Bedrooms +: | 1 |
| Family Room: | T |
| Basement: | Finished |
| Level/Floor | Room | Length(ft) | Width(ft) | Descriptions | |
| Room 1 | Main | Dining Ro | 22.99 | 11.51 | Bay Window, Combined w/Living, Updated |
| Room 2 | Main | Kitchen | 20.01 | 13.51 | Updated, Quartz Counter, Pantry |
| Room 3 | Main | Family Ro | 17.19 | 13.51 | Gas Fireplace, Open Concept, Updated |
| Room 4 | Second | Primary B | 18.24 | 12.99 | 5 Pc Ensuite, Updated, Walk-In Closet(s) |
| Room 5 | Second | Bedroom 2 | 12.79 | 11.32 | |
| Room 6 | Second | Bedroom 3 | 11.61 | 11.32 | |
| Room 7 | Second | Laundry | 8.33 | 5.67 | Tile Floor, Updated |
| Room 8 | Basement | Recreatio | 24.5 | 12 | Pot Lights |
| Room 9 | Basement | Bedroom 4 | 12 | 10.99 | French Doors, Pot Lights, Semi Ensuite |
| Room 10 | Basement | Office | 17.25 | 12 |
| Washroom Type | No. of Pieces | Level |
| Washroom Type 1 | 2 | Main |
| Washroom Type 2 | 4 | Second |
| Washroom Type 3 | 5 | Third |
| Washroom Type 4 | 3 | Basement |
| Washroom Type 5 | 0 |
| Total Area: | 0.00 |
| Property Type: | Detached |
| Style: | 2-Storey |
| Exterior: | Vinyl Siding |
| Garage Type: | Built-In |
| (Parking/)Drive: | Private Do |
| Drive Parking Spaces: | 4 |
| Park #1 | |
| Parking Type: | Private Do |
| Park #2 | |
| Parking Type: | Private Do |
| Pool: | Other |
| Other Structures: | Gazebo |
| Approximatly Square Footage: | 2000-2500 |
| Property Features: | Beach, Fenced Yard |
| CAC Included: | N |
| Water Included: | N |
| Cabel TV Included: | N |
| Common Elements Included: | N |
| Heat Included: | N |
| Parking Included: | N |
| Condo Tax Included: | N |
| Building Insurance Included: | N |
| Fireplace/Stove: | Y |
| Heat Type: | Forced Air |
| Central Air Conditioning: | Central Air |
| Central Vac: | N |
| Laundry Level: | Syste |
| Ensuite Laundry: | F |
| Sewers: | Sewer |
$
%
Years
This calculator is for demonstration purposes only. Always consult a professional
financial advisor before making personal financial decisions.
| Although the information displayed is believed to be accurate, no warranties or representations are made of any kind. |
| REALTY ONE GROUP FLAGSHIP |
|
|

Aloysius Okafor
Sales Representative
Dir:
647-890-0712
Bus:
905-799-7000
Fax:
905-799-7001
| Virtual Tour | Book Showing | Email a Friend |
Jump To:
At a Glance:
| Type: | Freehold - Detached |
| Area: | York |
| Municipality: | Georgina |
| Neighbourhood: | Keswick South |
| Style: | 2-Storey |
| Tax: | $5,984.78 |
| Beds: | 3+1 |
| Baths: | 4 |
| Fireplace: | Y |
| Pool: | Other |
Locatin Map:
Payment Calculator:

