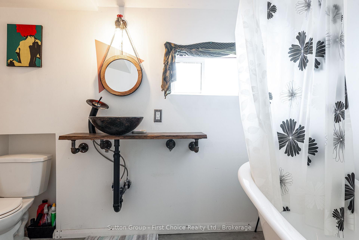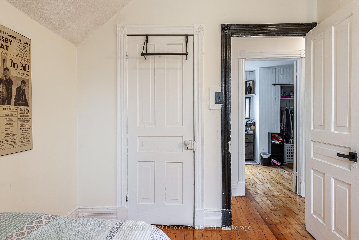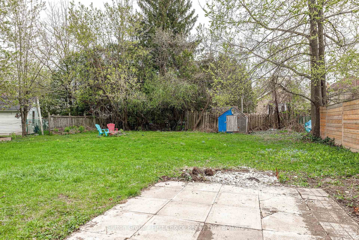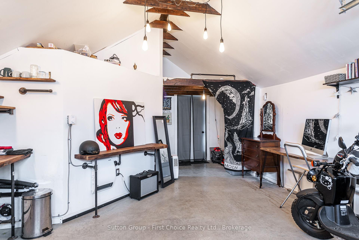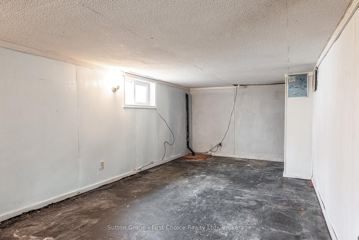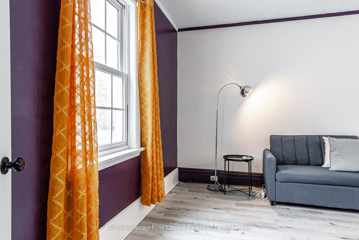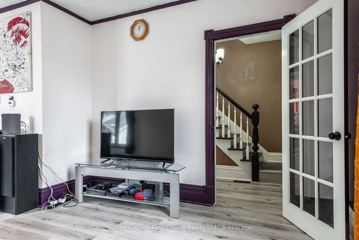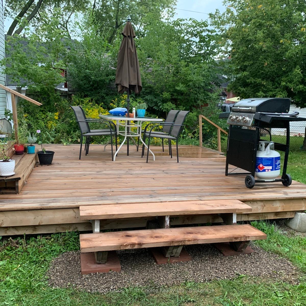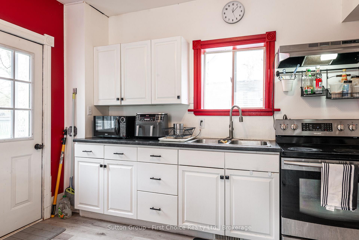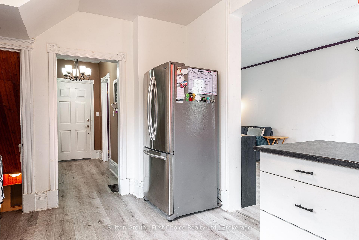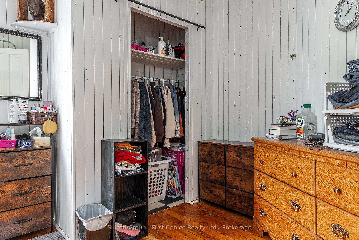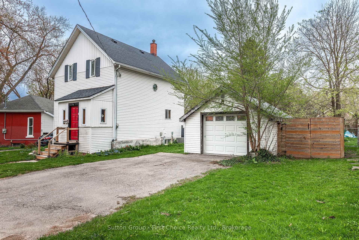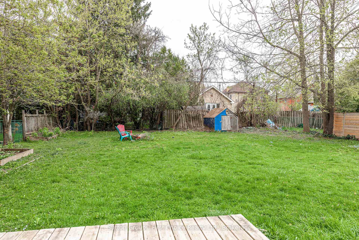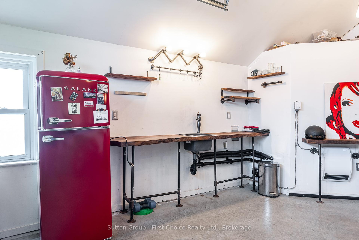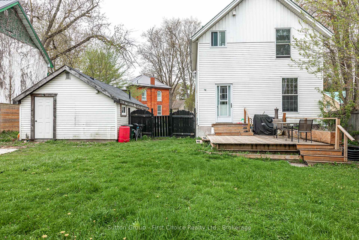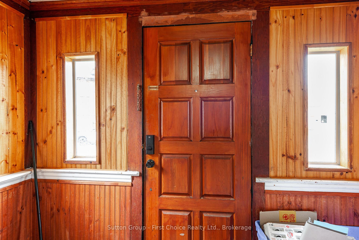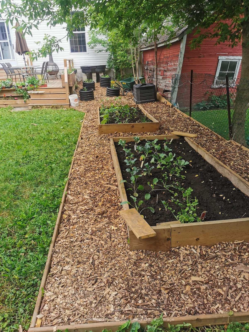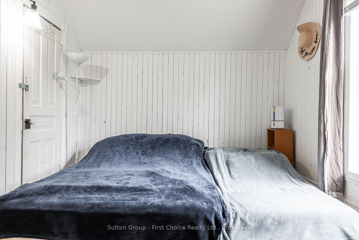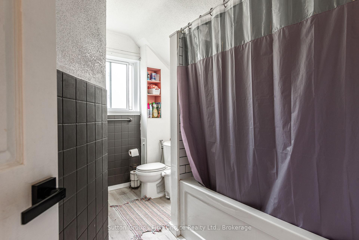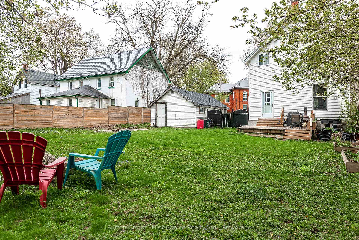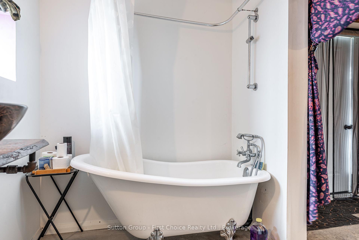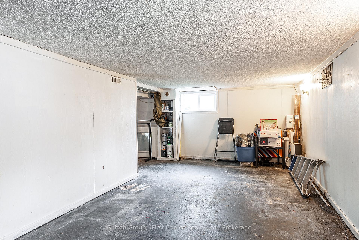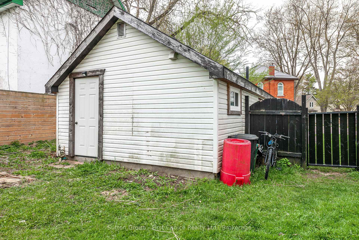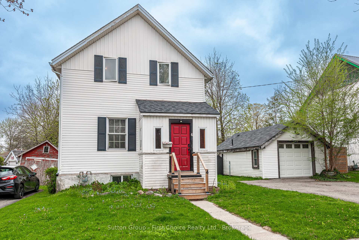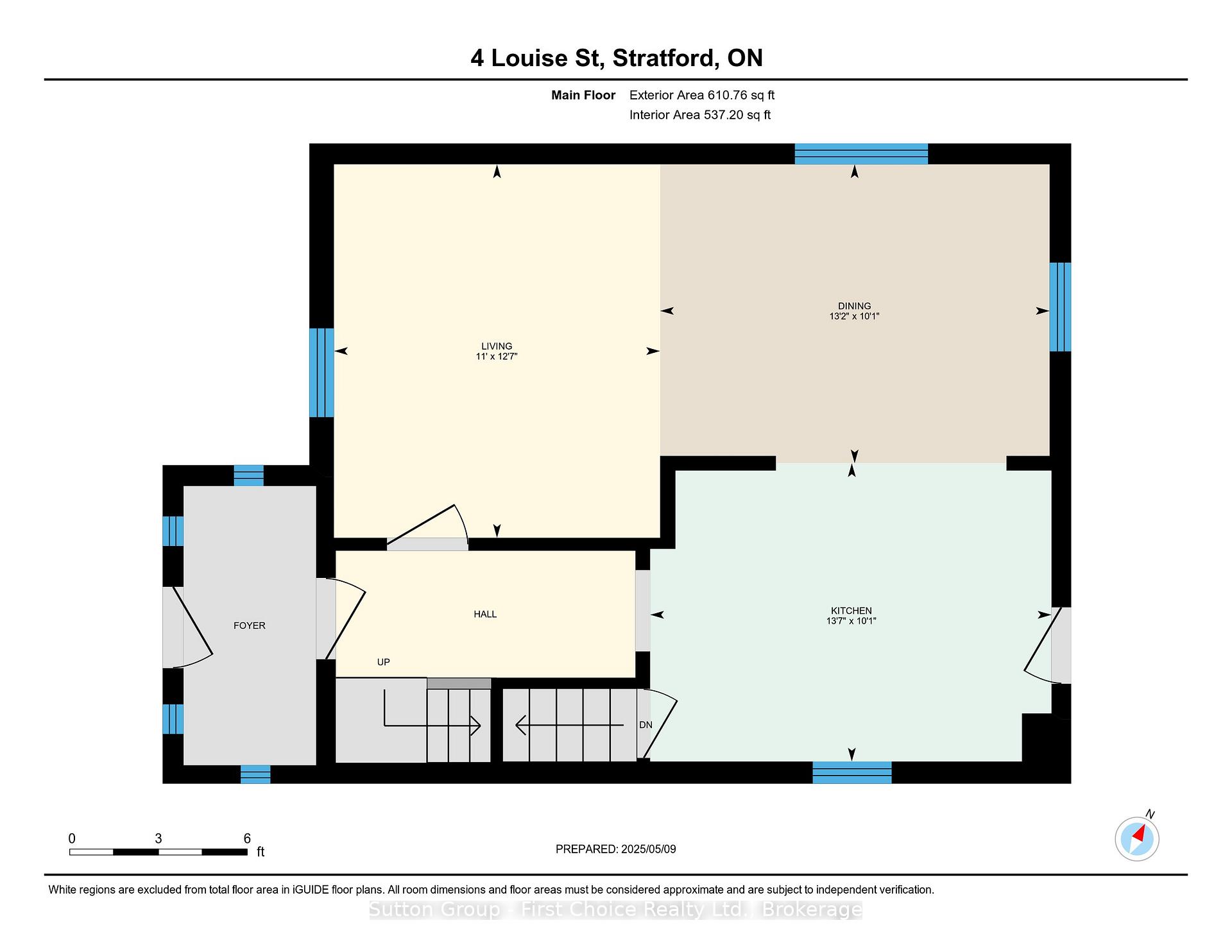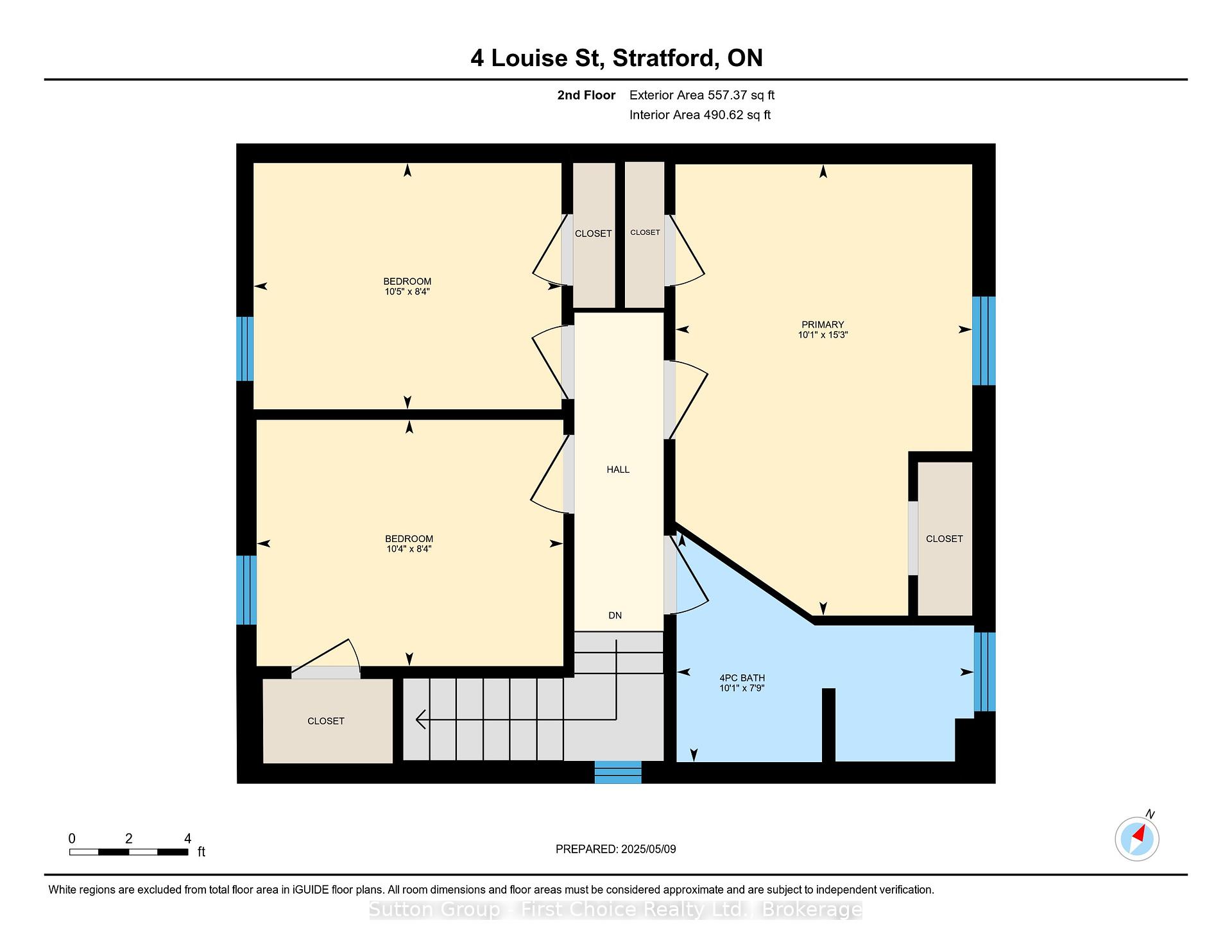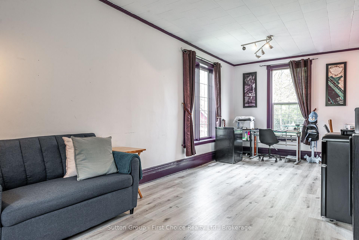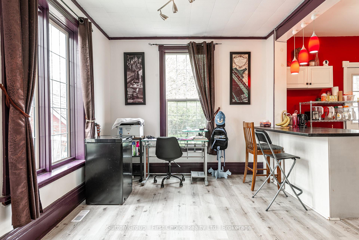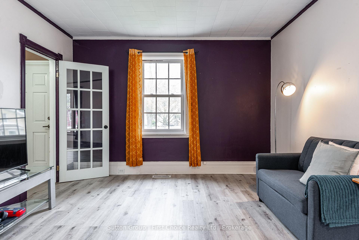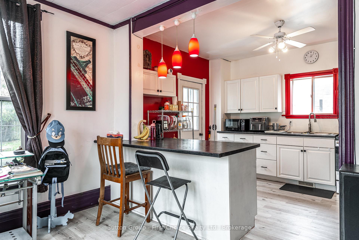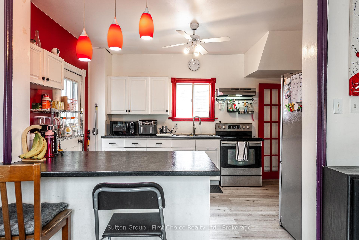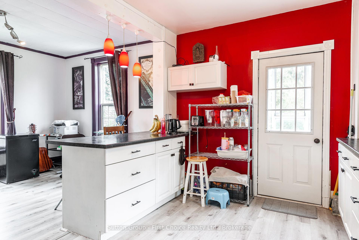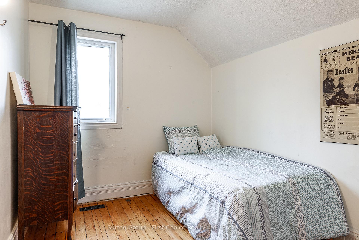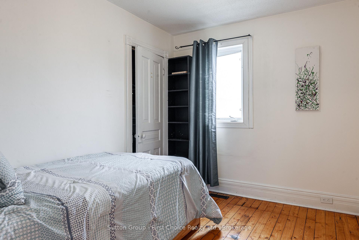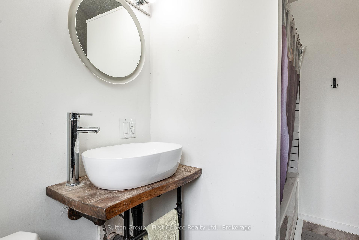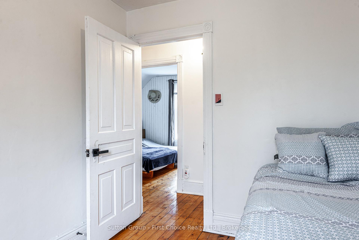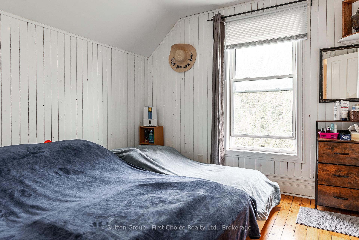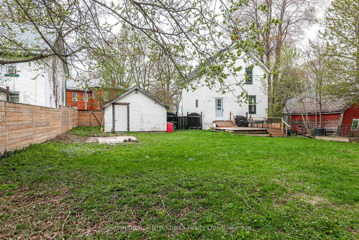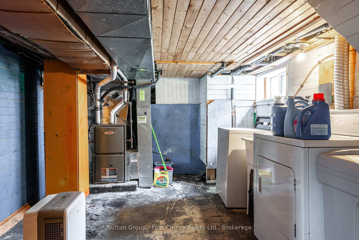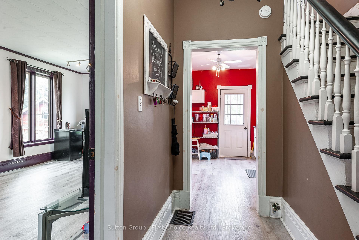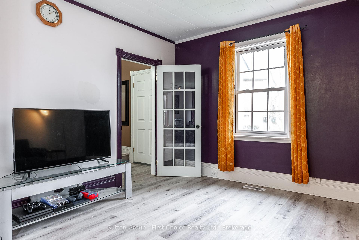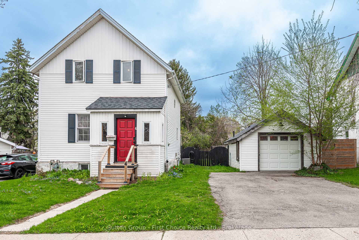$499,900
Available - For Sale
Listing ID: X12136466
4 Louise Stre , Stratford, N5A 2E2, Perth
| This 1.5 story 3 bedroom 1 bath home is looking for a new homeowner, an investor or first time home buyer!! Features include an open concept kitchen/dining room with peninsula for stools and breakfast. Large living room with lots of natural light. and updated laminate flooring Upstairs you will find a large primary bedroom , two more bedrooms with natural wood floors and a recently updated 4 PC bath. A door off of the kitchen takes you to your deck for summer BBQs and a large fully fenced yard. Raised vegetable garden beds, and also landscaped for flowers. That is not all !! The garage /studio has been done up for someone that needs a great work from home office space with heat, a 4PC bath with soaker tub, and a drywalled amazing space!! This studio garage will make such a great work space or a place for your teenager to hide !! All located close to downtown, schools and parks. Large doublewide driveway with ample parking for 4 cars. The lot size is 66X120. |
| Price | $499,900 |
| Taxes: | $3399.00 |
| Assessment Year: | 2024 |
| Occupancy: | Tenant |
| Address: | 4 Louise Stre , Stratford, N5A 2E2, Perth |
| Directions/Cross Streets: | Dufferin St |
| Rooms: | 3 |
| Bedrooms: | 3 |
| Bedrooms +: | 0 |
| Family Room: | F |
| Basement: | Unfinished |
| Level/Floor | Room | Length(ft) | Width(ft) | Descriptions | |
| Room 1 | Main | Dining Ro | 13.15 | 10.1 | |
| Room 2 | Main | Kitchen | 13.55 | 10.07 | |
| Room 3 | Main | Living Ro | 11.02 | 11.97 | |
| Room 4 | Second | Bathroom | 10.07 | 7.74 | 4 Pc Bath |
| Room 5 | Second | Primary B | 10.04 | 13.12 | |
| Room 6 | Second | Bedroom | 10.36 | 8.33 | |
| Room 7 | Second | Bedroom | 13.12 | 8.33 |
| Washroom Type | No. of Pieces | Level |
| Washroom Type 1 | 4 | Second |
| Washroom Type 2 | 0 | |
| Washroom Type 3 | 0 | |
| Washroom Type 4 | 0 | |
| Washroom Type 5 | 0 |
| Total Area: | 0.00 |
| Approximatly Age: | 51-99 |
| Property Type: | Detached |
| Style: | 1 1/2 Storey |
| Exterior: | Vinyl Siding, Wood |
| Garage Type: | Detached |
| (Parking/)Drive: | Private Do |
| Drive Parking Spaces: | 4 |
| Park #1 | |
| Parking Type: | Private Do |
| Park #2 | |
| Parking Type: | Private Do |
| Pool: | None |
| Other Structures: | Shed |
| Approximatly Age: | 51-99 |
| Approximatly Square Footage: | 1100-1500 |
| CAC Included: | N |
| Water Included: | N |
| Cabel TV Included: | N |
| Common Elements Included: | N |
| Heat Included: | N |
| Parking Included: | N |
| Condo Tax Included: | N |
| Building Insurance Included: | N |
| Fireplace/Stove: | N |
| Heat Type: | Forced Air |
| Central Air Conditioning: | Central Air |
| Central Vac: | N |
| Laundry Level: | Syste |
| Ensuite Laundry: | F |
| Sewers: | Sewer |
$
%
Years
This calculator is for demonstration purposes only. Always consult a professional
financial advisor before making personal financial decisions.
| Although the information displayed is believed to be accurate, no warranties or representations are made of any kind. |
| Sutton Group - First Choice Realty Ltd. |
|
|

Aloysius Okafor
Sales Representative
Dir:
647-890-0712
Bus:
905-799-7000
Fax:
905-799-7001
| Virtual Tour | Book Showing | Email a Friend |
Jump To:
At a Glance:
| Type: | Freehold - Detached |
| Area: | Perth |
| Municipality: | Stratford |
| Neighbourhood: | Stratford |
| Style: | 1 1/2 Storey |
| Approximate Age: | 51-99 |
| Tax: | $3,399 |
| Beds: | 3 |
| Baths: | 1 |
| Fireplace: | N |
| Pool: | None |
Locatin Map:
Payment Calculator:

