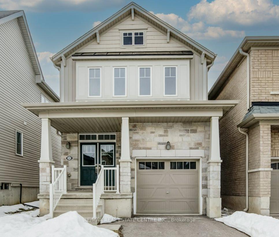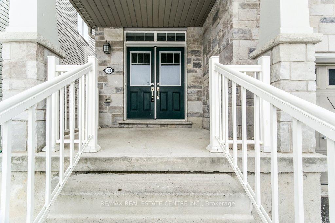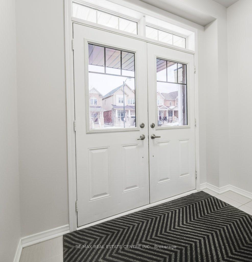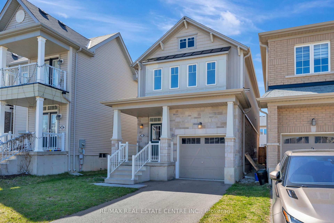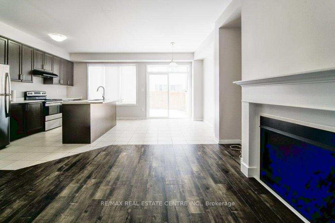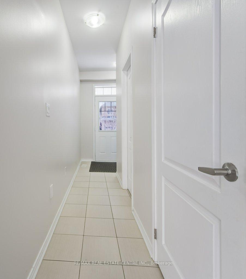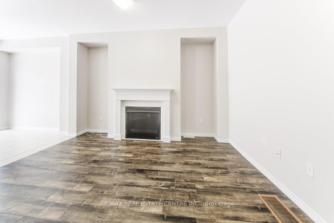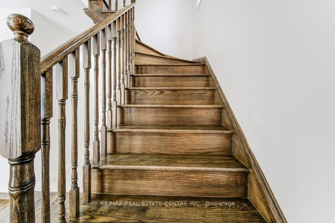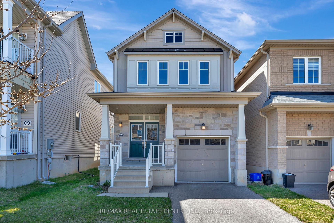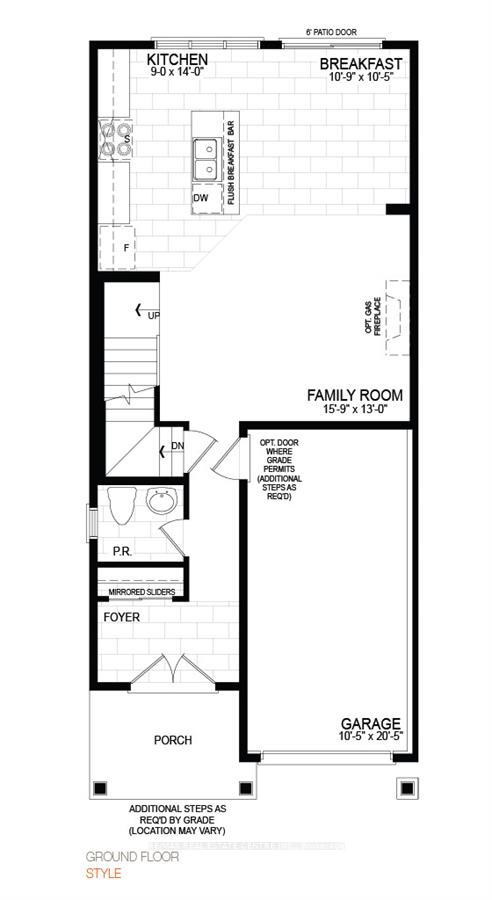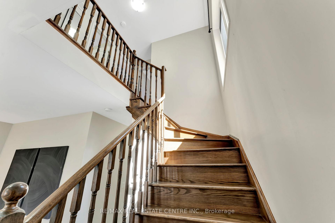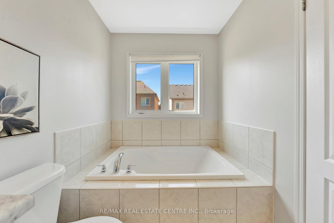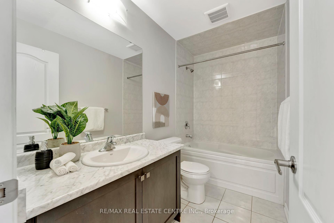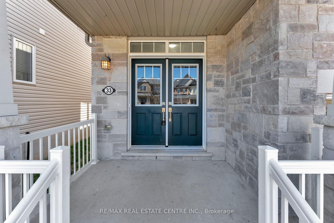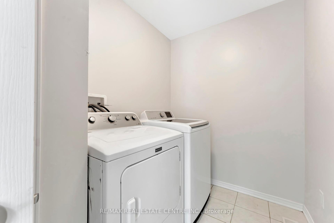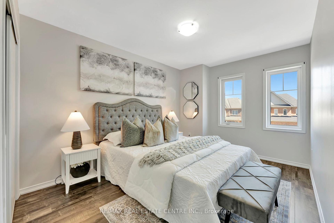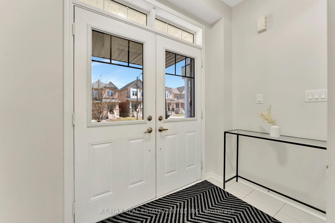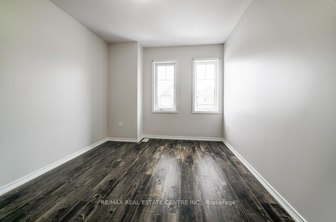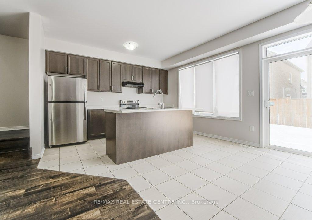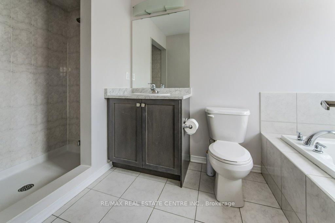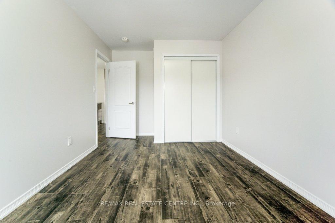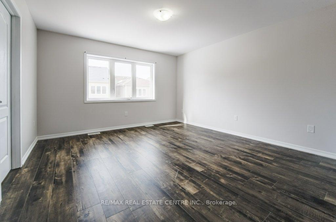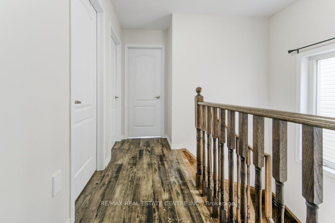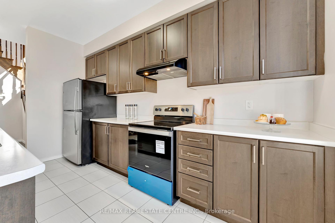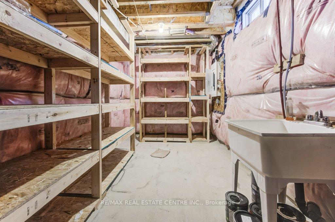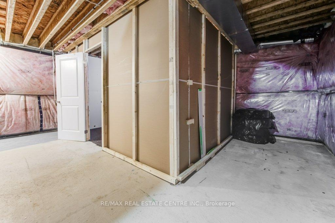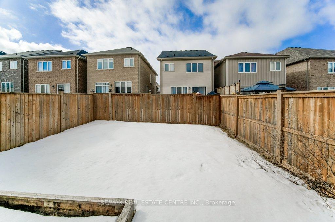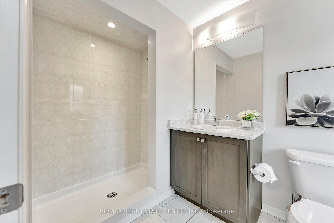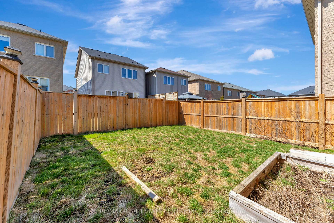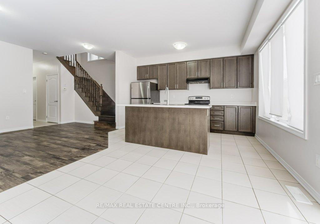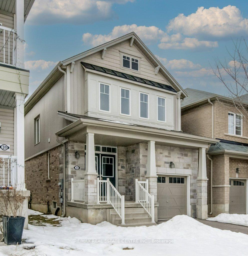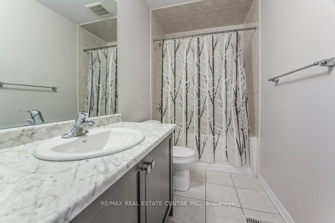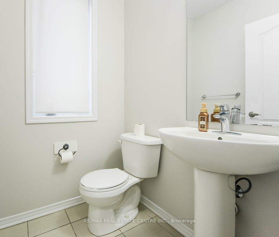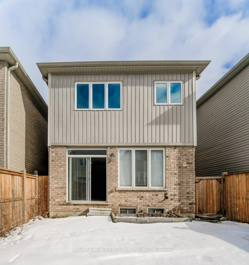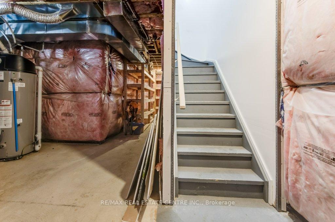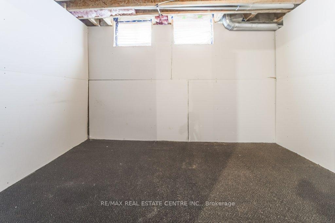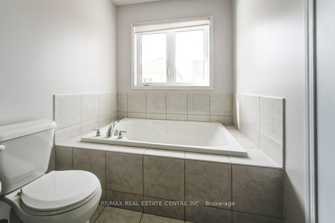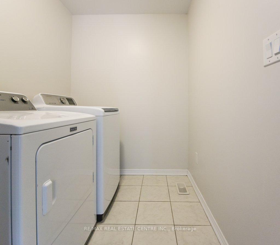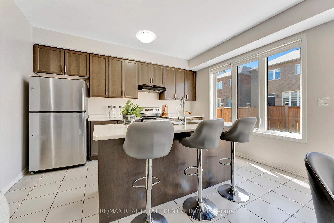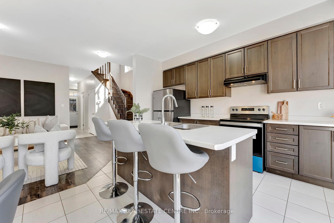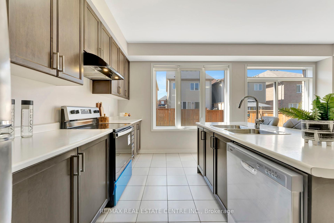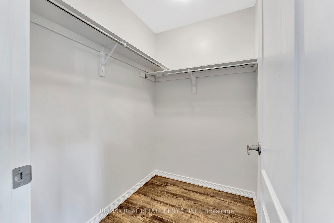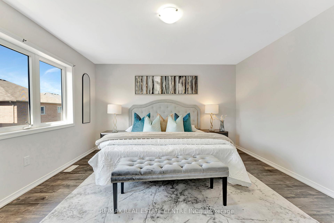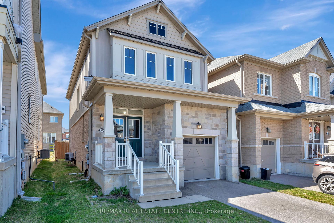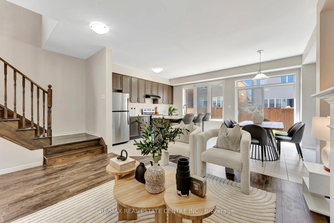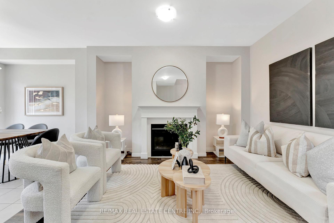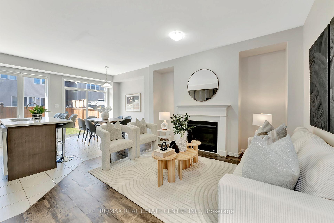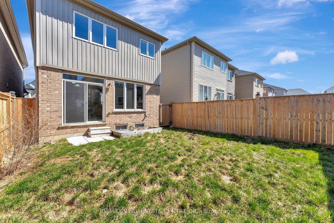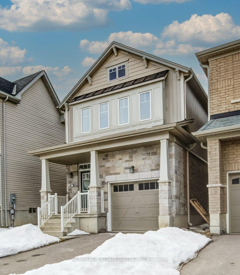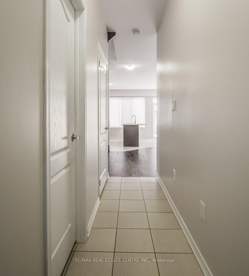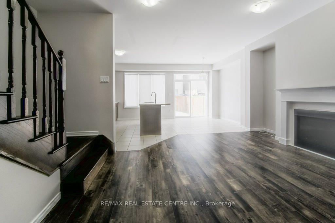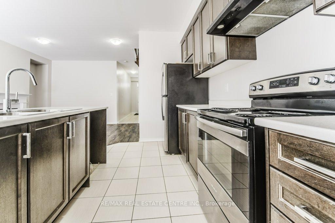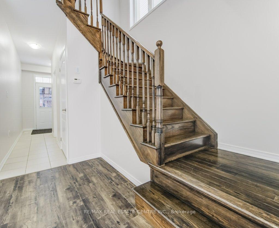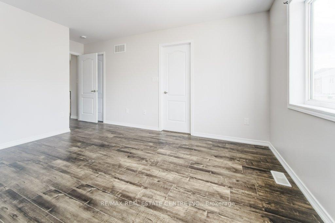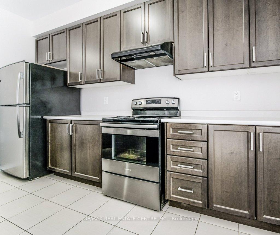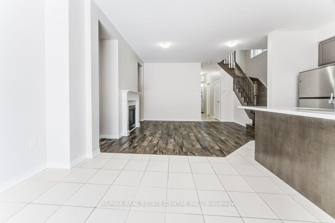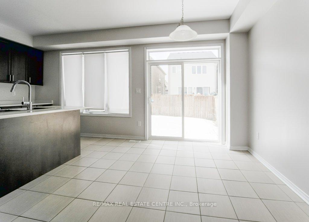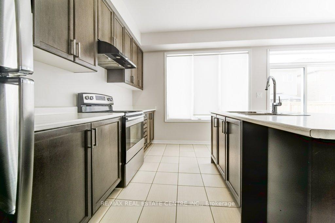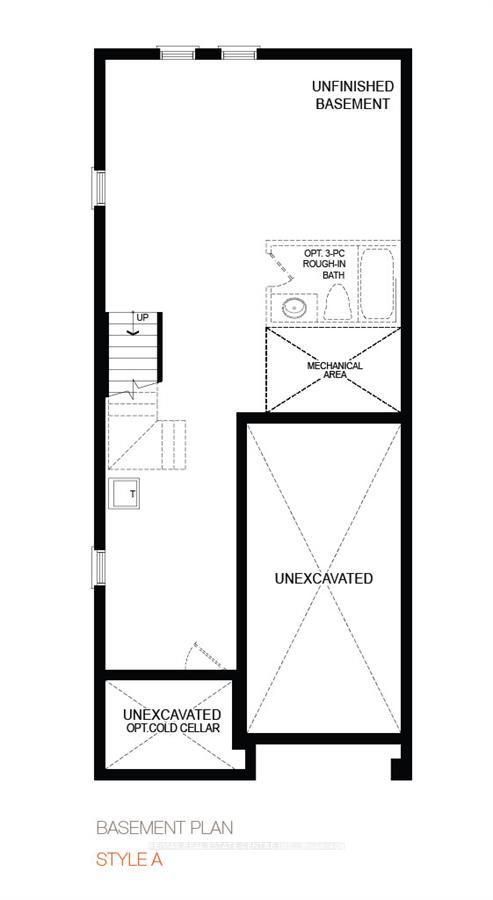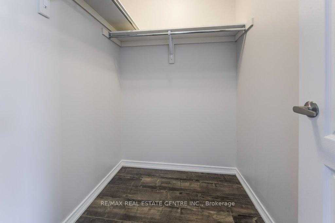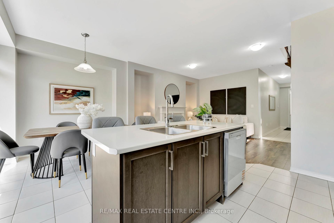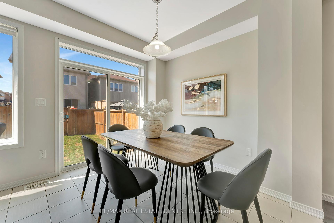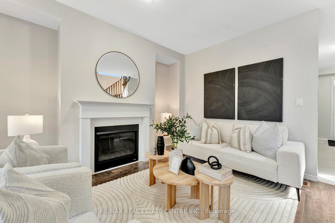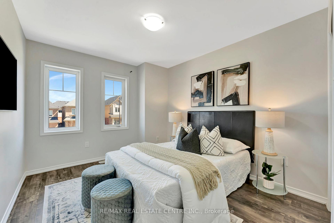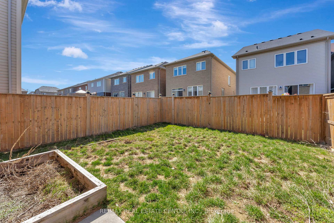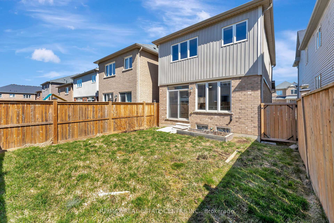$739,900
Available - For Sale
Listing ID: X12092223
33 Sumac Driv , Haldimand, N3W 0C2, Haldimand
| Caledonia's Stunning Move-In Ready 3-Bedroom, 3 Bathrooms, Detached Home - Upgraded & Ready for You! Step into modern elegance with this beautifully upgraded 2-storey detached home, perfectly nestled in the heart of Caledonia! Built just 6.5 years ago by Empire Communities, this charming residence offers the perfect blend of style, comfort, and functionality ideal for families, first-time buyers, and smart investors alike.Spacious Design: Fantastic curb appeal and an inviting presence. 1.3 Generously Sized Bedrooms: Comfortably designed to meet all your family's needs. 2.5 Pristine Bathrooms. Single-Car Garage + Extended Driveway (No Sidewalk!): Park up to 3 vehicles with ease (tandem driveway plus garage). Upgraded Kitchen with Stainless Steel Appliances: Featuring a NEW stove and NEW dishwasher for your culinary adventures. Freshly Upgraded Flooring: Stylish and contemporary flooring throughout the main living areas (Carpet-Free Home). Freshly Painted: A clean, neutral palette sets the perfect backdrop for your personal style. 1.Bright, Airy Open-Concept Layout- Seamless flow between living, dining, and kitchen spaces ideal for everyday living and entertaining. Unfinished Basement with Partially Finished Area: Incredible potential to customize create a rec room, office, home gym, or an additional bedroom. New Smoke Alarms Installed: Enhanced safety features for your peace of mind. Why You'll Love It: This home truly checks all the boxes a perfect move-in ready option in a thriving, family-friendly community. Whether you're looking to upsize, downsize, or invest, you'll appreciate the thoughtful upgrades and prime location! |
| Price | $739,900 |
| Taxes: | $4587.23 |
| Occupancy: | Vacant |
| Address: | 33 Sumac Driv , Haldimand, N3W 0C2, Haldimand |
| Directions/Cross Streets: | Mcclung Rd & Thompson Rd |
| Rooms: | 7 |
| Bedrooms: | 3 |
| Bedrooms +: | 0 |
| Family Room: | F |
| Basement: | Full |
| Level/Floor | Room | Length(ft) | Width(ft) | Descriptions | |
| Room 1 | Main | Living Ro | 15.91 | 12.99 | Combined w/Dining, Laminate |
| Room 2 | Main | Dining Ro | 10.89 | 10.59 | Combined w/Living, Laminate |
| Room 3 | Main | Kitchen | 8.99 | 13.97 | Modern Kitchen, Stainless Steel Appl, Centre Island |
| Room 4 | Main | Breakfast | 8.99 | 13.97 | Overlooks Backyard, Ceramic Floor, Combined w/Kitchen |
| Room 5 | Second | Primary B | 13.19 | 13.48 | Walk-In Closet(s), 4 Pc Ensuite, Laminate |
| Room 6 | Second | Bedroom 2 | 9.51 | 11.97 | Laminate, Closet |
| Room 7 | Second | Bedroom 3 | 9.97 | 10.5 | Laminate, Closet |
| Washroom Type | No. of Pieces | Level |
| Washroom Type 1 | 2 | Main |
| Washroom Type 2 | 4 | Second |
| Washroom Type 3 | 0 | |
| Washroom Type 4 | 0 | |
| Washroom Type 5 | 0 |
| Total Area: | 0.00 |
| Property Type: | Detached |
| Style: | 2-Storey |
| Exterior: | Brick |
| Garage Type: | Built-In |
| Drive Parking Spaces: | 1 |
| Pool: | None |
| Approximatly Square Footage: | 1500-2000 |
| CAC Included: | N |
| Water Included: | N |
| Cabel TV Included: | N |
| Common Elements Included: | N |
| Heat Included: | N |
| Parking Included: | N |
| Condo Tax Included: | N |
| Building Insurance Included: | N |
| Fireplace/Stove: | N |
| Heat Type: | Forced Air |
| Central Air Conditioning: | Central Air |
| Central Vac: | N |
| Laundry Level: | Syste |
| Ensuite Laundry: | F |
| Sewers: | Sewer |
$
%
Years
This calculator is for demonstration purposes only. Always consult a professional
financial advisor before making personal financial decisions.
| Although the information displayed is believed to be accurate, no warranties or representations are made of any kind. |
| RE/MAX REAL ESTATE CENTRE INC. |
|
|

Aloysius Okafor
Sales Representative
Dir:
647-890-0712
Bus:
905-799-7000
Fax:
905-799-7001
| Virtual Tour | Book Showing | Email a Friend |
Jump To:
At a Glance:
| Type: | Freehold - Detached |
| Area: | Haldimand |
| Municipality: | Haldimand |
| Neighbourhood: | Haldimand |
| Style: | 2-Storey |
| Tax: | $4,587.23 |
| Beds: | 3 |
| Baths: | 3 |
| Fireplace: | N |
| Pool: | None |
Locatin Map:
Payment Calculator:

