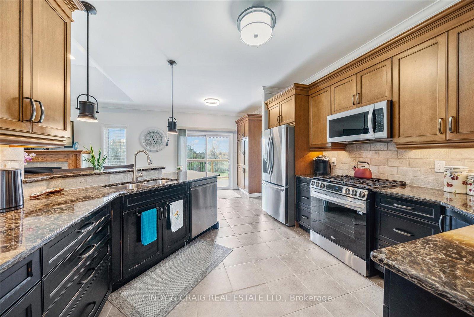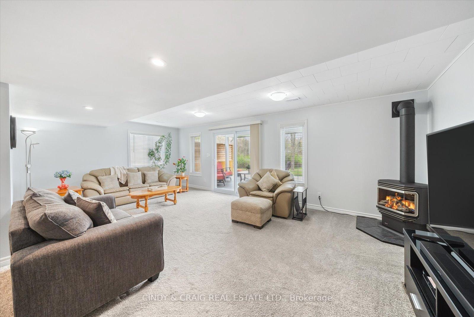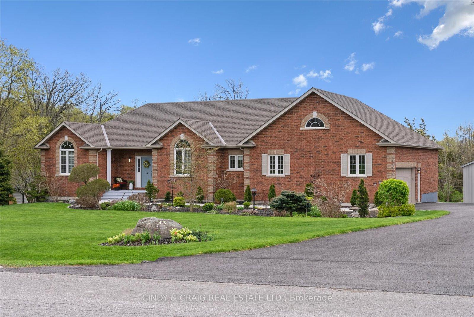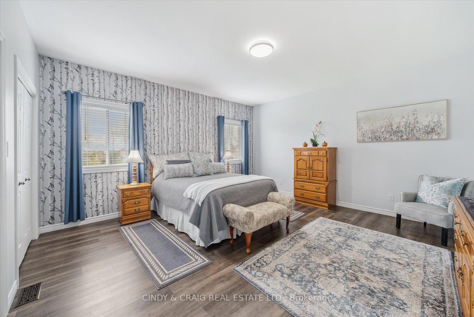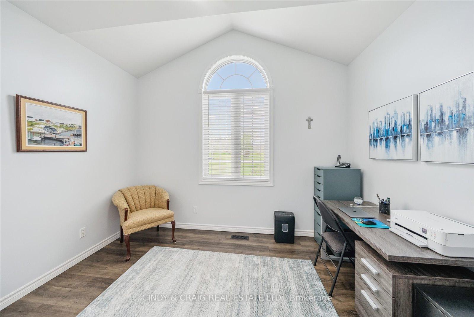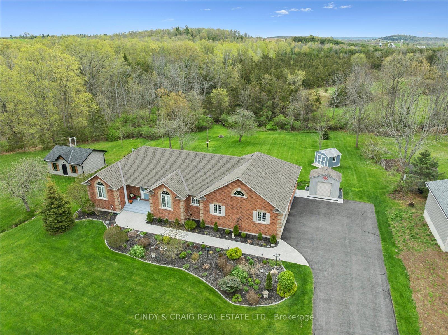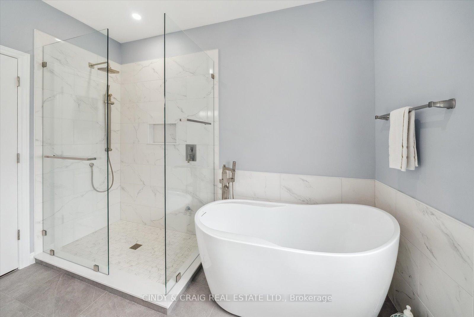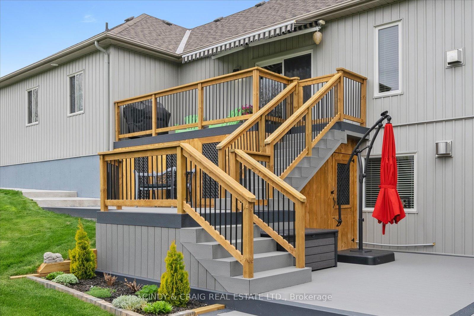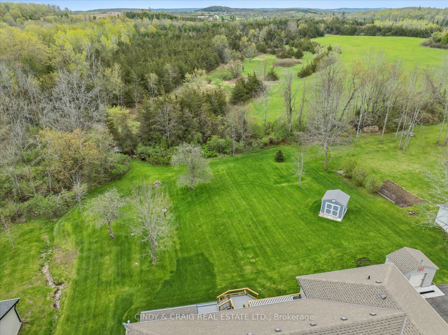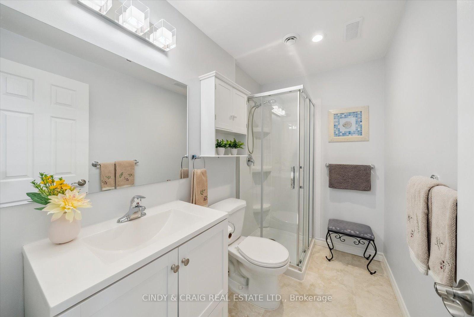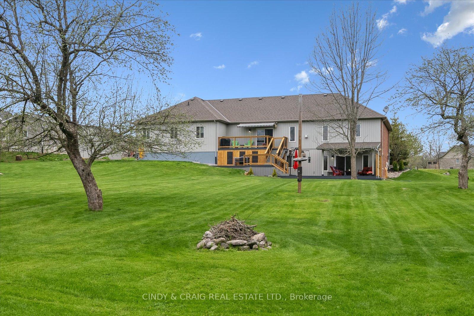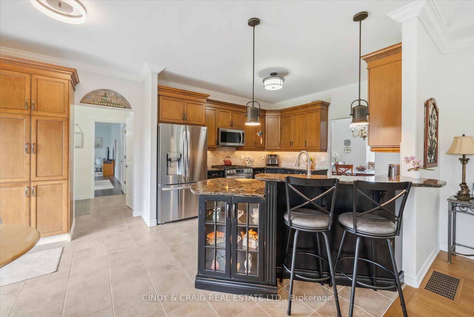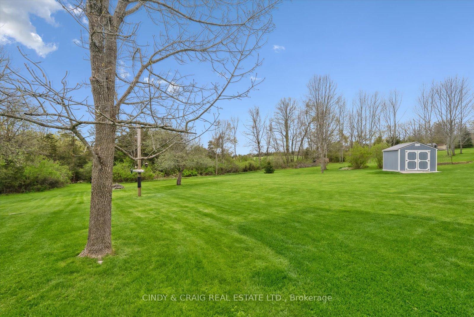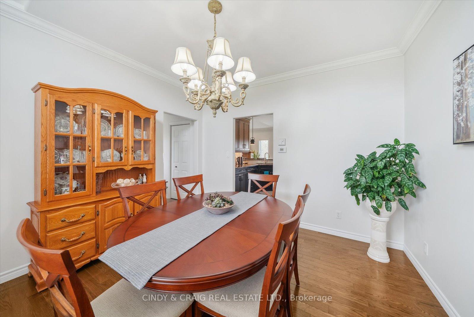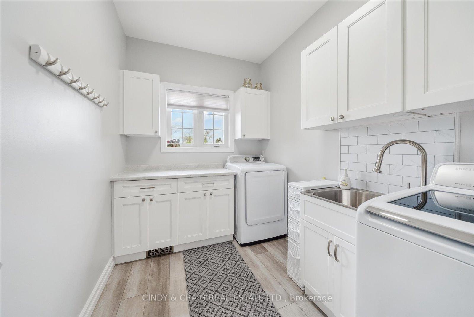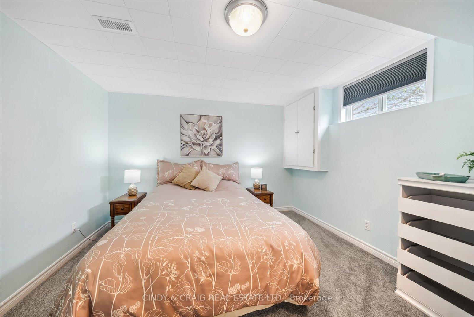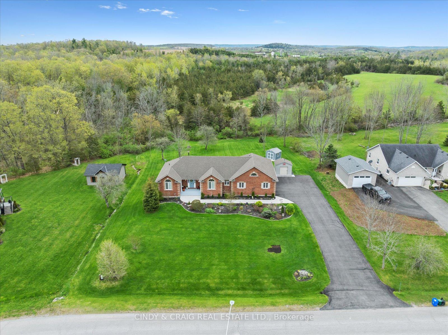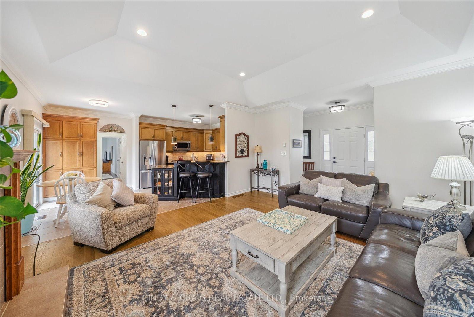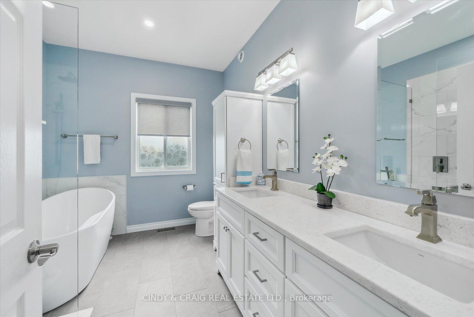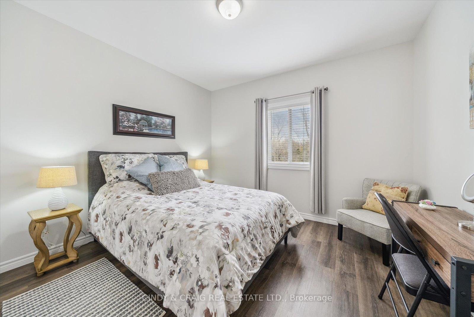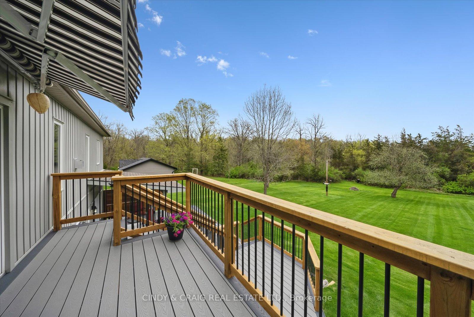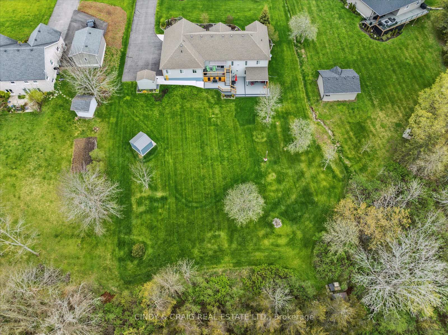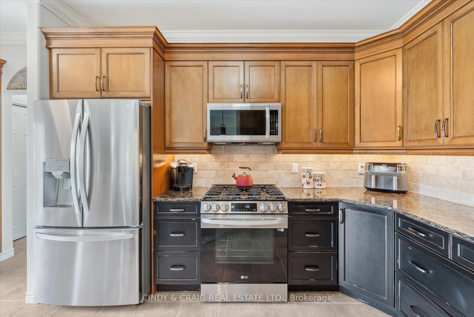$1,075,000
Available - For Sale
Listing ID: X12136559
43 APPLEWOOD Driv , Trent Hills, K0L 1L0, Northumberland
| Nestled in one of Campbellford's most sought-after neighbourhoods, 43 Applewood Drive offers the perfect combination of small-town charm and modern living. This well-maintained home is ideal for families, retirees, or anyone looking to enjoy the peaceful lifestyle of Trent Hills. Step inside to discover a bright and spacious layout featuring 3+1 bedrooms and 3 bathrooms; a welcoming living area with gas fireplace and large windows that flood the space with natural light, and a thoughtfully designed kitchen complete with pot drawers, breakfast island, valance lighting, crown moulding and ample cabinetry. The formal dining area is perfect for hosting family dinners or entertaining guests. The lower level has a large recreation room with a patio walkout to the backyard; Extra bedroom and den that could be used as an extra bedroom or office plus 3pc bathroom. Enjoy the outdoors? The beautifully landscaped backyard is your private oasis featuring a 2-tier composite deck, perfect for summer barbeques or morning coffee. Located just minutes from downtown Campbellford, you're close to schools, shops, Trent Rriver, and the renowned Ranney George Suspension Bridge. With its warm community atmosphere and scenic surroundings, this home truly has it all. Extras: Roof (2019), Furnace (2020), Motorized awning (2020), AC (2022), Water Softener (2024), HRV, CVAC (2022); 2-tier composite deck; huge storage under upper deck; All new siding & insulation; New lower patio door; 2 sheds; Landscaped front; concrete walkway (front & back); oversized double car garage with storage loft; Gas line for BBQ under upper deck; freshly painted & all new lights |
| Price | $1,075,000 |
| Taxes: | $5704.00 |
| Occupancy: | Owner |
| Address: | 43 APPLEWOOD Driv , Trent Hills, K0L 1L0, Northumberland |
| Acreage: | .50-1.99 |
| Directions/Cross Streets: | County Rd 30 to Applewood Dr |
| Rooms: | 11 |
| Rooms +: | 7 |
| Bedrooms: | 3 |
| Bedrooms +: | 1 |
| Family Room: | F |
| Basement: | Finished, Walk-Out |
| Level/Floor | Room | Length(ft) | Width(ft) | Descriptions | |
| Room 1 | Main | Kitchen | 11.84 | 12 | Granite Counters, Backsplash, Pantry |
| Room 2 | Main | Breakfast | 12.33 | 7.25 | Ceramic Floor, Walk-Out, Open Concept |
| Room 3 | Main | Living Ro | 14.92 | 17.15 | Hardwood Floor, Gas Fireplace, Coffered Ceiling(s) |
| Room 4 | Main | Dining Ro | 11.84 | 11.91 | Hardwood Floor, Vaulted Ceiling(s), Formal Rm |
| Room 5 | Main | Primary B | 16.01 | 15.32 | Vinyl Floor, His and Hers Closets, 5 Pc Ensuite |
| Room 6 | Main | Bedroom 2 | 12.07 | 11.41 | Vinyl Floor, Vaulted Ceiling(s), Double Closet |
| Room 7 | Main | Bedroom 3 | 12.07 | 10.76 | Vinyl Floor, Double Closet |
| Room 8 | Lower | Recreatio | 21.98 | 13.58 | |
| Room 9 | Lower | Bedroom | 13.58 | 11.58 | |
| Room 10 | Lower | Other | 11.58 | 8.59 |
| Washroom Type | No. of Pieces | Level |
| Washroom Type 1 | 4 | Main |
| Washroom Type 2 | 3 | Basement |
| Washroom Type 3 | 0 | |
| Washroom Type 4 | 0 | |
| Washroom Type 5 | 0 |
| Total Area: | 0.00 |
| Property Type: | Detached |
| Style: | Bungalow |
| Exterior: | Vinyl Siding, Brick |
| Garage Type: | Attached |
| Drive Parking Spaces: | 6 |
| Pool: | None |
| Approximatly Square Footage: | 1500-2000 |
| CAC Included: | N |
| Water Included: | N |
| Cabel TV Included: | N |
| Common Elements Included: | N |
| Heat Included: | N |
| Parking Included: | N |
| Condo Tax Included: | N |
| Building Insurance Included: | N |
| Fireplace/Stove: | Y |
| Heat Type: | Forced Air |
| Central Air Conditioning: | Central Air |
| Central Vac: | N |
| Laundry Level: | Syste |
| Ensuite Laundry: | F |
| Sewers: | Septic |
$
%
Years
This calculator is for demonstration purposes only. Always consult a professional
financial advisor before making personal financial decisions.
| Although the information displayed is believed to be accurate, no warranties or representations are made of any kind. |
| CINDY & CRAIG REAL ESTATE LTD. |
|
|

Aloysius Okafor
Sales Representative
Dir:
647-890-0712
Bus:
905-799-7000
Fax:
905-799-7001
| Virtual Tour | Book Showing | Email a Friend |
Jump To:
At a Glance:
| Type: | Freehold - Detached |
| Area: | Northumberland |
| Municipality: | Trent Hills |
| Neighbourhood: | Campbellford |
| Style: | Bungalow |
| Tax: | $5,704 |
| Beds: | 3+1 |
| Baths: | 3 |
| Fireplace: | Y |
| Pool: | None |
Locatin Map:
Payment Calculator:

