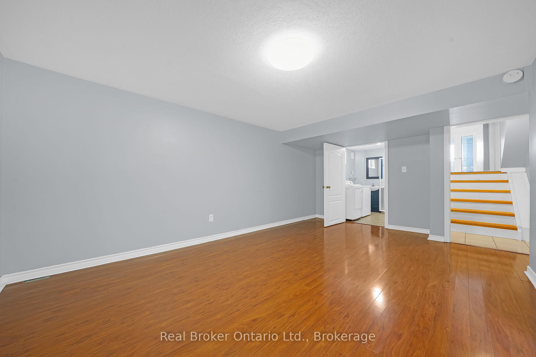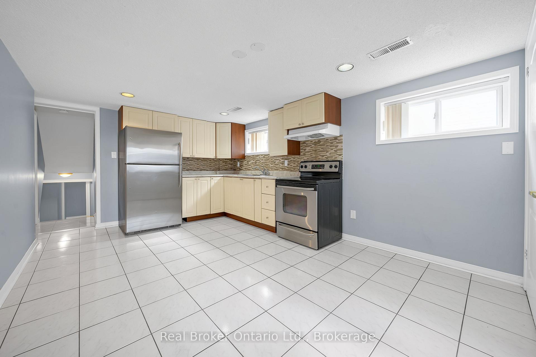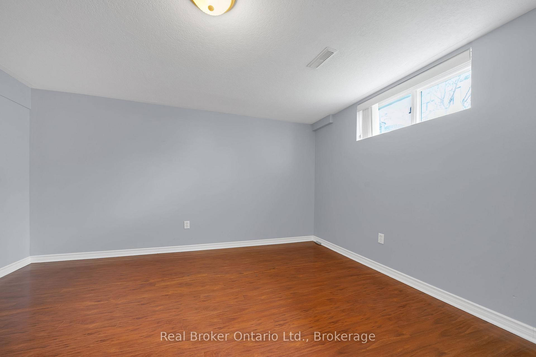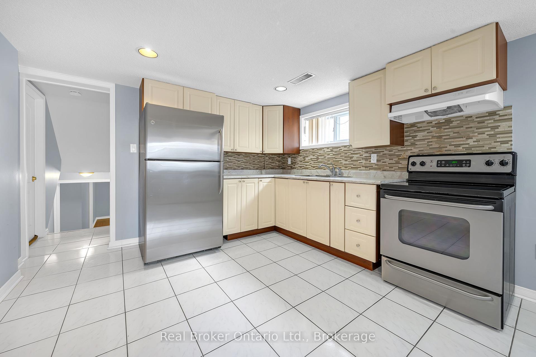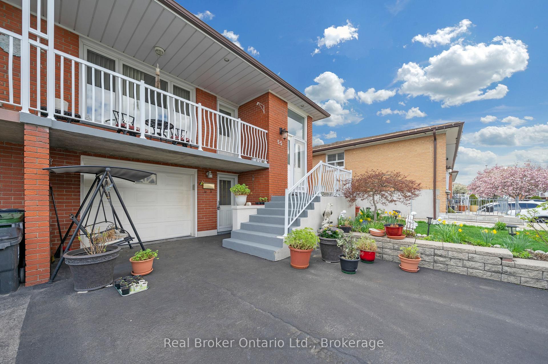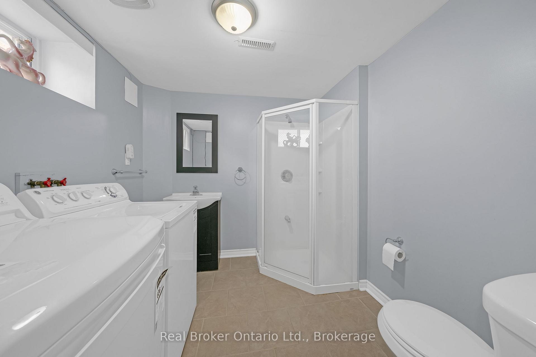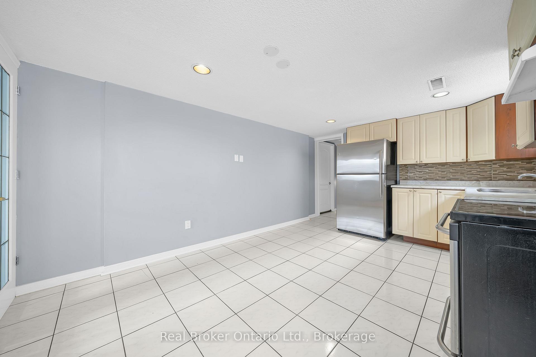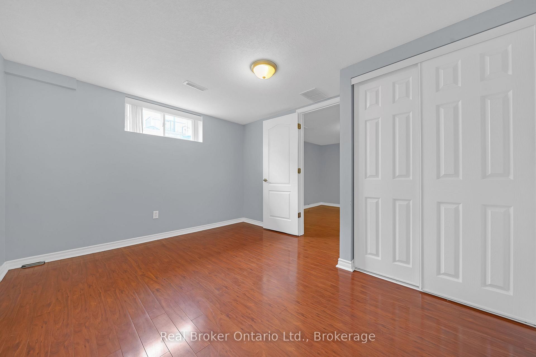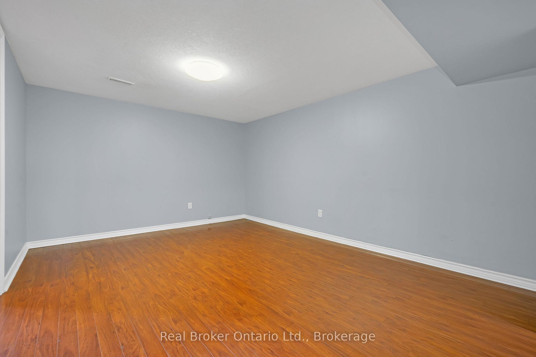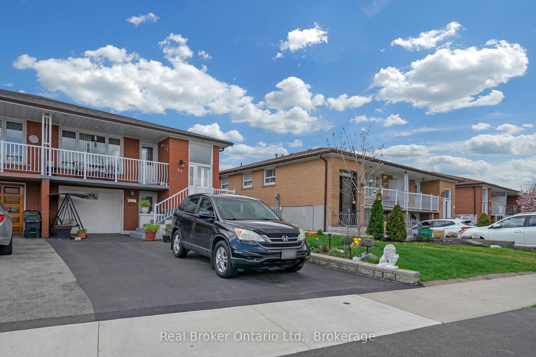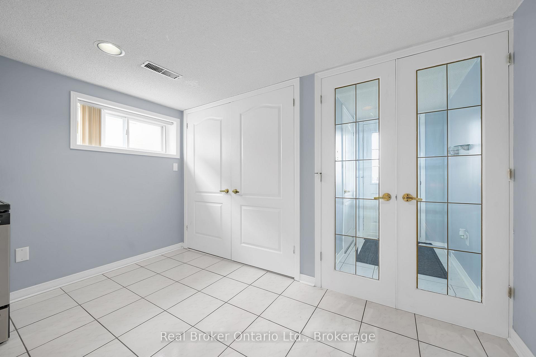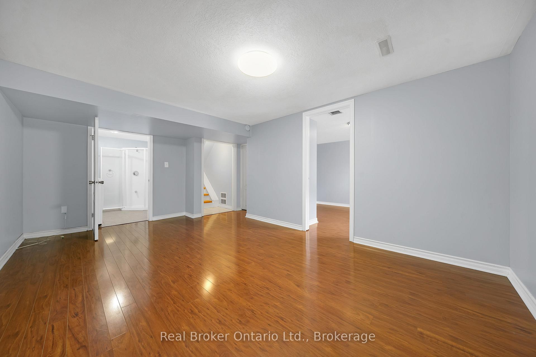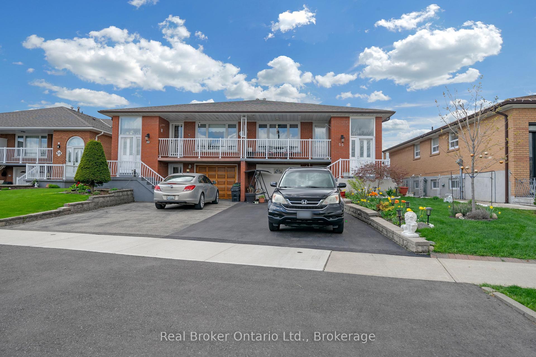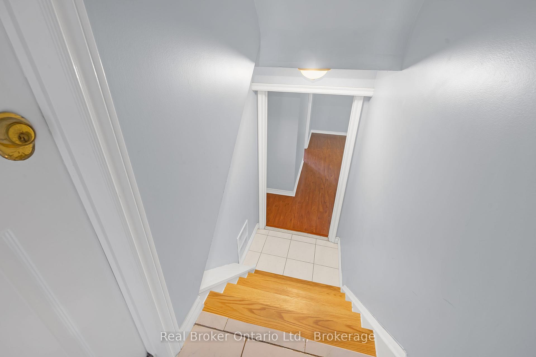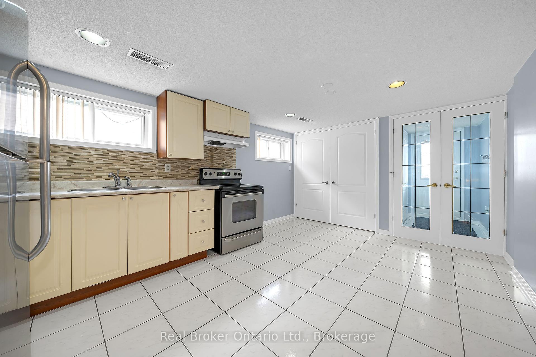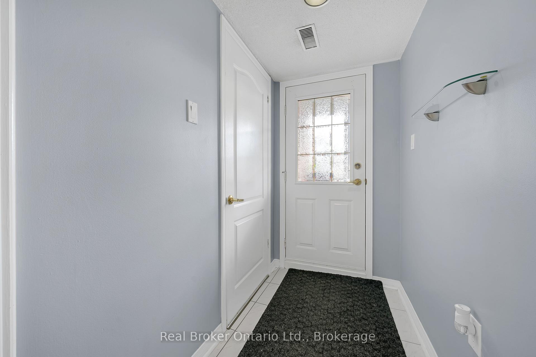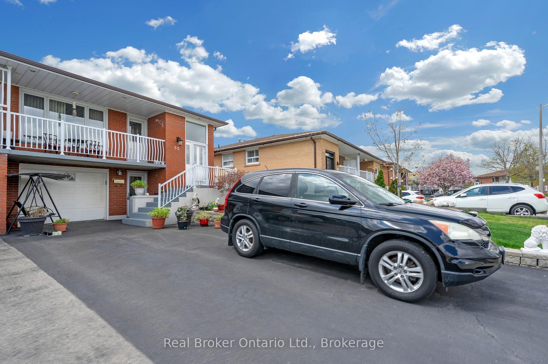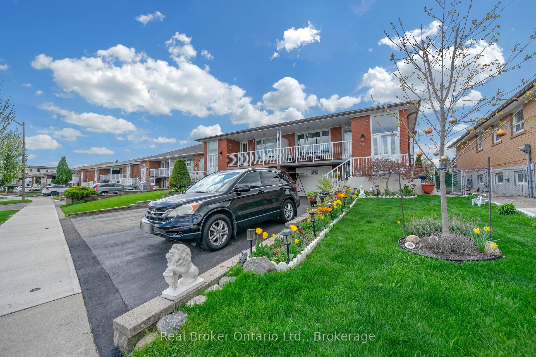$1,750
Available - For Rent
Listing ID: W12137934
55 Cabana Driv , Toronto, M9L 1L1, Toronto
| Welcome to this beautifully maintained 1-bedroom, 1-bathroom basement unit, nestled in the heart of North York. A prime location between Islington and Steeles, this inviting space offers a perfect blend of comfort and convenience. The unit spans across two levels, featuring french glass doors and large windows that fill the unit with natural light, creating a warm and airy atmosphere throughout.The unit includes a generously sized bedroom, tasteful flooring, an updated 3-piece bathroom, and an open-concept living/dining area ideal for relaxation or working from home. The kitchen comes equipped with stainless steel appliances and ample storage. Enjoy the privacy of a separate entrance and the convenience of in-unit laundry.Located on a quiet residential street, yet just minutes from public transit, shopping, parks, schools and all the amenities North York has to offer. Don't miss out on this one! |
| Price | $1,750 |
| Taxes: | $0.00 |
| Occupancy: | Vacant |
| Address: | 55 Cabana Driv , Toronto, M9L 1L1, Toronto |
| Directions/Cross Streets: | Islington/Steeles |
| Rooms: | 4 |
| Bedrooms: | 1 |
| Bedrooms +: | 0 |
| Family Room: | F |
| Basement: | Finished |
| Furnished: | Unfu |
| Level/Floor | Room | Length(ft) | Width(ft) | Descriptions | |
| Room 1 | Basement | Bedroom | 9.91 | 12.4 | |
| Room 2 | Basement | Bathroom | 7.68 | 7.74 | |
| Room 3 | Basement | Living Ro | 11.15 | 17.15 | |
| Room 4 | Basement | Kitchen | 10.76 | 15.68 |
| Washroom Type | No. of Pieces | Level |
| Washroom Type 1 | 3 | |
| Washroom Type 2 | 0 | |
| Washroom Type 3 | 0 | |
| Washroom Type 4 | 0 | |
| Washroom Type 5 | 0 |
| Total Area: | 0.00 |
| Approximatly Age: | 16-30 |
| Property Type: | Semi-Detached |
| Style: | Backsplit 5 |
| Exterior: | Brick |
| Garage Type: | Built-In |
| (Parking/)Drive: | Private |
| Drive Parking Spaces: | 1 |
| Park #1 | |
| Parking Type: | Private |
| Park #2 | |
| Parking Type: | Private |
| Pool: | None |
| Laundry Access: | In-Suite Laun |
| Approximatly Age: | 16-30 |
| Approximatly Square Footage: | < 700 |
| CAC Included: | N |
| Water Included: | N |
| Cabel TV Included: | N |
| Common Elements Included: | N |
| Heat Included: | N |
| Parking Included: | N |
| Condo Tax Included: | N |
| Building Insurance Included: | N |
| Fireplace/Stove: | Y |
| Heat Type: | Forced Air |
| Central Air Conditioning: | Central Air |
| Central Vac: | N |
| Laundry Level: | Syste |
| Ensuite Laundry: | F |
| Sewers: | Sewer |
| Although the information displayed is believed to be accurate, no warranties or representations are made of any kind. |
| Real Broker Ontario Ltd. |
|
|

Aloysius Okafor
Sales Representative
Dir:
647-890-0712
Bus:
905-799-7000
Fax:
905-799-7001
| Virtual Tour | Book Showing | Email a Friend |
Jump To:
At a Glance:
| Type: | Freehold - Semi-Detached |
| Area: | Toronto |
| Municipality: | Toronto W05 |
| Neighbourhood: | Humber Summit |
| Style: | Backsplit 5 |
| Approximate Age: | 16-30 |
| Beds: | 1 |
| Baths: | 1 |
| Fireplace: | Y |
| Pool: | None |
Locatin Map:

