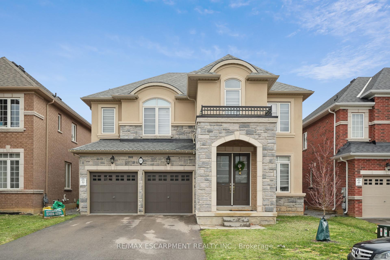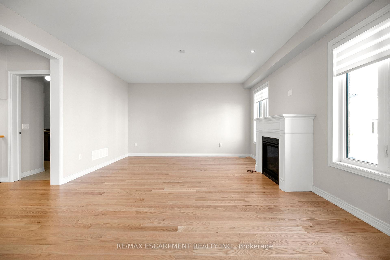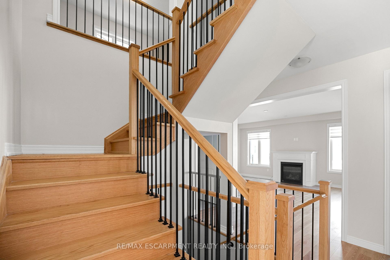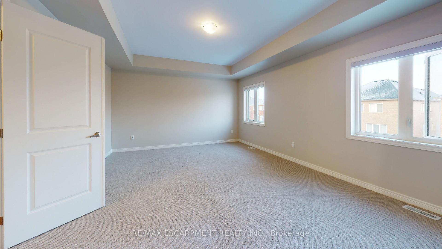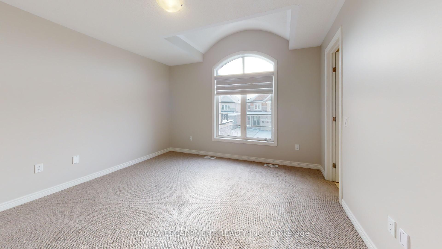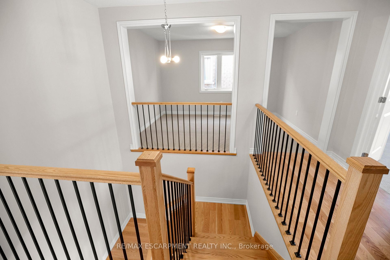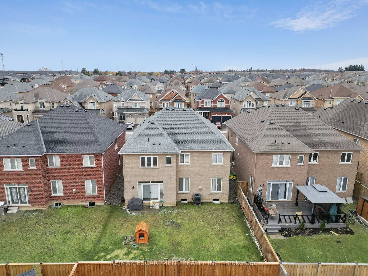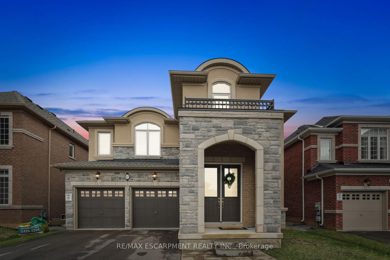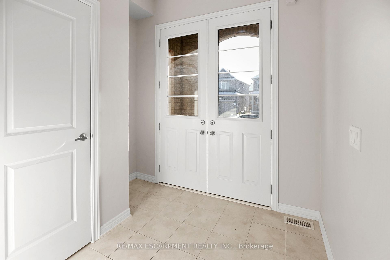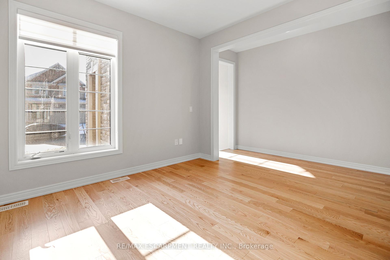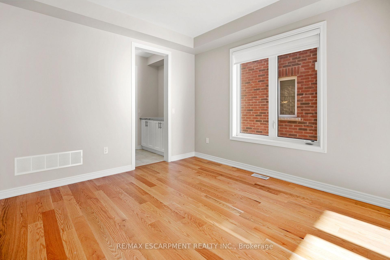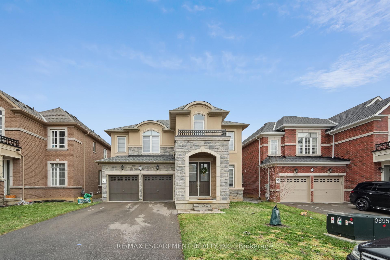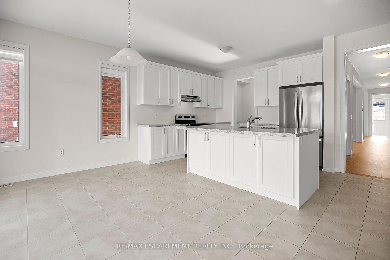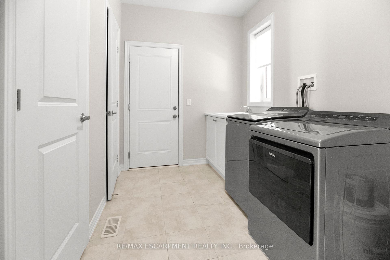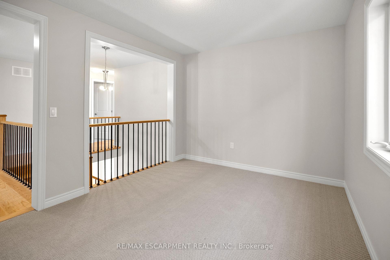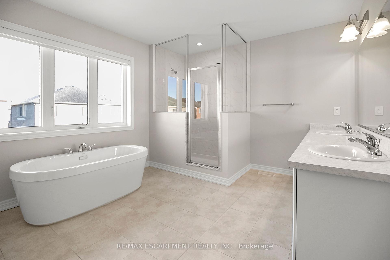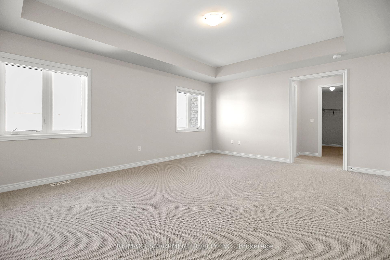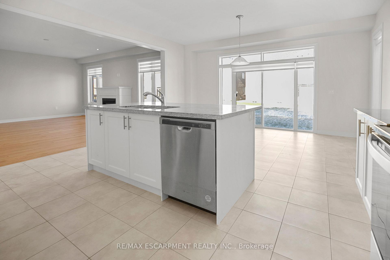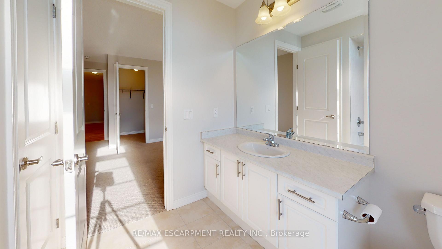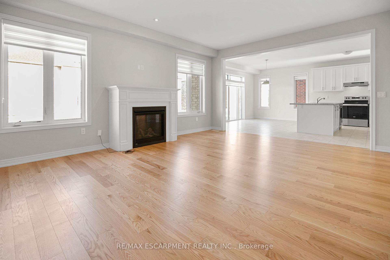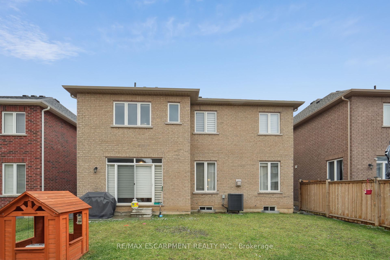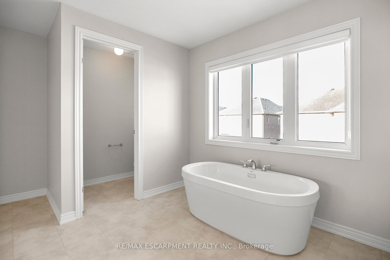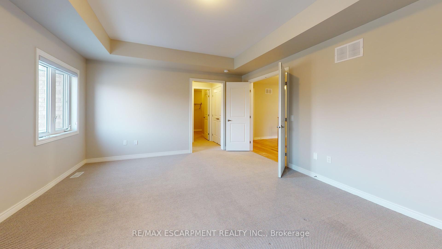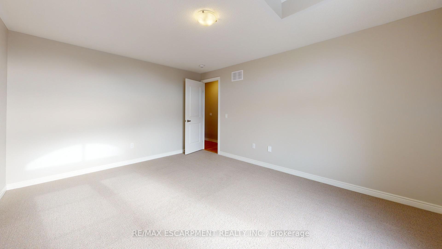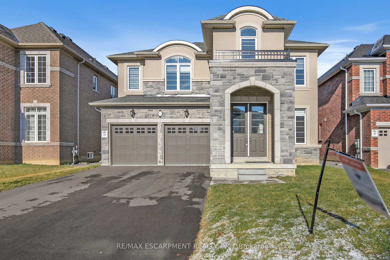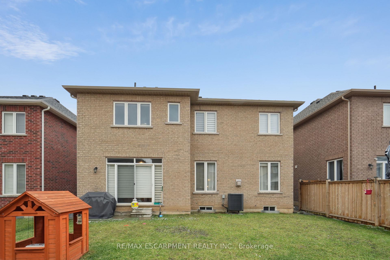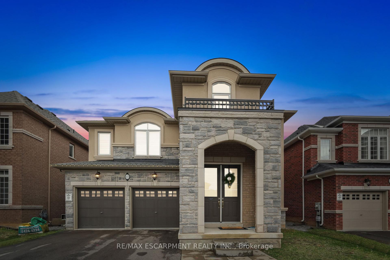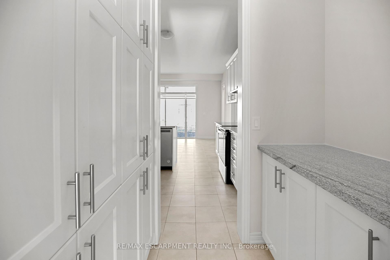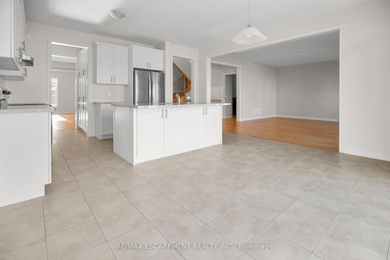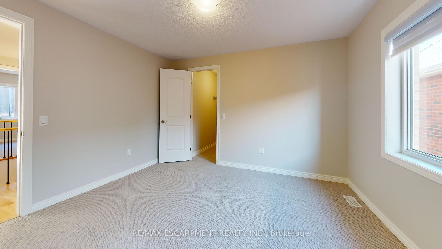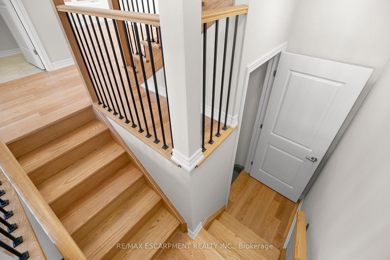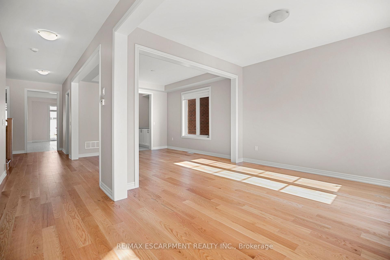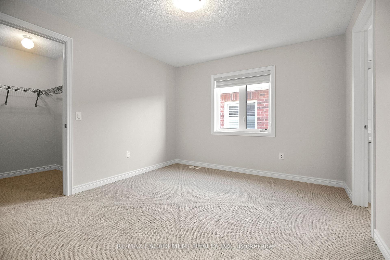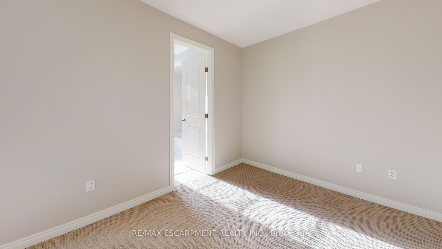$5,000
Available - For Rent
Listing ID: X12137937
177 Whittington Driv , Hamilton, L9K 0H6, Hamilton
| Welcome to 177 Whittington Road, a stunning executive lease opportunity in the heart of Ancaster. Built in 2022, this expansive 3,100 sq ft home offers a harmonious blend of contemporary design and functional luxury.Step inside to discover an open-concept main floor that seamlessly connects the living and dining areas, perfect for both entertaining and everyday living. The gourmet eat-in kitchen is a chef's dream, featuring granite countertops and ample space for culinary creations. Adjacent to the kitchen, the family room invites relaxation with its cozy gas fireplace, creating a warm ambiance for gatherings.Upstairs, each of the four generously sized bedrooms boasts its own ensuite bathroom and walk-in closet, providing privacy and comfort for all residents. A spacious sitting area on the second floor offers a versatile space for a home office, reading nook, or play area.Situated in a vibrant neighborhood, this home is just minutes away from top-rated schools, shopping centers, and entertainment venues. Golf enthusiasts will appreciate the proximity to the prestigious Hamilton Golf & Country Club, renowned for its world-class 27-hole course and rich history . |
| Price | $5,000 |
| Taxes: | $0.00 |
| Occupancy: | Tenant |
| Address: | 177 Whittington Driv , Hamilton, L9K 0H6, Hamilton |
| Directions/Cross Streets: | Grandell Dr to Whittington Rd |
| Rooms: | 11 |
| Bedrooms: | 4 |
| Bedrooms +: | 0 |
| Family Room: | T |
| Basement: | Full, Unfinished |
| Furnished: | Unfu |
| Level/Floor | Room | Length(ft) | Width(ft) | Descriptions | |
| Room 1 | Main | Foyer | 8.89 | 7.68 | |
| Room 2 | Main | Living Ro | 11.68 | 11.58 | |
| Room 3 | Main | Dining Ro | 11.68 | 12.69 | |
| Room 4 | Main | Kitchen | 16.3 | 20.27 | |
| Room 5 | Main | Family Ro | 18.79 | 13.12 | |
| Room 6 | Main | Laundry | 9.68 | 13.09 | |
| Room 7 | Second | Primary B | 18.89 | 14.69 | 5 Pc Ensuite |
| Room 8 | Second | Bedroom 2 | 12.79 | 11.28 | 3 Pc Ensuite |
| Room 9 | Second | Bedroom 3 | 16.37 | 15.28 | 3 Pc Ensuite |
| Room 10 | Second | Bedroom 4 | 12.07 | 15.09 | 3 Pc Ensuite |
| Room 11 | Second | Sitting | 9.09 | 13.09 |
| Washroom Type | No. of Pieces | Level |
| Washroom Type 1 | 2 | Main |
| Washroom Type 2 | 5 | Second |
| Washroom Type 3 | 4 | Second |
| Washroom Type 4 | 0 | |
| Washroom Type 5 | 0 |
| Total Area: | 0.00 |
| Property Type: | Detached |
| Style: | 2-Storey |
| Exterior: | Brick, Stucco (Plaster) |
| Garage Type: | Attached |
| (Parking/)Drive: | Private Do |
| Drive Parking Spaces: | 4 |
| Park #1 | |
| Parking Type: | Private Do |
| Park #2 | |
| Parking Type: | Private Do |
| Pool: | None |
| Laundry Access: | In-Suite Laun |
| Approximatly Square Footage: | 3000-3500 |
| CAC Included: | N |
| Water Included: | N |
| Cabel TV Included: | N |
| Common Elements Included: | N |
| Heat Included: | N |
| Parking Included: | N |
| Condo Tax Included: | N |
| Building Insurance Included: | N |
| Fireplace/Stove: | Y |
| Heat Type: | Forced Air |
| Central Air Conditioning: | Central Air |
| Central Vac: | N |
| Laundry Level: | Syste |
| Ensuite Laundry: | F |
| Sewers: | Sewer |
| Although the information displayed is believed to be accurate, no warranties or representations are made of any kind. |
| RE/MAX ESCARPMENT REALTY INC. |
|
|

Aloysius Okafor
Sales Representative
Dir:
647-890-0712
Bus:
905-799-7000
Fax:
905-799-7001
| Book Showing | Email a Friend |
Jump To:
At a Glance:
| Type: | Freehold - Detached |
| Area: | Hamilton |
| Municipality: | Hamilton |
| Neighbourhood: | Meadowlands |
| Style: | 2-Storey |
| Beds: | 4 |
| Baths: | 5 |
| Fireplace: | Y |
| Pool: | None |
Locatin Map:

