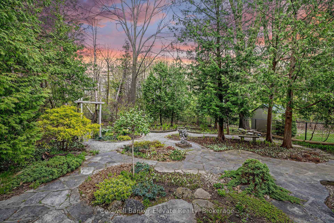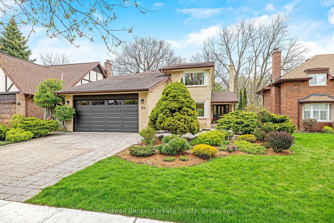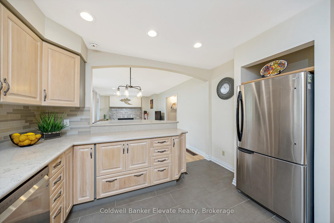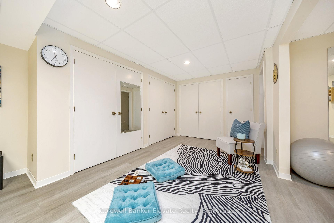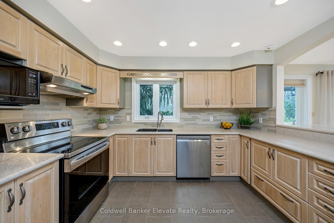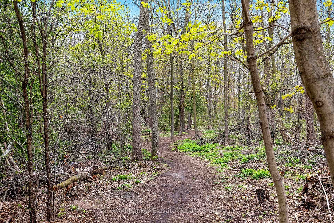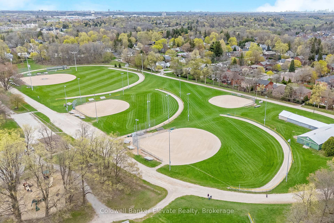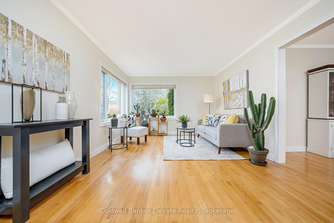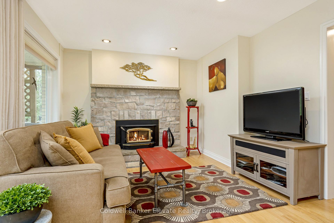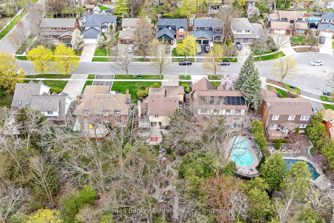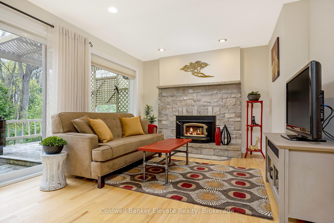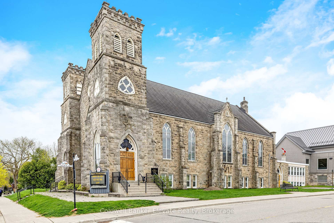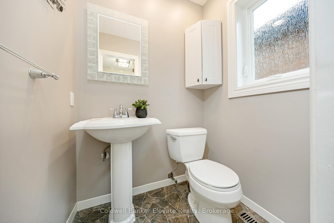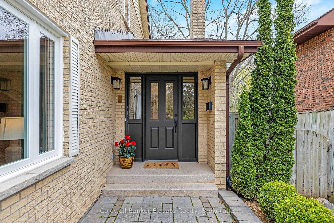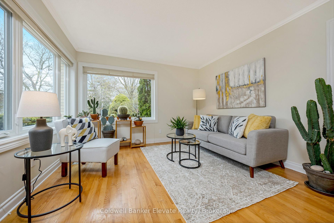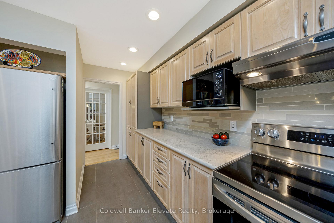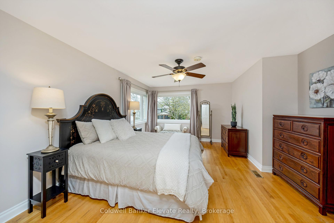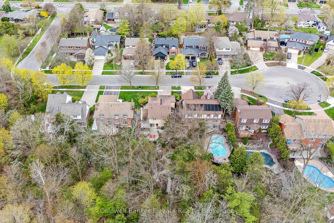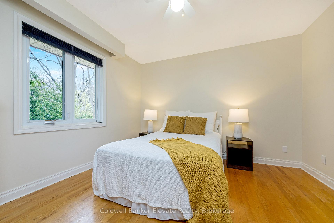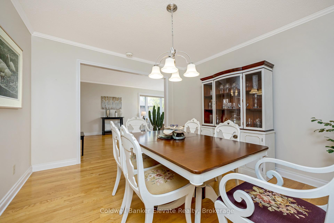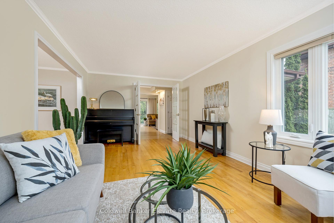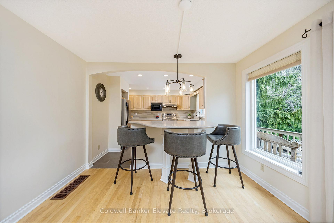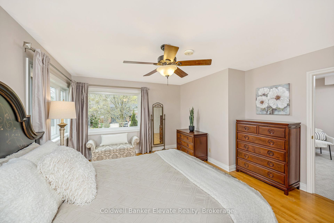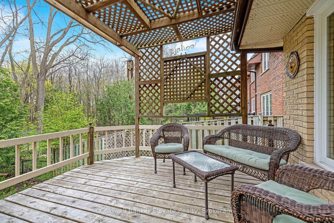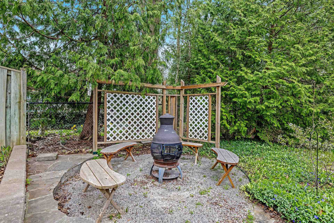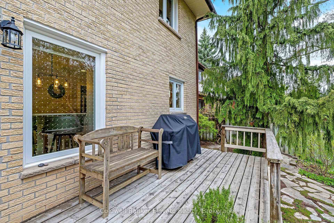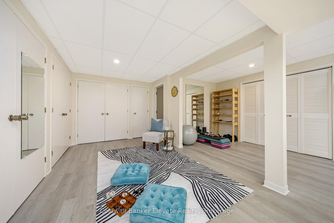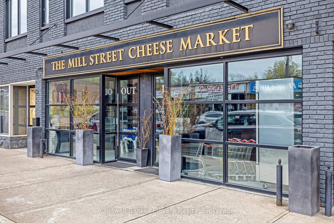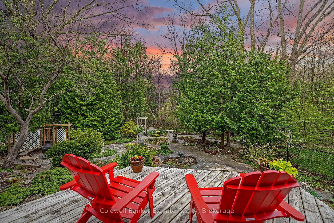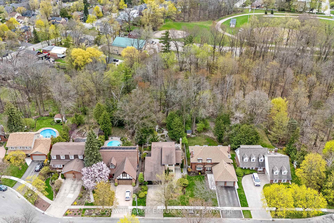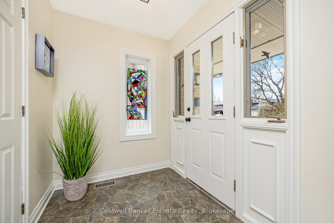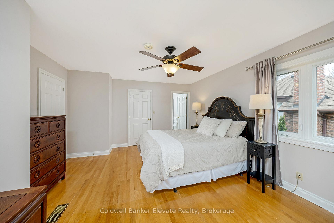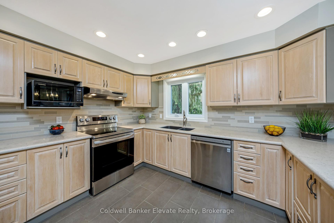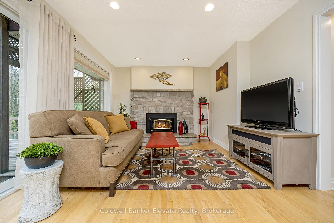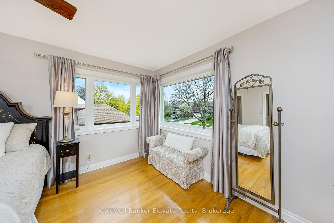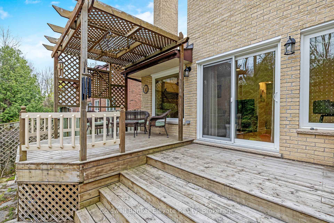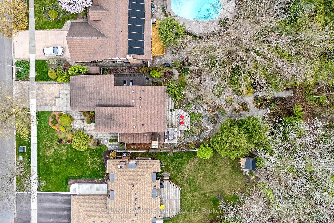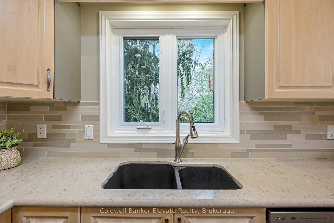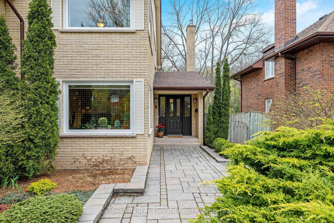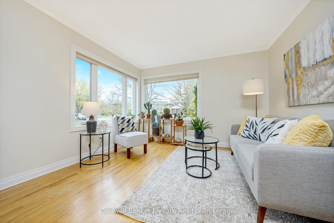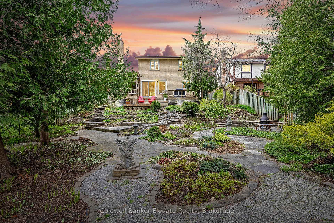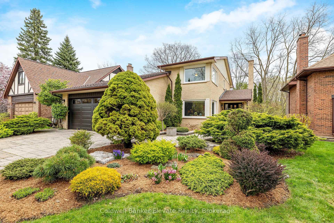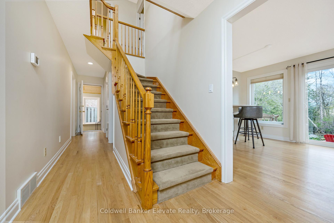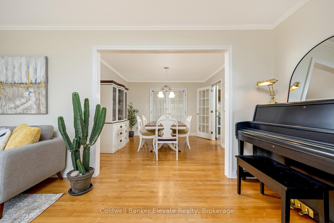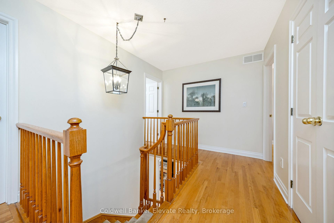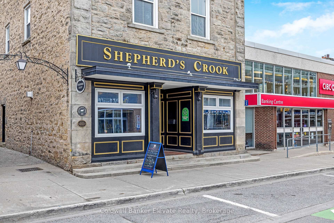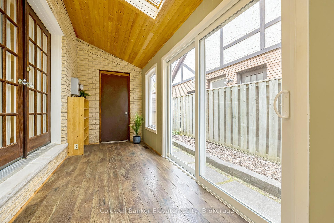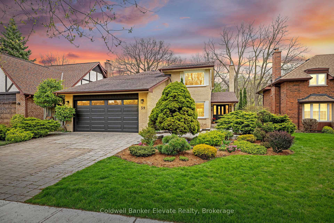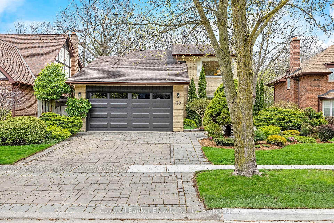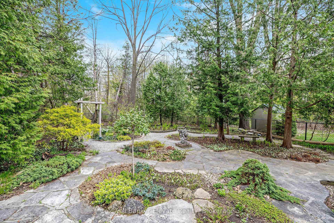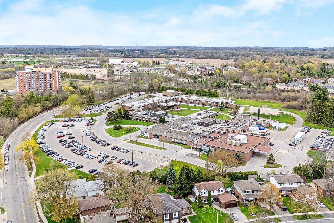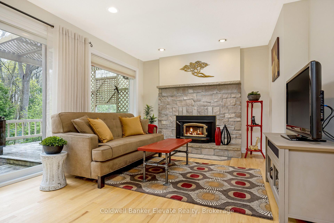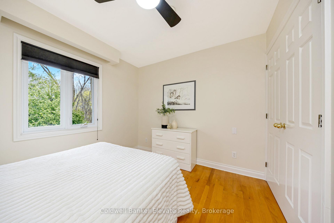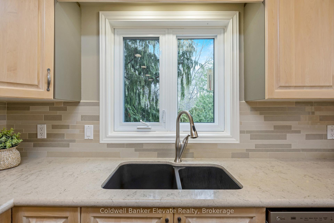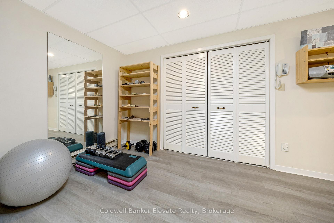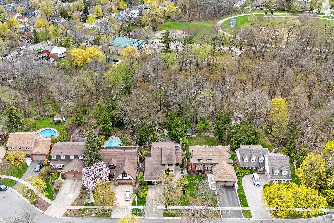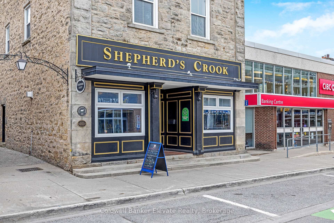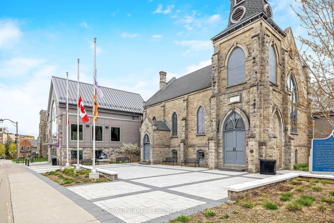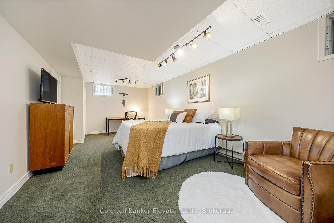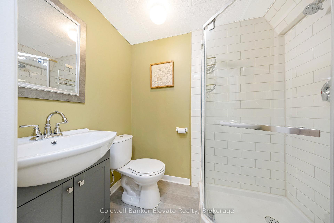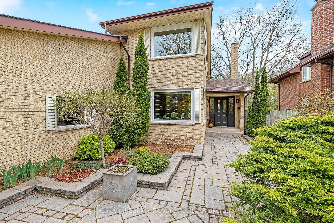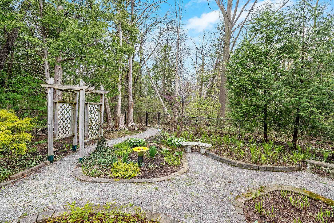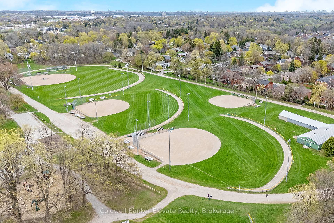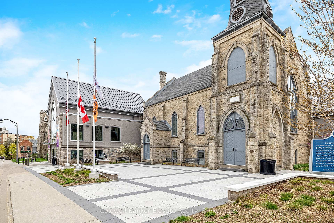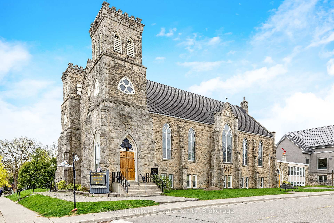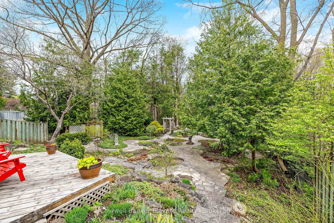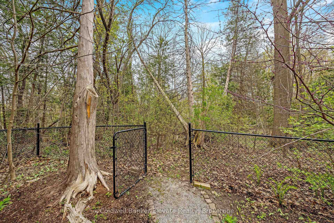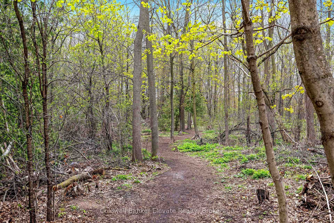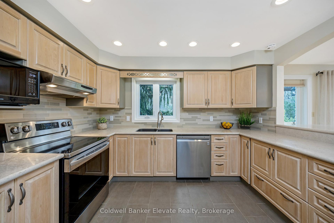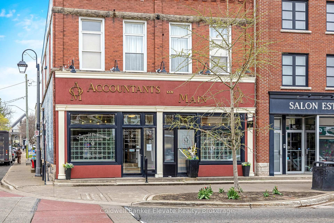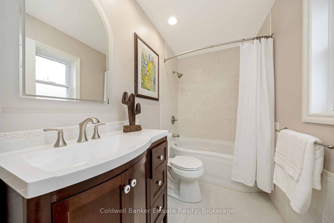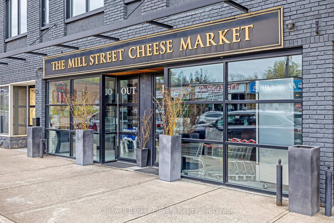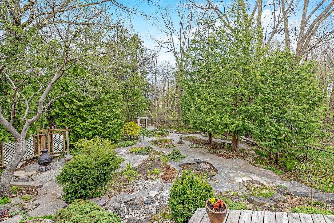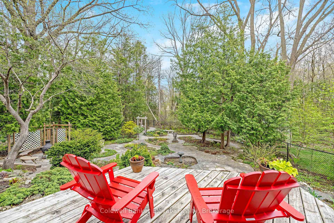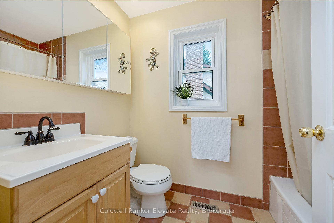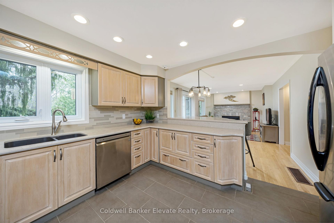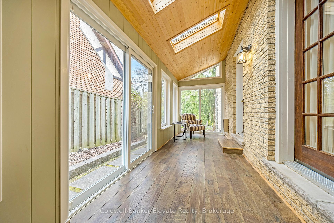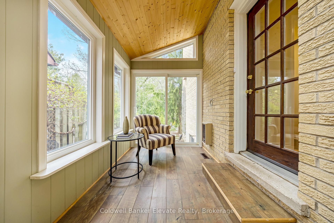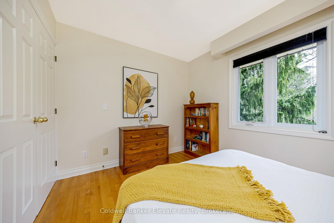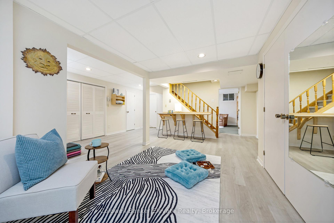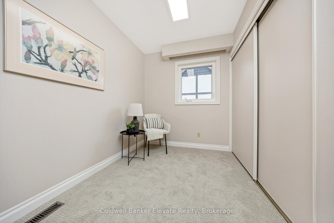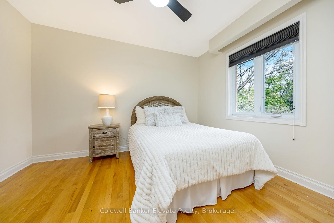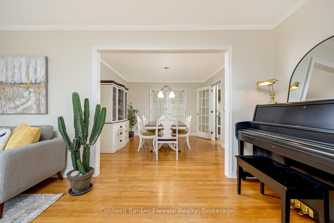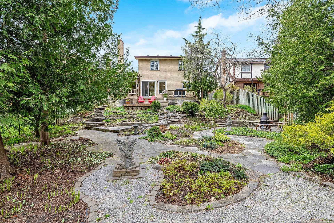$1,528,000
Available - For Sale
Listing ID: W12137948
39 Harold Stre , Halton Hills, L7G 4X8, Halton
| Discover an unparalleled blend of tranquility & convenience in this rare offering on one of Downtown Georgetown's most desirable streets. Nestled on a quiet cul-de-sac & backing onto a mature forest in the highly sought-after Park Area, this beautifully maintained home boasts over 2,800 sf of finished living space- designed for comfortable family living & elegant entertaining.The 172 ft deep lot is beautifully landscaped with flagstone paths winding through picturesque entertaining areas, framed by a stunning forest.Step inside to find a bright and inviting main floor with large windows that flood the space with natural light. The spacious living room flows into a formal dining room, leading to a light-filled sunroom, with natural wood ceiling, skylights, & a garden walkout.The light, bright, updated kitchen with expansive quartz countertops & breakfast area leading into a cozy family room with a wood-burning fireplace framed by natural stone- are all perfect for relaxing & enjoying the forest views.Upstairs, the expansive primary bedroom includes a full ensuite & a versatile bonus room with wall- to-wall closets. Two additional large bedrooms feature double closets & garden views.The lower-level features a massive 4th bedroom, rec room, 3-pce bathroom, wall-to-wall closets & a separate entrance.Enjoy a stroll through Historic Downtown and one of the many cafes or restaurants, join a yoga class, visit the library, take in live theatre, or connect with nature through its parks, playgrounds, sports fields & nature trails, all within a 5 min. walk of your home. A highly regarded public and private school are within walking distance.A 20-minute walk to the Georgetown GO Train with service to Toronto, Guelph, & Kitchener- Waterloo, 10-min drive to the Toronto Premium Outlet Mall, 401 & 407.An exceptional opportunity in one of Georgetowns most coveted neighbourhoods! |
| Price | $1,528,000 |
| Taxes: | $7202.39 |
| Occupancy: | Owner |
| Address: | 39 Harold Stre , Halton Hills, L7G 4X8, Halton |
| Directions/Cross Streets: | Harold Street and Princess Anne Drive |
| Rooms: | 8 |
| Rooms +: | 2 |
| Bedrooms: | 3 |
| Bedrooms +: | 1 |
| Family Room: | T |
| Basement: | Separate Ent, Finished |
| Level/Floor | Room | Length(ft) | Width(ft) | Descriptions | |
| Room 1 | Main | Living Ro | 11.84 | 18.3 | Picture Window, French Doors, Hardwood Floor |
| Room 2 | Main | Dining Ro | 12.07 | 11.18 | Formal Rm, French Doors, W/O To Sunroom |
| Room 3 | Main | Family Ro | 16.79 | 11.68 | W/O To Ravine, Picture Window, Stone Fireplace |
| Room 4 | Main | Kitchen | 14.79 | 14.96 | Family Size Kitchen, Pantry, Updated |
| Room 5 | Main | Sunroom | 6.33 | 19.06 | Skylight, W/O To Garden, Access To Garage |
| Room 6 | Second | Primary B | 13.84 | 17.02 | 4 Pc Ensuite, Picture Window, Hardwood Floor |
| Room 7 | Second | Other | 9.97 | 7.18 | Separate Room, W/W Closet, Large Window |
| Room 8 | Second | Bedroom 2 | 11.91 | 11.41 | Large Window, Double Closet, Hardwood Floor |
| Room 9 | Second | Bedroom 3 | 11.87 | 11.41 | Large Window, Double Closet, Hardwood Floor |
| Room 10 | Lower | Recreatio | 16.43 | 18.73 | Laminate, W/W Closet, Access To Garage |
| Room 11 | Lower | Bedroom 4 | 23.06 | 11.78 | Above Grade Window, Broadloom, B/I Closet |
| Room 12 | Main | Powder Ro | 2 Pc Bath, Updated, Window | ||
| Room 13 | Second | Bathroom | 4 Pc Ensuite, Updated, Soaking Tub | ||
| Room 14 | Second | Bathroom | 4 Pc Bath | ||
| Room 15 | Lower | Bathroom | 3 Pc Bath, Updated, Separate Shower |
| Washroom Type | No. of Pieces | Level |
| Washroom Type 1 | 2 | Main |
| Washroom Type 2 | 4 | Second |
| Washroom Type 3 | 3 | Lower |
| Washroom Type 4 | 0 | |
| Washroom Type 5 | 0 |
| Total Area: | 0.00 |
| Property Type: | Detached |
| Style: | 2-Storey |
| Exterior: | Aluminum Siding, Brick |
| Garage Type: | Built-In |
| (Parking/)Drive: | Private Do |
| Drive Parking Spaces: | 2 |
| Park #1 | |
| Parking Type: | Private Do |
| Park #2 | |
| Parking Type: | Private Do |
| Pool: | None |
| Other Structures: | Fence - Full, |
| Approximatly Square Footage: | 1500-2000 |
| Property Features: | Arts Centre, Cul de Sac/Dead En |
| CAC Included: | N |
| Water Included: | N |
| Cabel TV Included: | N |
| Common Elements Included: | N |
| Heat Included: | N |
| Parking Included: | N |
| Condo Tax Included: | N |
| Building Insurance Included: | N |
| Fireplace/Stove: | Y |
| Heat Type: | Forced Air |
| Central Air Conditioning: | Central Air |
| Central Vac: | Y |
| Laundry Level: | Syste |
| Ensuite Laundry: | F |
| Sewers: | Sewer |
$
%
Years
This calculator is for demonstration purposes only. Always consult a professional
financial advisor before making personal financial decisions.
| Although the information displayed is believed to be accurate, no warranties or representations are made of any kind. |
| Coldwell Banker Elevate Realty |
|
|

Aloysius Okafor
Sales Representative
Dir:
647-890-0712
Bus:
905-799-7000
Fax:
905-799-7001
| Virtual Tour | Book Showing | Email a Friend |
Jump To:
At a Glance:
| Type: | Freehold - Detached |
| Area: | Halton |
| Municipality: | Halton Hills |
| Neighbourhood: | Georgetown |
| Style: | 2-Storey |
| Tax: | $7,202.39 |
| Beds: | 3+1 |
| Baths: | 4 |
| Fireplace: | Y |
| Pool: | None |
Locatin Map:
Payment Calculator:

