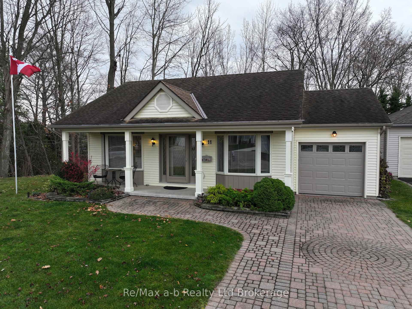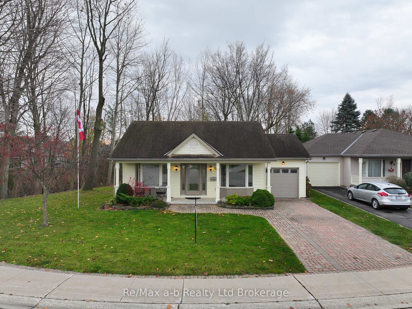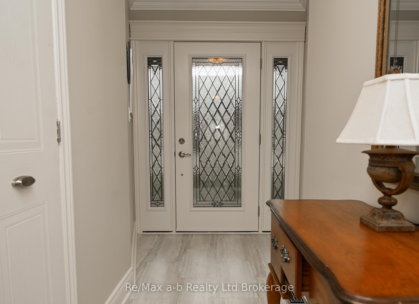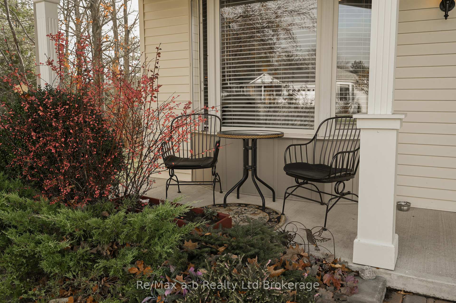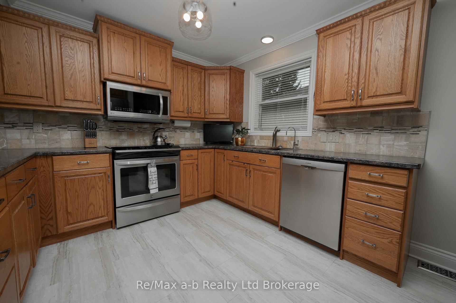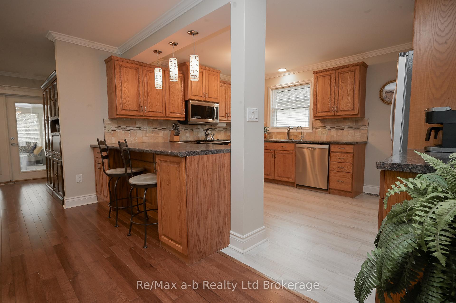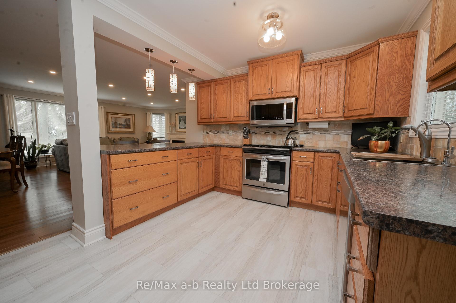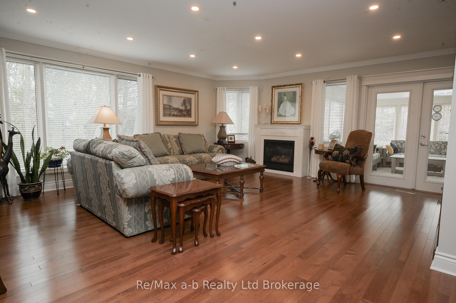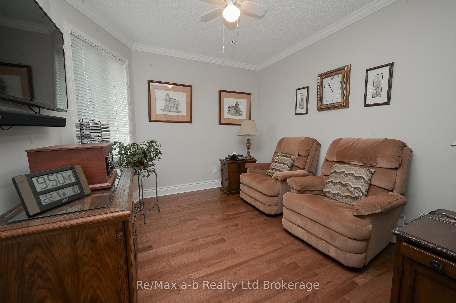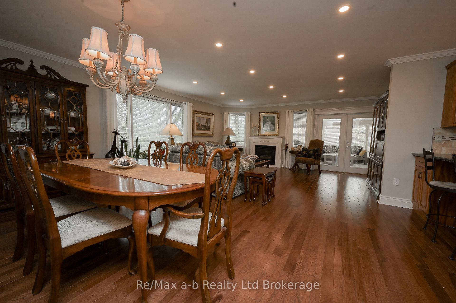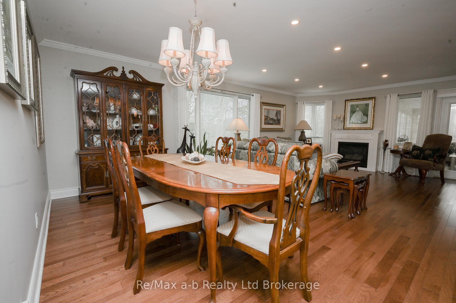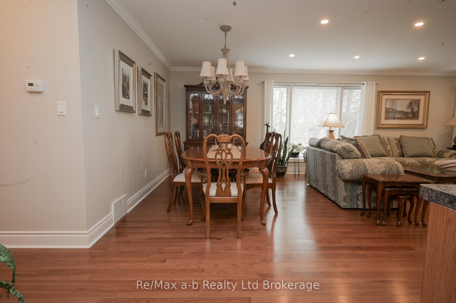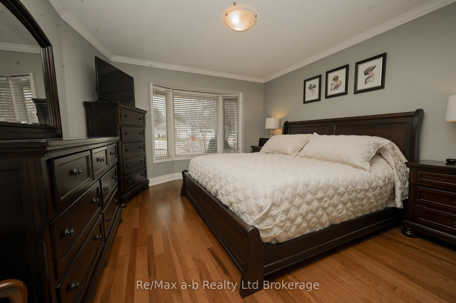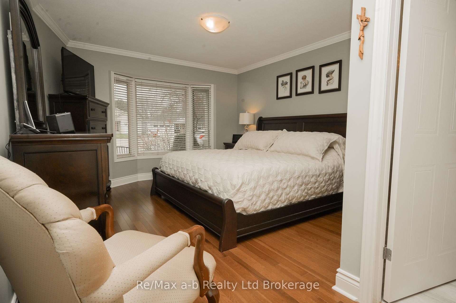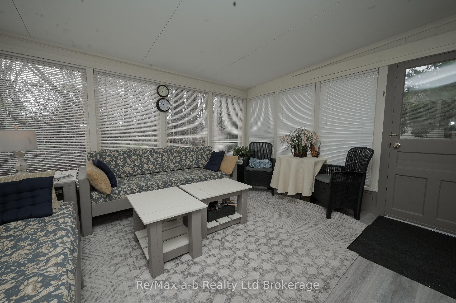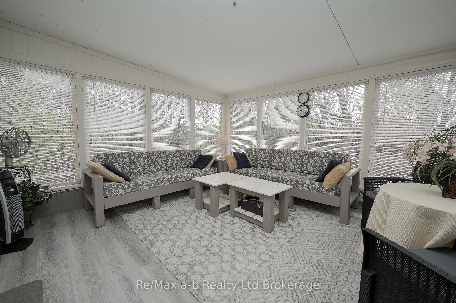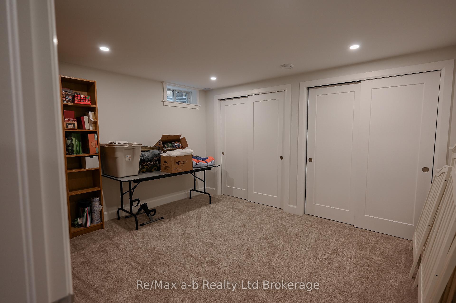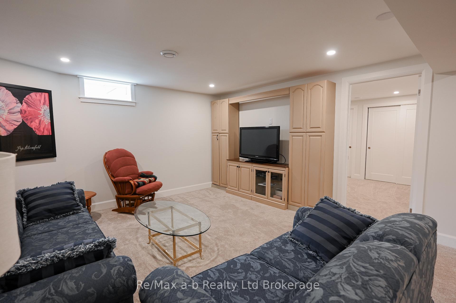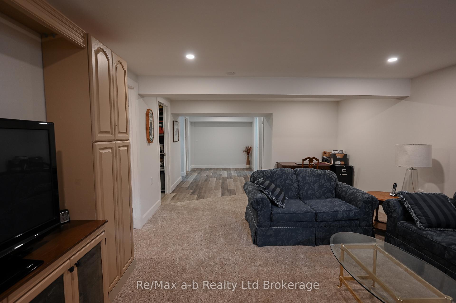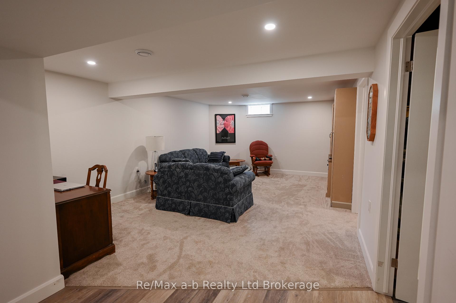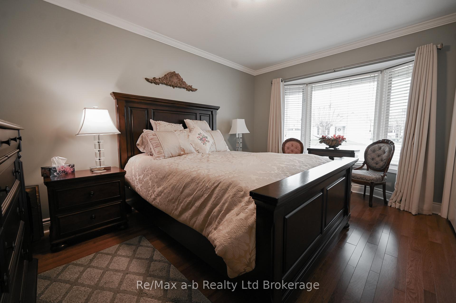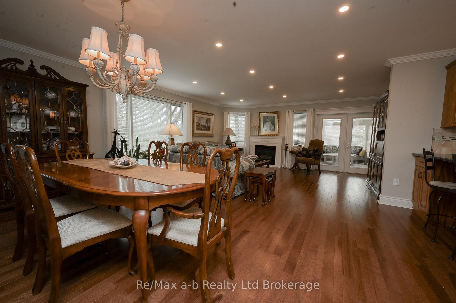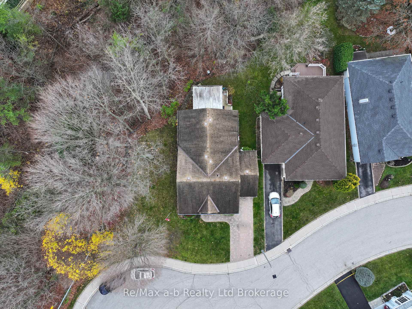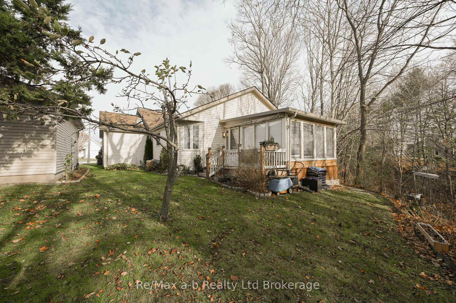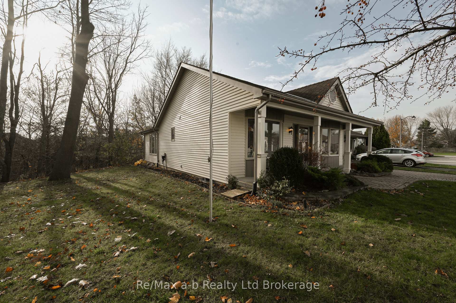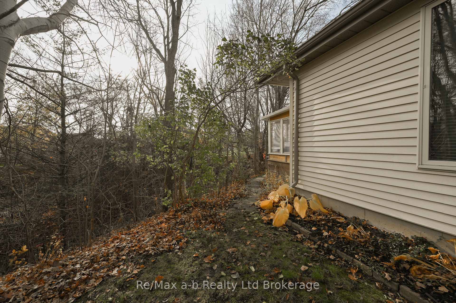$650,000
Available - For Sale
Listing ID: X12018810
11 Mcdonald Cour , Tillsonburg, N4G 5L8, Oxford
| Welcome to 11 McDonald Court Your Dream Home Awaits! Tucked away at the end of a quiet cul-de-sac and embraced by a picturesque ravine on two sides, this charming 2-bedroom bungalow offers the perfect blend of peace, privacy, and modern comfort. From the moment you arrive, the inviting front porch and stunning new front door set the stage for whats inside. Step into a beautifully open-concept layout featuring gleaming hardwood floors and abundant natural light. The kitchen is a chefs delight, with ample counter space and a thoughtful design that makes meal prep effortless. The adjoining living and dining areas are perfect for entertaining, while the cozy den and stunning three-season sunroom provide serene spaces to unwind. Designed for convenience, the main level includes a laundry room and an effortless flow throughout. Downstairs, the finished lower level adds extra versatility, complete with ample storage and an impressive workshop area. Don't miss this rare opportunity to own a slice of paradise in Hickory Hills! |
| Price | $650,000 |
| Taxes: | $3913.00 |
| Assessment Year: | 2024 |
| Occupancy: | Owner |
| Address: | 11 Mcdonald Cour , Tillsonburg, N4G 5L8, Oxford |
| Directions/Cross Streets: | Wilson Ave |
| Rooms: | 8 |
| Rooms +: | 3 |
| Bedrooms: | 2 |
| Bedrooms +: | 0 |
| Family Room: | T |
| Basement: | Partial Base |
| Level/Floor | Room | Length(ft) | Width(ft) | Descriptions | |
| Room 1 | Main | Living Ro | 24.08 | 17.48 | Fireplace |
| Room 2 | Main | Kitchen | 13.91 | 10.23 | |
| Room 3 | Main | Sunroom | 13.25 | 13.32 | |
| Room 4 | Main | Den | 11.09 | 9.74 | |
| Room 5 | Main | Primary B | 17.42 | 12 | |
| Room 6 | Main | Bedroom | 13.68 | 9.91 | |
| Room 7 | Basement | Recreatio | 17.32 | 13.58 | |
| Room 8 | Basement | Office | 12.82 | 10.76 |
| Washroom Type | No. of Pieces | Level |
| Washroom Type 1 | 3 | Main |
| Washroom Type 2 | 4 | Main |
| Washroom Type 3 | 2 | Basement |
| Washroom Type 4 | 0 | |
| Washroom Type 5 | 0 |
| Total Area: | 0.00 |
| Approximatly Age: | 31-50 |
| Property Type: | Detached |
| Style: | Bungalow |
| Exterior: | Vinyl Siding |
| Garage Type: | Attached |
| Drive Parking Spaces: | 2 |
| Pool: | Communit |
| Approximatly Age: | 31-50 |
| Approximatly Square Footage: | 1100-1500 |
| Property Features: | Cul de Sac/D, Rec./Commun.Centre |
| CAC Included: | N |
| Water Included: | N |
| Cabel TV Included: | N |
| Common Elements Included: | N |
| Heat Included: | N |
| Parking Included: | N |
| Condo Tax Included: | N |
| Building Insurance Included: | N |
| Fireplace/Stove: | Y |
| Heat Type: | Forced Air |
| Central Air Conditioning: | Central Air |
| Central Vac: | N |
| Laundry Level: | Syste |
| Ensuite Laundry: | F |
| Sewers: | Sewer |
$
%
Years
This calculator is for demonstration purposes only. Always consult a professional
financial advisor before making personal financial decisions.
| Although the information displayed is believed to be accurate, no warranties or representations are made of any kind. |
| Re/Max a-b Realty Ltd Brokerage |
|
|

Aloysius Okafor
Sales Representative
Dir:
647-890-0712
Bus:
905-799-7000
Fax:
905-799-7001
| Book Showing | Email a Friend |
Jump To:
At a Glance:
| Type: | Freehold - Detached |
| Area: | Oxford |
| Municipality: | Tillsonburg |
| Neighbourhood: | Tillsonburg |
| Style: | Bungalow |
| Approximate Age: | 31-50 |
| Tax: | $3,913 |
| Beds: | 2 |
| Baths: | 3 |
| Fireplace: | Y |
| Pool: | Communit |
Locatin Map:
Payment Calculator:

