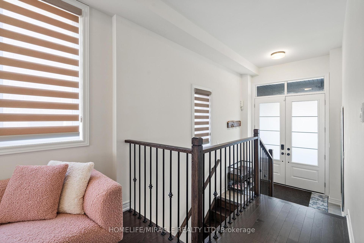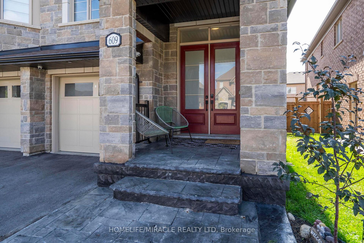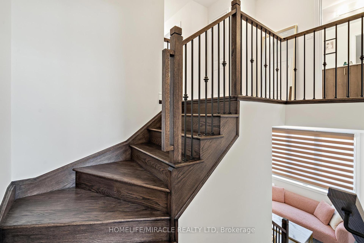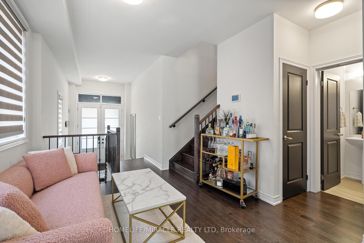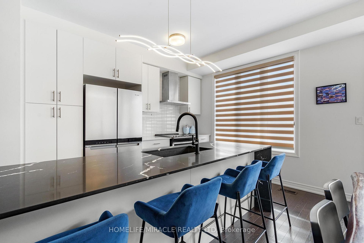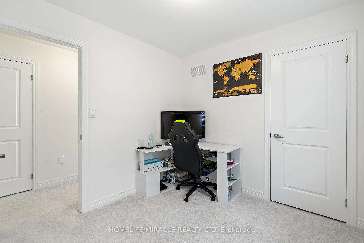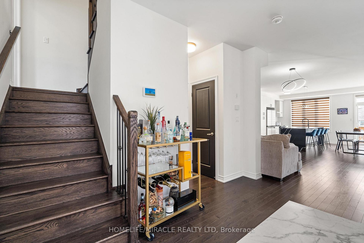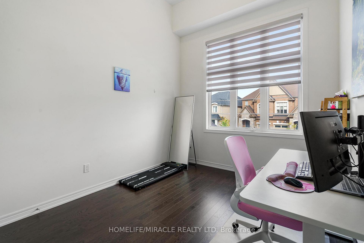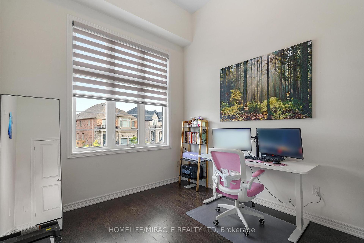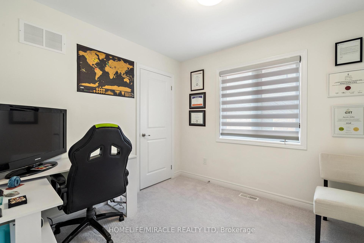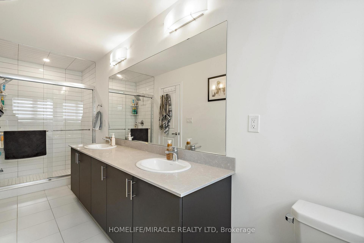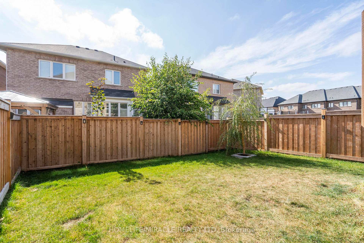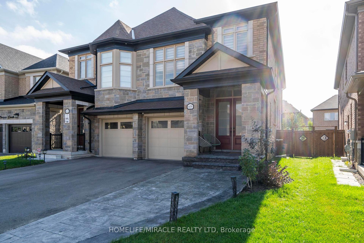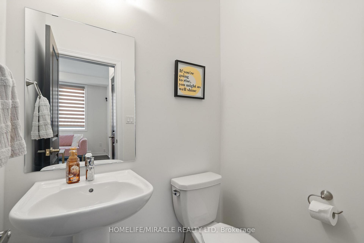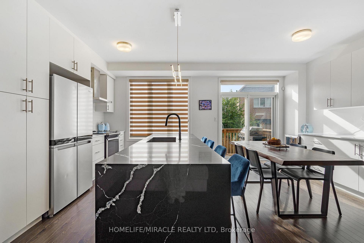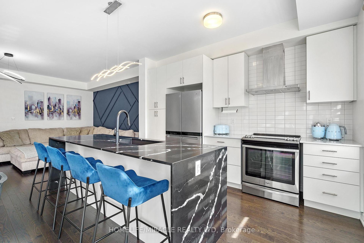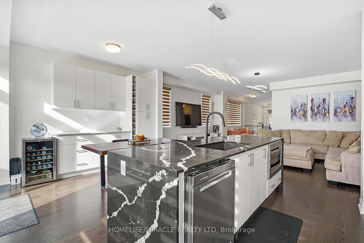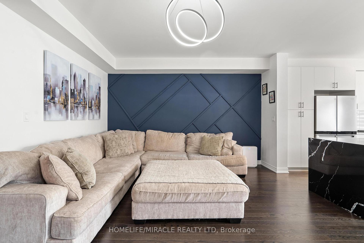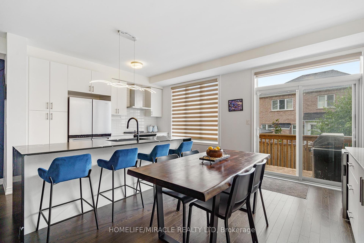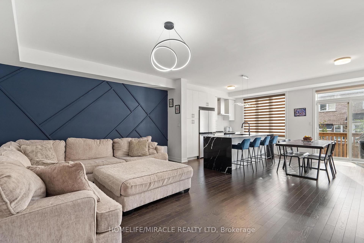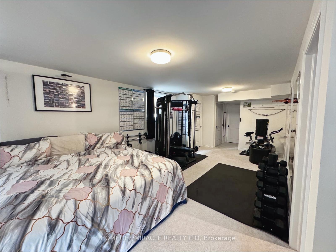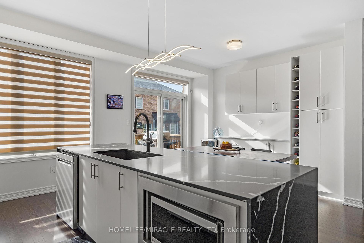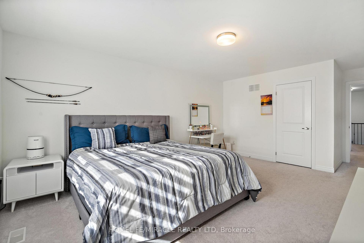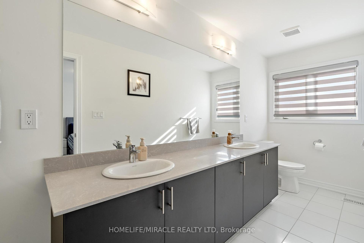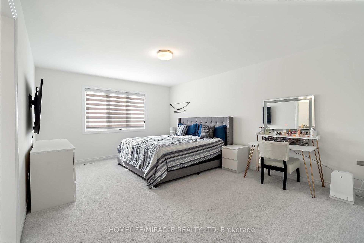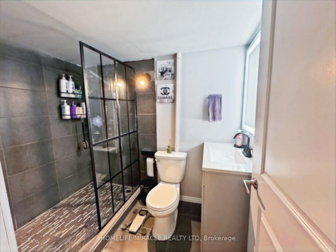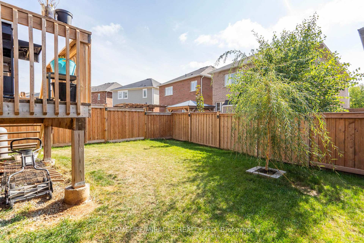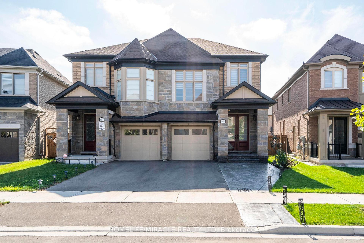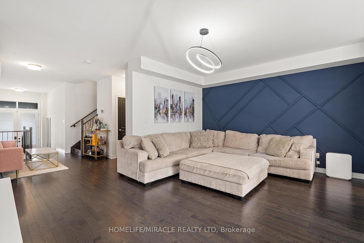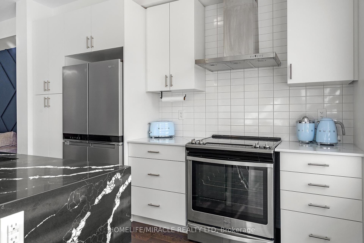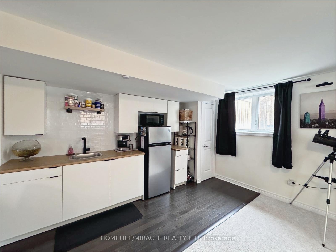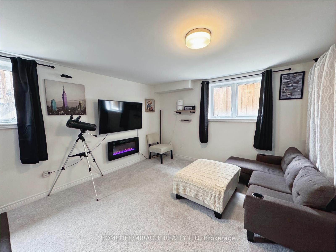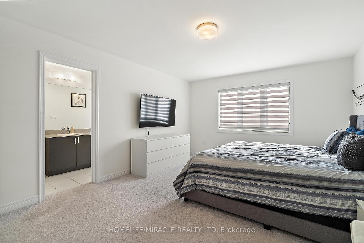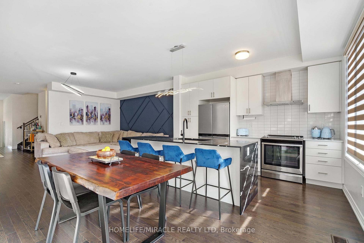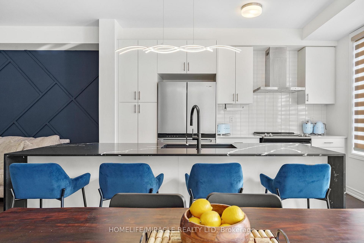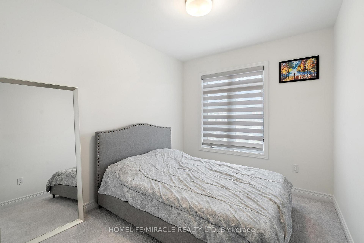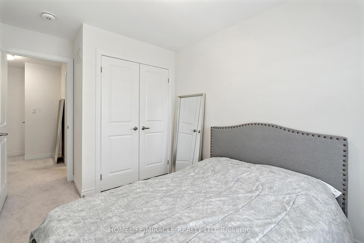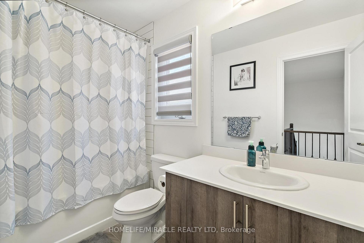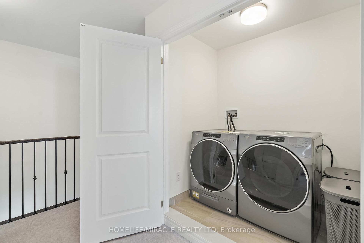$1,199,000
Available - For Sale
Listing ID: W12137727
609 Beam Cour , Milton, L9E 1L3, Halton
| Luxury Semi on Premium Lot in the Prestigious Ford Community! Experience modern elegance and thoughtful design in this under-5-year-old 4+1 bed, 4-bath home offering 2800 square feet of beautifully upgraded living space. Nestled on a premium lot on a desirable street, it features a stone porch, grand double doors, smooth 9 ceilings throughout, smart home tech, and designer lighting. The chef-inspired kitchen shines with a waterfall island, granite sink, dual pantries, and sleek cabinetry. Walk out to a 9' x 6' deck with gas line-perfect for summer BBQs overlooking the backyard. Bright, open-concept living and dining areas are ideal for entertaining. The spacious primary retreat boasts a walk-in closet and spa-like ensuite. A private in-law suite offers a full bath, kitchenette, walk-in closet, and oversized windows. Professionally landscaped exterior with sprinkler system, solar-lit fence, and extended driveway completes the home. Walk to top-rated schools, parks, and amenities-this is upscale living at its finest. |
| Price | $1,199,000 |
| Taxes: | $3714.55 |
| Occupancy: | Owner |
| Address: | 609 Beam Cour , Milton, L9E 1L3, Halton |
| Acreage: | < .50 |
| Directions/Cross Streets: | Farmstead & Hamman Way |
| Rooms: | 10 |
| Bedrooms: | 4 |
| Bedrooms +: | 1 |
| Family Room: | T |
| Basement: | Apartment, Finished |
| Level/Floor | Room | Length(ft) | Width(ft) | Descriptions | |
| Room 1 | Main | Kitchen | 12.6 | 8.5 | Overlooks Backyard, Granite Sink, Modern Kitchen |
| Room 2 | Main | Breakfast | 12.6 | 10 | W/O To Deck, Renovated, Pantry |
| Room 3 | Main | Family Ro | 14.01 | 18.5 | Open Concept, Hardwood Floor, Open Concept |
| Room 4 | Main | Sitting | 14.4 | 10 | Large Window, Hardwood Floor, Walk-In Closet(s) |
| Room 5 | In Between | Bedroom 4 | 14.83 | 9.74 | Overlooks Frontyard, Hardwood Floor, Large Window |
| Room 6 | Second | Primary B | 16.99 | 12.82 | 4 Pc Ensuite, His and Hers Closets, Walk-In Closet(s) |
| Room 7 | Second | Bedroom 2 | 10 | 8.99 | Large Window, Closet, Broadloom |
| Room 8 | Second | Bedroom 3 | 10 | 8.43 | Large Window, Large Closet, Broadloom |
| Room 9 | Second | Laundry | 6 | 4.07 | Double Doors, Tile Floor |
| Room 10 | Basement | Bedroom 5 | 20.83 | 11.51 | Large Window, Broadloom, Mirrored Walls |
| Room 11 | Basement | Bathroom | 7.68 | 5.51 | 4 Pc Bath, Walk-In Bath, Tile Floor |
| Room 12 | Basement | Living Ro | 17.58 | 12.5 | Combined w/Kitchen, Sump Pump, Large Window |
| Room 13 | Basement | Other | 7.25 | 6.04 | Vinyl Floor, Dropped Ceiling, Renovated |
| Washroom Type | No. of Pieces | Level |
| Washroom Type 1 | 2 | Main |
| Washroom Type 2 | 3 | Basement |
| Washroom Type 3 | 3 | Upper |
| Washroom Type 4 | 4 | Upper |
| Washroom Type 5 | 0 |
| Total Area: | 0.00 |
| Approximatly Age: | 0-5 |
| Property Type: | Semi-Detached |
| Style: | 2-Storey |
| Exterior: | Brick, Stone |
| Garage Type: | Built-In |
| (Parking/)Drive: | Private |
| Drive Parking Spaces: | 2 |
| Park #1 | |
| Parking Type: | Private |
| Park #2 | |
| Parking Type: | Private |
| Pool: | None |
| Other Structures: | Fence - Full |
| Approximatly Age: | 0-5 |
| Approximatly Square Footage: | 2000-2500 |
| Property Features: | Cul de Sac/D, Electric Car Charg |
| CAC Included: | N |
| Water Included: | N |
| Cabel TV Included: | N |
| Common Elements Included: | N |
| Heat Included: | N |
| Parking Included: | N |
| Condo Tax Included: | N |
| Building Insurance Included: | N |
| Fireplace/Stove: | N |
| Heat Type: | Forced Air |
| Central Air Conditioning: | Central Air |
| Central Vac: | N |
| Laundry Level: | Syste |
| Ensuite Laundry: | F |
| Sewers: | Sewer |
| Utilities-Cable: | Y |
| Utilities-Hydro: | Y |
$
%
Years
This calculator is for demonstration purposes only. Always consult a professional
financial advisor before making personal financial decisions.
| Although the information displayed is believed to be accurate, no warranties or representations are made of any kind. |
| HOMELIFE/MIRACLE REALTY LTD |
|
|

Aloysius Okafor
Sales Representative
Dir:
647-890-0712
Bus:
905-799-7000
Fax:
905-799-7001
| Book Showing | Email a Friend |
Jump To:
At a Glance:
| Type: | Freehold - Semi-Detached |
| Area: | Halton |
| Municipality: | Milton |
| Neighbourhood: | 1032 - FO Ford |
| Style: | 2-Storey |
| Approximate Age: | 0-5 |
| Tax: | $3,714.55 |
| Beds: | 4+1 |
| Baths: | 4 |
| Fireplace: | N |
| Pool: | None |
Locatin Map:
Payment Calculator:

