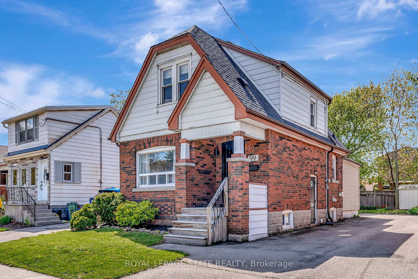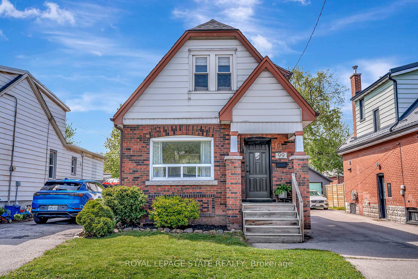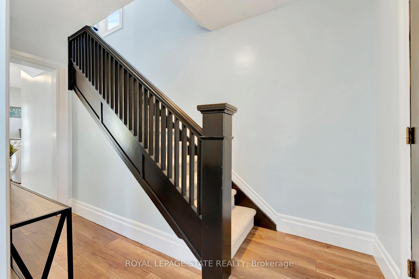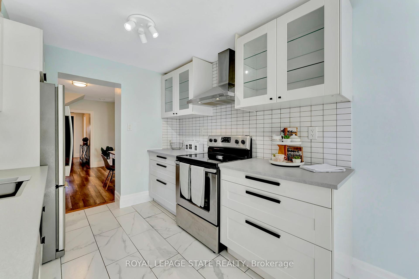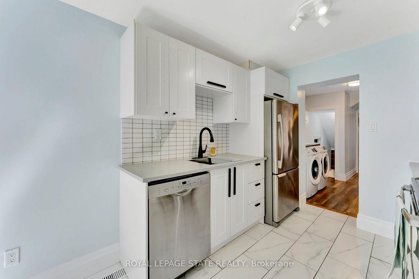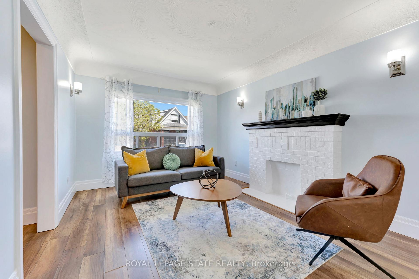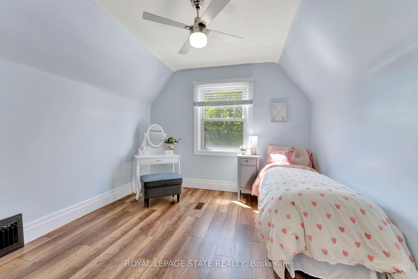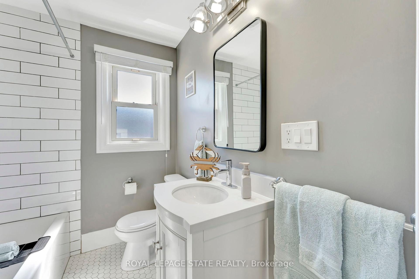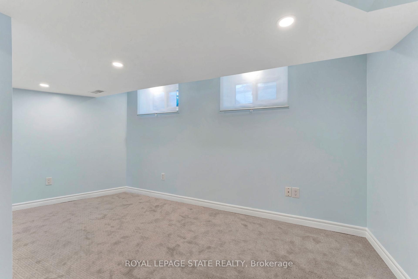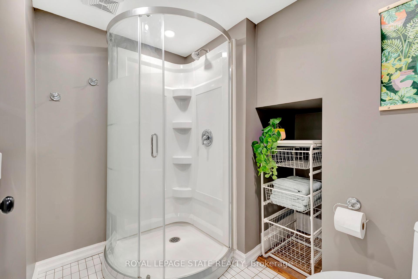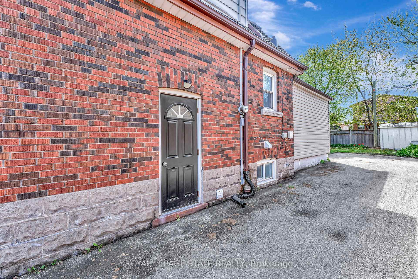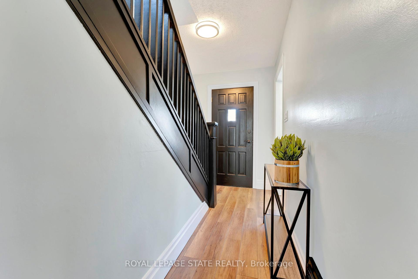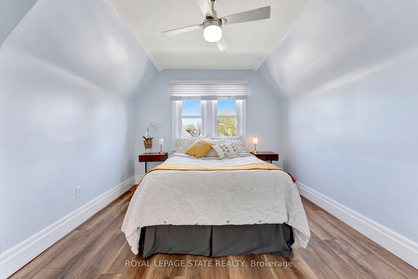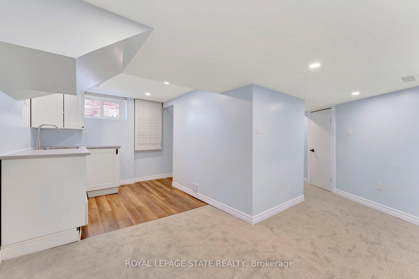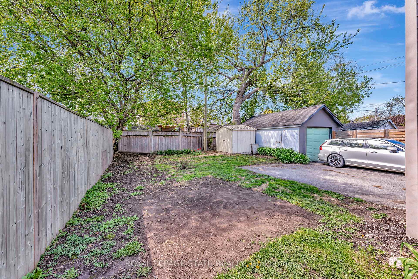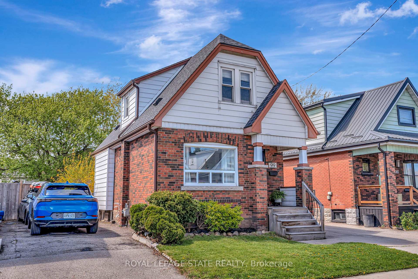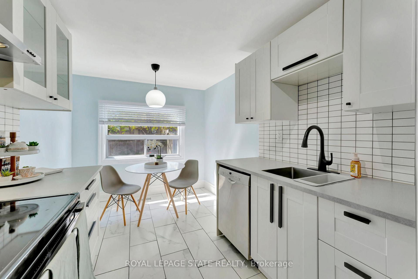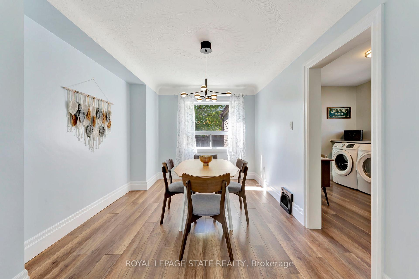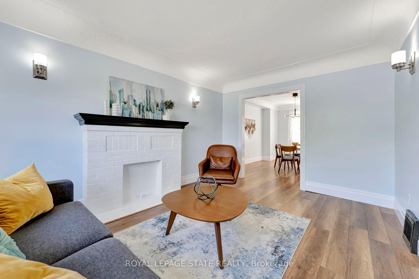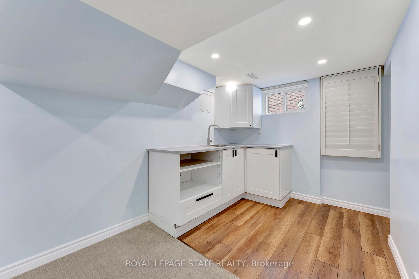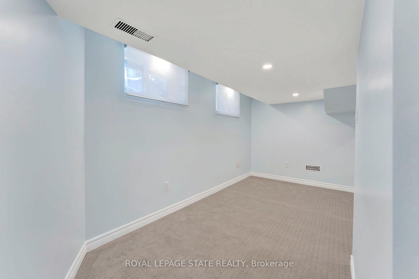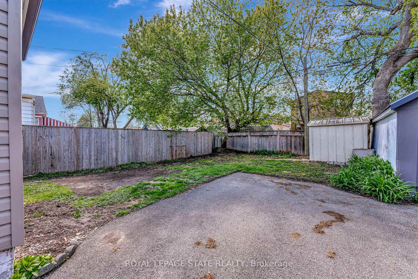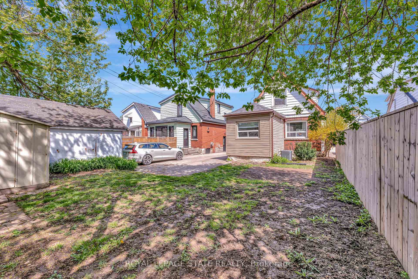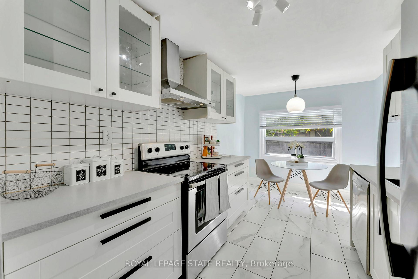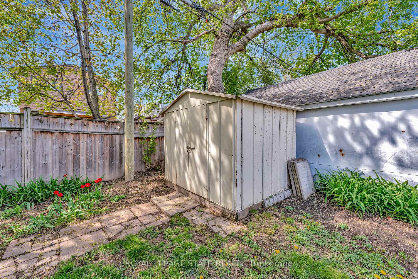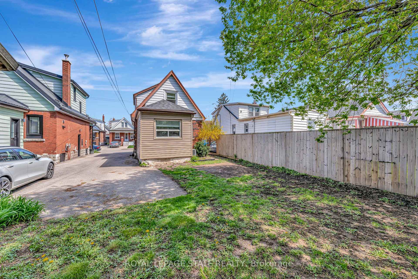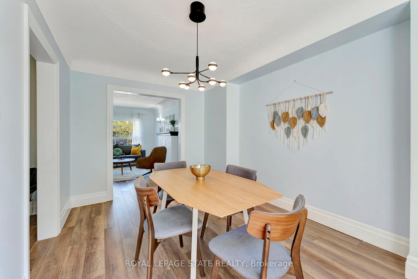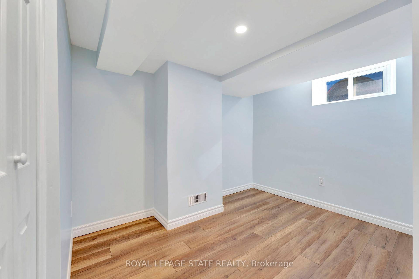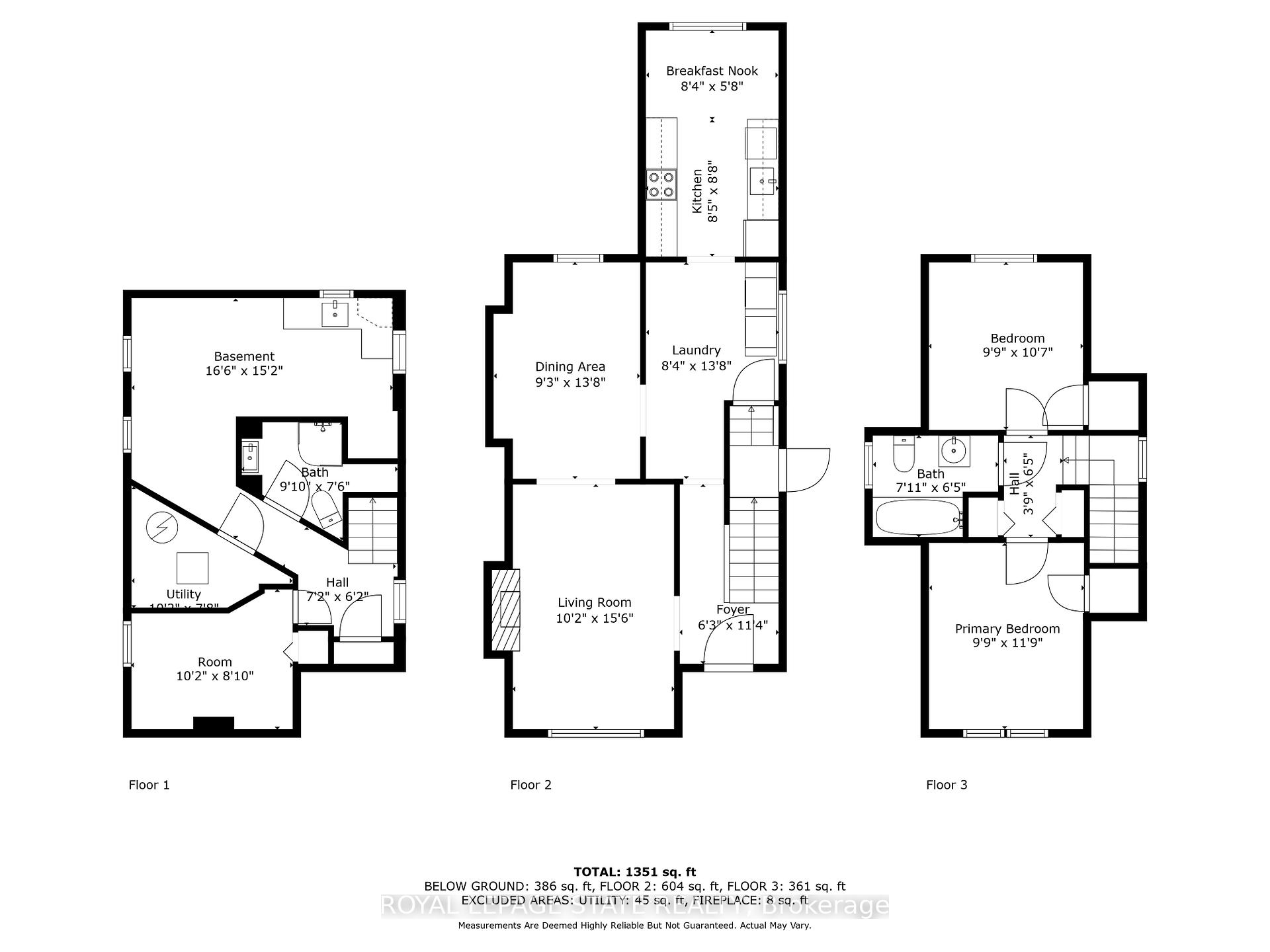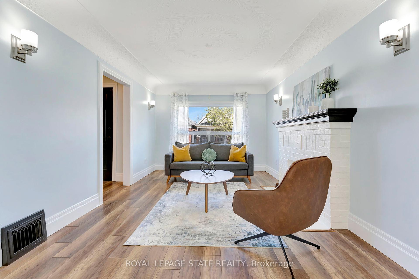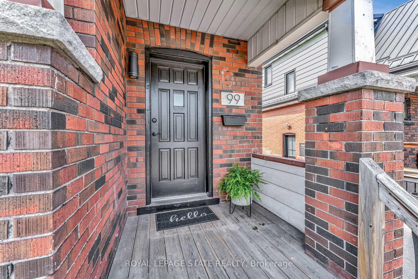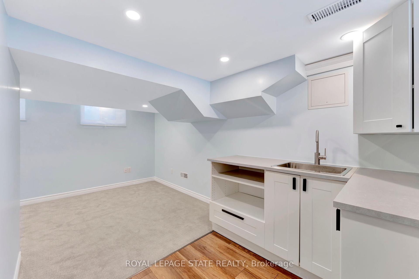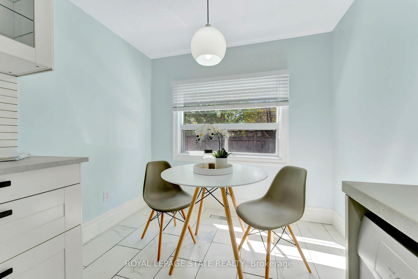$568,000
Available - For Sale
Listing ID: X12137967
99 Cope Stre , Hamilton, L8H 5B1, Hamilton
| Charming 1.5 storey home in desirable North Hamilton. Welcome to this well maintained and thoughtfully updated 1.5 storey home, ideally situated in a lovely north Hamilton neighbourhood. Bursting with character and charm, this light and bright residence has been freshly painted throughout in modern neutral tones, creating a warm and inviting atmosphere. The updated kitchen offers a stylish and functional space for cooking and entertaining, while the renovated bathrooms add comfort and convenience. Enjoy the ease of main floor laundry and the flexibility of a fully finished basement perfect for a family room, home office or potential in-law suite. With its finished top to bottom layout, this home is move in ready. The shared driveway offers 1 car parking. Updated furnace, a/c, and shingles. Don't miss this opportunity to own a beautiful home in a vibrant, well established community close to amenities, transit and more. |
| Price | $568,000 |
| Taxes: | $3047.16 |
| Occupancy: | Vacant |
| Address: | 99 Cope Stre , Hamilton, L8H 5B1, Hamilton |
| Acreage: | < .50 |
| Directions/Cross Streets: | King St |
| Rooms: | 6 |
| Rooms +: | 2 |
| Bedrooms: | 2 |
| Bedrooms +: | 1 |
| Family Room: | F |
| Basement: | Full, Finished |
| Level/Floor | Room | Length(ft) | Width(ft) | Descriptions | |
| Room 1 | Basement | Bedroom | 10.17 | 8.82 | Broadloom |
| Room 2 | Basement | Utility R | |||
| Room 3 | Basement | Bathroom | 3 Pc Bath, Separate Shower | ||
| Room 4 | Basement | Recreatio | 16.5 | 15.15 | Laminate, Broadloom, B/I Shelves |
| Room 5 | Main | Living Ro | 10.17 | 15.48 | Laminate |
| Room 6 | Main | Dining Ro | 9.25 | 13.68 | Laminate |
| Room 7 | Main | Kitchen | 8.43 | 8.66 | Ceramic Floor, Ceramic Backsplash, Stainless Steel Appl |
| Room 8 | Main | Breakfast | 8.33 | 5.67 | Double Sink, Ceramic Floor |
| Room 9 | Second | Bathroom | 4 Pc Bath, Ceramic Floor | ||
| Room 10 | Second | Primary B | 9.74 | 11.74 | Laminate |
| Room 11 | Second | Bedroom | 9.74 | 10.59 | Laminate |
| Room 12 | Main | Laundry | 8.33 | 13.68 | Laminate |
| Washroom Type | No. of Pieces | Level |
| Washroom Type 1 | 4 | Second |
| Washroom Type 2 | 3 | Basement |
| Washroom Type 3 | 0 | |
| Washroom Type 4 | 0 | |
| Washroom Type 5 | 0 |
| Total Area: | 0.00 |
| Approximatly Age: | 51-99 |
| Property Type: | Detached |
| Style: | 1 1/2 Storey |
| Exterior: | Aluminum Siding, Brick |
| Garage Type: | None |
| (Parking/)Drive: | Other |
| Drive Parking Spaces: | 1 |
| Park #1 | |
| Parking Type: | Other |
| Park #2 | |
| Parking Type: | Other |
| Pool: | None |
| Other Structures: | Shed |
| Approximatly Age: | 51-99 |
| Approximatly Square Footage: | 700-1100 |
| Property Features: | Fenced Yard, Park |
| CAC Included: | N |
| Water Included: | N |
| Cabel TV Included: | N |
| Common Elements Included: | N |
| Heat Included: | N |
| Parking Included: | N |
| Condo Tax Included: | N |
| Building Insurance Included: | N |
| Fireplace/Stove: | N |
| Heat Type: | Forced Air |
| Central Air Conditioning: | Central Air |
| Central Vac: | N |
| Laundry Level: | Syste |
| Ensuite Laundry: | F |
| Elevator Lift: | False |
| Sewers: | Sewer |
$
%
Years
This calculator is for demonstration purposes only. Always consult a professional
financial advisor before making personal financial decisions.
| Although the information displayed is believed to be accurate, no warranties or representations are made of any kind. |
| ROYAL LEPAGE STATE REALTY |
|
|

Aloysius Okafor
Sales Representative
Dir:
647-890-0712
Bus:
905-799-7000
Fax:
905-799-7001
| Virtual Tour | Book Showing | Email a Friend |
Jump To:
At a Glance:
| Type: | Freehold - Detached |
| Area: | Hamilton |
| Municipality: | Hamilton |
| Neighbourhood: | Homeside |
| Style: | 1 1/2 Storey |
| Approximate Age: | 51-99 |
| Tax: | $3,047.16 |
| Beds: | 2+1 |
| Baths: | 2 |
| Fireplace: | N |
| Pool: | None |
Locatin Map:
Payment Calculator:

