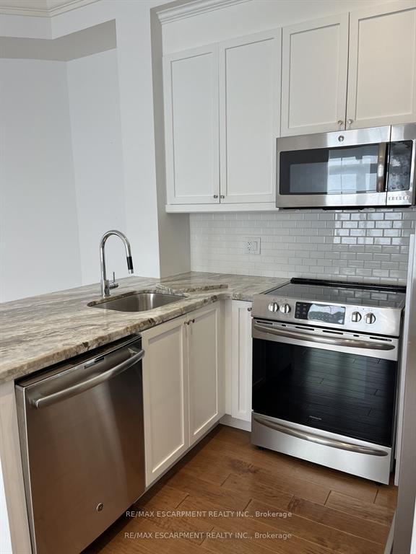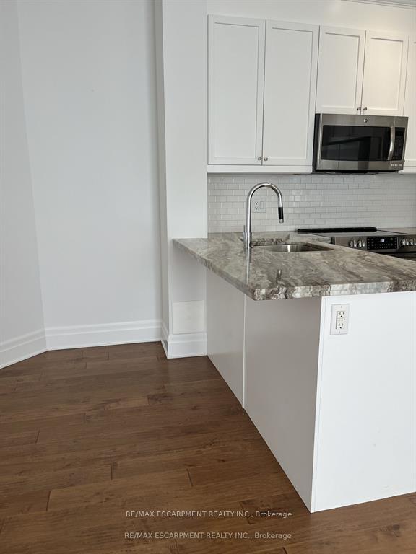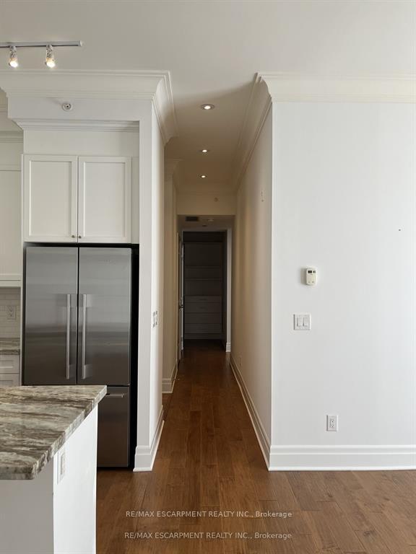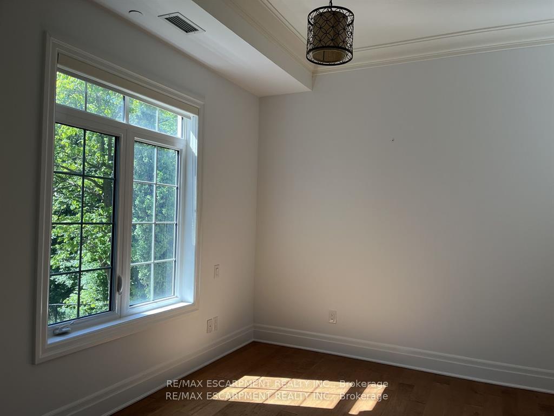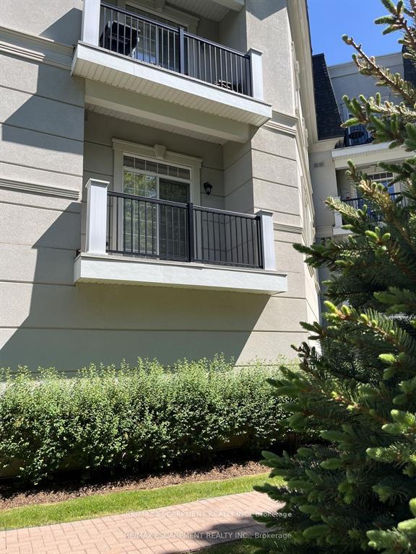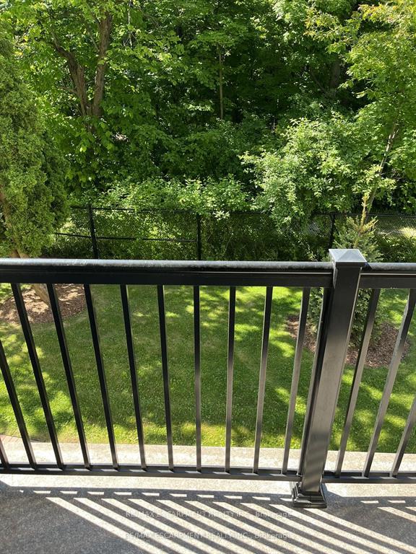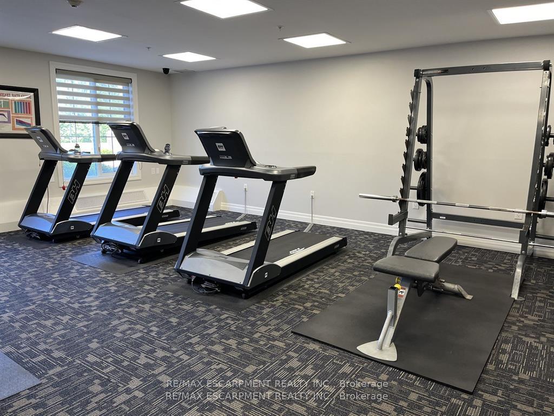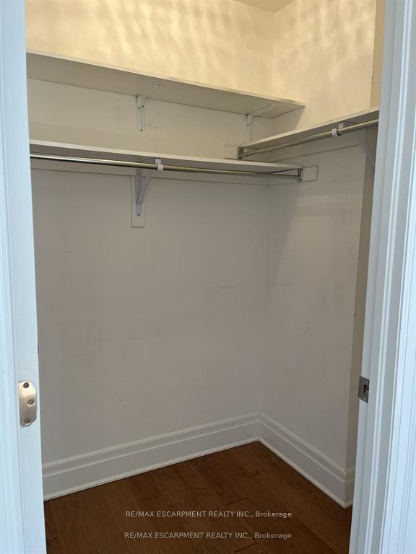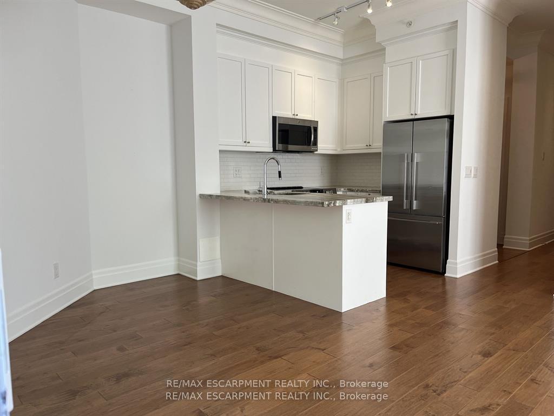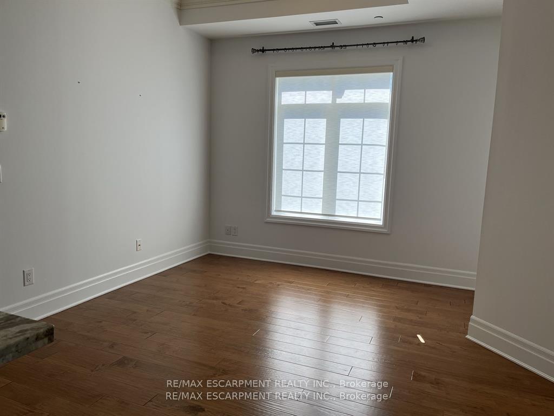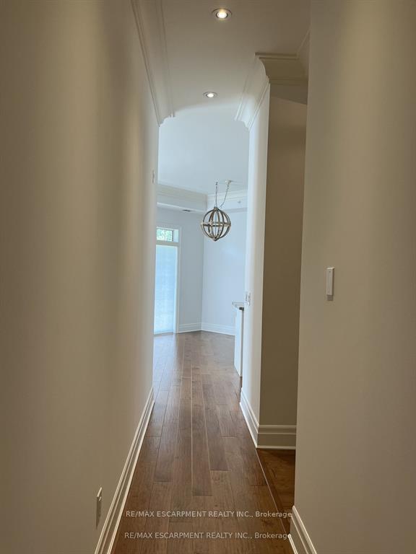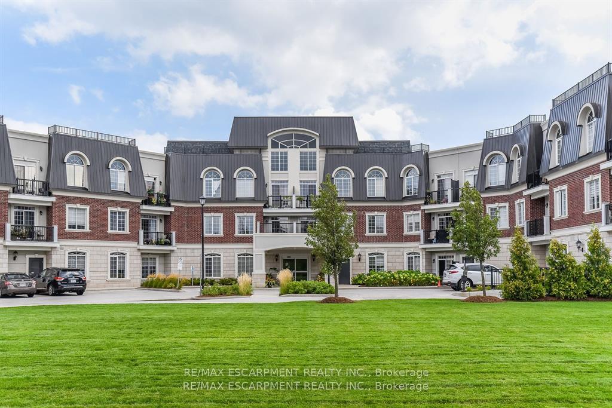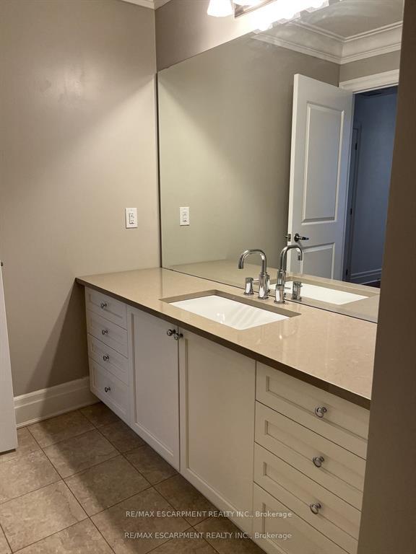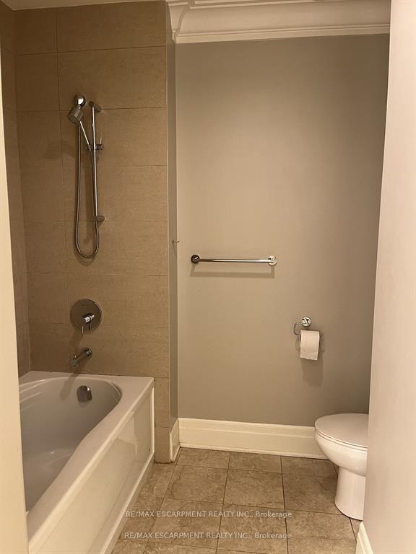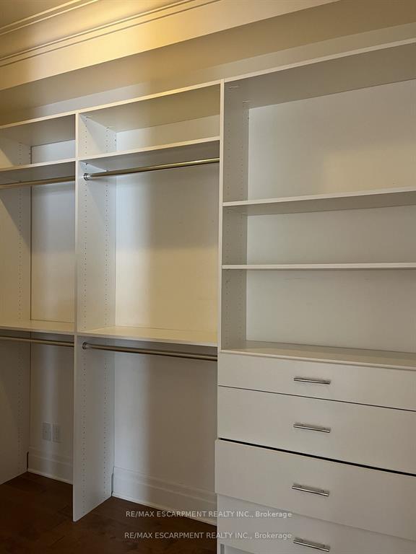$2,800
Available - For Rent
Listing ID: W12136473
2300 Upper Middle Road West , Oakville, L6M 0T4, Halton
| Enjoy breathtaking views from your own balcony in this tastefully designed 1 bedroom + den. This suite is a corner unit with neighbours on only one side. Nestled against lush green space and a tranquil creek features include soaring 10' ceilings, hardwood flooring, crown moulding and in-suite laundry. The sought-after open concept layout with classic white kitchen and cozy living and dining space are sure to please. Bright and spacious primary bedroom with walk-in closet and a large 4-piece bathroom. The den has been converted into a dressing room. Locker is conveniently located close to the unit. All amenities are on the same floor as the suite. Parking #73. Everything is minutes away: Shopping, highways, great schools, Bronte Creek Provincial Park and Trails, Oakville Hospital, Bronte GO Station. |
| Price | $2,800 |
| Taxes: | $0.00 |
| Occupancy: | Tenant |
| Address: | 2300 Upper Middle Road West , Oakville, L6M 0T4, Halton |
| Postal Code: | L6M 0T4 |
| Province/State: | Halton |
| Directions/Cross Streets: | Upper Middle/Bronte |
| Level/Floor | Room | Length(ft) | Width(ft) | Descriptions | |
| Room 1 | Main | Kitchen | 6.99 | 8.99 | Hardwood Floor, Crown Moulding, Backsplash |
| Room 2 | Main | Living Ro | 13.25 | 12.66 | Hardwood Floor, Crown Moulding, Open Concept |
| Room 3 | Main | Dining Ro | 7.84 | 13.09 | Hardwood Floor, Crown Moulding, W/O To Balcony |
| Room 4 | Main | Primary B | 9.51 | 12.6 | Hardwood Floor, Crown Moulding, Walk-In Closet(s) |
| Room 5 | Main | Den | 10.33 | 5.84 | Hardwood Floor, Separate Room |
| Room 6 | Main | Bathroom | 4 Pc Bath |
| Washroom Type | No. of Pieces | Level |
| Washroom Type 1 | 4 | Main |
| Washroom Type 2 | 0 | |
| Washroom Type 3 | 0 | |
| Washroom Type 4 | 0 | |
| Washroom Type 5 | 0 |
| Total Area: | 0.00 |
| Approximatly Age: | 6-10 |
| Sprinklers: | Smok |
| Washrooms: | 1 |
| Heat Type: | Forced Air |
| Central Air Conditioning: | Central Air |
| Elevator Lift: | True |
| Although the information displayed is believed to be accurate, no warranties or representations are made of any kind. |
| RE/MAX ESCARPMENT REALTY INC. |
|
|

Aloysius Okafor
Sales Representative
Dir:
647-890-0712
Bus:
905-799-7000
Fax:
905-799-7001
| Book Showing | Email a Friend |
Jump To:
At a Glance:
| Type: | Com - Condo Apartment |
| Area: | Halton |
| Municipality: | Oakville |
| Neighbourhood: | 1007 - GA Glen Abbey |
| Style: | Apartment |
| Approximate Age: | 6-10 |
| Beds: | 1+1 |
| Baths: | 1 |
| Fireplace: | N |
Locatin Map:

