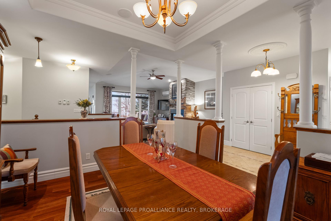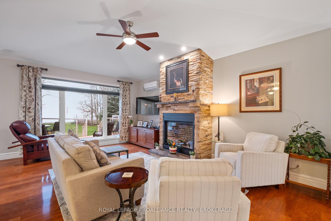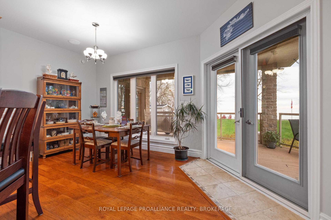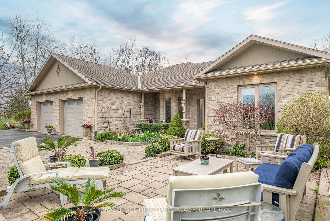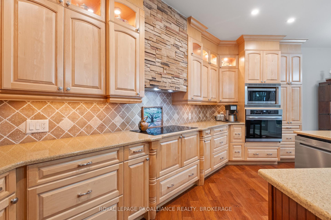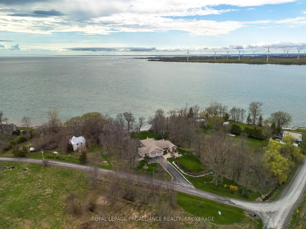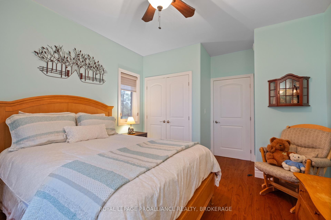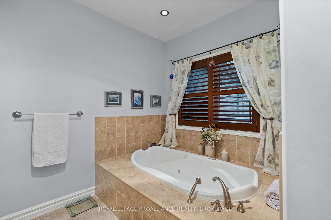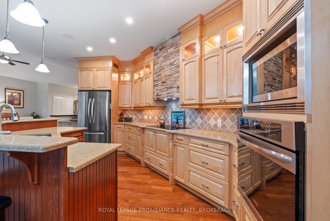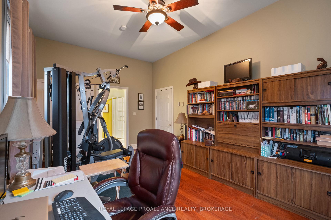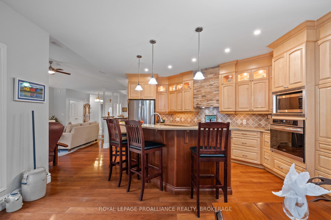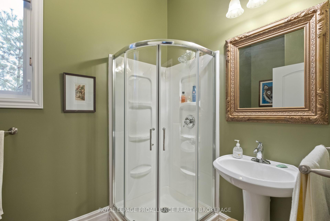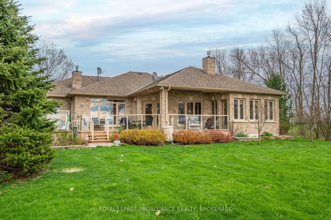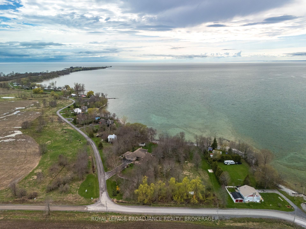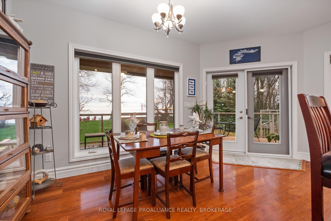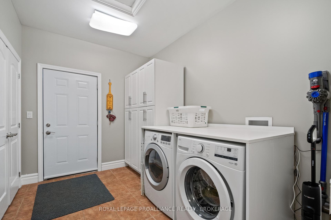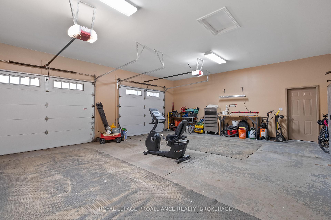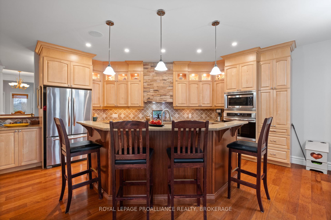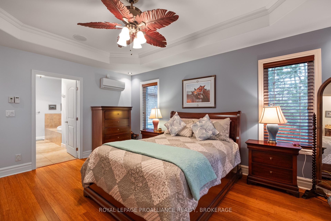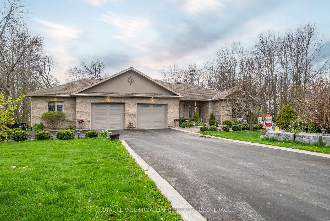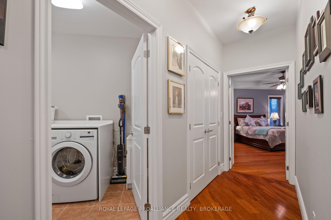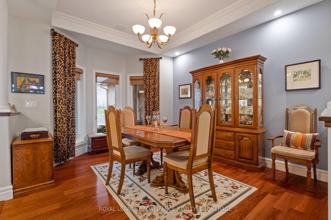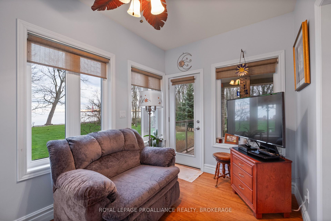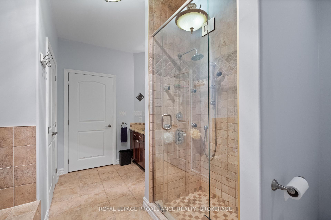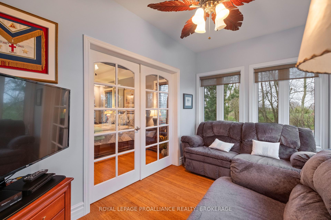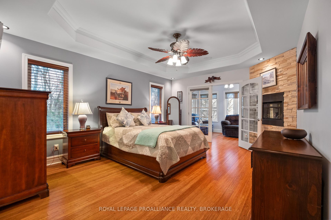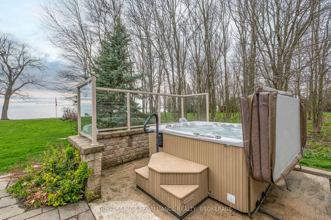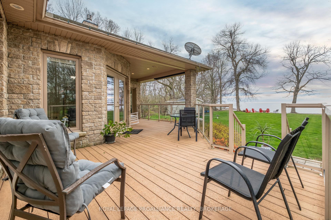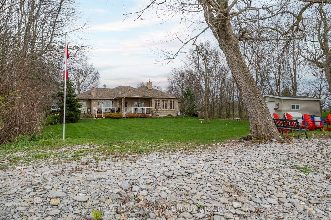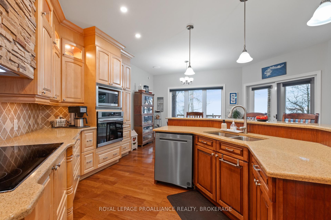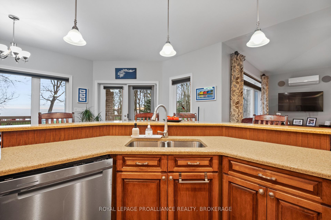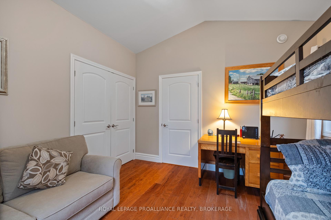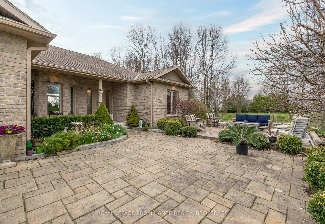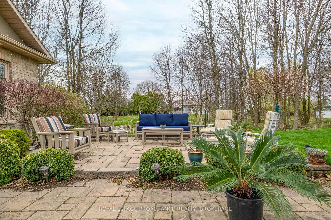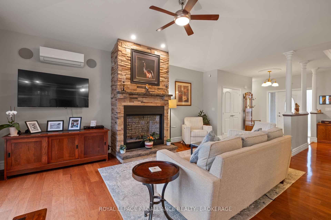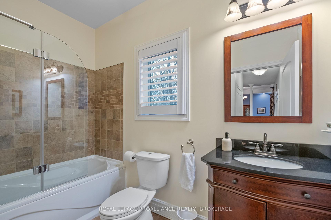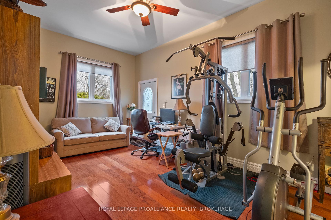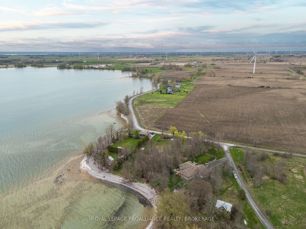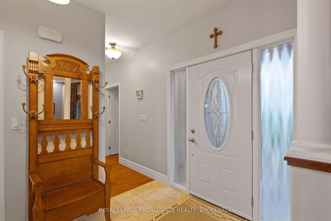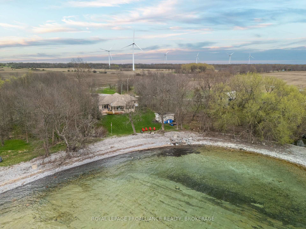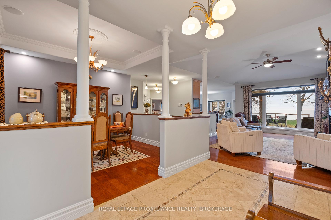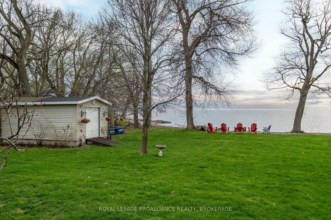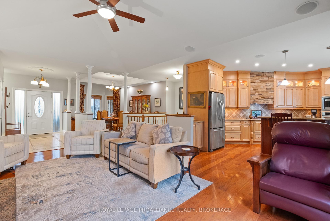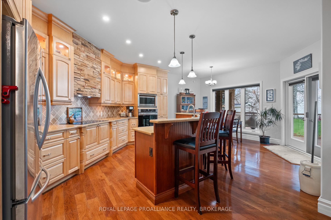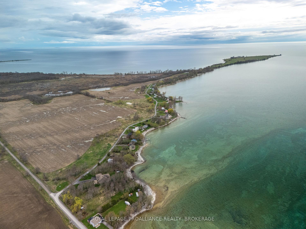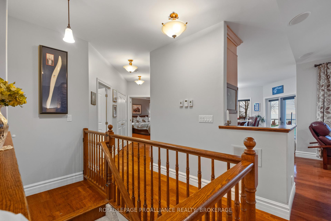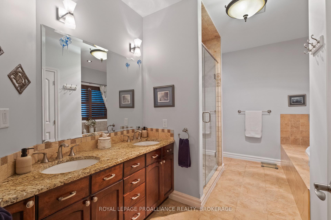$1,449,900
Available - For Sale
Listing ID: X12137251
12 Easy Lane , Frontenac Islands, K0H 2Y0, Frontenac
| Is a high quality of life important to you? Are you looking for a house in a great community that you will always look forward to coming home to? This custom built, nearly 2700 square foot, bungalow located just steps away from Big Sandy Bay on Wolfe Island may be just what you are looking for. A well thought out design incorporates the western exposure waterfront views of Lake Ontario from nearly every room in the house. The main living space offers an open concept kitchen and living space with beautiful finishes and a propane fireplace for those cool evenings. For the entertainer or family unit, you will find a spacious formal dining area large enough for all your friends or family. The main section of the home offers 3 bedrooms, 2 full bathrooms, and a sunroom to sit and enjoy all those sunsets. The truly custom design of the home has incorporated an additional set up accessed by walking through your fully insulated 2 bay garage to an additional bedroom and full bathroom suite. This bonus space would be a perfect setup for those that have friends or family visiting often or are looking for a home office with a bit more privacy. If relaxation is what you seek, the large covered deck, patio with hot tub, or fire area by the lake are calling your name. This home is ready for you to simply unpack your possessions, kick back by the water and relax! |
| Price | $1,449,900 |
| Taxes: | $6033.24 |
| Occupancy: | Owner |
| Address: | 12 Easy Lane , Frontenac Islands, K0H 2Y0, Frontenac |
| Acreage: | .50-1.99 |
| Directions/Cross Streets: | Easy Lane and 3rd Line Road |
| Rooms: | 13 |
| Bedrooms: | 4 |
| Bedrooms +: | 0 |
| Family Room: | T |
| Basement: | Crawl Space, Unfinished |
| Level/Floor | Room | Length(ft) | Width(ft) | Descriptions | |
| Room 1 | Main | Dining Ro | 14.76 | 12.07 | |
| Room 2 | Main | Living Ro | 19.88 | 14.2 | |
| Room 3 | Main | Kitchen | 16.33 | 15.22 | |
| Room 4 | Main | Bedroom | 18.5 | 14.43 | |
| Room 5 | Main | Bedroom 2 | 15.06 | 11.74 | |
| Room 6 | Main | Bedroom 3 | 11.87 | 11.94 | |
| Room 7 | Main | Bedroom 4 | 19.19 | 11.32 | |
| Room 8 | Main | Bathroom | 9.51 | 5.05 | 4 Pc Bath |
| Room 9 | Main | Bathroom | 13.51 | 11.45 | 5 Pc Ensuite |
| Room 10 | Main | Bathroom | 5.97 | 11.38 | 3 Pc Ensuite |
| Room 11 | Main | Laundry | 12.96 | 8 | |
| Room 12 | Main | Sunroom | 7.9 | 13.15 | |
| Room 13 | Main | Breakfast | 7.68 | 16.37 |
| Washroom Type | No. of Pieces | Level |
| Washroom Type 1 | 5 | Main |
| Washroom Type 2 | 4 | Main |
| Washroom Type 3 | 3 | Main |
| Washroom Type 4 | 0 | |
| Washroom Type 5 | 0 |
| Total Area: | 0.00 |
| Approximatly Age: | 6-15 |
| Property Type: | Detached |
| Style: | Bungalow |
| Exterior: | Stone |
| Garage Type: | Attached |
| (Parking/)Drive: | Private Do |
| Drive Parking Spaces: | 12 |
| Park #1 | |
| Parking Type: | Private Do |
| Park #2 | |
| Parking Type: | Private Do |
| Pool: | None |
| Other Structures: | Shed |
| Approximatly Age: | 6-15 |
| Approximatly Square Footage: | 2500-3000 |
| Property Features: | Beach, Clear View |
| CAC Included: | N |
| Water Included: | N |
| Cabel TV Included: | N |
| Common Elements Included: | N |
| Heat Included: | N |
| Parking Included: | N |
| Condo Tax Included: | N |
| Building Insurance Included: | N |
| Fireplace/Stove: | Y |
| Heat Type: | Radiant |
| Central Air Conditioning: | Wall Unit(s |
| Central Vac: | Y |
| Laundry Level: | Syste |
| Ensuite Laundry: | F |
| Sewers: | Septic |
| Utilities-Cable: | N |
| Utilities-Hydro: | Y |
$
%
Years
This calculator is for demonstration purposes only. Always consult a professional
financial advisor before making personal financial decisions.
| Although the information displayed is believed to be accurate, no warranties or representations are made of any kind. |
| ROYAL LEPAGE PROALLIANCE REALTY, BROKERAGE |
|
|

Aloysius Okafor
Sales Representative
Dir:
647-890-0712
Bus:
905-799-7000
Fax:
905-799-7001
| Virtual Tour | Book Showing | Email a Friend |
Jump To:
At a Glance:
| Type: | Freehold - Detached |
| Area: | Frontenac |
| Municipality: | Frontenac Islands |
| Neighbourhood: | The Islands |
| Style: | Bungalow |
| Approximate Age: | 6-15 |
| Tax: | $6,033.24 |
| Beds: | 4 |
| Baths: | 3 |
| Fireplace: | Y |
| Pool: | None |
Locatin Map:
Payment Calculator:

