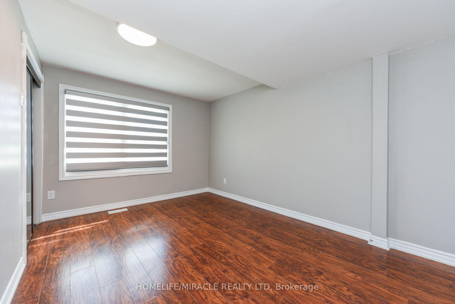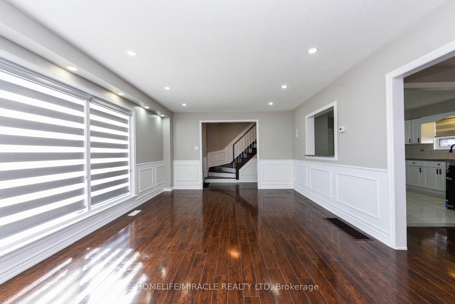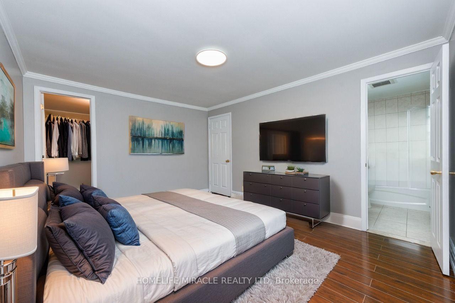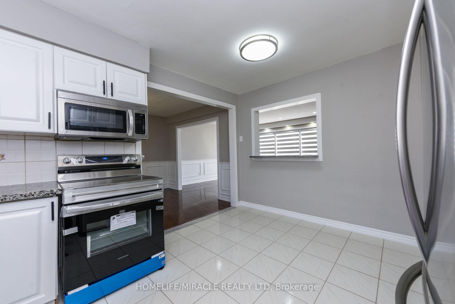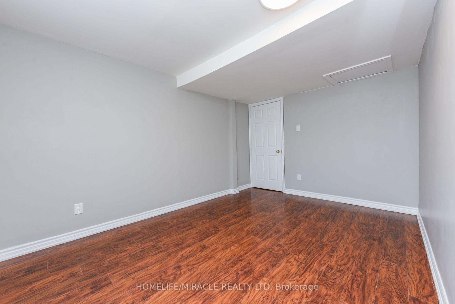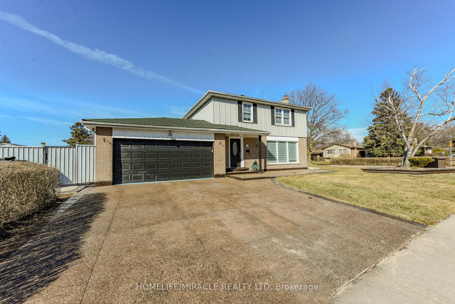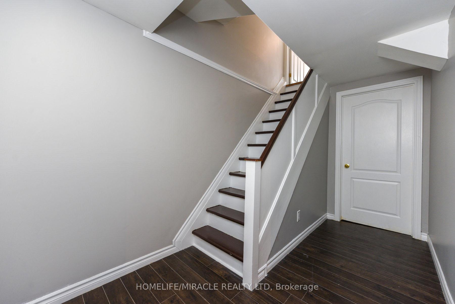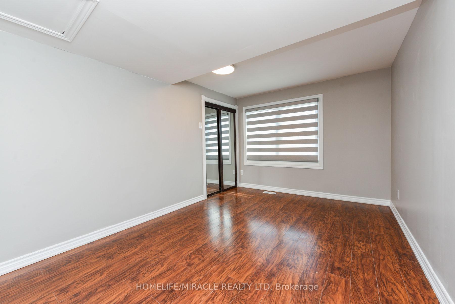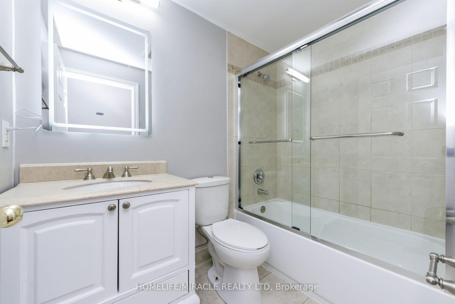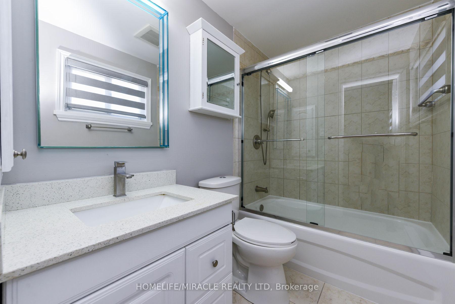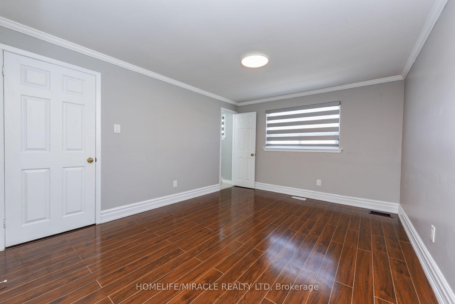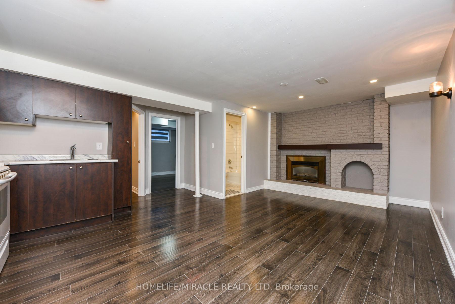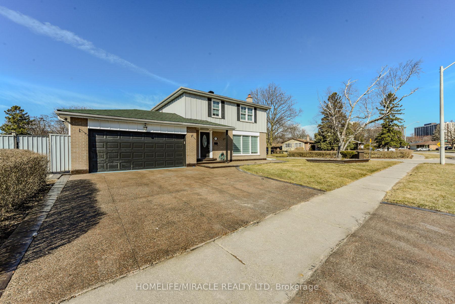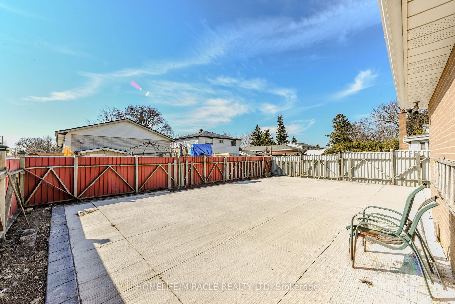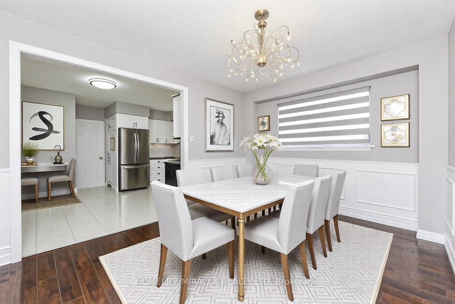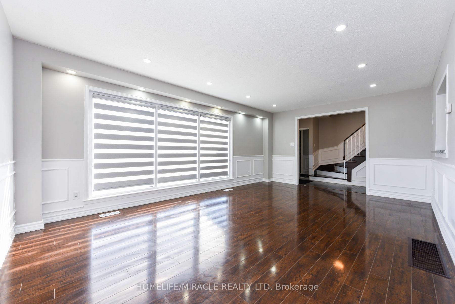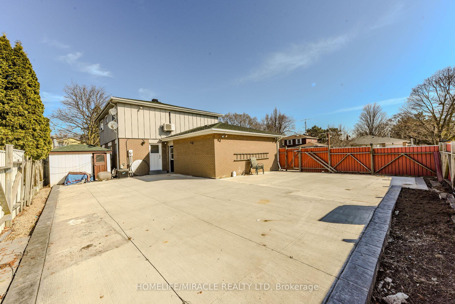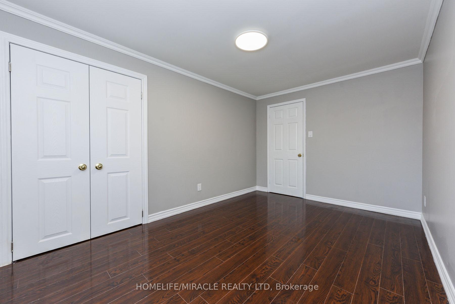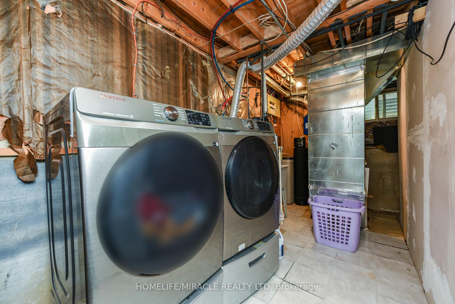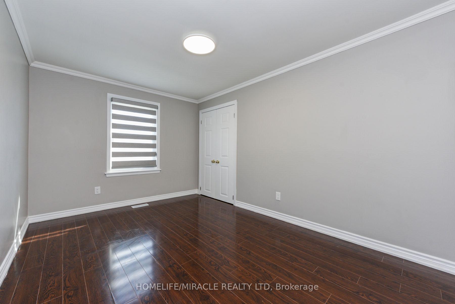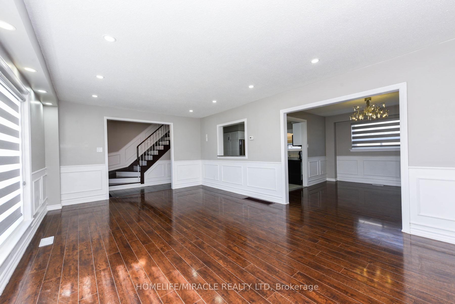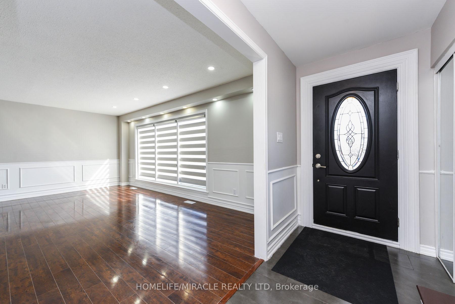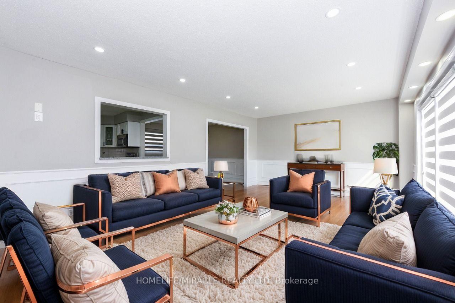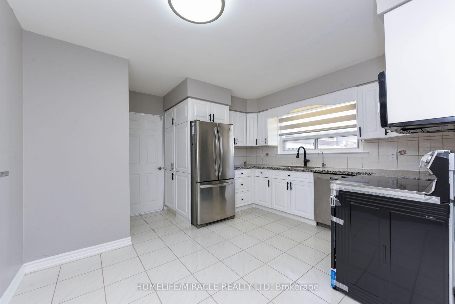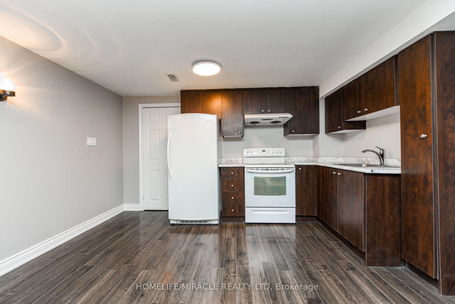$999,000
Available - For Sale
Listing ID: W12137991
37 Crawley Driv , Brampton, L6T 2S2, Peel
| Welcome to your dream home! This beautifully renovated 4-bedroom detached property offers exceptional living space and modern amenities on a huge corner lot in a highly desirable Brampton neighborhood. The exterior features a sleek exposed concrete driveway and porch, leading to a finished concrete backyard ideal for outdoor gatherings. Inside, you'll find a spacious and bright living and dining area, a contemporary kitchen with a serving counter and stainless steel appliances. The spacious bedrooms provide ample comfort and privacy. The home includes 3 full bathrooms and a powder room on the main floor, a fully finished basement, perfect for extended family. It also features fresh paint, window coverings, and pot lights on the main floor. Enjoy the convenience of a garage door walkout to the backyard, a separate side entrance,. Situated close to schools, the bus terminal, and Bramalea City Centre, this home offers unparalleled convenience and lifestyle. Offers to be reviewed on May 15th, 2025 at 6:00 pm. Pre-emptive offers welcome. |
| Price | $999,000 |
| Taxes: | $5799.90 |
| Occupancy: | Vacant |
| Address: | 37 Crawley Driv , Brampton, L6T 2S2, Peel |
| Directions/Cross Streets: | Dixie Rd & Balmoral Dr |
| Rooms: | 8 |
| Rooms +: | 2 |
| Bedrooms: | 4 |
| Bedrooms +: | 2 |
| Family Room: | T |
| Basement: | Finished |
| Level/Floor | Room | Length(ft) | Width(ft) | Descriptions | |
| Room 1 | Main | Living Ro | 9.61 | 12.99 | Laminate |
| Room 2 | Main | Dining Ro | 13.09 | 12.2 | Laminate |
| Room 3 | Main | Kitchen | 12.1 | 10.99 | Granite Counters, Tile Floor |
| Room 4 | Second | Primary B | 13.81 | 10.1 | Laminate, 4 Pc Ensuite |
| Room 5 | Second | Bedroom 2 | 13.38 | 9.91 | Laminate |
| Room 6 | Second | Bedroom 3 | 13.28 | 9.18 | Laminate |
| Room 7 | Second | Bedroom 4 | 10.3 | 8.69 | Laminate |
| Room 8 | Second | Bathroom | 4.1 | 7.71 | Laminate |
| Room 9 | Second | Bathroom | 4.1 | 7.71 | Laminate |
| Room 10 | Main | Bathroom | 4.1 | 4.1 | Laminate |
| Room 11 | Basement | Bedroom | 12.3 | 8.59 | Laminate |
| Room 12 | Basement | Bedroom 2 | 9.61 | 10.99 | Laminate |
| Room 13 | Basement | Bathroom | 4.1 | 6.99 |
| Washroom Type | No. of Pieces | Level |
| Washroom Type 1 | 4 | Second |
| Washroom Type 2 | 4 | Second |
| Washroom Type 3 | 2 | Main |
| Washroom Type 4 | 3 | Basement |
| Washroom Type 5 | 0 |
| Total Area: | 0.00 |
| Property Type: | Detached |
| Style: | 2-Storey |
| Exterior: | Brick Front, Vinyl Siding |
| Garage Type: | Attached |
| (Parking/)Drive: | Private Do |
| Drive Parking Spaces: | 2 |
| Park #1 | |
| Parking Type: | Private Do |
| Park #2 | |
| Parking Type: | Private Do |
| Pool: | None |
| Approximatly Square Footage: | 1500-2000 |
| CAC Included: | N |
| Water Included: | N |
| Cabel TV Included: | N |
| Common Elements Included: | N |
| Heat Included: | N |
| Parking Included: | N |
| Condo Tax Included: | N |
| Building Insurance Included: | N |
| Fireplace/Stove: | Y |
| Heat Type: | Forced Air |
| Central Air Conditioning: | Central Air |
| Central Vac: | N |
| Laundry Level: | Syste |
| Ensuite Laundry: | F |
| Sewers: | Sewer |
$
%
Years
This calculator is for demonstration purposes only. Always consult a professional
financial advisor before making personal financial decisions.
| Although the information displayed is believed to be accurate, no warranties or representations are made of any kind. |
| HOMELIFE/MIRACLE REALTY LTD |
|
|

Aloysius Okafor
Sales Representative
Dir:
647-890-0712
Bus:
905-799-7000
Fax:
905-799-7001
| Book Showing | Email a Friend |
Jump To:
At a Glance:
| Type: | Freehold - Detached |
| Area: | Peel |
| Municipality: | Brampton |
| Neighbourhood: | Avondale |
| Style: | 2-Storey |
| Tax: | $5,799.9 |
| Beds: | 4+2 |
| Baths: | 4 |
| Fireplace: | Y |
| Pool: | None |
Locatin Map:
Payment Calculator:

