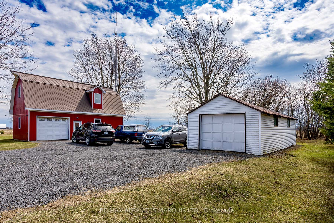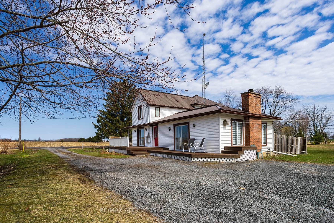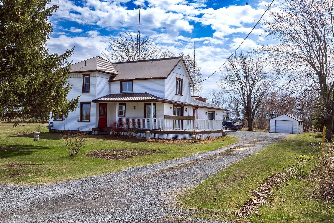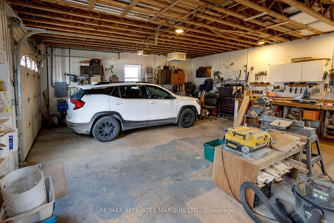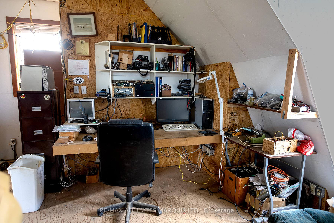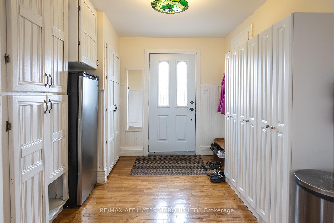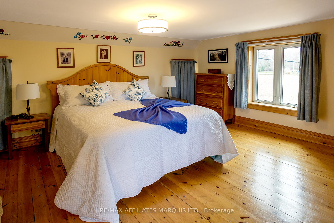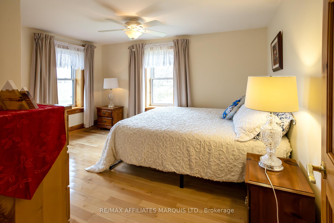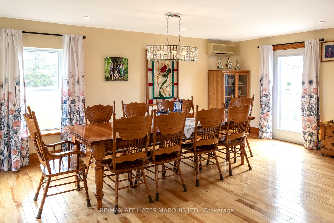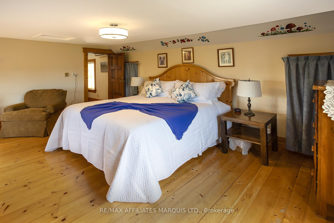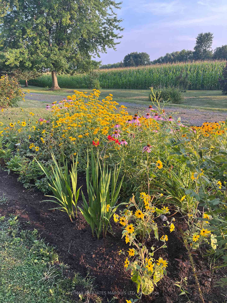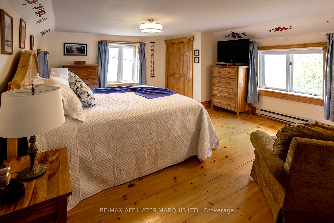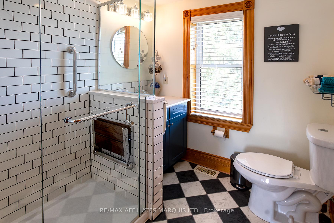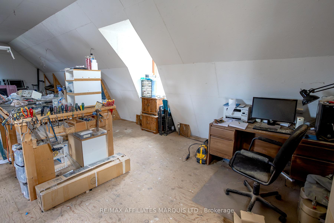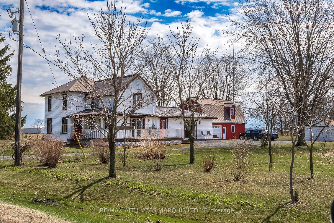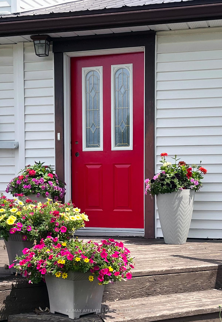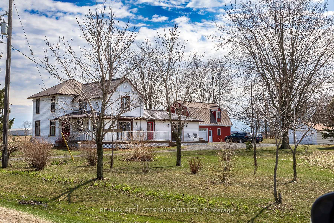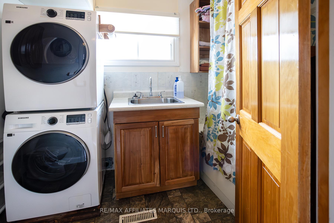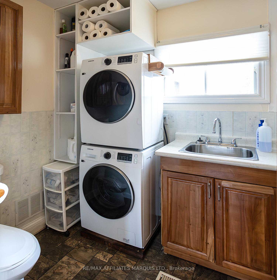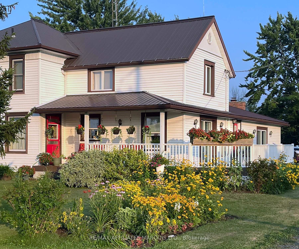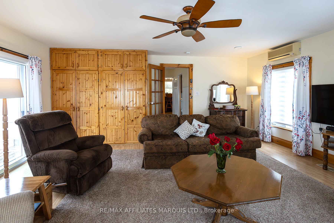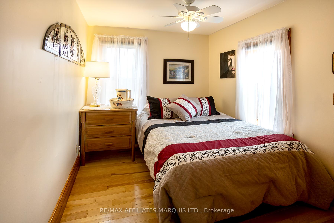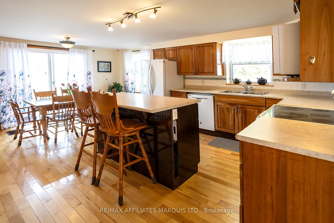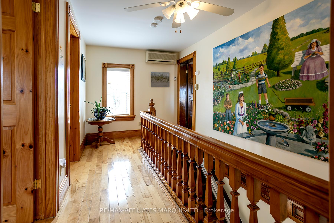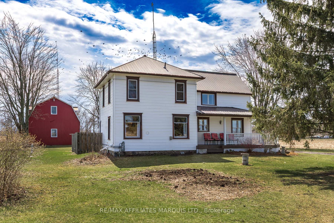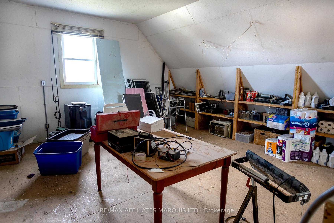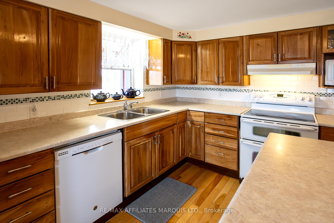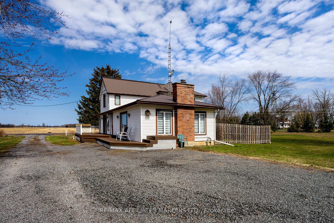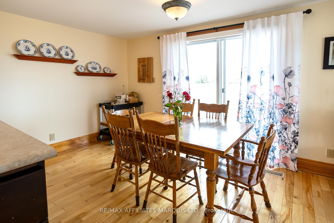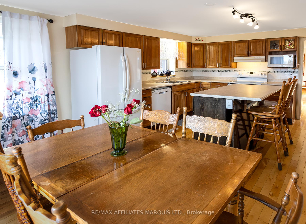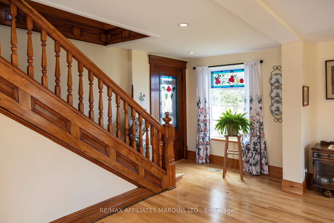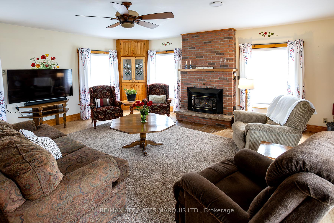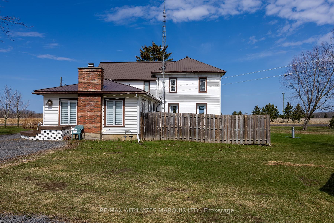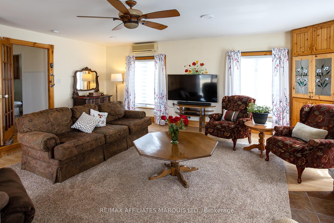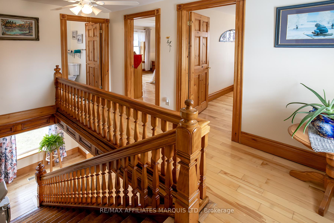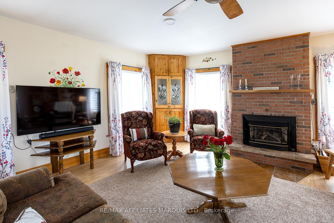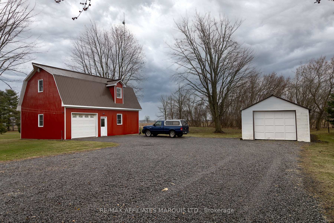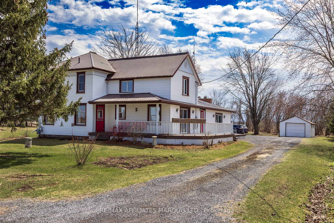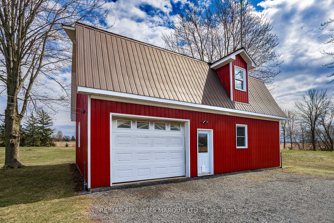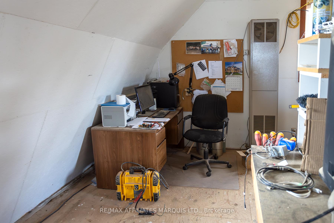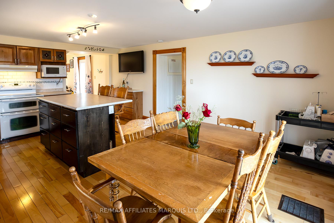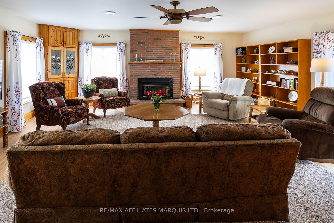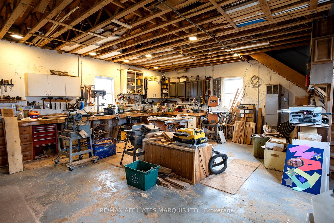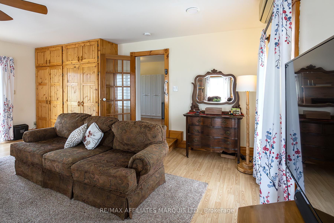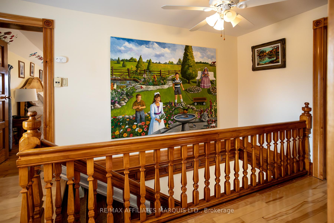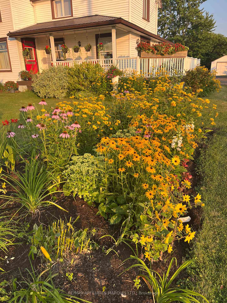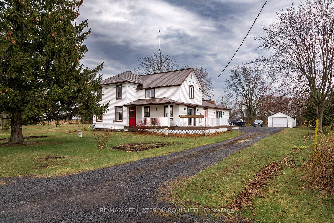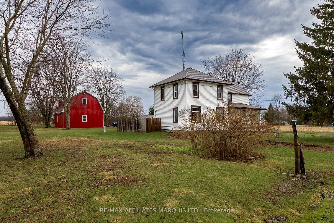$599,900
Available - For Sale
Listing ID: X12106993
10756 Cook Road , South Dundas, K0E 1C0, Stormont, Dundas
| This impeccable 1900s home on almost 2.2acres has all the character of a century home with all the convenience of a modern one. Boasting natural gas and a whole-home Generac, this rural home truly is a unicorn! On the main level you will find a foyer off the wraparound porch, complete with ample storage space & a freezer for food storage. The laundry is combined with a main-floor 3pc bath to make the chore a little less daunting. In the massive family room you will find ample windows with unparalled views of fields (Or use the zebra blinds if you want less sun!), a patio walkout to the porch, and a cozy natural gas fireplace. Moving into the kitchen you have custom cherry cabinetry and an eat-in area, but if you are entertaining you can move over the the huge dining room which currently accommodates a 14 person table (and then some!). A beautfiful wooden door with stained glass accents gives you easyaccess to the front part of the porch. The dining room also offers access to a rear fenced in area with a BBQ on the deck, perfect for dogs and young kiddos to play safely. Up the original staircase you will find a massive primary bedroom with a vanity AND a sink, two sizeable bedrooms, and a recently-renovated 3pc bath. The property has a detached metal workshop complete with a 10x5.4 metre 2nd story loft that doubles as office space. Perfect for home businesses! The space is heated with natural gas & has a dust collector so you can be comfortable working in it all winter long! A secondary detached shed offers extra storage for wood or yard maintenance tools. Between the 2021 septic, metal roofing, and a one year old Generac, stained glass accents, wraparound porch, and the shop space, this home is as practical as it is rare! Dont miss your chance to see this gem. 48hr irrevocable on all offers. |
| Price | $599,900 |
| Taxes: | $2611.00 |
| Assessment Year: | 2024 |
| Occupancy: | Owner |
| Address: | 10756 Cook Road , South Dundas, K0E 1C0, Stormont, Dundas |
| Directions/Cross Streets: | Carman Road, Brinston Road |
| Rooms: | 10 |
| Bedrooms: | 3 |
| Bedrooms +: | 0 |
| Family Room: | T |
| Basement: | Unfinished |
| Level/Floor | Room | Length(ft) | Width(ft) | Descriptions | |
| Room 1 | Main | Foyer | 9.05 | 12.73 | Closet, Carpet Free |
| Room 2 | Main | Bathroom | 4.99 | 9.05 | 4 Pc Bath, Combined w/Laundry |
| Room 3 | Main | Family Ro | 19.16 | 19.71 | Fireplace, W/O To Patio |
| Room 4 | Main | Kitchen | 11.68 | 14.43 | Eat-in Kitchen |
| Room 5 | Main | Other | 6.72 | 14.43 | Eat-in Kitchen |
| Room 6 | Main | Dining Ro | 15.74 | 20.37 | W/O To Patio, W/O To Porch |
| Room 7 | Second | Primary B | 18.6 | 14.4 | B/I Vanity, Ceramic Sink |
| Room 8 | Second | Bedroom | 10.96 | 7.54 | |
| Room 9 | Second | Bedroom | 11.02 | 12.46 | |
| Room 10 | Second | Bathroom | 6.46 | 6.56 | 3 Pc Bath |
| Washroom Type | No. of Pieces | Level |
| Washroom Type 1 | 4 | Main |
| Washroom Type 2 | 3 | Second |
| Washroom Type 3 | 0 | |
| Washroom Type 4 | 0 | |
| Washroom Type 5 | 0 |
| Total Area: | 0.00 |
| Approximatly Age: | 100+ |
| Property Type: | Detached |
| Style: | 2-Storey |
| Exterior: | Vinyl Siding |
| Garage Type: | Detached |
| (Parking/)Drive: | Available |
| Drive Parking Spaces: | 10 |
| Park #1 | |
| Parking Type: | Available |
| Park #2 | |
| Parking Type: | Available |
| Pool: | None |
| Other Structures: | Shed |
| Approximatly Age: | 100+ |
| Approximatly Square Footage: | 2000-2500 |
| CAC Included: | N |
| Water Included: | N |
| Cabel TV Included: | N |
| Common Elements Included: | N |
| Heat Included: | N |
| Parking Included: | N |
| Condo Tax Included: | N |
| Building Insurance Included: | N |
| Fireplace/Stove: | Y |
| Heat Type: | Forced Air |
| Central Air Conditioning: | Wall Unit(s |
| Central Vac: | N |
| Laundry Level: | Syste |
| Ensuite Laundry: | F |
| Sewers: | Septic |
$
%
Years
This calculator is for demonstration purposes only. Always consult a professional
financial advisor before making personal financial decisions.
| Although the information displayed is believed to be accurate, no warranties or representations are made of any kind. |
| RE/MAX AFFILIATES MARQUIS LTD. |
|
|

Aloysius Okafor
Sales Representative
Dir:
647-890-0712
Bus:
905-799-7000
Fax:
905-799-7001
| Book Showing | Email a Friend |
Jump To:
At a Glance:
| Type: | Freehold - Detached |
| Area: | Stormont, Dundas and Glengarry |
| Municipality: | South Dundas |
| Neighbourhood: | 703 - South Dundas (Matilda) Twp |
| Style: | 2-Storey |
| Approximate Age: | 100+ |
| Tax: | $2,611 |
| Beds: | 3 |
| Baths: | 2 |
| Fireplace: | Y |
| Pool: | None |
Locatin Map:
Payment Calculator:

