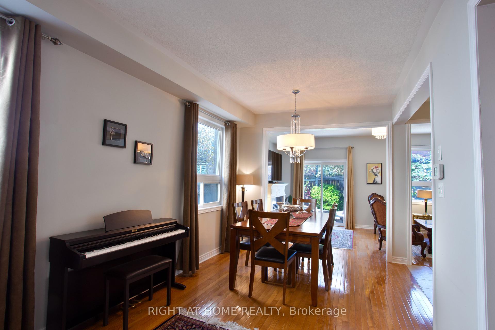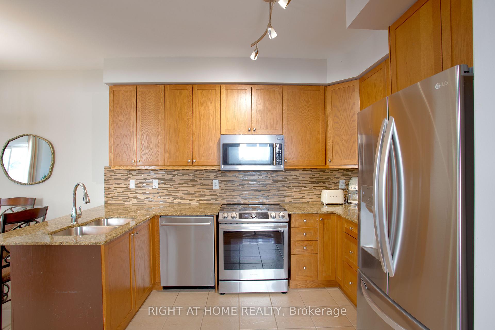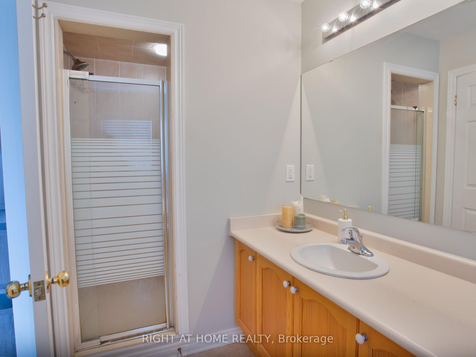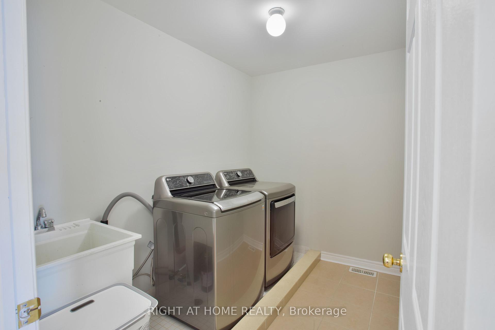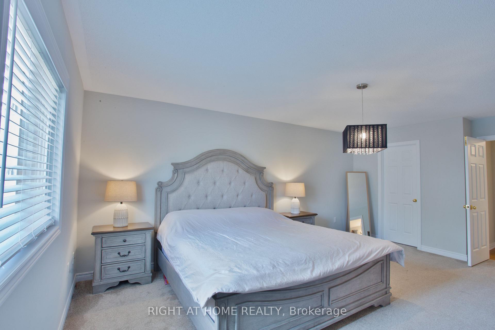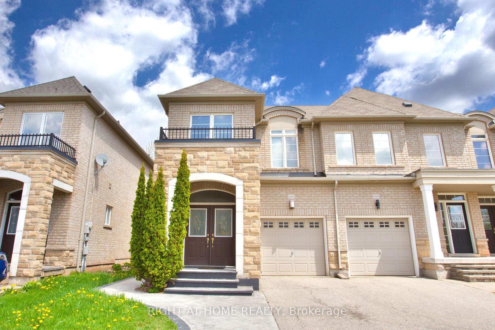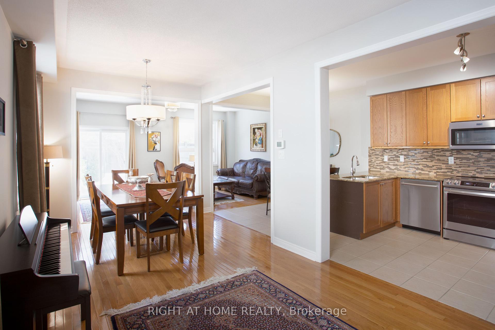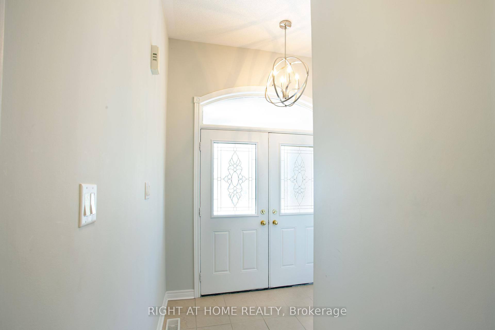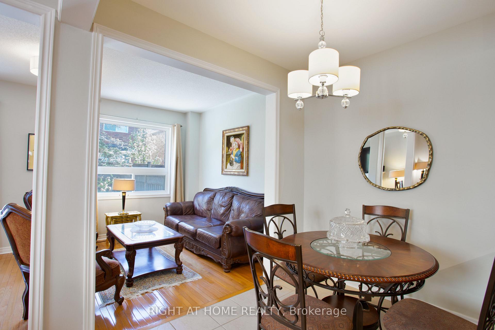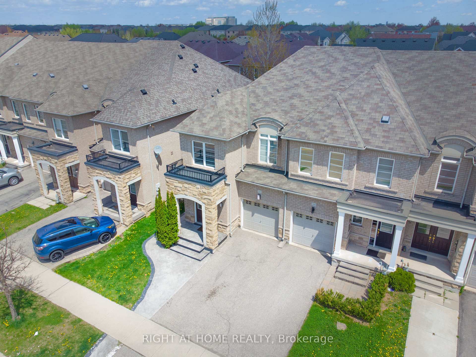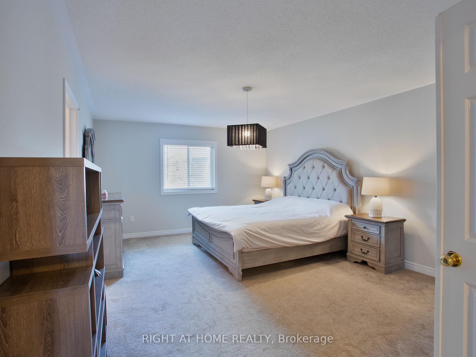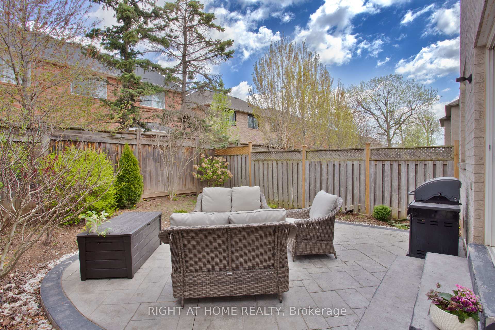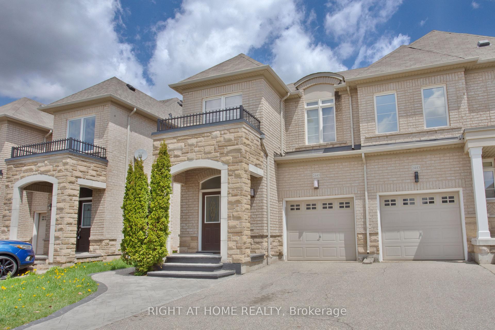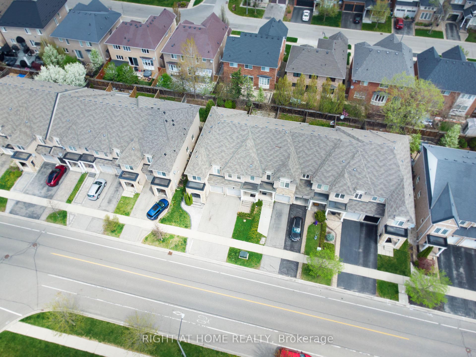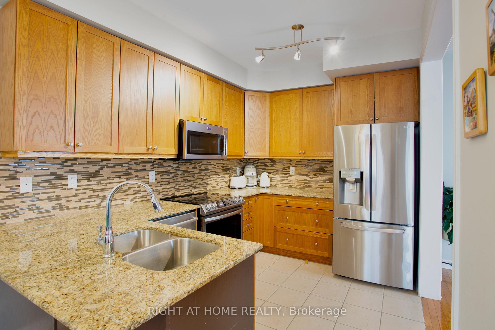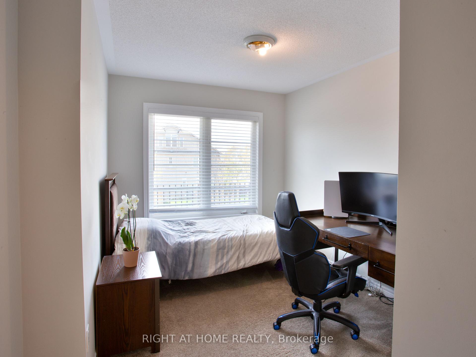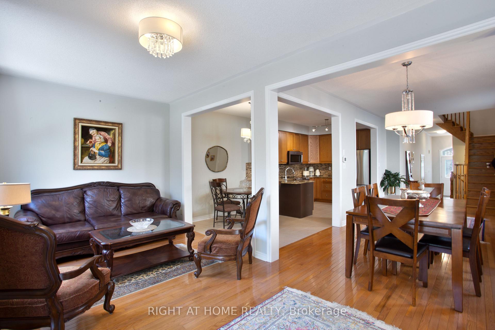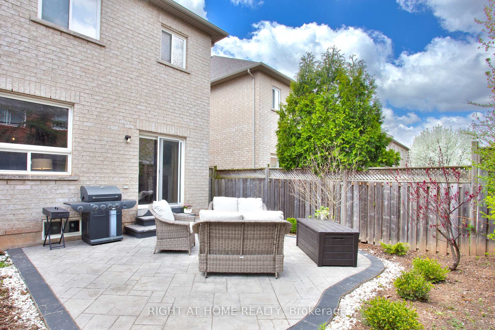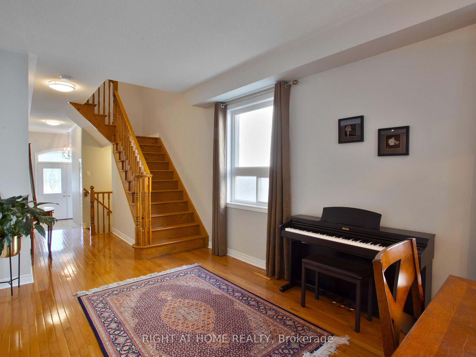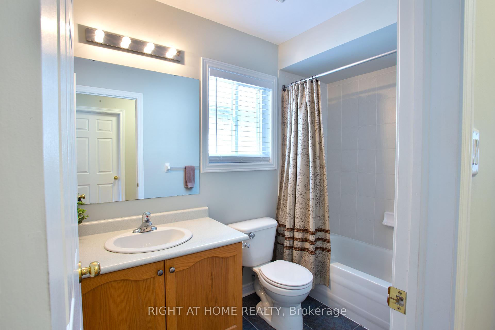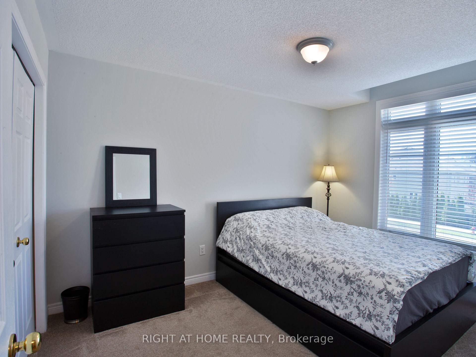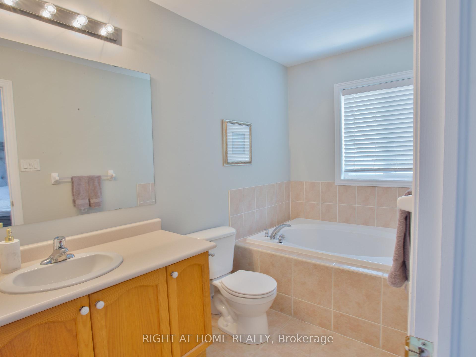$1,168,800
Available - For Sale
Listing ID: W12137606
2445 Grand Oak Trai , Oakville, L6M 0J4, Halton
| End unit townhome in a fantastic location! Welcome to this extremely bright and spacious townhouse in the most sought after, family oriented community of Westmount! This stunning unit offers approximately 1948 Sqft of living space, and 9' ceilings, 3 bedrooms and 2.5 bathrooms. A full sized kitchen with upgraded cabinetry, all stainless steel appliances (2022), and quartz countertops complete with a breakfast area to enjoy family meals. Sun-filled family room walks out to the fully fenced backyard perfect for entertaining (Stamped concrete 2022). A generously sized primary bedroom with 2 large walk in closets and a 4 pc en-suite. Laundry room is located on the second floor for your convenience (Washer & Dryer 2023). This beautiful townhome is Just a short walk from top rated schools, parks and more amenities. Easy Access to major highways, Oakville hospital and Go Train. Do not miss the chance to call it home! |
| Price | $1,168,800 |
| Taxes: | $5007.79 |
| Occupancy: | Owner |
| Address: | 2445 Grand Oak Trai , Oakville, L6M 0J4, Halton |
| Directions/Cross Streets: | West Oak Tr/Grand Oak Tr |
| Rooms: | 9 |
| Bedrooms: | 3 |
| Bedrooms +: | 0 |
| Family Room: | T |
| Basement: | Unfinished, Full |
| Level/Floor | Room | Length(ft) | Width(ft) | Descriptions | |
| Room 1 | Main | Dining Ro | 18.04 | 8.86 | Hardwood Floor, Open Concept, Window |
| Room 2 | Main | Family Ro | 16.73 | 8.53 | Hardwood Floor, W/O To Patio, Ceramic Floor |
| Room 3 | Main | Kitchen | 18.04 | 8.86 | Granite Counters, Stainless Steel Appl, Backsplash |
| Room 4 | Main | Breakfast | 18.04 | 8.86 | Combined w/Kitchen, Ceramic Floor, Open Concept |
| Room 5 | Second | Primary B | 18.14 | 13.12 | His and Hers Closets, 4 Pc Ensuite, 4 Pc Ensuite |
| Room 6 | Second | Bedroom | 12.89 | 9.18 | Large Closet, Window, Broadloom |
| Room 7 | Second | Bedroom | 11.15 | 8.53 | Closet Organizers, Window, Broadloom |
| Room 8 | Second | Laundry | 9.84 | 4.92 | Ceramic Floor |
| Room 9 | Main | Foyer | 4.92 | 4.92 | Large Closet, Double, Ceramic Floor |
| Washroom Type | No. of Pieces | Level |
| Washroom Type 1 | 2 | Main |
| Washroom Type 2 | 4 | Second |
| Washroom Type 3 | 4 | Second |
| Washroom Type 4 | 0 | |
| Washroom Type 5 | 0 |
| Total Area: | 0.00 |
| Property Type: | Att/Row/Townhouse |
| Style: | 2-Storey |
| Exterior: | Brick |
| Garage Type: | Attached |
| (Parking/)Drive: | Private |
| Drive Parking Spaces: | 1 |
| Park #1 | |
| Parking Type: | Private |
| Park #2 | |
| Parking Type: | Private |
| Pool: | None |
| Approximatly Square Footage: | 1500-2000 |
| CAC Included: | N |
| Water Included: | N |
| Cabel TV Included: | N |
| Common Elements Included: | N |
| Heat Included: | N |
| Parking Included: | N |
| Condo Tax Included: | N |
| Building Insurance Included: | N |
| Fireplace/Stove: | Y |
| Heat Type: | Forced Air |
| Central Air Conditioning: | Central Air |
| Central Vac: | Y |
| Laundry Level: | Syste |
| Ensuite Laundry: | F |
| Elevator Lift: | False |
| Sewers: | Sewer |
| Utilities-Hydro: | Y |
$
%
Years
This calculator is for demonstration purposes only. Always consult a professional
financial advisor before making personal financial decisions.
| Although the information displayed is believed to be accurate, no warranties or representations are made of any kind. |
| RIGHT AT HOME REALTY |
|
|

Aloysius Okafor
Sales Representative
Dir:
647-890-0712
Bus:
905-799-7000
Fax:
905-799-7001
| Virtual Tour | Book Showing | Email a Friend |
Jump To:
At a Glance:
| Type: | Freehold - Att/Row/Townhouse |
| Area: | Halton |
| Municipality: | Oakville |
| Neighbourhood: | 1019 - WM Westmount |
| Style: | 2-Storey |
| Tax: | $5,007.79 |
| Beds: | 3 |
| Baths: | 3 |
| Fireplace: | Y |
| Pool: | None |
Locatin Map:
Payment Calculator:

