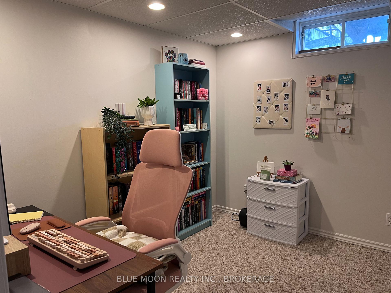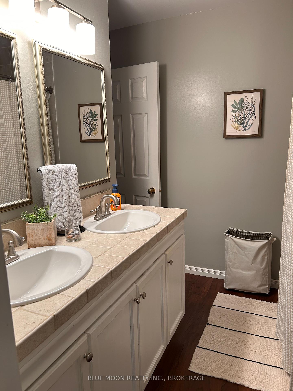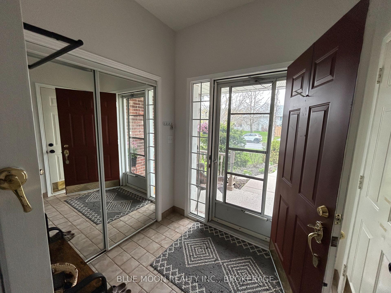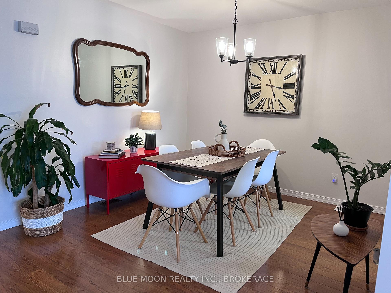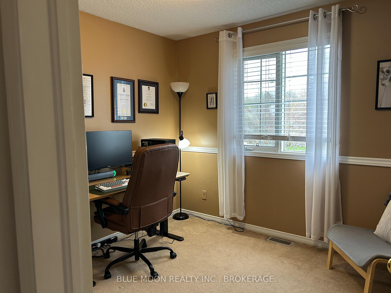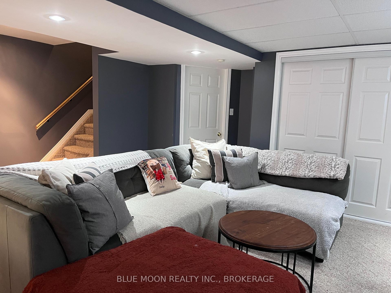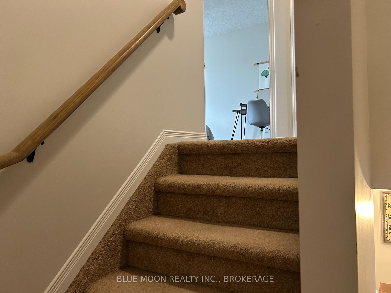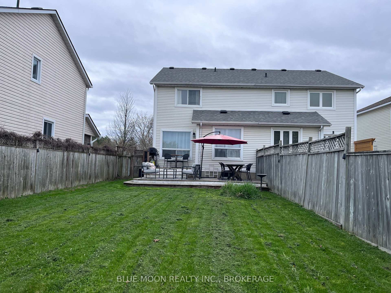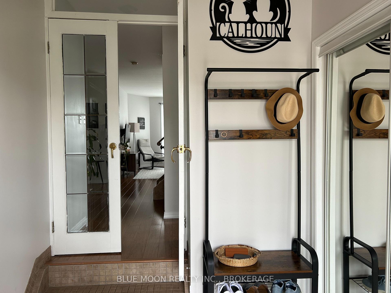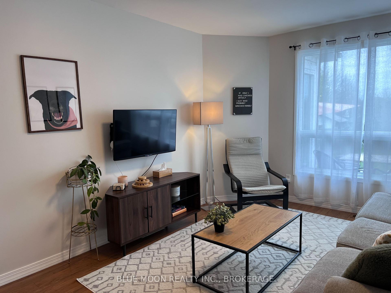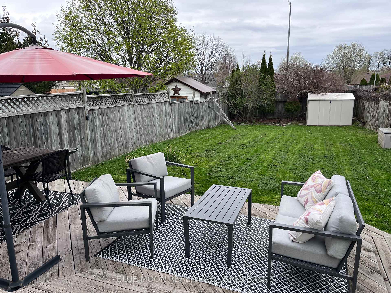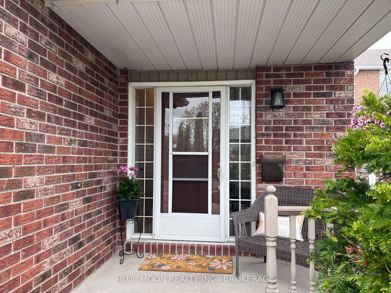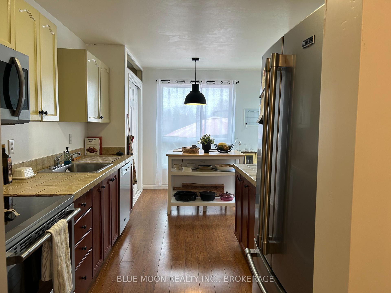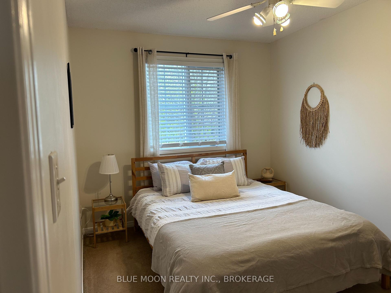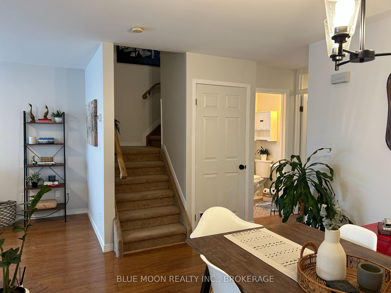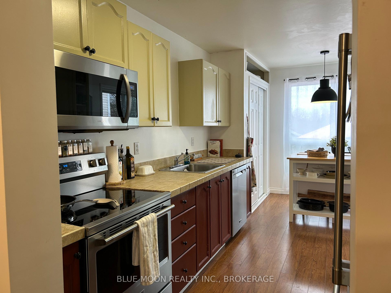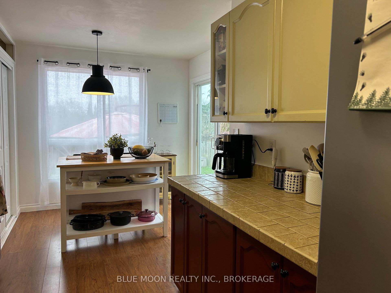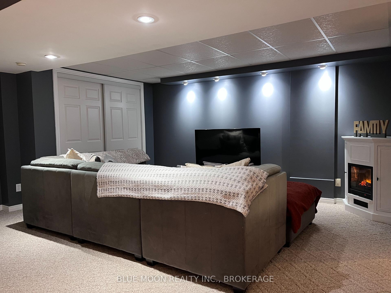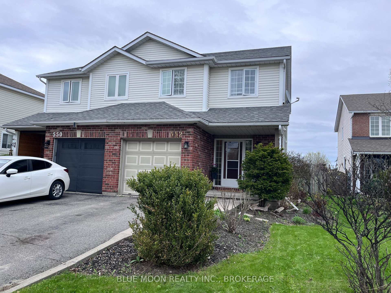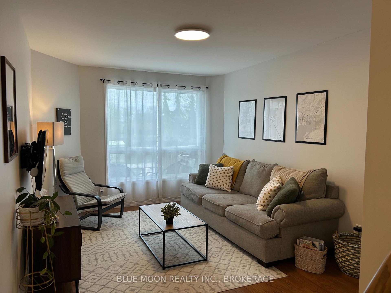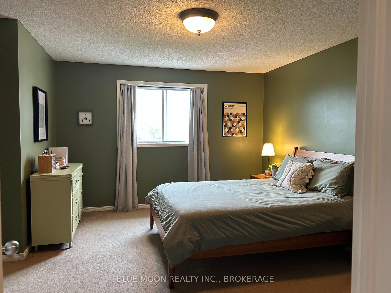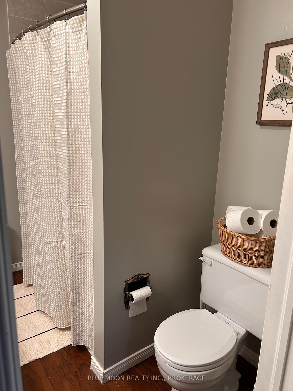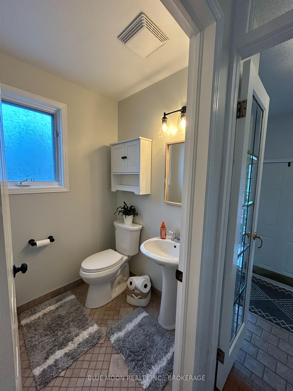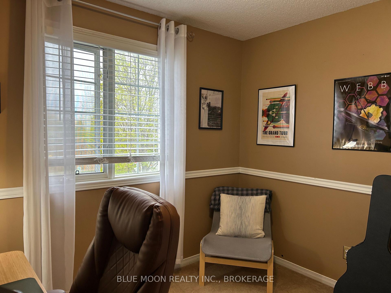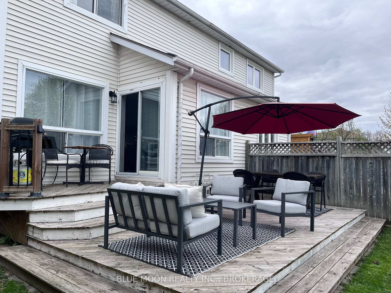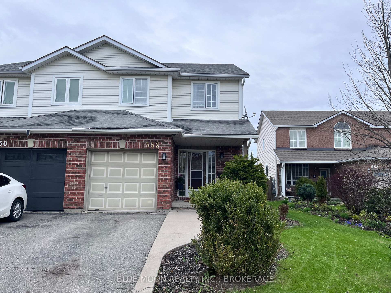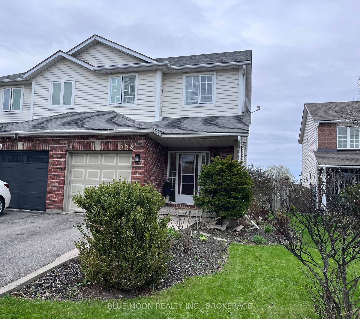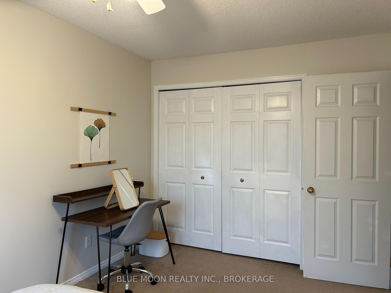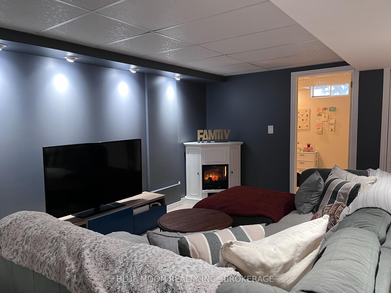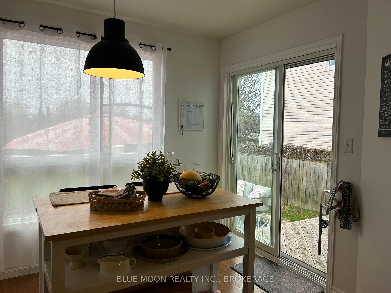$525,000
Available - For Sale
Listing ID: X12136857
552 Barnsley Cres , Kingston, K7M 8X3, Frontenac
| Nestled in one of the most sought-after neighbourhoods, this charming semi-detached home offers an irresistible blend of style & space. Set on an oversized lot with no neighbours behind, offering the perfect combination of privacy & community living. From the moment you arrive, the inviting curb appeal captures your attention, but it's the refined interior & exceptional lifestyle that truly steal the show. Step through the charming glass French doors at the entry, & you're immediately embraced by a sense of modern elegance. The well-maintained & fashionably styled interior creates a warm, welcoming atmosphere, ready to entertain guests. Imagine summer barbecues, outdoor gatherings, & a sense of open space in the city that's hard to find. With 3 bedrooms upstairs, each designed with comfort in mind, including a large primary bedroom featuring a spacious walk-in closet and convenient semi-ensuite access to the well-appointed bathroom. The finished basement is a versatile space, providing endless opportunities to suit your needs. Whether you envision a family movie night in the cozy rec room, a home gym, or a private guest suite, this level has it all. A bonus bedroom or office is perfect for guests or a growing family. Beyond the home itself, the location is simply unbeatable! You're just moments away from Lemoine Point Conservation Area, where scenic waterfront trails invite you to explore nature's beauty. Nearby Collins Bay Marina offers recreational opportunities for sports enthusiasts, while local parks, schools, and shopping centers ensure that everything you need is within easy reach. This home isn't just a place to live, it's a lifestyle. It's where you'll create cherished memories, host gatherings, & find solace after a long day. It's where you'll experience the perfect balance of modern style & family-friendly comfort! Roof Shingles (2022) - More pictures & walk-through coming soon. |
| Price | $525,000 |
| Taxes: | $3504.00 |
| Occupancy: | Owner |
| Address: | 552 Barnsley Cres , Kingston, K7M 8X3, Frontenac |
| Directions/Cross Streets: | Bayridge Dr / Bath Rd |
| Rooms: | 5 |
| Rooms +: | 1 |
| Bedrooms: | 3 |
| Bedrooms +: | 1 |
| Family Room: | F |
| Basement: | Finished, Full |
| Level/Floor | Room | Length(ft) | Width(ft) | Descriptions | |
| Room 1 | Main | Living Ro | 14.5 | 10 | |
| Room 2 | Main | Kitchen | 16.99 | 4.53 | |
| Room 3 | Main | Dining Ro | 9.02 | 10 | |
| Room 4 | Second | Primary B | 14.5 | 11.48 | |
| Room 5 | Second | Bedroom 2 | 12.99 | 9.12 | |
| Room 6 | Second | Bedroom 3 | 10 | 9.12 | |
| Room 7 | Basement | Great Roo | 14.76 | 10.5 | |
| Room 8 | Basement | Bedroom 4 | 10 | 6.66 |
| Washroom Type | No. of Pieces | Level |
| Washroom Type 1 | 2 | Main |
| Washroom Type 2 | 5 | Second |
| Washroom Type 3 | 0 | |
| Washroom Type 4 | 0 | |
| Washroom Type 5 | 0 |
| Total Area: | 0.00 |
| Property Type: | Semi-Detached |
| Style: | 2-Storey |
| Exterior: | Brick, Vinyl Siding |
| Garage Type: | Attached |
| (Parking/)Drive: | Private |
| Drive Parking Spaces: | 2 |
| Park #1 | |
| Parking Type: | Private |
| Park #2 | |
| Parking Type: | Private |
| Pool: | None |
| Other Structures: | Shed |
| Approximatly Square Footage: | 1100-1500 |
| CAC Included: | N |
| Water Included: | N |
| Cabel TV Included: | N |
| Common Elements Included: | N |
| Heat Included: | N |
| Parking Included: | N |
| Condo Tax Included: | N |
| Building Insurance Included: | N |
| Fireplace/Stove: | N |
| Heat Type: | Forced Air |
| Central Air Conditioning: | Central Air |
| Central Vac: | N |
| Laundry Level: | Syste |
| Ensuite Laundry: | F |
| Sewers: | Sewer |
$
%
Years
This calculator is for demonstration purposes only. Always consult a professional
financial advisor before making personal financial decisions.
| Although the information displayed is believed to be accurate, no warranties or representations are made of any kind. |
| BLUE MOON REALTY INC., BROKERAGE |
|
|

Aloysius Okafor
Sales Representative
Dir:
647-890-0712
Bus:
905-799-7000
Fax:
905-799-7001
| Book Showing | Email a Friend |
Jump To:
At a Glance:
| Type: | Freehold - Semi-Detached |
| Area: | Frontenac |
| Municipality: | Kingston |
| Neighbourhood: | 28 - City SouthWest |
| Style: | 2-Storey |
| Tax: | $3,504 |
| Beds: | 3+1 |
| Baths: | 2 |
| Fireplace: | N |
| Pool: | None |
Locatin Map:
Payment Calculator:

