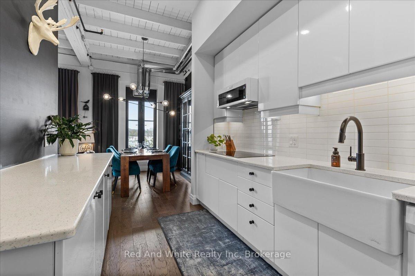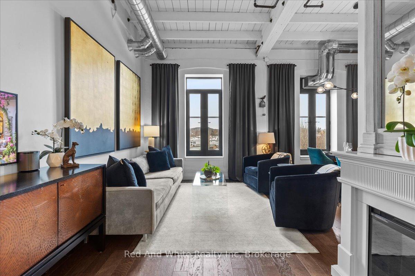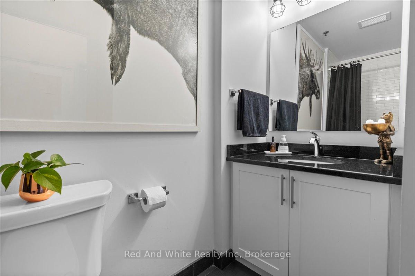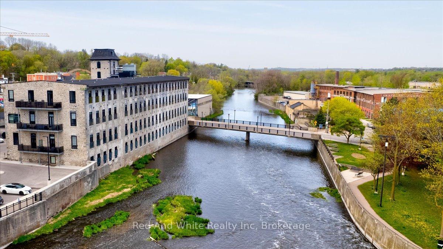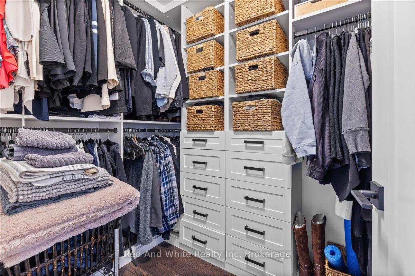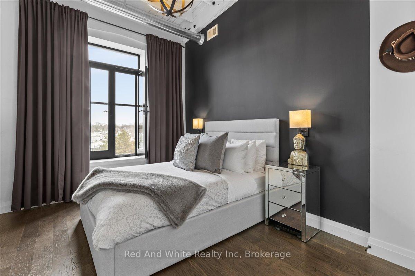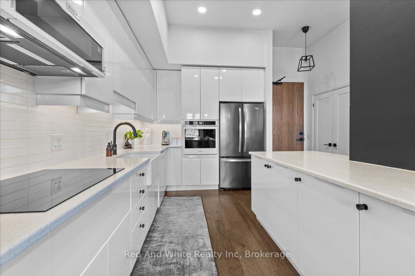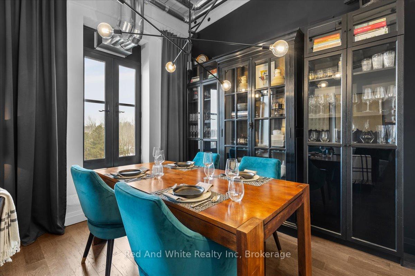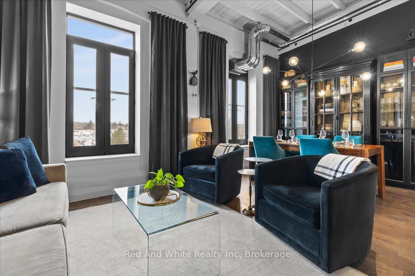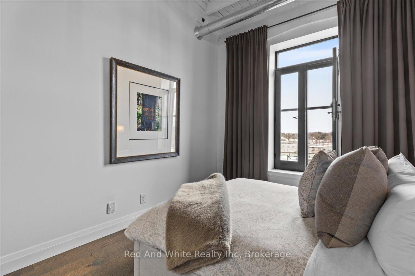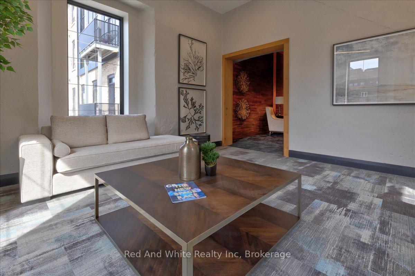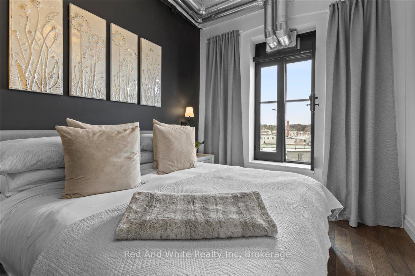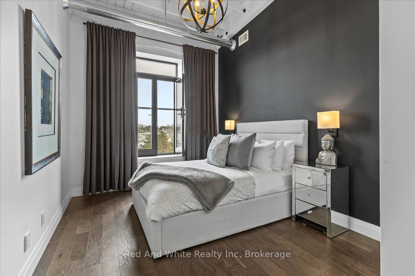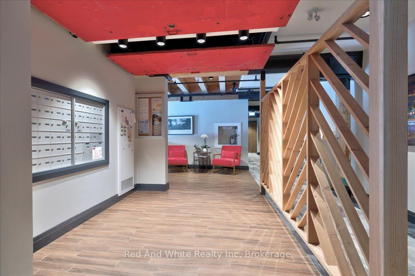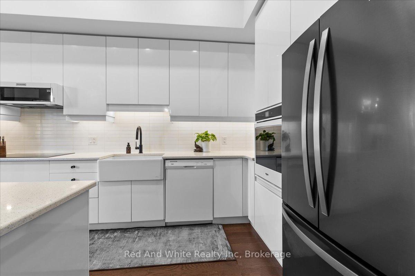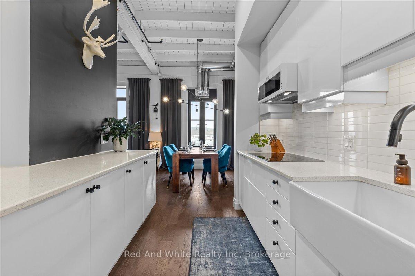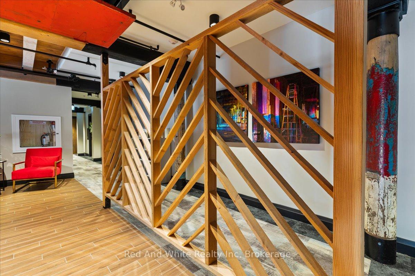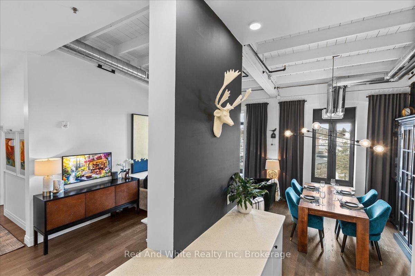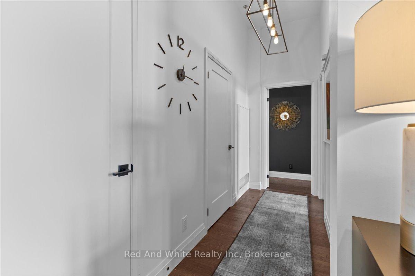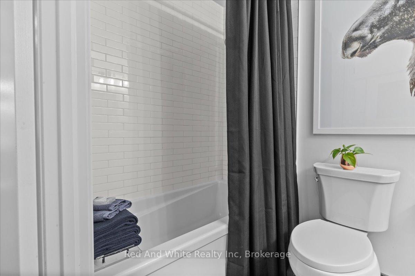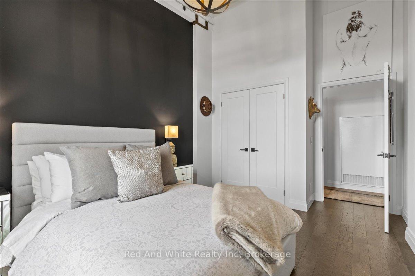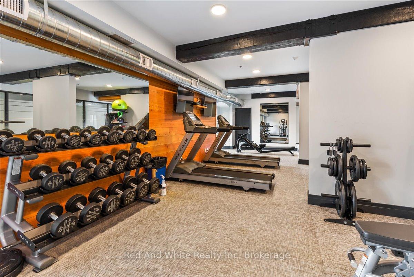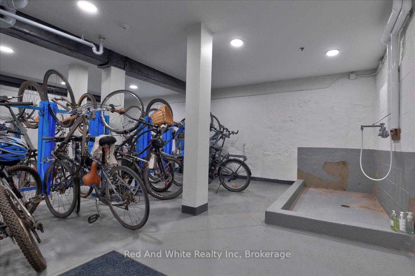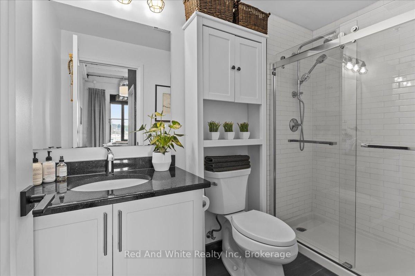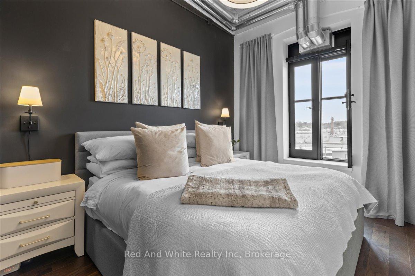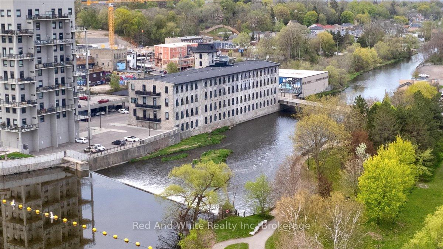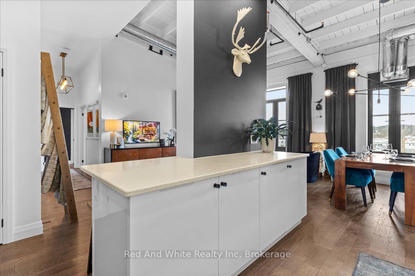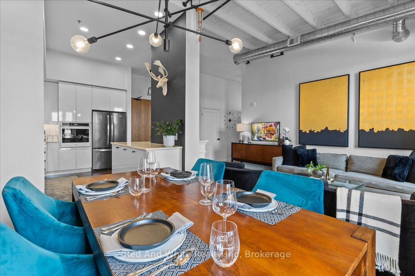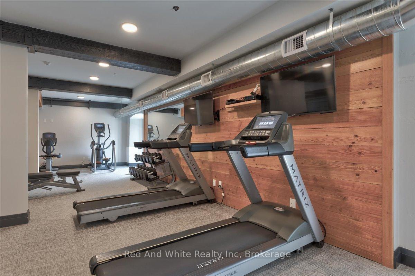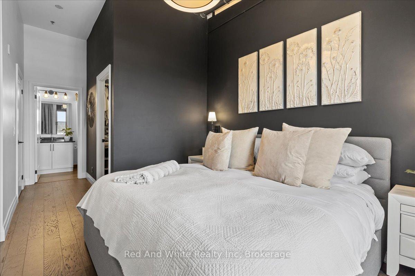$819,900
Available - For Sale
Listing ID: X12012200
19 Guelph Aven , Cambridge, N3C 1A2, Waterloo
| Exquisite Top-Floor Loft with Panoramic River & Park Views. Welcome to Riverbank Lofts, 2-bedroom, 2-bathroom residence in the heart of Hespeler Village. This stunning loft in a beautifully restored historic boutique building offers breathtaking views of the river and parkland, creating a truly serene and picturesque living environment. Featuring soaring 13-foot ceilings, oversized windows, and four Juliet balconies, the open-concept space is bathed in natural light. Hardwood flooring throughout enhances the seamless flow and warmth of the living areas. The designer kitchen boasts sleek custom cabinetry, a farmhouse porcelain sink, and premium appliances, perfect for those who love to cook and entertain. The master suite includes a spa-inspired ensuite with premium fixtures, a walk-in shower, and elegant finishes. A versatile second bedroom and in-suite laundry add convenience and functionality. Building amenities include a fully equipped fitness room, a dog wash station, dedicated bike storage, stylish lounges for socializing, and one owned parking space. Located just steps from charming cafés, boutique shops, and scenic riverside trails, this exceptional home seamlessly blends historic character with modern luxury in one of Hespeler Villages most sought-after locations. Centrally located to Kitchener, Waterloo, Guelph and less than 5 minutes to HWY 401. Currently Leasing a second parking spot. |
| Price | $819,900 |
| Taxes: | $4647.59 |
| Assessment Year: | 2024 |
| Occupancy: | Owner |
| Address: | 19 Guelph Aven , Cambridge, N3C 1A2, Waterloo |
| Postal Code: | N3C 1A2 |
| Province/State: | Waterloo |
| Directions/Cross Streets: | Queen Street |
| Level/Floor | Room | Length(ft) | Width(ft) | Descriptions | |
| Room 1 | Main | Foyer | 5.64 | 4 | |
| Room 2 | Main | Living Ro | 19.19 | 10.1 | |
| Room 3 | Main | Kitchen | 14.33 | 9.09 | |
| Room 4 | Main | Dining Ro | 10.53 | 8.3 | |
| Room 5 | Main | Primary B | 11.74 | 9.38 | Walk-In Closet(s) |
| Room 6 | Main | Bathroom | 9.38 | 4.99 | 3 Pc Ensuite |
| Room 7 | Main | Bedroom 2 | 14.86 | 10 | 4 Pc Bath |
| Room 8 | Main | Bathroom | 9.41 | 5.31 |
| Washroom Type | No. of Pieces | Level |
| Washroom Type 1 | 4 | Main |
| Washroom Type 2 | 3 | Main |
| Washroom Type 3 | 0 | |
| Washroom Type 4 | 0 | |
| Washroom Type 5 | 0 |
| Total Area: | 0.00 |
| Approximatly Age: | 100+ |
| Washrooms: | 2 |
| Heat Type: | Heat Pump |
| Central Air Conditioning: | Central Air |
| Elevator Lift: | True |
$
%
Years
This calculator is for demonstration purposes only. Always consult a professional
financial advisor before making personal financial decisions.
| Although the information displayed is believed to be accurate, no warranties or representations are made of any kind. |
| Red And White Realty Inc |
|
|

Aloysius Okafor
Sales Representative
Dir:
647-890-0712
Bus:
905-799-7000
Fax:
905-799-7001
| Virtual Tour | Book Showing | Email a Friend |
Jump To:
At a Glance:
| Type: | Com - Condo Apartment |
| Area: | Waterloo |
| Municipality: | Cambridge |
| Neighbourhood: | Dufferin Grove |
| Style: | Bungaloft |
| Approximate Age: | 100+ |
| Tax: | $4,647.59 |
| Maintenance Fee: | $511.3 |
| Beds: | 2 |
| Baths: | 2 |
| Fireplace: | N |
Locatin Map:
Payment Calculator:

