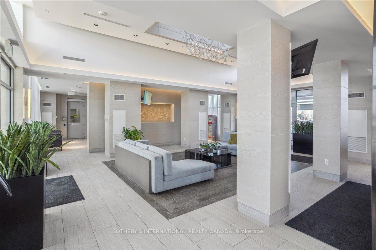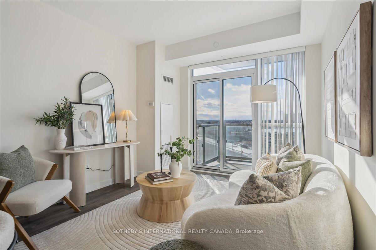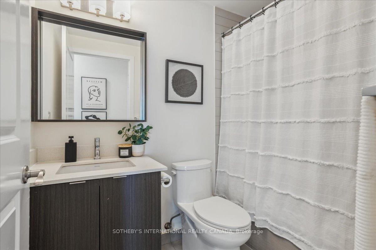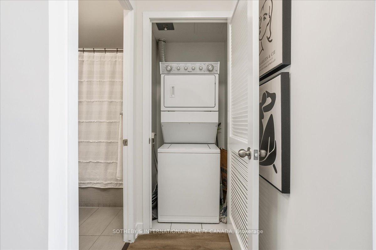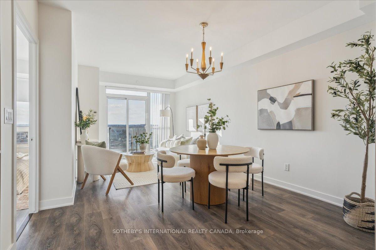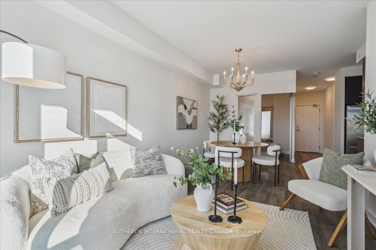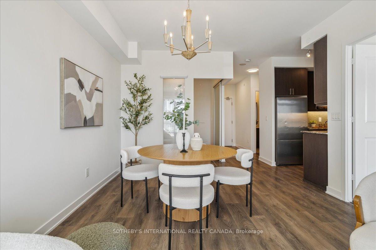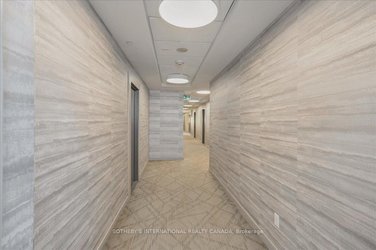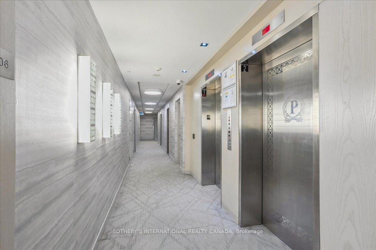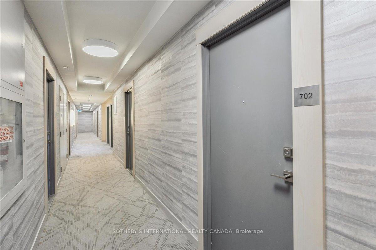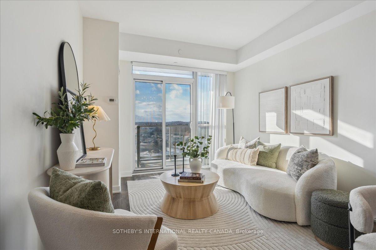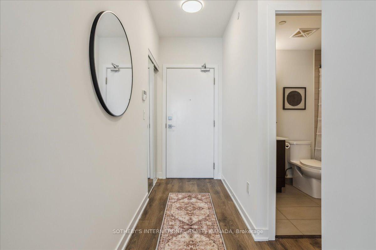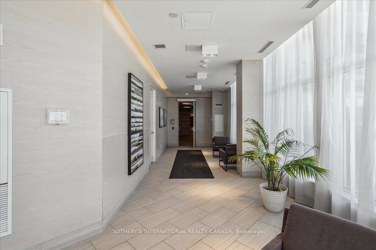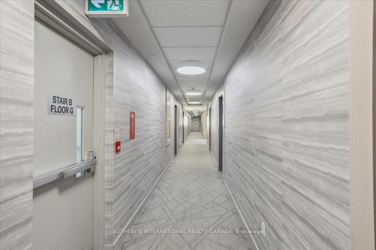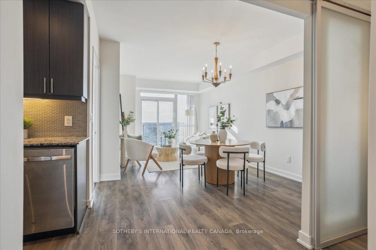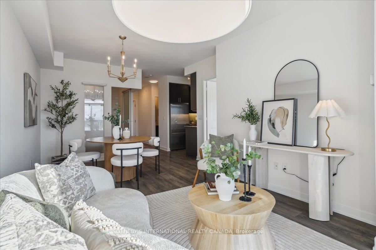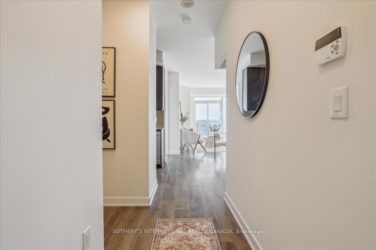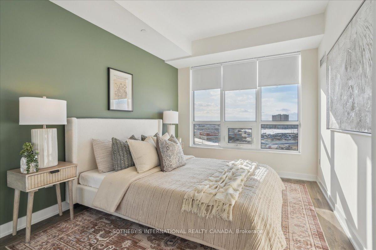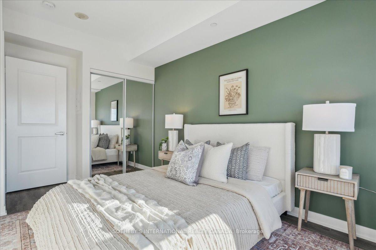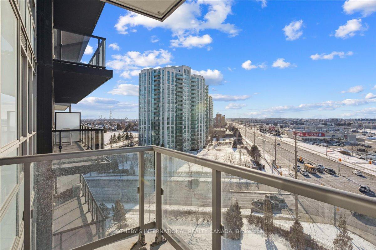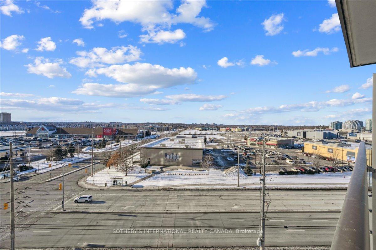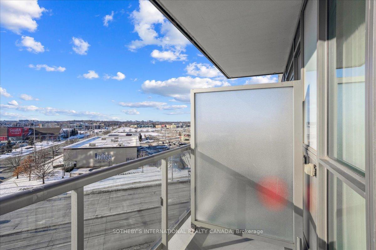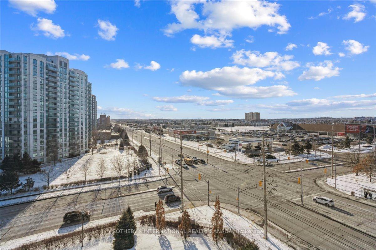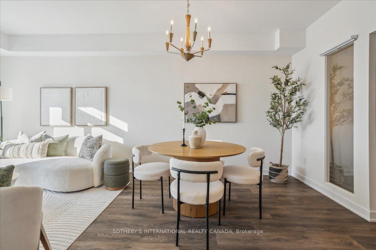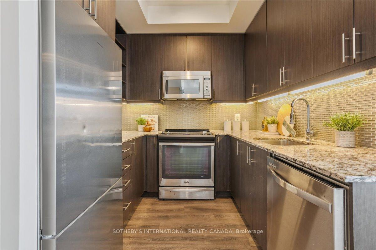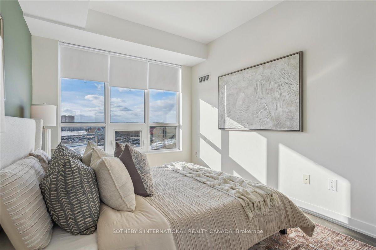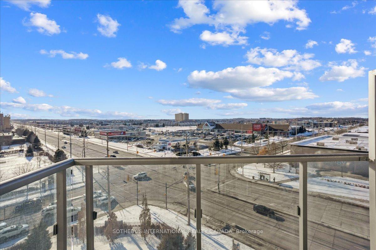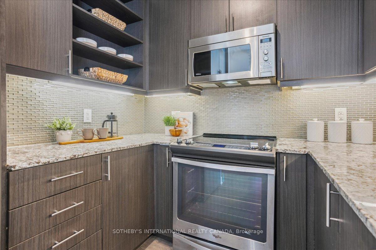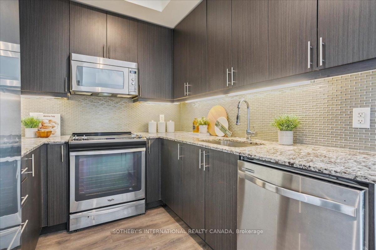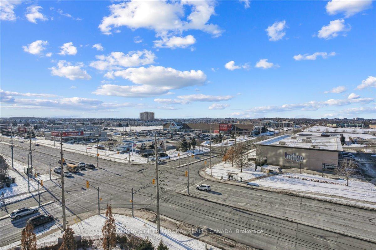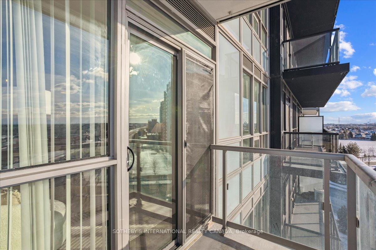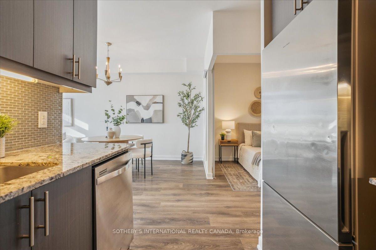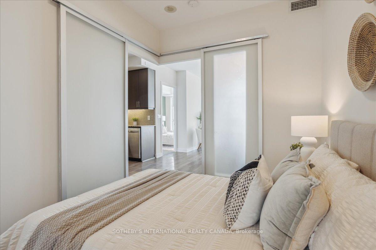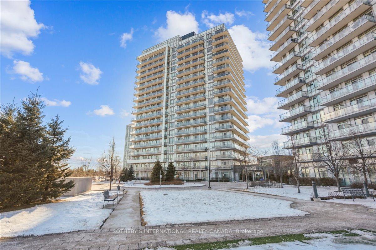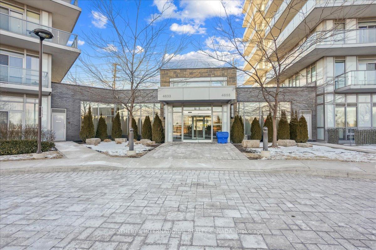$2,650
Available - For Rent
Listing ID: W12138008
4633 Glen Erin Driv , Mississauga, L5M 0Y6, Peel
| This stunning north-facing 2-bedroom condo at 4633 Glen Erin Drive is now available for lease! Imagine waking up to an abundance of natural light streaming through large windows, enhanced by soaring 9-ft ceilings that create an airy and spacious feel. The modern kitchen is a chef's delight, featuring sleek built-in appliances, a stylish glass backsplash, elegant granite countertops, and practical under-cabinet lighting. Freshly painted in versatile neutral tones and adorned with upgraded designer light fixtures, this condo is move-in ready and exudes contemporary charm. Located in a meticulously maintained building, you'll enjoy the peace of mind that comes with 24/7 security and the convenience of concierge service. Plus, indulge in resort-style living with access to a full recreation center, complete with a refreshing pool, relaxing sauna, vibrant party room, and more! Step outside and discover the unbeatable location just a short walk to top-rated schools, convenient shopping centers, grocery stores, a variety of restaurants, and accessible public transit. Everything you need for a comfortable and convenient lifestyle is right at your doorstep. Don't miss this incredible opportunity to lease this exceptional condo! |
| Price | $2,650 |
| Taxes: | $0.00 |
| Occupancy: | Vacant |
| Address: | 4633 Glen Erin Driv , Mississauga, L5M 0Y6, Peel |
| Postal Code: | L5M 0Y6 |
| Province/State: | Peel |
| Directions/Cross Streets: | Eglinton & Glen Erin |
| Level/Floor | Room | Length(ft) | Width(ft) | Descriptions | |
| Room 1 | Flat | Living Ro | 11.32 | 10.66 | Hardwood Floor, Window Floor to Ceil, Combined w/Dining |
| Room 2 | Flat | Dining Ro | 11.91 | 8.82 | Hardwood Floor, Combined w/Living |
| Room 3 | Flat | Kitchen | 8.43 | 8 | Hardwood Floor, B/I Appliances, Granite Counters |
| Room 4 | Flat | Primary B | 12.92 | 9.41 | Hardwood Floor, Window, Closet |
| Room 5 | Flat | Bedroom 2 | 10.5 | 8.17 | Hardwood Floor, Closet |
| Room 6 | Flat | Bathroom | 7.68 | 4.92 | 4 Pc Bath |
| Room 7 | Flat | Laundry | 3.51 | 3.25 | Tile Floor |
| Washroom Type | No. of Pieces | Level |
| Washroom Type 1 | 4 | Flat |
| Washroom Type 2 | 0 | |
| Washroom Type 3 | 0 | |
| Washroom Type 4 | 0 | |
| Washroom Type 5 | 0 |
| Total Area: | 0.00 |
| Washrooms: | 1 |
| Heat Type: | Forced Air |
| Central Air Conditioning: | Central Air |
| Although the information displayed is believed to be accurate, no warranties or representations are made of any kind. |
| SOTHEBY'S INTERNATIONAL REALTY CANADA |
|
|

Aloysius Okafor
Sales Representative
Dir:
647-890-0712
Bus:
905-799-7000
Fax:
905-799-7001
| Book Showing | Email a Friend |
Jump To:
At a Glance:
| Type: | Com - Condo Apartment |
| Area: | Peel |
| Municipality: | Mississauga |
| Neighbourhood: | Central Erin Mills |
| Style: | Apartment |
| Beds: | 2 |
| Baths: | 1 |
| Fireplace: | N |
Locatin Map:

