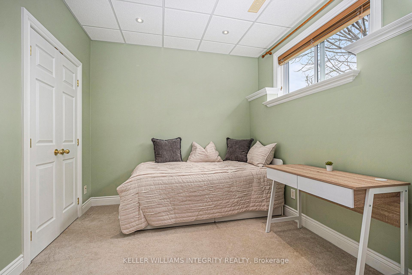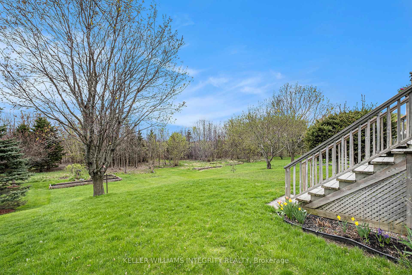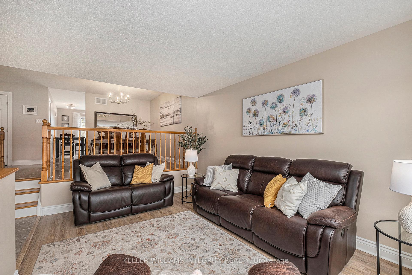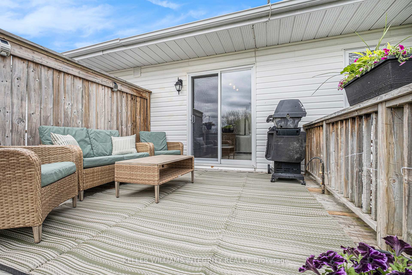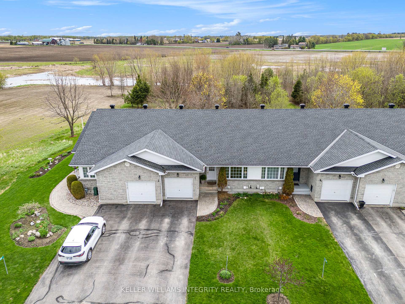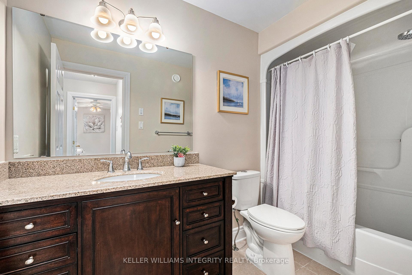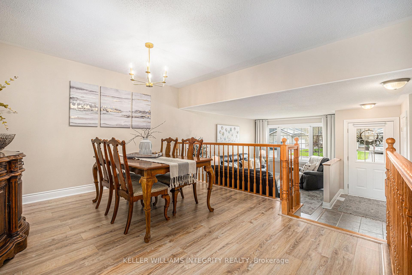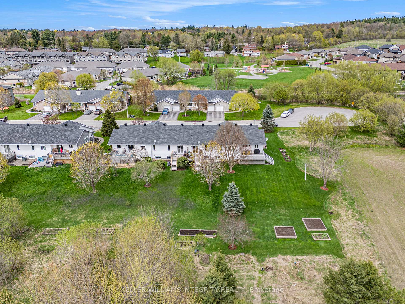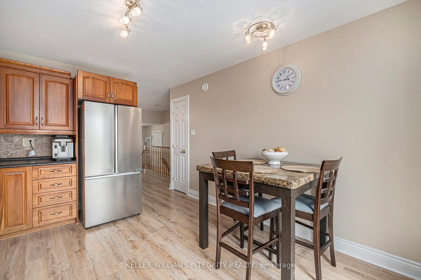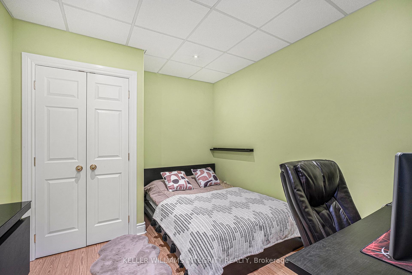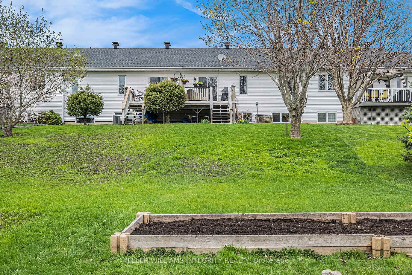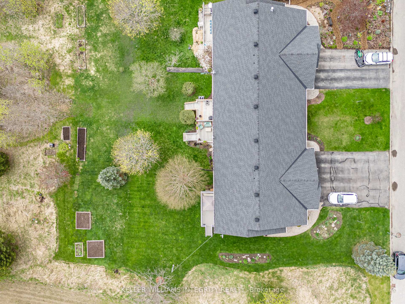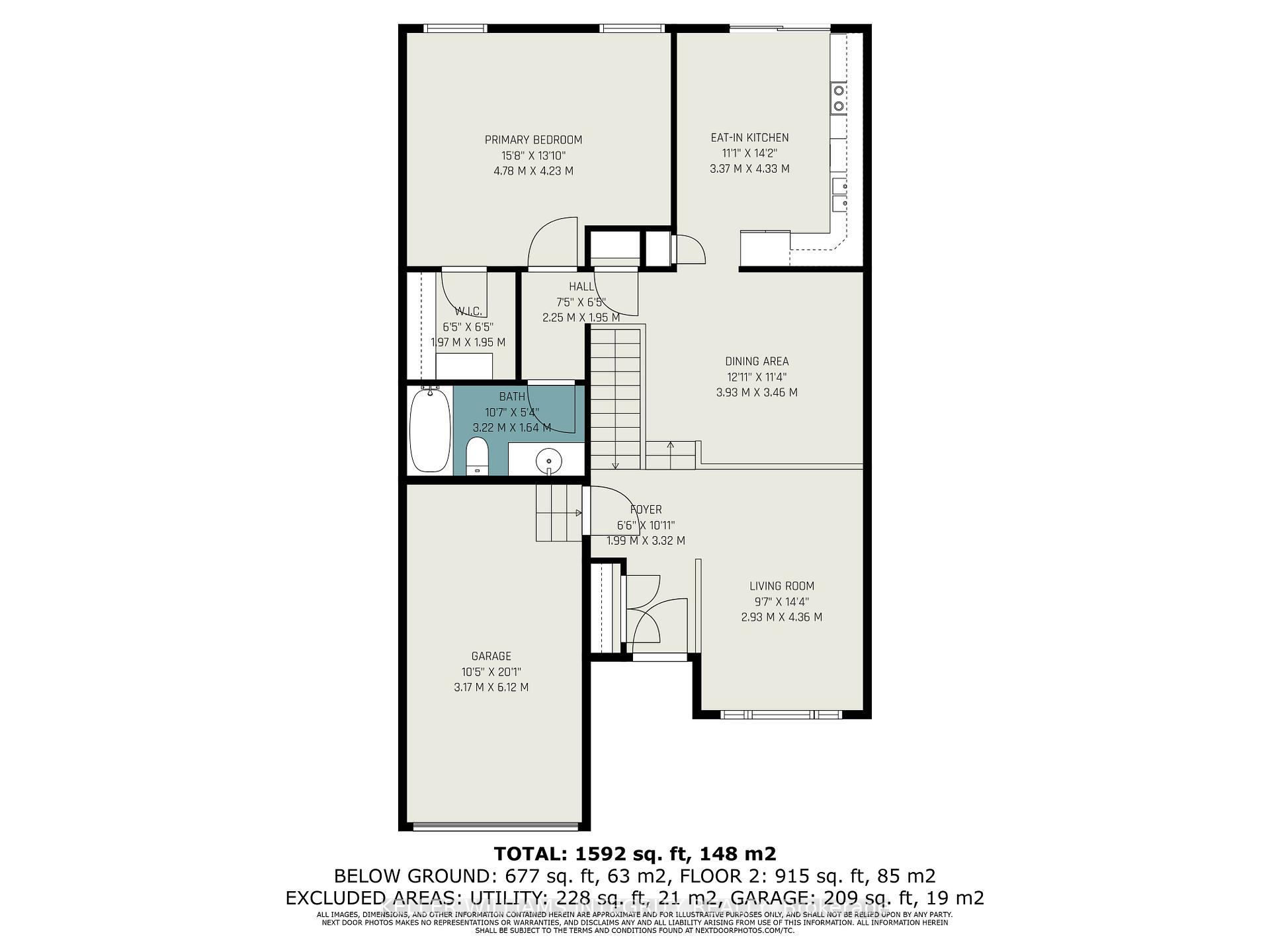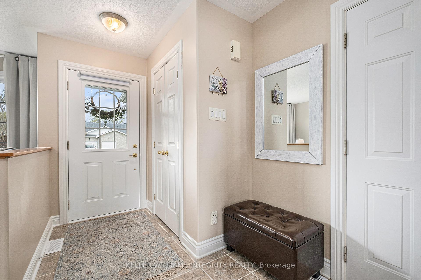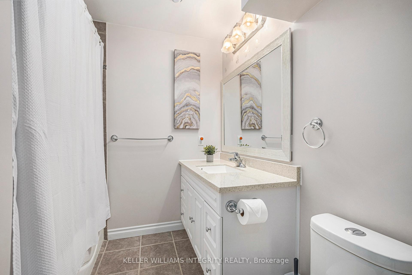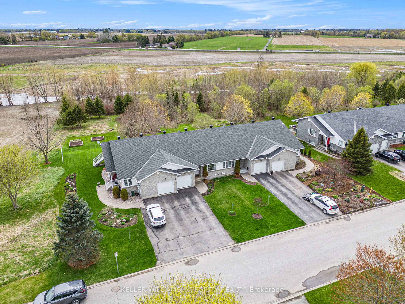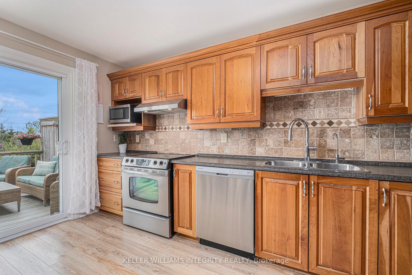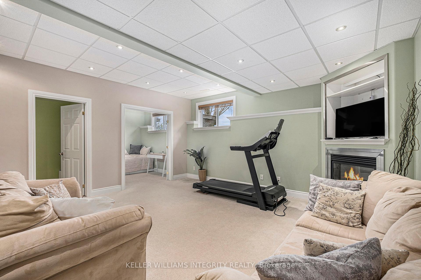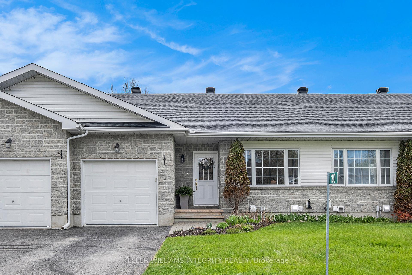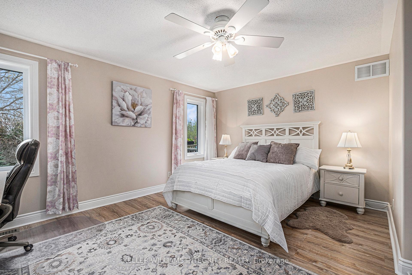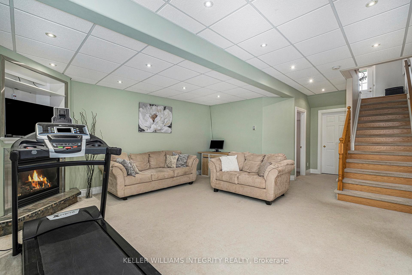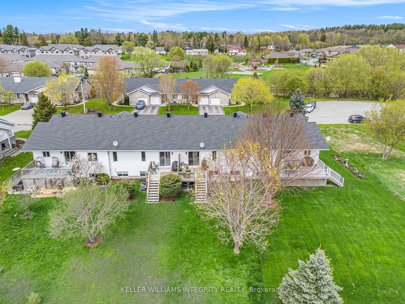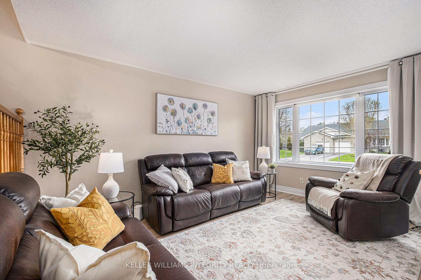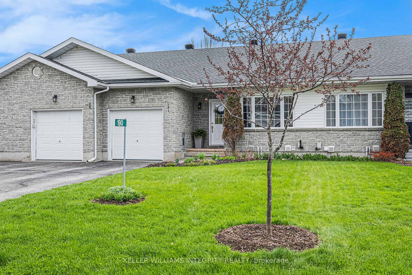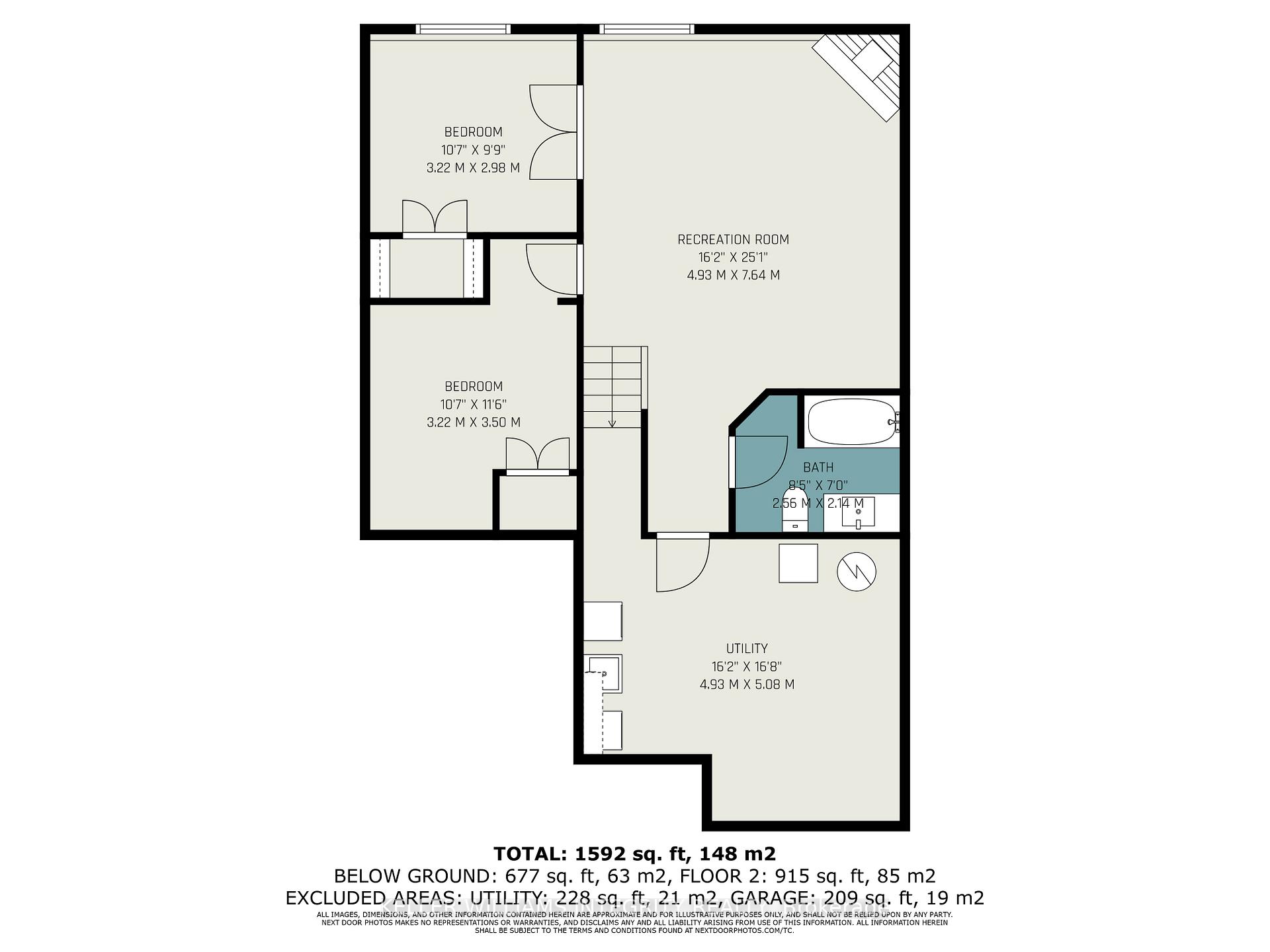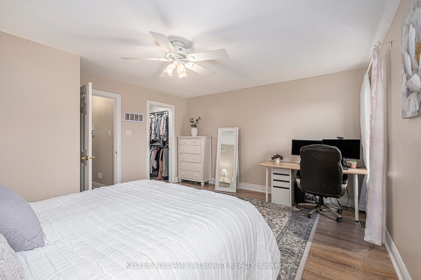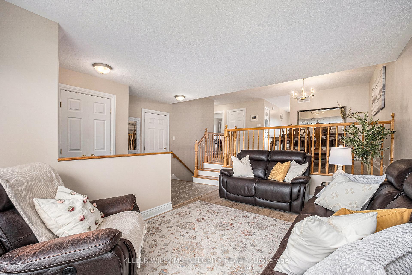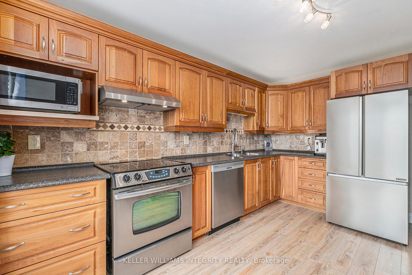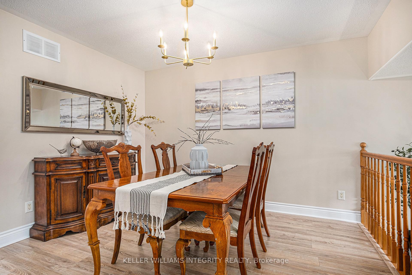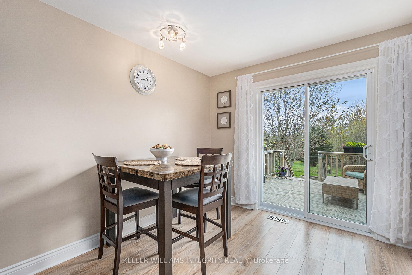$549,900
Available - For Sale
Listing ID: X12137911
190 Rivington Stre , Carp - Huntley Ward, K0A 1L0, Ottawa
| Absolutely beautiful! Located on a quiet cul-de-sac in the village of Carp, this home offers the perfect balance of peaceful retreat and everyday convenience just steps from the charm of village life and a short drive to Ottawa. A true green paradise awaits! Step inside to a bright, welcoming main level with spacious living and dining areas perfect for both everyday living and entertaining. Oversized windows flood the space with natural light. A timeless cherry kitchen offers stainless steel appliances,plenty of counter space, and a cozy breakfast area. The main floor also features a large bedroom with a walk-in closet and a full 3-piece bathroom.The fully finished lower level offers even more versatile living space, featuring a second bedroom, a den, an additional bathroom, and a cozy family room with a gas fireplace perfect for movie nights or gatherings.No rear neighbours! Step outside into your own private, south-facing backyard oasis surrounded by mature greenery and bathed in sunlight all day long. Its the perfect space to relax, entertain, or simply enjoy the peace and privacy.Enjoy the best of both worlds a serene, private backyard retreat just moments from Carps shops, cafes, and the beloved Carp Farmers' Market. |
| Price | $549,900 |
| Taxes: | $2950.00 |
| Assessment Year: | 2024 |
| Occupancy: | Owner |
| Address: | 190 Rivington Stre , Carp - Huntley Ward, K0A 1L0, Ottawa |
| Directions/Cross Streets: | Carp Rd and March Rd |
| Rooms: | 6 |
| Bedrooms: | 1 |
| Bedrooms +: | 1 |
| Family Room: | F |
| Basement: | Finished |
| Level/Floor | Room | Length(ft) | Width(ft) | Descriptions | |
| Room 1 | Main | Living Ro | 14.3 | 9.74 | |
| Room 2 | Main | Dining Ro | 11.35 | 12.89 | |
| Room 3 | Main | Foyer | 10.89 | 6.53 | |
| Room 4 | Main | Kitchen | 14.2 | 11.05 | |
| Room 5 | Main | Primary B | 13.87 | 15.68 | |
| Room 6 | Main | Bathroom | 6.4 | 6.46 | |
| Room 7 | Basement | Family Ro | 25.06 | 16.17 | |
| Room 8 | Basement | Bedroom 2 | 9.77 | 10.56 | |
| Room 9 | Basement | Den | 11.48 | 10.56 | |
| Room 10 | Basement | Bathroom | 7.02 | 8.4 |
| Washroom Type | No. of Pieces | Level |
| Washroom Type 1 | 3 | Main |
| Washroom Type 2 | 3 | Basement |
| Washroom Type 3 | 0 | |
| Washroom Type 4 | 0 | |
| Washroom Type 5 | 0 |
| Total Area: | 0.00 |
| Property Type: | Att/Row/Townhouse |
| Style: | Bungalow |
| Exterior: | Brick, Vinyl Siding |
| Garage Type: | Attached |
| Drive Parking Spaces: | 2 |
| Pool: | None |
| Approximatly Square Footage: | 700-1100 |
| CAC Included: | N |
| Water Included: | N |
| Cabel TV Included: | N |
| Common Elements Included: | N |
| Heat Included: | N |
| Parking Included: | N |
| Condo Tax Included: | N |
| Building Insurance Included: | N |
| Fireplace/Stove: | Y |
| Heat Type: | Forced Air |
| Central Air Conditioning: | Central Air |
| Central Vac: | N |
| Laundry Level: | Syste |
| Ensuite Laundry: | F |
| Sewers: | Sewer |
$
%
Years
This calculator is for demonstration purposes only. Always consult a professional
financial advisor before making personal financial decisions.
| Although the information displayed is believed to be accurate, no warranties or representations are made of any kind. |
| KELLER WILLIAMS INTEGRITY REALTY |
|
|

Aloysius Okafor
Sales Representative
Dir:
647-890-0712
Bus:
905-799-7000
Fax:
905-799-7001
| Virtual Tour | Book Showing | Email a Friend |
Jump To:
At a Glance:
| Type: | Freehold - Att/Row/Townhouse |
| Area: | Ottawa |
| Municipality: | Carp - Huntley Ward |
| Neighbourhood: | 9101 - Carp |
| Style: | Bungalow |
| Tax: | $2,950 |
| Beds: | 1+1 |
| Baths: | 2 |
| Fireplace: | Y |
| Pool: | None |
Locatin Map:
Payment Calculator:

