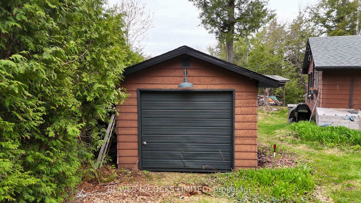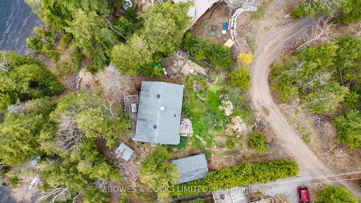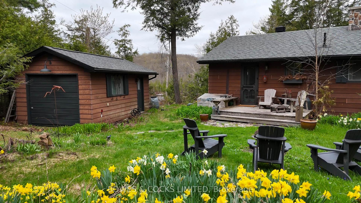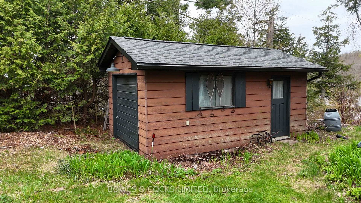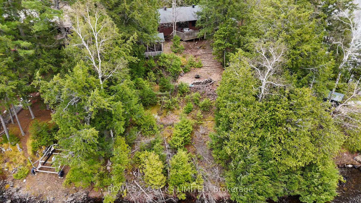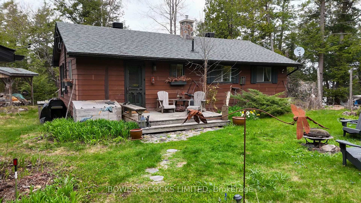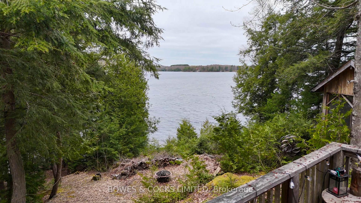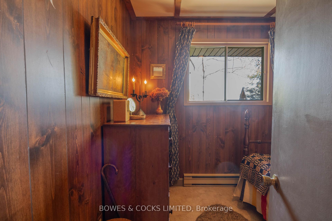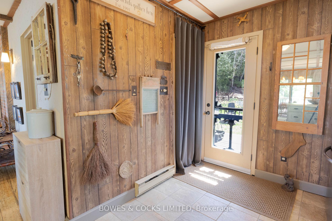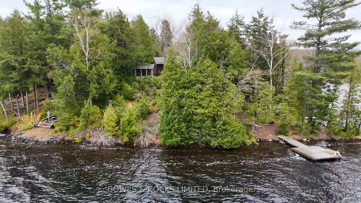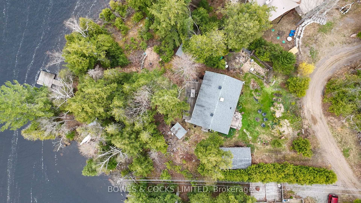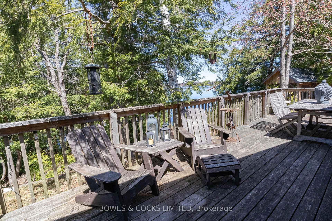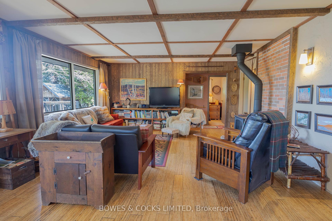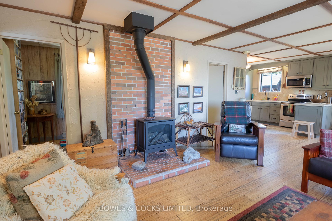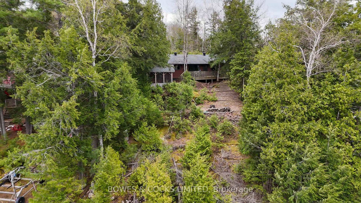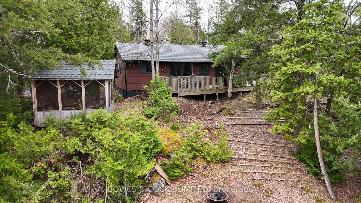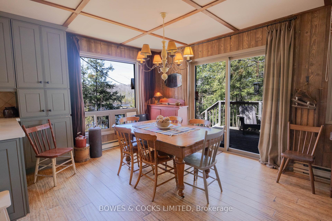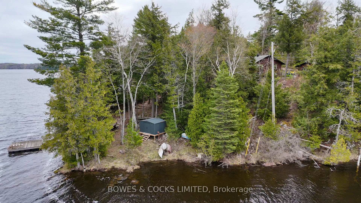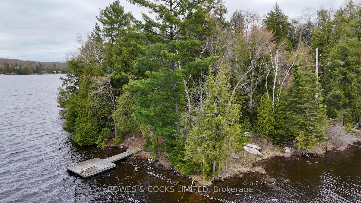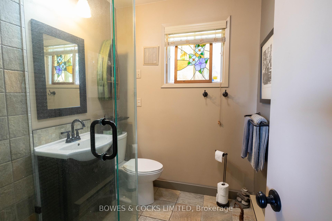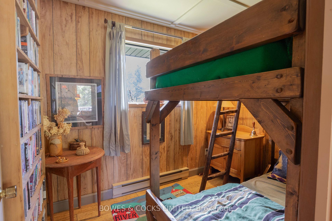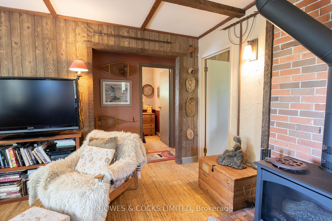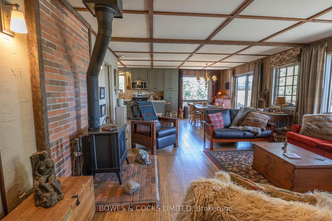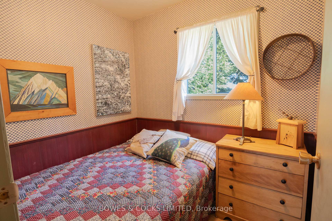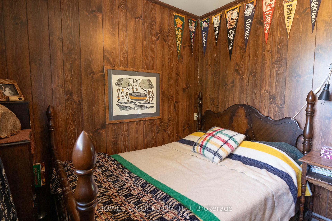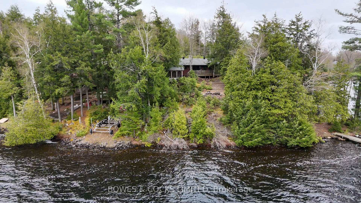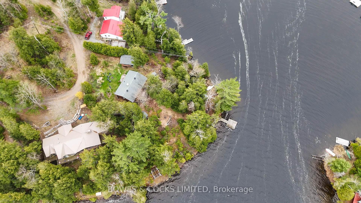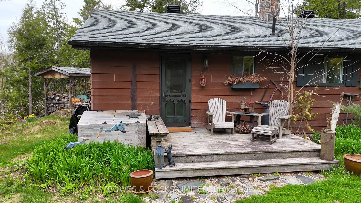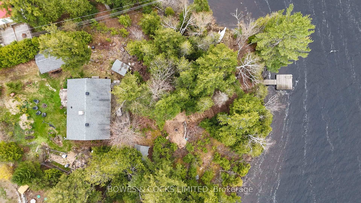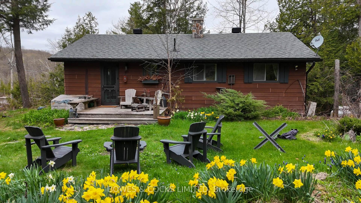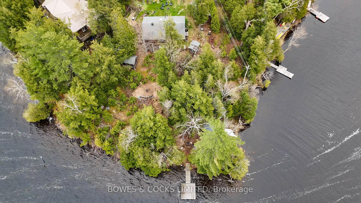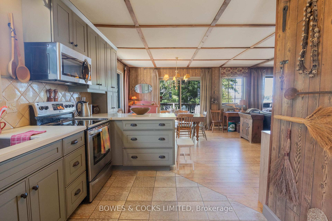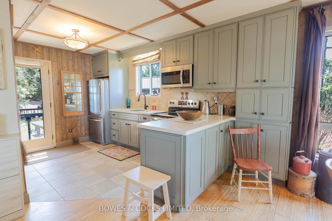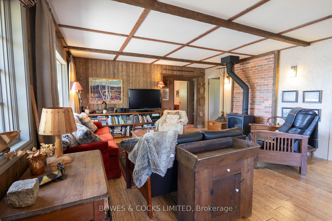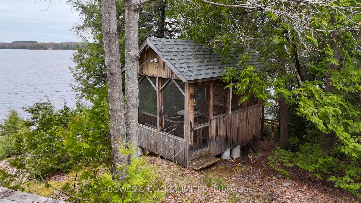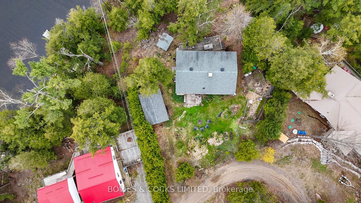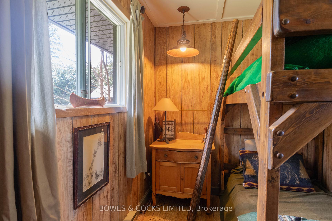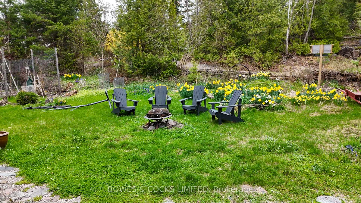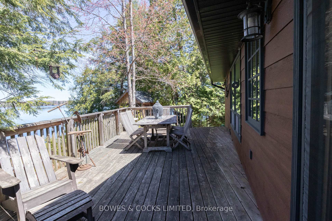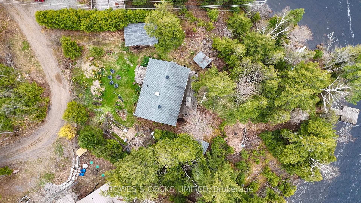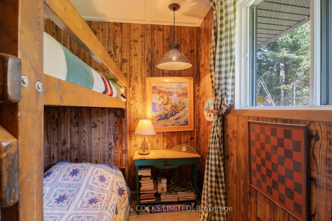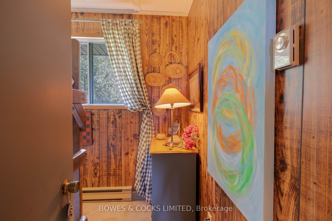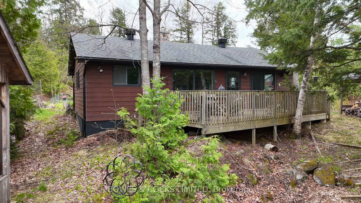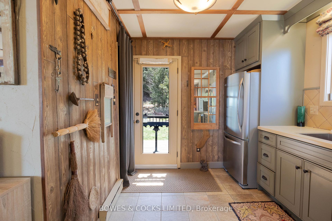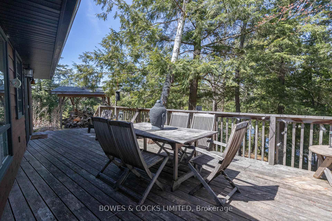$749,900
Available - For Sale
Listing ID: X12138015
187 Corral Post Lane , Wollaston, K0L 1P0, Hastings
| Welcome to 187 Corral Post Road on Breathtaking Wollaston Lake. Whether you're sipping coffee on the dock as loons call across the water or cozying up by the no-maintenance propane fireplace while snow blankets the trees, this is the kind of place where memories are made year-round. Set on a 0.5 acre lot with a very quiet and private point with 170 feet of northwest frontage, perfect for sunset views - this charming 4-season, 4-bedroom cottage is your invitation to escape the ordinary. Watch the snow fall in winter, take in the fresh blooms of spring from your screened-in room, enjoy family campfires by either of the two fire pits in summer, and take in the rich colors of autumn by the waters edge. The block foundation and well make winters a dream. Bring your sled/side by side, there's a single-car garage to keep your gear safe and dry. Love to garden? You'll fall for the level front lawn bathed in southern sun, perfect for cultivating your own little paradise. Inside, you'll find Italian porcelain tile and bamboo floors, high end custom maple kitchen with beautiful stainless steel appliances, and the updated bathroom with custom bespoke shower, blending comfort and charm. Ready for you to enjoy in the 2025 season without a worry. And let's not forget the views from the dock, soak in big lake vistas and sunsets from the mouth of the bay, you won't want to leave. Don't wait. Cottages like this on Wollaston Lake don't come along often. Your four-season escape is waiting at 187 Corral Post Road. |
| Price | $749,900 |
| Taxes: | $3927.00 |
| Assessment Year: | 2025 |
| Occupancy: | Owner |
| Address: | 187 Corral Post Lane , Wollaston, K0L 1P0, Hastings |
| Acreage: | < .50 |
| Directions/Cross Streets: | The Ridge Road to Corral Post Lane |
| Rooms: | 8 |
| Bedrooms: | 4 |
| Bedrooms +: | 0 |
| Family Room: | F |
| Basement: | Crawl Space |
| Level/Floor | Room | Length(ft) | Width(ft) | Descriptions | |
| Room 1 | Main | Kitchen | 13.87 | 8.82 | |
| Room 2 | Main | Dining Ro | 9.68 | 9.91 | |
| Room 3 | Main | Living Ro | 15.88 | 18.04 | |
| Room 4 | Main | Bathroom | 7.38 | 5.9 | |
| Room 5 | Main | Primary B | 10.04 | 8.53 | |
| Room 6 | Main | Bedroom 2 | 8.07 | 7.05 | |
| Room 7 | Main | Bedroom 3 | 10.04 | 7.28 | |
| Room 8 | Main | Bedroom 4 | 7.28 | 9.84 |
| Washroom Type | No. of Pieces | Level |
| Washroom Type 1 | 3 | Main |
| Washroom Type 2 | 0 | |
| Washroom Type 3 | 0 | |
| Washroom Type 4 | 0 | |
| Washroom Type 5 | 0 |
| Total Area: | 0.00 |
| Approximatly Age: | 31-50 |
| Property Type: | Rural Residential |
| Style: | Bungalow |
| Exterior: | Other |
| Garage Type: | Detached |
| (Parking/)Drive: | Private |
| Drive Parking Spaces: | 3 |
| Park #1 | |
| Parking Type: | Private |
| Park #2 | |
| Parking Type: | Private |
| Pool: | None |
| Other Structures: | Gazebo, Shed |
| Approximatly Age: | 31-50 |
| Approximatly Square Footage: | 700-1100 |
| Property Features: | Lake Access, Library |
| CAC Included: | N |
| Water Included: | N |
| Cabel TV Included: | N |
| Common Elements Included: | N |
| Heat Included: | N |
| Parking Included: | N |
| Condo Tax Included: | N |
| Building Insurance Included: | N |
| Fireplace/Stove: | Y |
| Heat Type: | Baseboard |
| Central Air Conditioning: | Window Unit |
| Central Vac: | N |
| Laundry Level: | Syste |
| Ensuite Laundry: | F |
| Sewers: | Septic |
| Water: | Drilled W |
| Water Supply Types: | Drilled Well |
| Utilities-Cable: | N |
| Utilities-Hydro: | Y |
$
%
Years
This calculator is for demonstration purposes only. Always consult a professional
financial advisor before making personal financial decisions.
| Although the information displayed is believed to be accurate, no warranties or representations are made of any kind. |
| BOWES & COCKS LIMITED |
|
|

Aloysius Okafor
Sales Representative
Dir:
647-890-0712
Bus:
905-799-7000
Fax:
905-799-7001
| Book Showing | Email a Friend |
Jump To:
At a Glance:
| Type: | Freehold - Rural Residential |
| Area: | Hastings |
| Municipality: | Wollaston |
| Neighbourhood: | Wollaston |
| Style: | Bungalow |
| Approximate Age: | 31-50 |
| Tax: | $3,927 |
| Beds: | 4 |
| Baths: | 1 |
| Fireplace: | Y |
| Pool: | None |
Locatin Map:
Payment Calculator:


