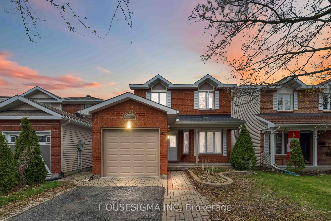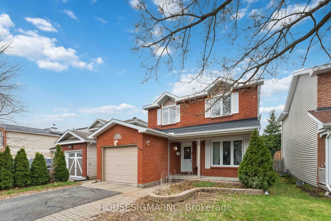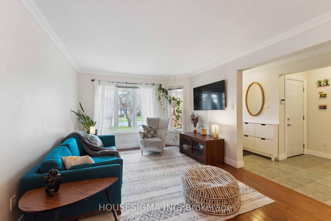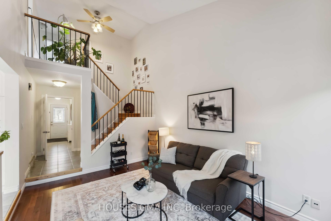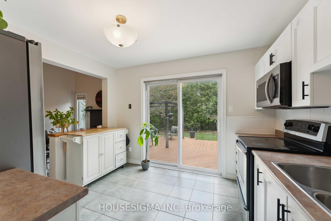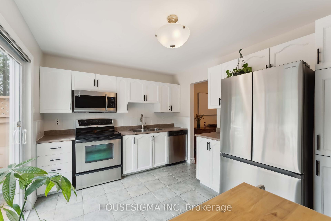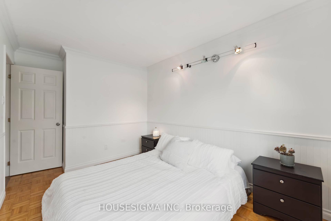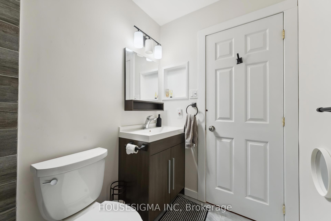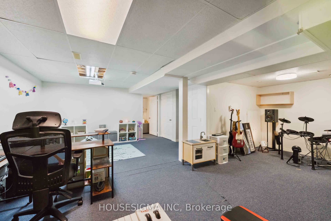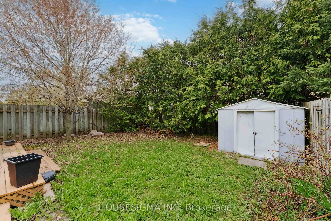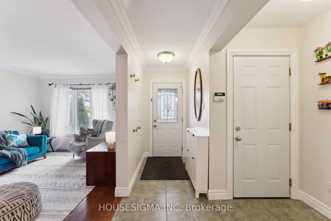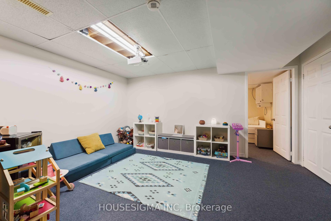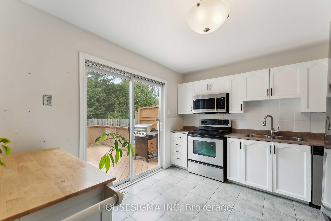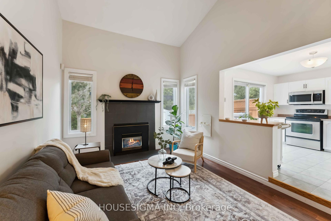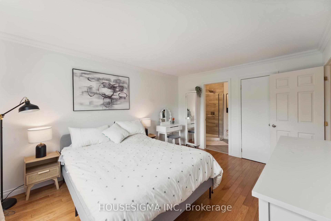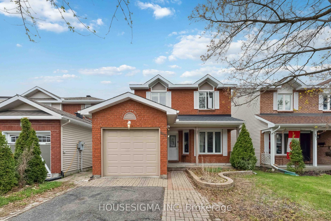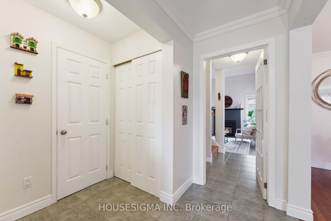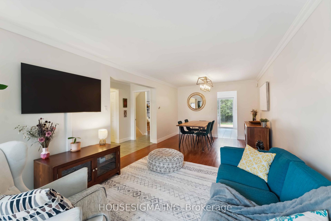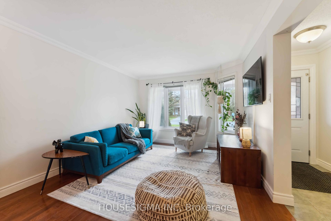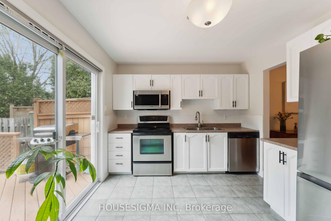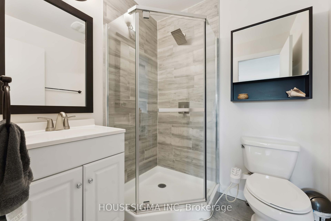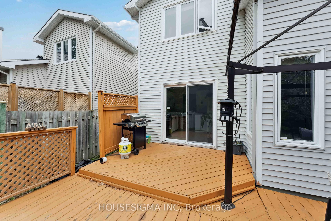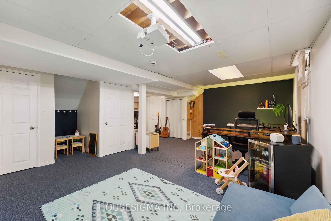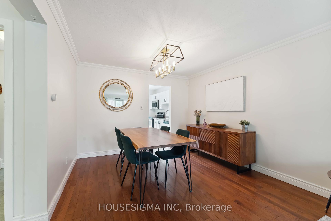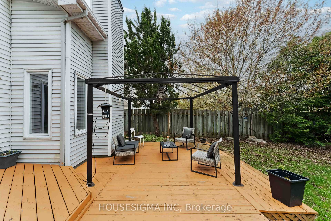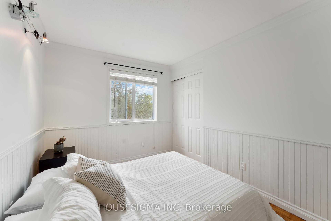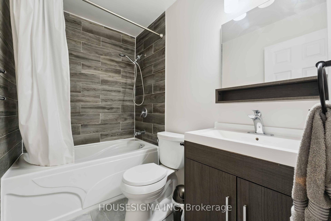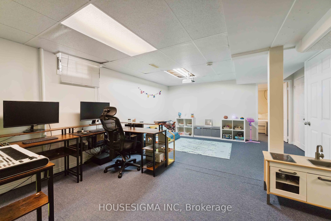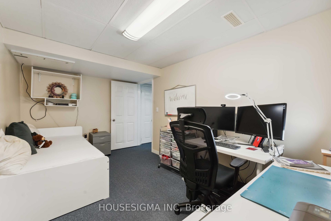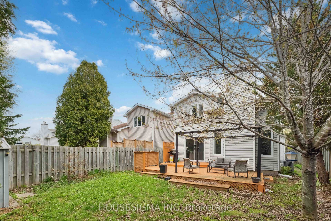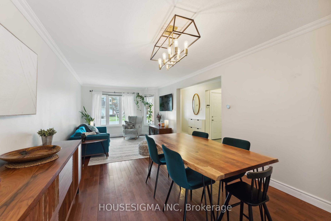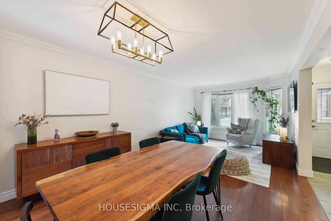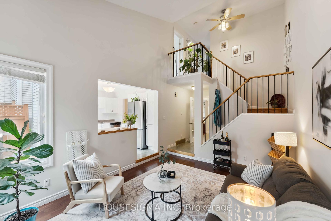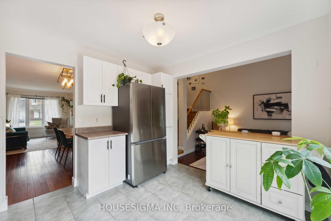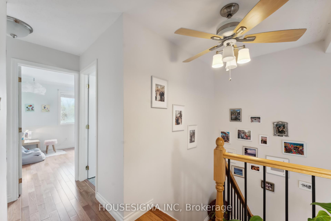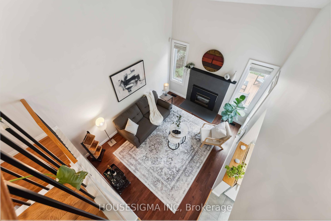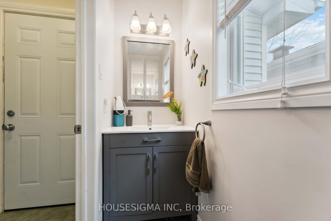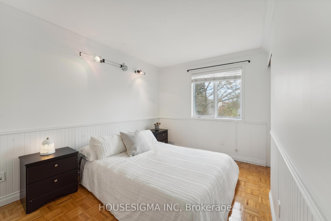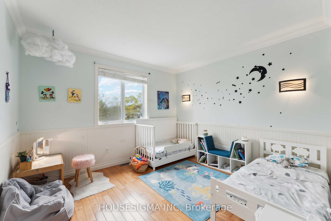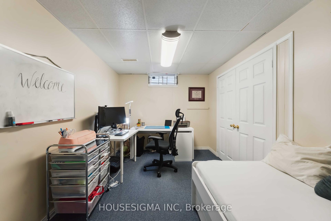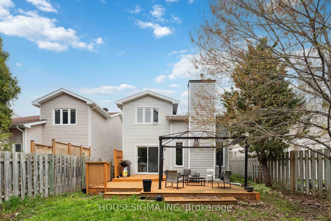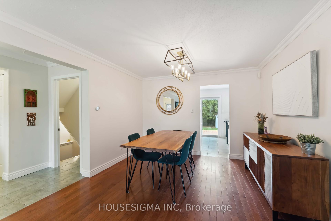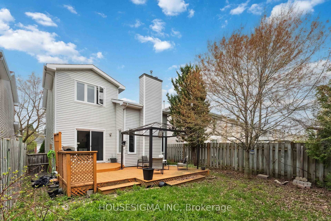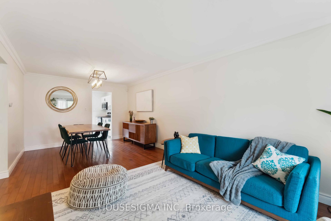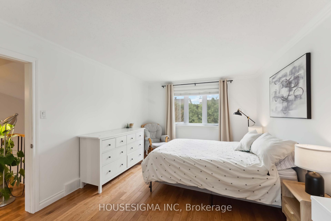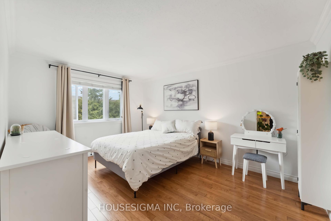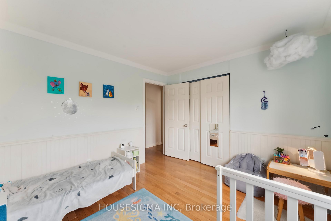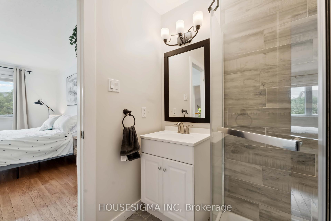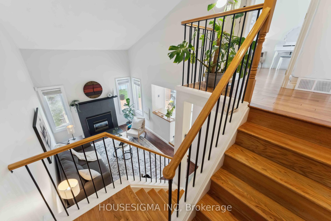$660,000
Available - For Sale
Listing ID: X12138020
6671 Tooney Driv , Orleans - Convent Glen and Area, K1C 6R1, Ottawa
| Welcome to this beautifully maintained single-family home located in the sought-after Sunridge community of Orléans. Situated on a spacious 35-ft wide lot with mature trees and excellent privacy, this 3+1 bedroom, 2.5-bath home offers both space and comfort in an unbeatable walkable location - just steps to groceries, shops, cafés, and more.Inside, you'll find hardwood flooring throughout the main and second levels, along with formal living and dining rooms ideal for entertaining. The kitchen features classic white cabinetry, tile backsplash, ceramic tile flooring, and stainless steel appliances. A sunken family room with vaulted ceilings and a gas fireplace adds warmth and charm to the main floor.Upstairs, the primary bedroom includes a walk-in closet and a 3-piece ensuite, accompanied by two additional spacious bedrooms and a full main bathroom. The fully finished basement offers a fourth bedroom or home office, a large rec. room, and ample storage space.Step outside to a serene, hedged backyard oasis complete with a two-tiered deck- the perfect setting for relaxing or entertaining. Don't miss your chance to own this turnkey home in a mature, family-friendly neighbourhood close to schools, parks, transit, and all amenities. |
| Price | $660,000 |
| Taxes: | $4022.00 |
| Occupancy: | Owner |
| Address: | 6671 Tooney Driv , Orleans - Convent Glen and Area, K1C 6R1, Ottawa |
| Directions/Cross Streets: | Jeanne-d'arc Blvd at Sapinier St |
| Rooms: | 7 |
| Rooms +: | 3 |
| Bedrooms: | 3 |
| Bedrooms +: | 1 |
| Family Room: | T |
| Basement: | Finished, Full |
| Level/Floor | Room | Length(ft) | Width(ft) | Descriptions | |
| Room 1 | Main | Foyer | 12.92 | 3.8 | |
| Room 2 | Main | Bathroom | 7.05 | 2.72 | |
| Room 3 | Main | Living Ro | 15.15 | 11.35 | |
| Room 4 | Main | Dining Ro | 7.41 | 11.35 | |
| Room 5 | Main | Kitchen | 10.14 | 11.35 | |
| Room 6 | Main | Family Ro | 14.63 | 11.41 | |
| Room 7 | Second | Bedroom | 10.53 | 11.35 | |
| Room 8 | Second | Bedroom | 12.1 | 9.12 | |
| Room 9 | Second | Primary B | 14.89 | 11.35 | |
| Room 10 | Second | Bathroom | 5.02 | 7.64 | |
| Room 11 | Second | Bathroom | 5.84 | 6 | |
| Room 12 | Basement | Recreatio | 19.75 | 20.73 | |
| Room 13 | Basement | Bedroom | 8.4 | 13.68 |
| Washroom Type | No. of Pieces | Level |
| Washroom Type 1 | 2 | Main |
| Washroom Type 2 | 3 | Second |
| Washroom Type 3 | 4 | Second |
| Washroom Type 4 | 0 | |
| Washroom Type 5 | 0 |
| Total Area: | 0.00 |
| Approximatly Age: | 31-50 |
| Property Type: | Detached |
| Style: | 2-Storey |
| Exterior: | Brick Veneer, Vinyl Siding |
| Garage Type: | Attached |
| (Parking/)Drive: | Lane, Tand |
| Drive Parking Spaces: | 2 |
| Park #1 | |
| Parking Type: | Lane, Tand |
| Park #2 | |
| Parking Type: | Lane |
| Park #3 | |
| Parking Type: | Tandem |
| Pool: | None |
| Other Structures: | Garden Shed |
| Approximatly Age: | 31-50 |
| Approximatly Square Footage: | 1100-1500 |
| Property Features: | Fenced Yard |
| CAC Included: | N |
| Water Included: | N |
| Cabel TV Included: | N |
| Common Elements Included: | N |
| Heat Included: | N |
| Parking Included: | N |
| Condo Tax Included: | N |
| Building Insurance Included: | N |
| Fireplace/Stove: | Y |
| Heat Type: | Forced Air |
| Central Air Conditioning: | Central Air |
| Central Vac: | N |
| Laundry Level: | Syste |
| Ensuite Laundry: | F |
| Elevator Lift: | False |
| Sewers: | Sewer |
$
%
Years
This calculator is for demonstration purposes only. Always consult a professional
financial advisor before making personal financial decisions.
| Although the information displayed is believed to be accurate, no warranties or representations are made of any kind. |
| HOUSESIGMA INC |
|
|

Aloysius Okafor
Sales Representative
Dir:
647-890-0712
Bus:
905-799-7000
Fax:
905-799-7001
| Virtual Tour | Book Showing | Email a Friend |
Jump To:
At a Glance:
| Type: | Freehold - Detached |
| Area: | Ottawa |
| Municipality: | Orleans - Convent Glen and Area |
| Neighbourhood: | 2011 - Orleans/Sunridge |
| Style: | 2-Storey |
| Approximate Age: | 31-50 |
| Tax: | $4,022 |
| Beds: | 3+1 |
| Baths: | 3 |
| Fireplace: | Y |
| Pool: | None |
Locatin Map:
Payment Calculator:

