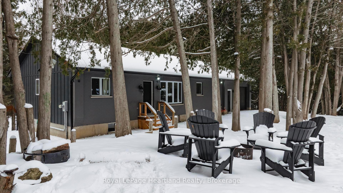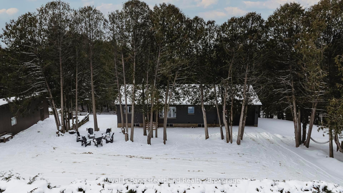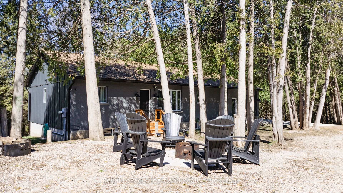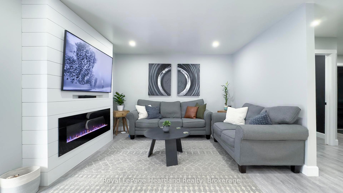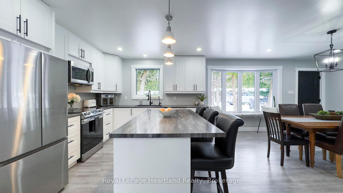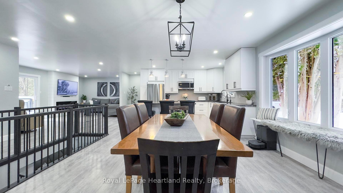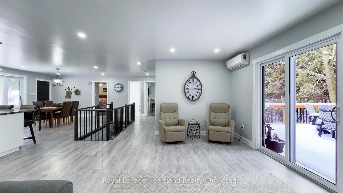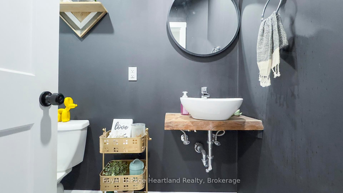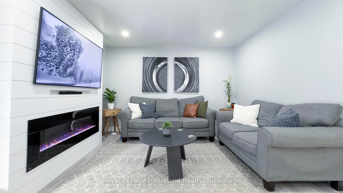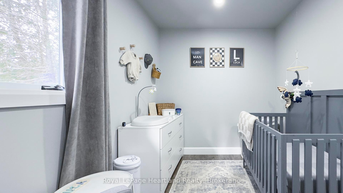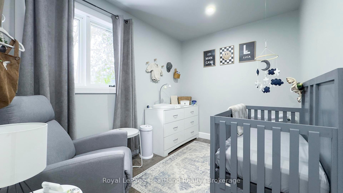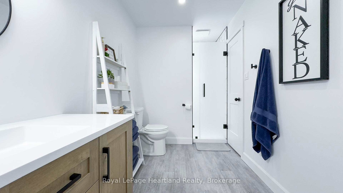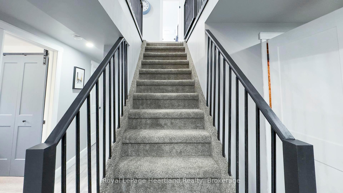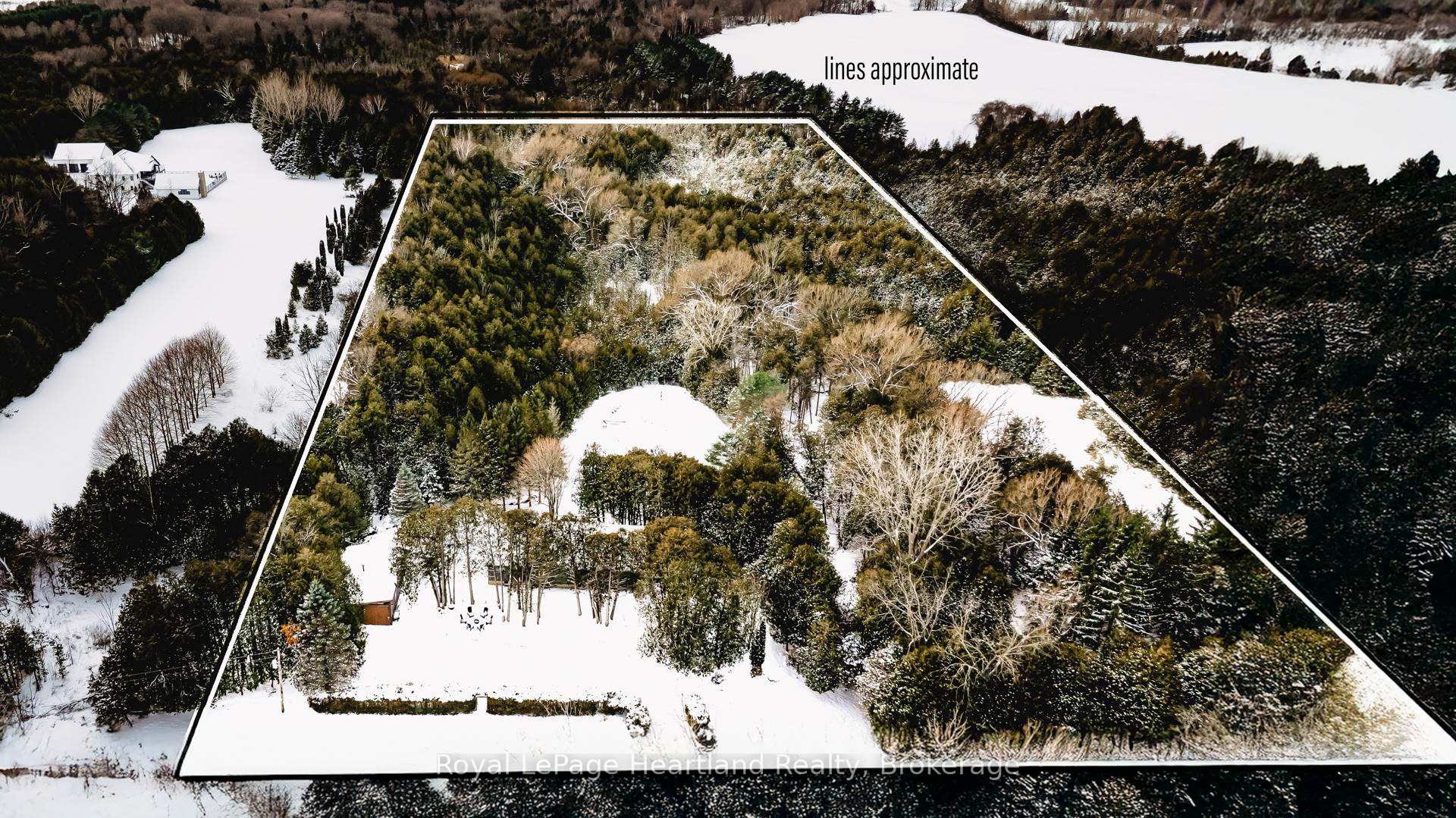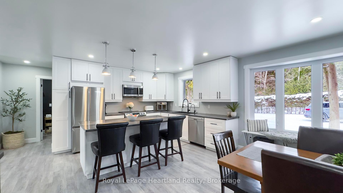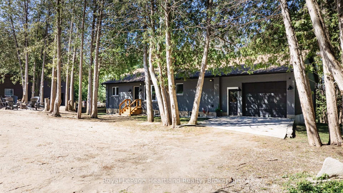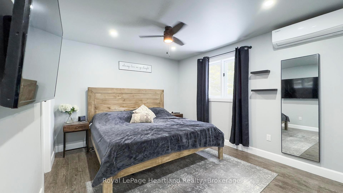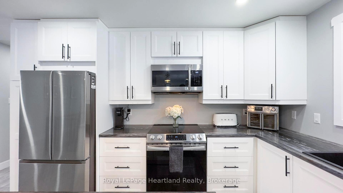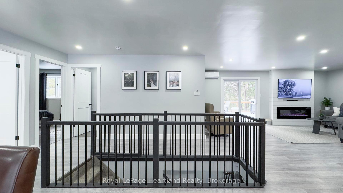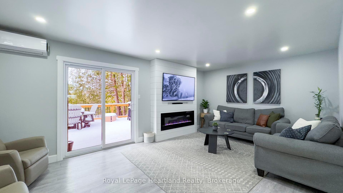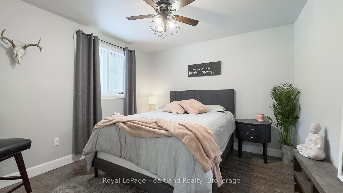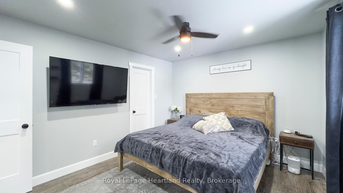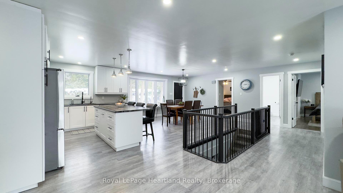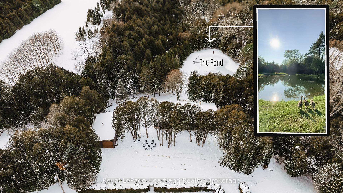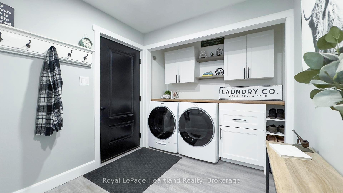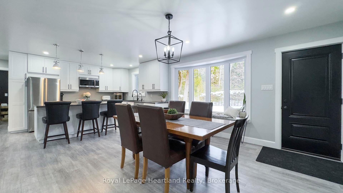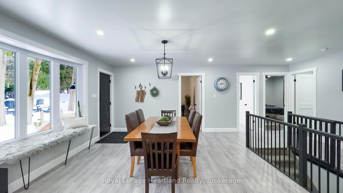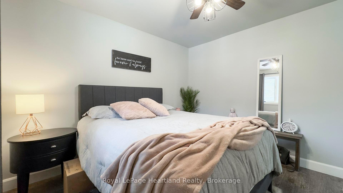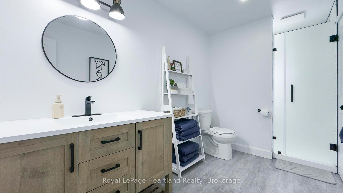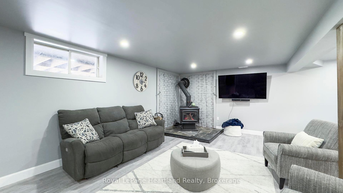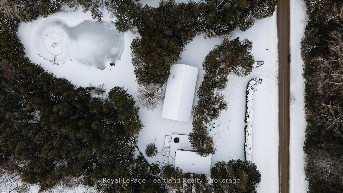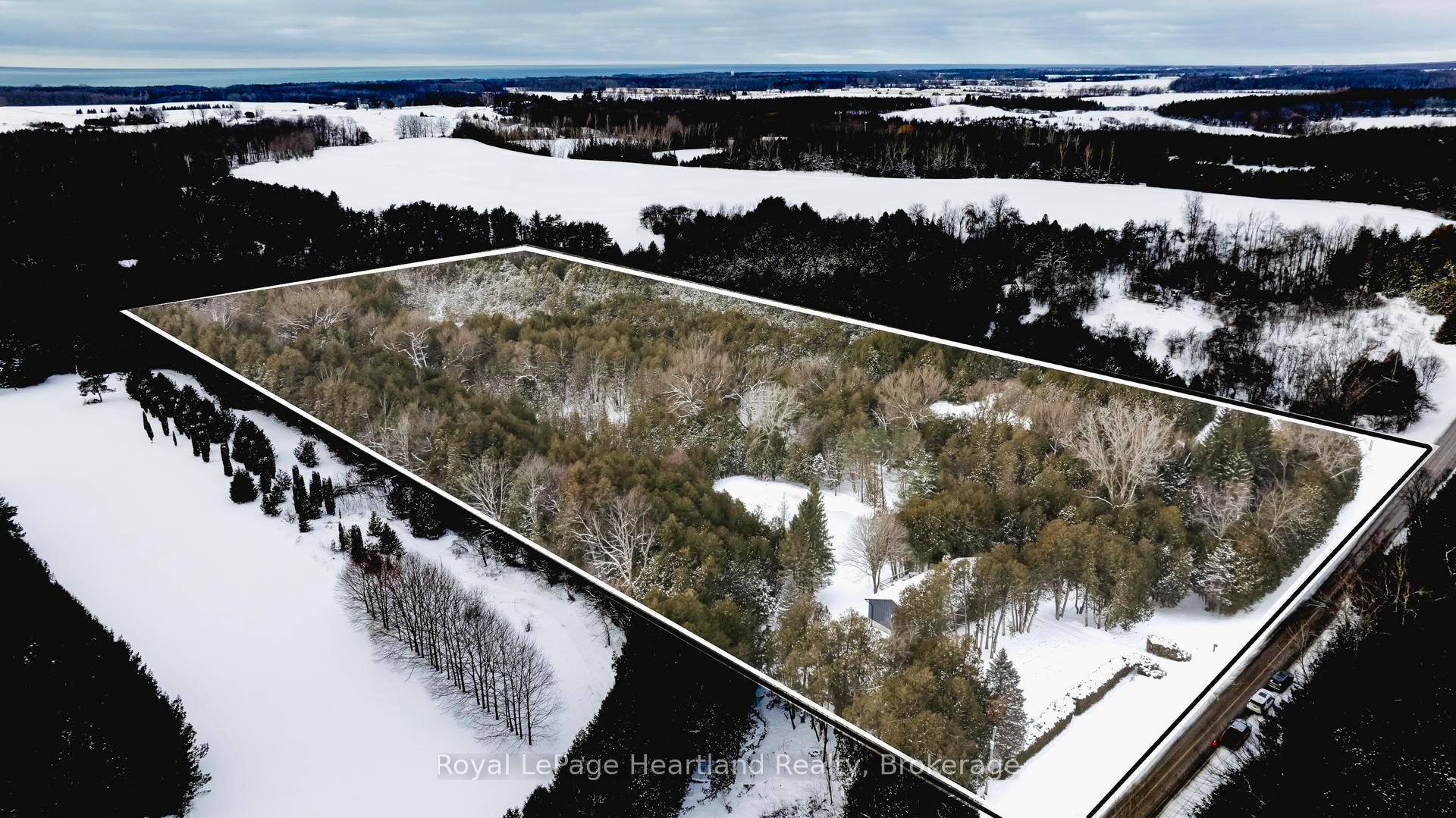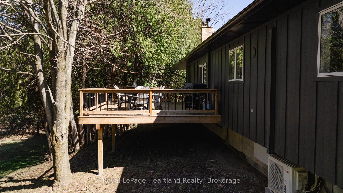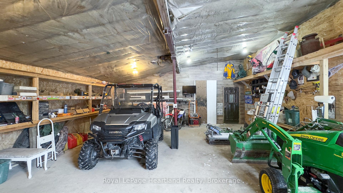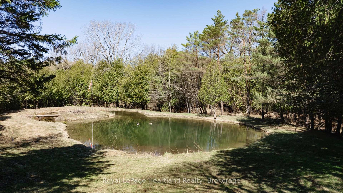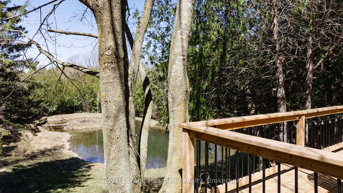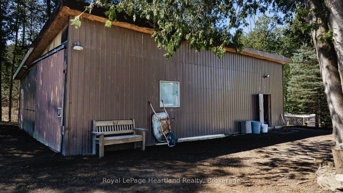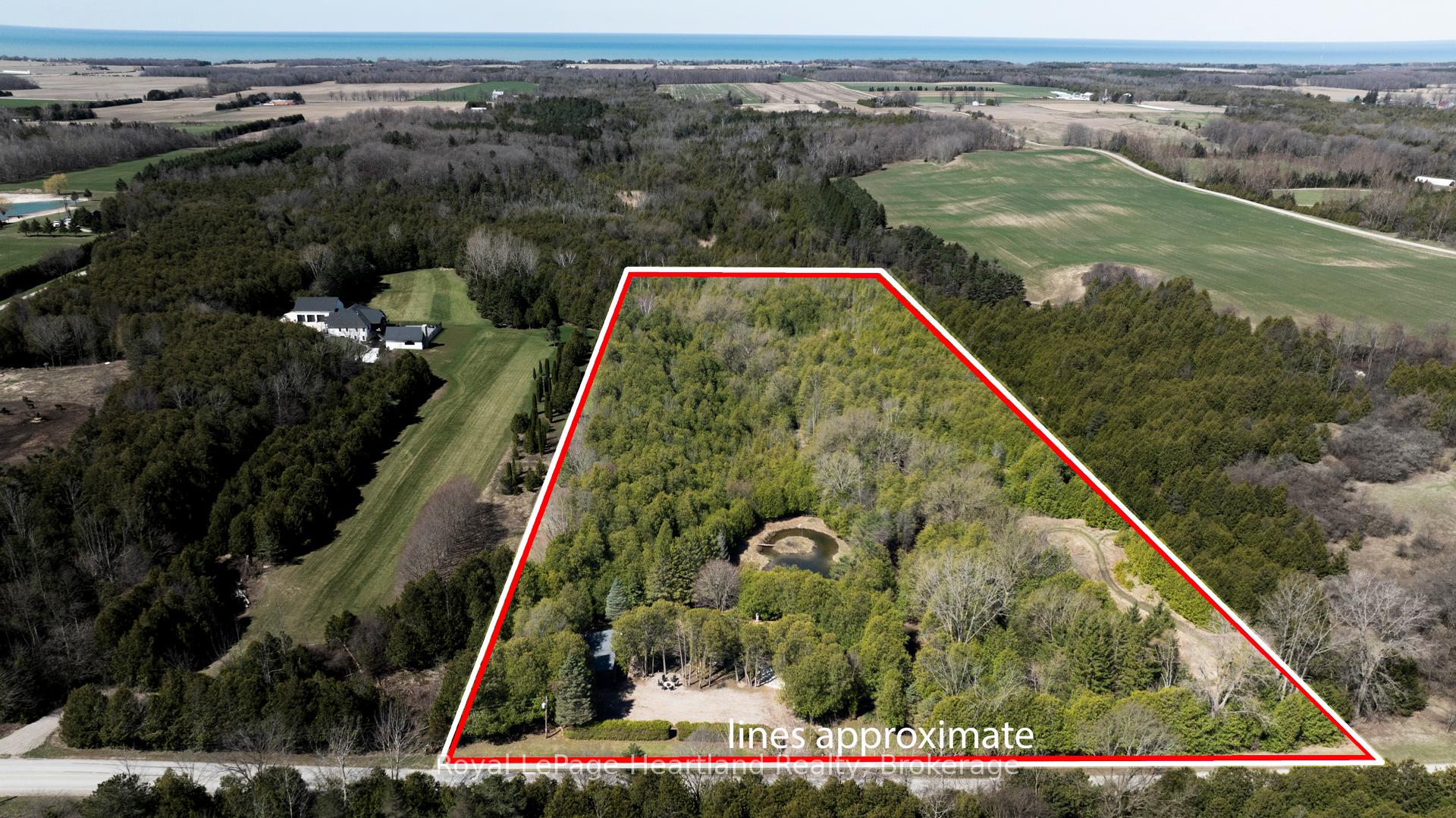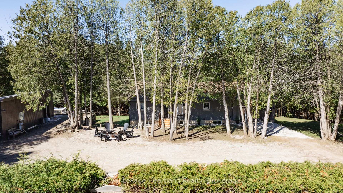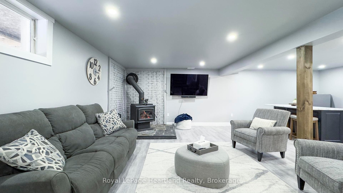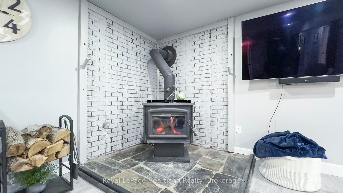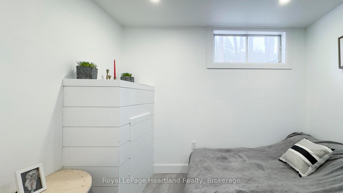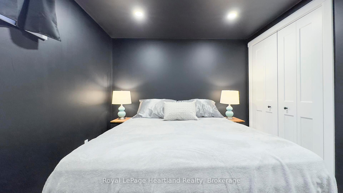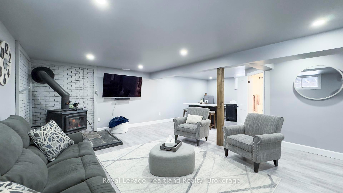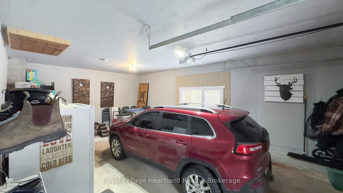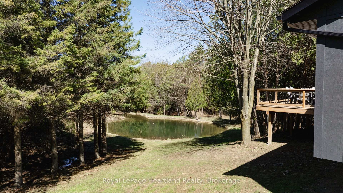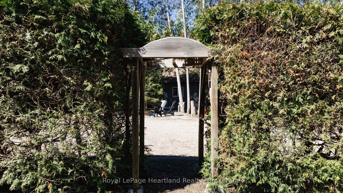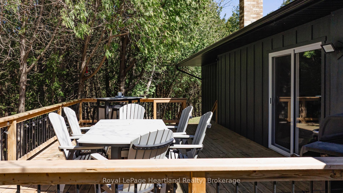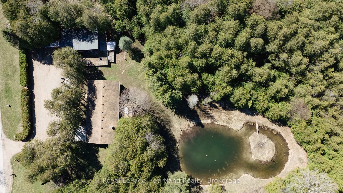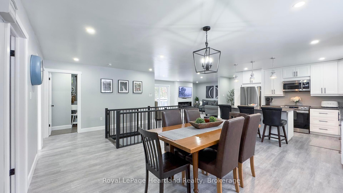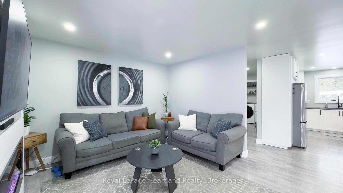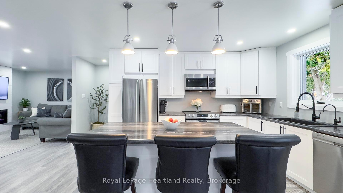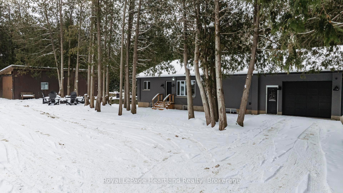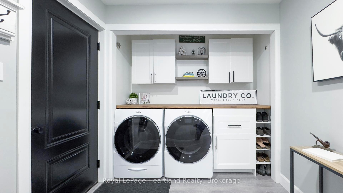$899,000
Available - For Sale
Listing ID: X11918470
78927 Porters Hill Line , Central Huron, N7A 3X8, Huron
| 5-Acre Country Retreat with Modern Brick Bungalow, Pond & Shop. Discover the perfect blend of privacy, functionality, and style on Porters Hill Line, renowned as one of the prettiest roads just outside Goderich. This 5-acre property is a hidden gem where you can live, work, and play, offering pride of ownership at every turn. This completely renovated brick bungalow, built in 1988, boasts 3+2 bedrooms and 2.5 baths, with sleek, modern finishes throughout. The open-concept main floor features a brand-new kitchen with an island, warm flooring, and a cozy living room overlooking the backyard. A new deck off the living room overlooks the property's private pond, perfect for skating in the winter and fishing in the summer. The home also includes the convenience of main-floor laundry, located just off the attached garage. The lower level of the home is ideal for entertaining, with a bar area, cozy wood stove, two additional bedrooms, and a full bath. The efficient heating and cooling system, featuring three pumps, ensures year-round comfort while keeping utility costs low. Step outside and enjoy the meticulously maintained yard surrounded by trees, creating a serene, private retreat. The property includes a large shop, perfect for hobbies or a home business. The charming brick front and wooden siding at the back enhance the homes curb appeal, making it as welcoming as it is functional. This turn-key property is truly move-in ready everything has been done for you. Don't miss your chance to own this exceptional country property on one of the areas most picturesque roads. |
| Price | $899,000 |
| Taxes: | $4711.78 |
| Assessment Year: | 2024 |
| Occupancy: | Owner |
| Address: | 78927 Porters Hill Line , Central Huron, N7A 3X8, Huron |
| Acreage: | 5-9.99 |
| Directions/Cross Streets: | Located on PORTER'S HILL LINE, Just south of Kitchigami Rd |
| Rooms: | 16 |
| Bedrooms: | 5 |
| Bedrooms +: | 0 |
| Family Room: | T |
| Basement: | Full, Finished |
| Level/Floor | Room | Length(ft) | Width(ft) | Descriptions | |
| Room 1 | Ground | Dining Ro | 13.48 | 14.86 | |
| Room 2 | Ground | Kitchen | 16.86 | 9.87 | |
| Room 3 | Ground | Living Ro | 12.17 | 19.91 | |
| Room 4 | Ground | Bedroom | 10.96 | 13.22 | |
| Room 5 | Ground | Primary B | 11.02 | 13.22 | |
| Room 6 | Ground | Bedroom | 7.61 | 12.76 | |
| Room 7 | Ground | Bathroom | 6.56 | 13.22 | 3 Pc Bath |
| Room 8 | Ground | Bathroom | 6.23 | 4.17 | 2 Pc Bath |
| Room 9 | Lower | Recreatio | 19.06 | 23.09 | |
| Room 10 | Lower | Bedroom | 8.92 | 9.48 | |
| Room 11 | Lower | Bedroom | 9.02 | 10.92 | |
| Room 12 | Lower | Bathroom | 8.4 | 5.74 | 4 Pc Bath |
| Washroom Type | No. of Pieces | Level |
| Washroom Type 1 | 3 | Ground |
| Washroom Type 2 | 2 | Ground |
| Washroom Type 3 | 4 | Lower |
| Washroom Type 4 | 0 | |
| Washroom Type 5 | 0 |
| Total Area: | 0.00 |
| Approximatly Age: | 31-50 |
| Property Type: | Detached |
| Style: | Bungalow |
| Exterior: | Wood , Brick |
| Garage Type: | Attached |
| (Parking/)Drive: | Private Do |
| Drive Parking Spaces: | 8 |
| Park #1 | |
| Parking Type: | Private Do |
| Park #2 | |
| Parking Type: | Private Do |
| Pool: | None |
| Approximatly Age: | 31-50 |
| CAC Included: | N |
| Water Included: | N |
| Cabel TV Included: | N |
| Common Elements Included: | N |
| Heat Included: | N |
| Parking Included: | N |
| Condo Tax Included: | N |
| Building Insurance Included: | N |
| Fireplace/Stove: | Y |
| Heat Type: | Heat Pump |
| Central Air Conditioning: | Wall Unit(s |
| Central Vac: | N |
| Laundry Level: | Syste |
| Ensuite Laundry: | F |
| Sewers: | Septic |
| Water: | Dug Well |
| Water Supply Types: | Dug Well |
$
%
Years
This calculator is for demonstration purposes only. Always consult a professional
financial advisor before making personal financial decisions.
| Although the information displayed is believed to be accurate, no warranties or representations are made of any kind. |
| Royal LePage Heartland Realty |
|
|

Aloysius Okafor
Sales Representative
Dir:
647-890-0712
Bus:
905-799-7000
Fax:
905-799-7001
| Virtual Tour | Book Showing | Email a Friend |
Jump To:
At a Glance:
| Type: | Freehold - Detached |
| Area: | Huron |
| Municipality: | Central Huron |
| Neighbourhood: | Goderich |
| Style: | Bungalow |
| Approximate Age: | 31-50 |
| Tax: | $4,711.78 |
| Beds: | 5 |
| Baths: | 3 |
| Fireplace: | Y |
| Pool: | None |
Locatin Map:
Payment Calculator:

