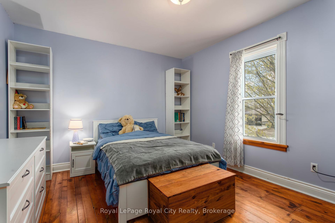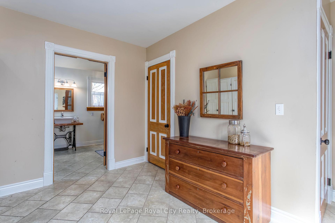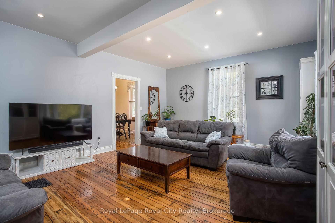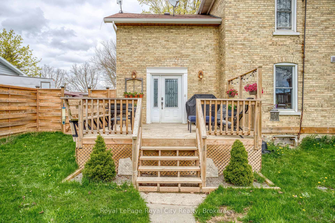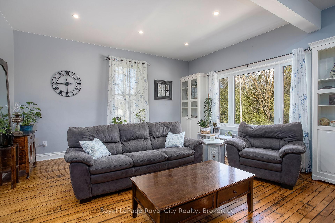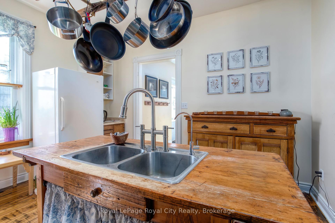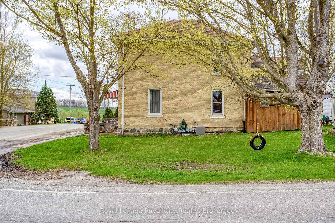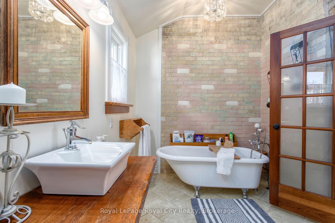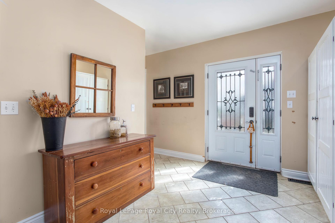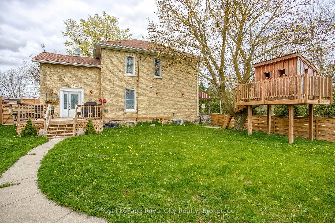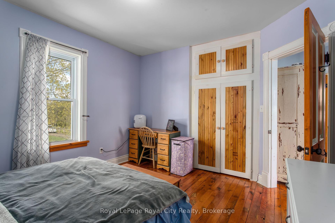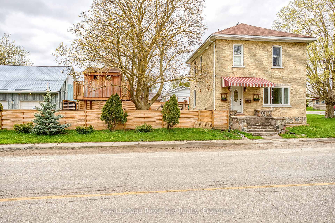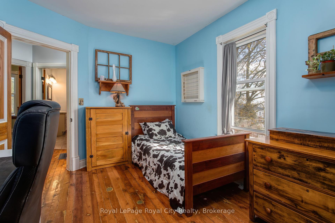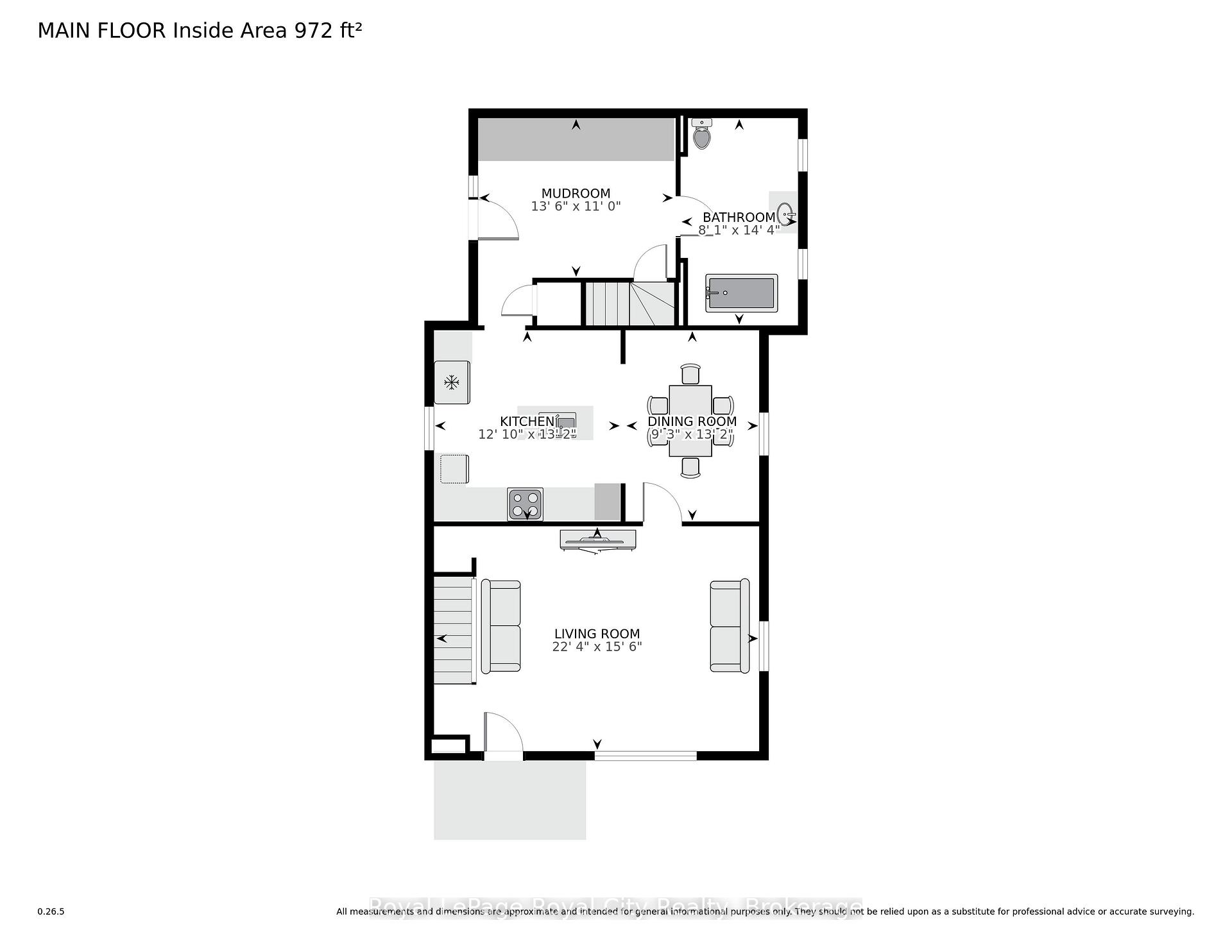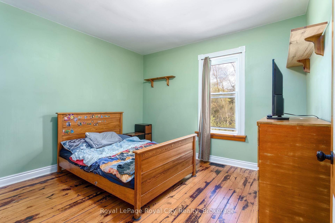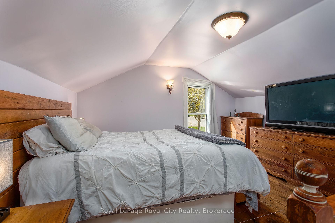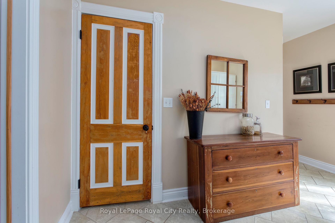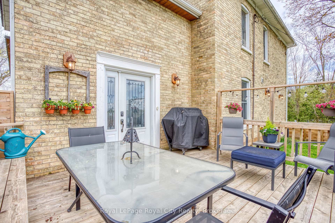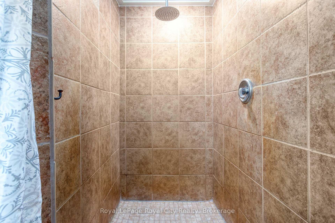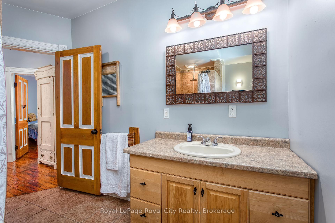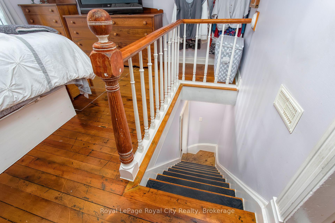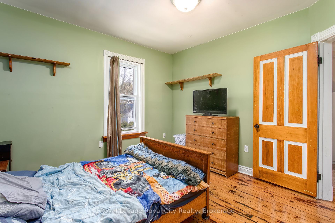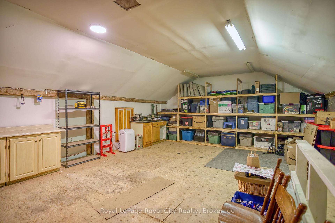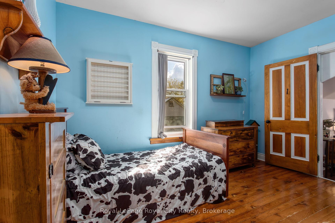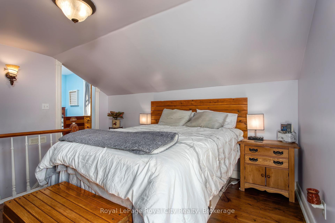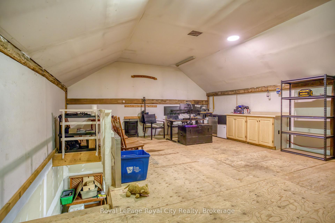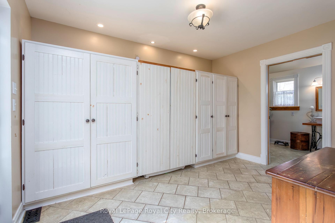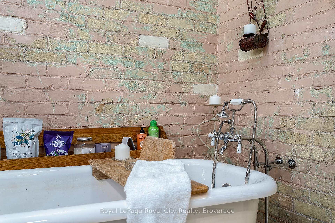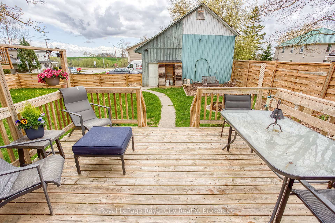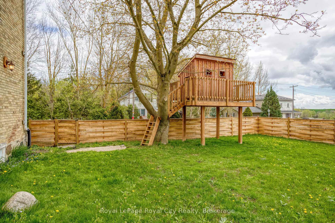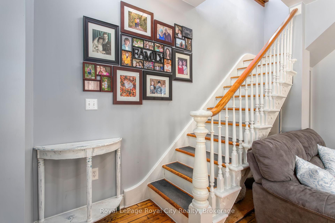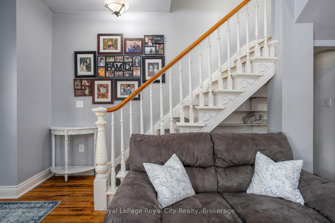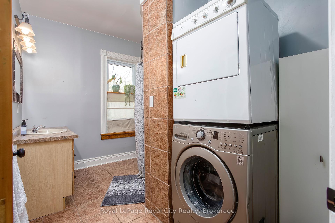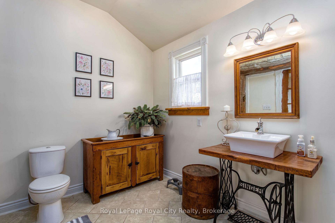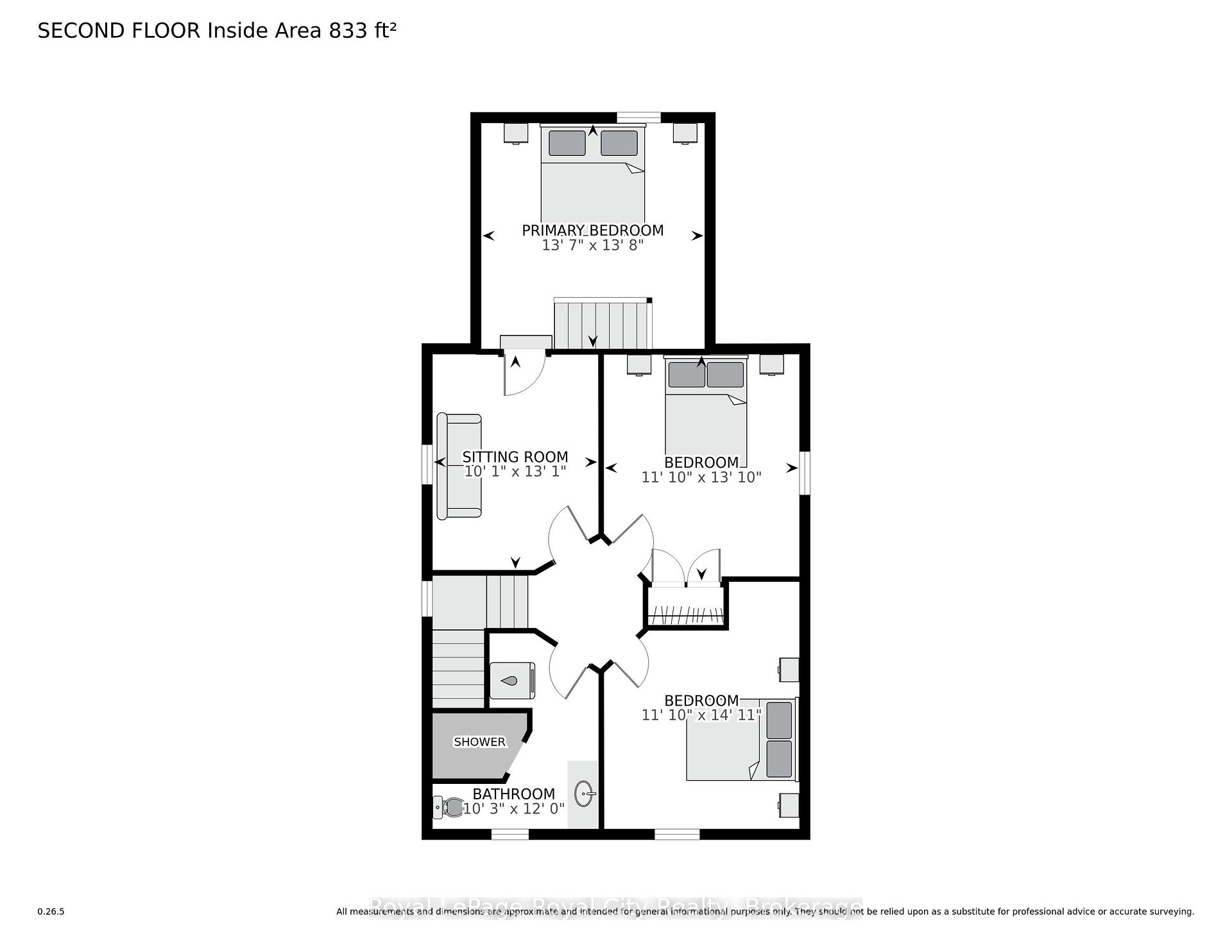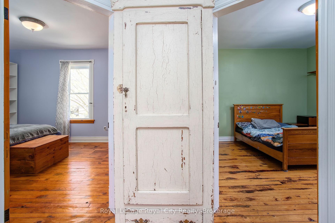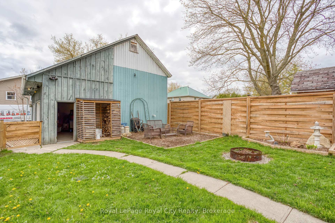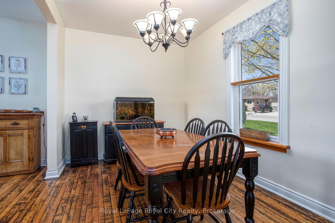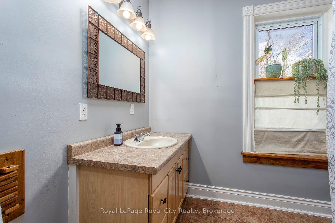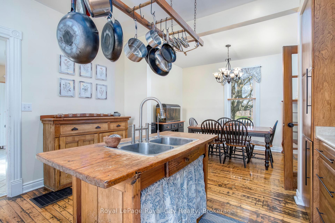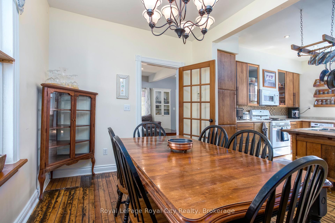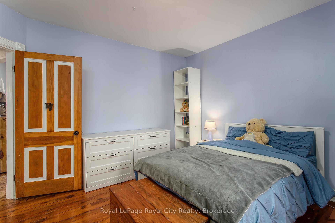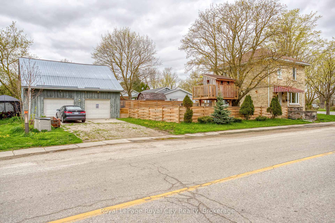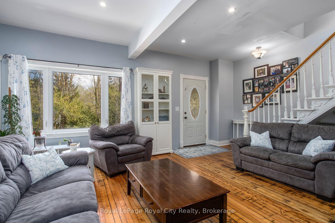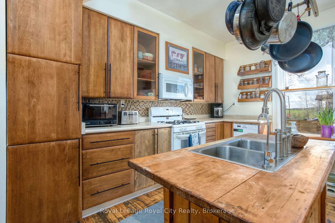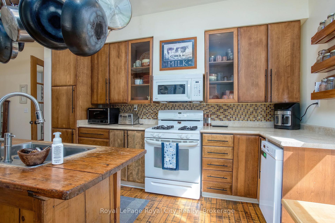$624,900
Available - For Sale
Listing ID: X12137433
15 Catherine Stre North , Mapleton, N0G 2K0, Wellington
| Welcome to 15 Catherine St N, a charming 4-bedroom, 2-bathroom century home in the heart of Rothsay, Ontario. From the moment you step into the generously sized mudroom--complete with ample storage for busy family life--you'll appreciate the perfect blend of historic charm and modern convenience. Relax in your bright, inviting living room flooded with natural sunlight from the large south-facing window, or escape to the tranquility of your main-floor bathroom oasis, conveniently functioning like an ensuite. The large fenced backyard is perfect for families, featuring a treehouse for kids and a spacious deck ideal for entertaining or quiet evenings outdoors. Hobbyists and car enthusiasts alike will enjoy the detached 2-car garage, complete with an impressive overhead workshop. Experience a lifestyle that feels comfortably secluded, yet conveniently located under 10 minutes from all the amenities you need. Discover your perfect balance at 15 Catherine St N. |
| Price | $624,900 |
| Taxes: | $2609.00 |
| Assessment Year: | 2025 |
| Occupancy: | Owner |
| Address: | 15 Catherine Stre North , Mapleton, N0G 2K0, Wellington |
| Directions/Cross Streets: | Wellington Rd 7 & Catherine St N |
| Rooms: | 10 |
| Bedrooms: | 4 |
| Bedrooms +: | 0 |
| Family Room: | F |
| Basement: | Full, Unfinished |
| Level/Floor | Room | Length(ft) | Width(ft) | Descriptions | |
| Room 1 | Main | Mud Room | 13.48 | 10.99 | Tile Floor |
| Room 2 | Main | Bathroom | 8.07 | 14.33 | 3 Pc Bath, Tile Floor, Soaking Tub |
| Room 3 | Main | Kitchen | 12.82 | 13.15 | Hardwood Floor, B/I Dishwasher |
| Room 4 | Main | Dining Ro | 9.25 | 13.15 | Hardwood Floor |
| Room 5 | Main | Living Ro | 22.34 | 15.48 | Hardwood Floor |
| Room 6 | Second | Bathroom | 10.23 | 12 | Tile Floor, Combined w/Laundry |
| Room 7 | Second | Bedroom | 11.84 | 14.92 | Hardwood Floor |
| Room 8 | Second | Bedroom 2 | 10.07 | 13.09 | Hardwood Floor |
| Room 9 | Second | Bedroom 3 | 11.84 | 13.84 | Hardwood Floor |
| Room 10 | Second | Primary B | 13.58 | 13.68 | Hardwood Floor |
| Washroom Type | No. of Pieces | Level |
| Washroom Type 1 | 3 | Main |
| Washroom Type 2 | 3 | Second |
| Washroom Type 3 | 0 | |
| Washroom Type 4 | 0 | |
| Washroom Type 5 | 0 |
| Total Area: | 0.00 |
| Approximatly Age: | 100+ |
| Property Type: | Detached |
| Style: | 2-Storey |
| Exterior: | Brick |
| Garage Type: | Detached |
| Drive Parking Spaces: | 4 |
| Pool: | None |
| Other Structures: | Workshop |
| Approximatly Age: | 100+ |
| Approximatly Square Footage: | 2000-2500 |
| Property Features: | Fenced Yard, School Bus Route |
| CAC Included: | N |
| Water Included: | N |
| Cabel TV Included: | N |
| Common Elements Included: | N |
| Heat Included: | N |
| Parking Included: | N |
| Condo Tax Included: | N |
| Building Insurance Included: | N |
| Fireplace/Stove: | N |
| Heat Type: | Forced Air |
| Central Air Conditioning: | Central Air |
| Central Vac: | N |
| Laundry Level: | Syste |
| Ensuite Laundry: | F |
| Sewers: | Septic |
| Water: | Shared We |
| Water Supply Types: | Shared Well, |
$
%
Years
This calculator is for demonstration purposes only. Always consult a professional
financial advisor before making personal financial decisions.
| Although the information displayed is believed to be accurate, no warranties or representations are made of any kind. |
| Royal LePage Royal City Realty |
|
|

Aloysius Okafor
Sales Representative
Dir:
647-890-0712
Bus:
905-799-7000
Fax:
905-799-7001
| Virtual Tour | Book Showing | Email a Friend |
Jump To:
At a Glance:
| Type: | Freehold - Detached |
| Area: | Wellington |
| Municipality: | Mapleton |
| Neighbourhood: | Rural Mapleton |
| Style: | 2-Storey |
| Approximate Age: | 100+ |
| Tax: | $2,609 |
| Beds: | 4 |
| Baths: | 2 |
| Fireplace: | N |
| Pool: | None |
Locatin Map:
Payment Calculator:

