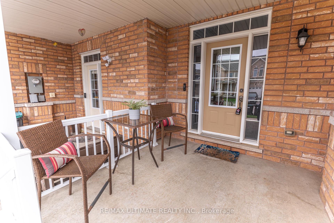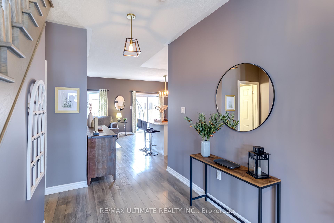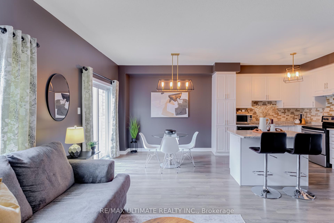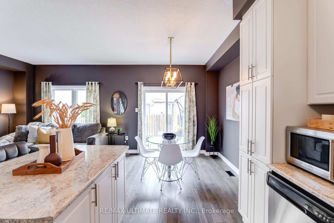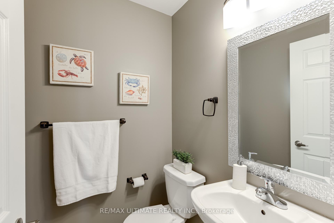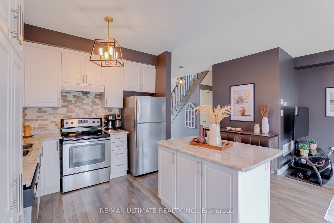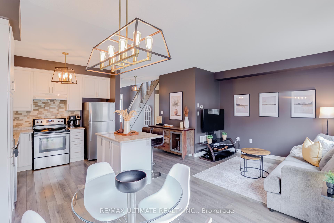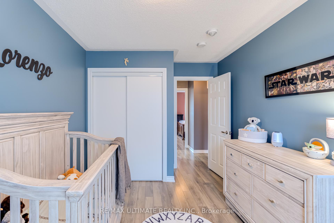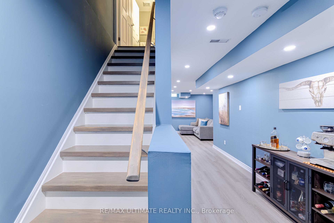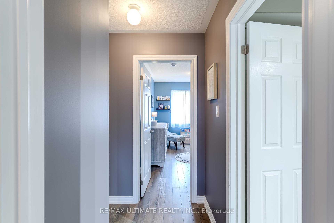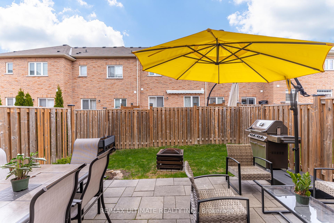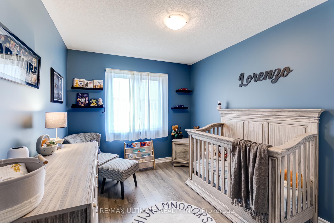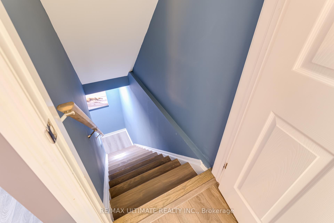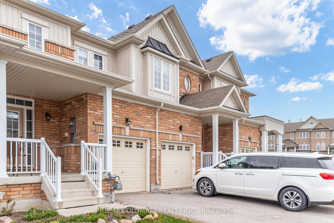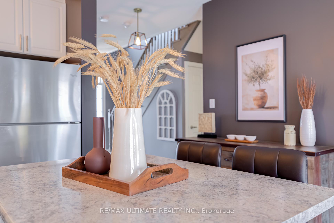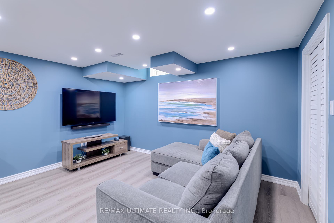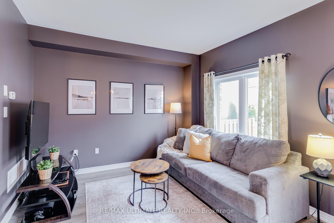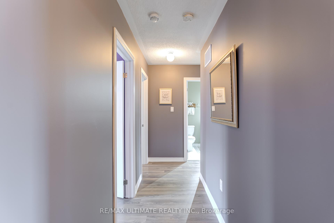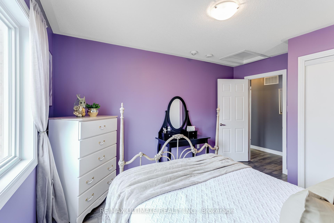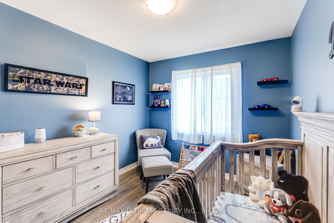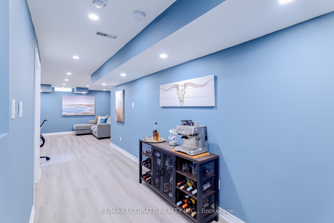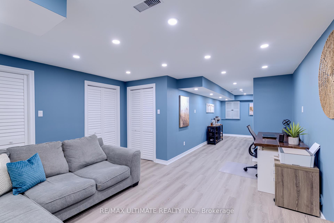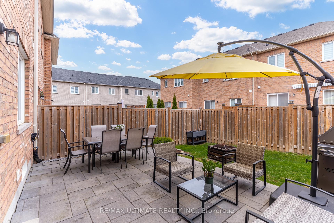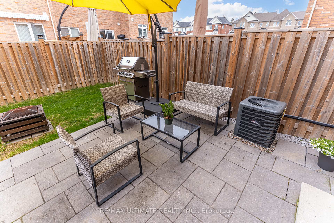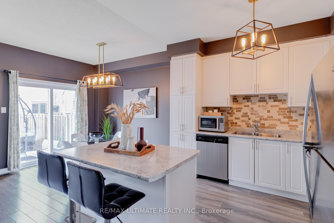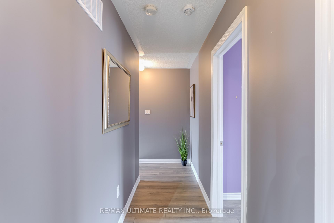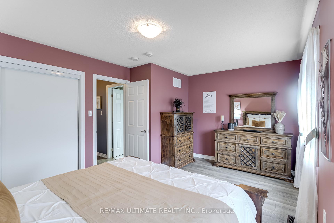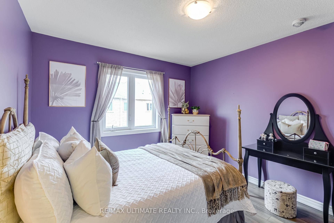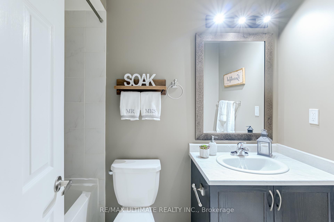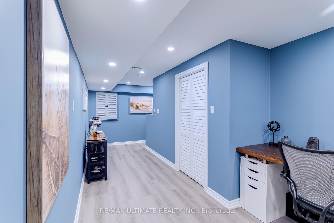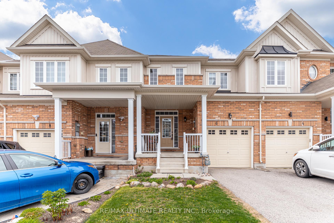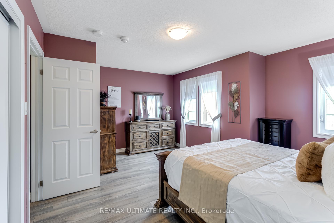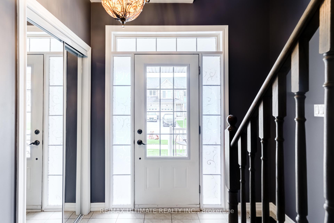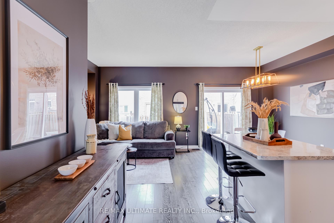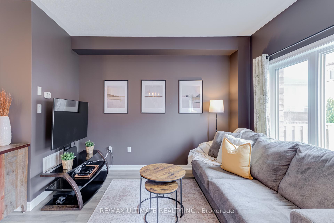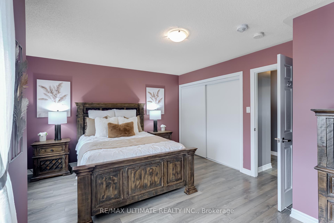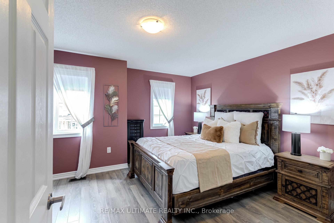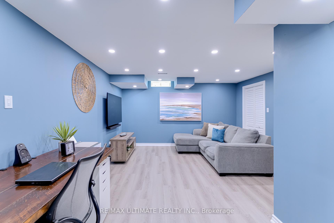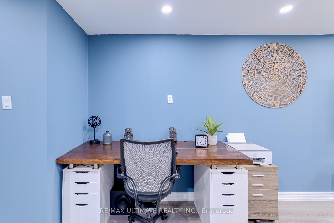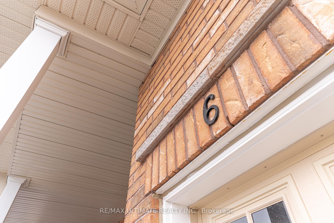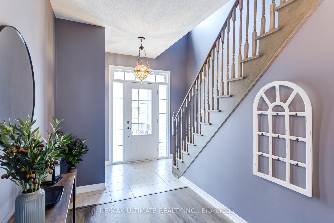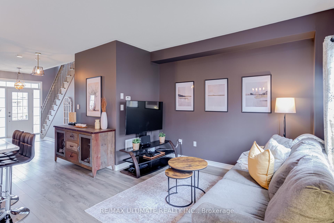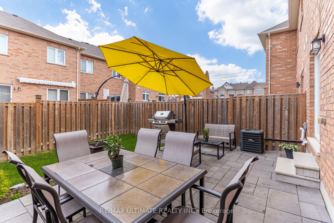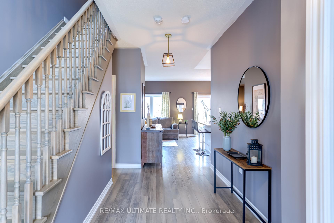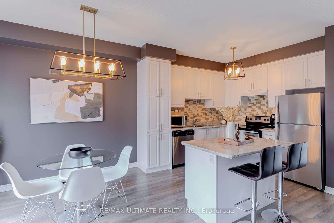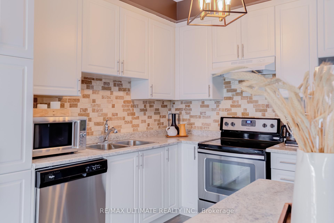$835,000
Available - For Sale
Listing ID: N12138040
6 Daniele Cres , Bradford West Gwillimbury, L3Z 0V8, Simcoe
| Welcome To Your Next Chapter In This Absolutely Delightful 3-Bedroom, 2-Bathroom Townhome Nestled On A Quiet, Family-Friendly Crescent In Beautiful Bradford! From The Moment You Step Through The Front Door, You'll Feel The Warm And Inviting Vibes That Make This House A True Home.The Bright And Open Main Floor Is Perfect For Both Entertaining And Everyday Living. Whip Up Your Favourite Meals In The Sleek White Kitchen Featuring Stainless Steel Appliances, A Stylish Backsplash, And A Handy Centre Island Ideal For Coffee Chats Or Snack Attacks. The Living And Dining Spaces Flow Effortlessly Together, Creating The Ultimate Hangout Zone For Family And Friends. Need A Little R&R? Head Upstairs To Find Three Spacious Bedrooms, Including A Cozy Primary Retreat With A Walk-In Closet And Easy Access To A Semi-Ensuite Bath. The Other Two Bedrooms Are Perfect For Kids, Guests, Or A Home Office (Zoom Calls, Anyone?).The Fully Finished Basement Is The Icing On The Cake, Use It As A Movie Den, Games Room, Home Gym, Or Office Setup. Theres Room For Whatever Your Lifestyle Demands! Step Outside To Your Private Backyard Patio, Where Summer BBQs, Evening Cocktails, And Lazy Sundays Are Calling Your Name. Fully Fenced And Ready To Enjoy, It's The Ultimate Outdoor Escape. With Ample Parking, And A Location Close To Parks, Schools, Shopping, And Transit, 6 Daniele Crescent Checks All The Boxes And Then Aome. |
| Price | $835,000 |
| Taxes: | $3433.16 |
| Occupancy: | Owner |
| Address: | 6 Daniele Cres , Bradford West Gwillimbury, L3Z 0V8, Simcoe |
| Directions/Cross Streets: | 8th Line/Professor Day |
| Rooms: | 7 |
| Bedrooms: | 3 |
| Bedrooms +: | 0 |
| Family Room: | F |
| Basement: | Finished |
| Level/Floor | Room | Length(ft) | Width(ft) | Descriptions | |
| Room 1 | Main | Living Ro | 11.15 | 11.25 | Laminate, Open Concept, Large Window |
| Room 2 | Main | Dining Ro | 8.76 | 9.58 | Laminate, Open Concept, W/O To Yard |
| Room 3 | Main | Kitchen | 9.84 | 9.58 | Laminate, Centre Island, Stainless Steel Appl |
| Room 4 | Second | Primary B | 16.1 | 11.32 | Laminate, Double Closet, Large Window |
| Room 5 | Second | Bedroom 2 | 12.99 | 8.92 | Laminate, Large Closet, Window |
| Room 6 | Second | Bedroom 3 | 12.99 | 10.5 | Laminate, Large Closet, Large Window |
| Room 7 | Basement | Recreatio | 16.56 | 13.58 | Laminate, Pot Lights |
| Washroom Type | No. of Pieces | Level |
| Washroom Type 1 | 2 | Main |
| Washroom Type 2 | 4 | Second |
| Washroom Type 3 | 0 | |
| Washroom Type 4 | 0 | |
| Washroom Type 5 | 0 |
| Total Area: | 0.00 |
| Approximatly Age: | 6-15 |
| Property Type: | Att/Row/Townhouse |
| Style: | 2-Storey |
| Exterior: | Brick |
| Garage Type: | Attached |
| (Parking/)Drive: | Private |
| Drive Parking Spaces: | 1 |
| Park #1 | |
| Parking Type: | Private |
| Park #2 | |
| Parking Type: | Private |
| Pool: | None |
| Approximatly Age: | 6-15 |
| Approximatly Square Footage: | 1100-1500 |
| Property Features: | Library, Rec./Commun.Centre |
| CAC Included: | N |
| Water Included: | N |
| Cabel TV Included: | N |
| Common Elements Included: | N |
| Heat Included: | N |
| Parking Included: | N |
| Condo Tax Included: | N |
| Building Insurance Included: | N |
| Fireplace/Stove: | N |
| Heat Type: | Forced Air |
| Central Air Conditioning: | Central Air |
| Central Vac: | N |
| Laundry Level: | Syste |
| Ensuite Laundry: | F |
| Sewers: | Sewer |
| Utilities-Cable: | Y |
| Utilities-Hydro: | Y |
$
%
Years
This calculator is for demonstration purposes only. Always consult a professional
financial advisor before making personal financial decisions.
| Although the information displayed is believed to be accurate, no warranties or representations are made of any kind. |
| RE/MAX ULTIMATE REALTY INC. |
|
|

Aloysius Okafor
Sales Representative
Dir:
647-890-0712
Bus:
905-799-7000
Fax:
905-799-7001
| Book Showing | Email a Friend |
Jump To:
At a Glance:
| Type: | Freehold - Att/Row/Townhouse |
| Area: | Simcoe |
| Municipality: | Bradford West Gwillimbury |
| Neighbourhood: | Bradford |
| Style: | 2-Storey |
| Approximate Age: | 6-15 |
| Tax: | $3,433.16 |
| Beds: | 3 |
| Baths: | 2 |
| Fireplace: | N |
| Pool: | None |
Locatin Map:
Payment Calculator:

