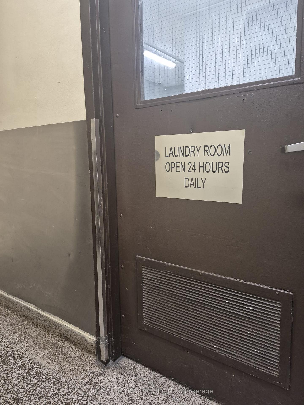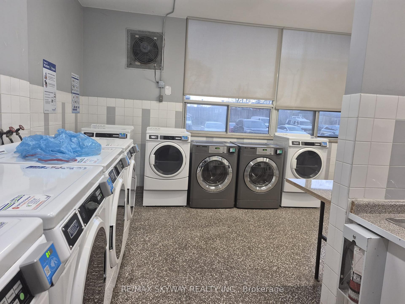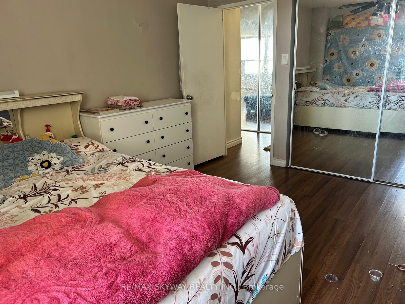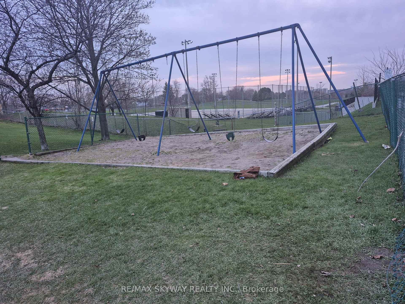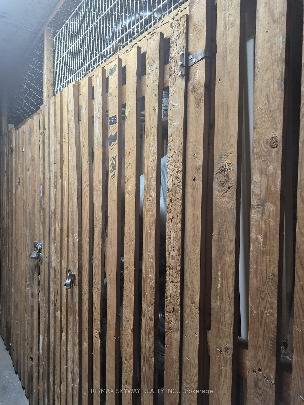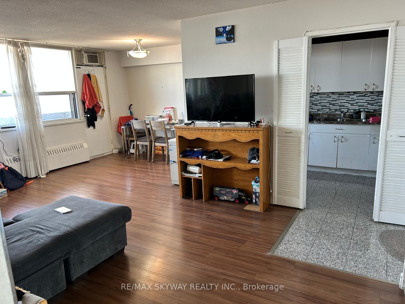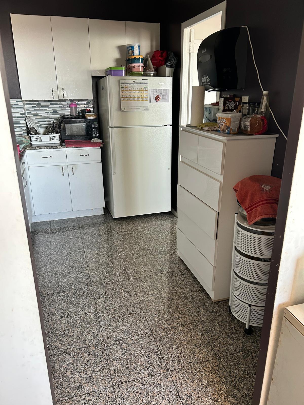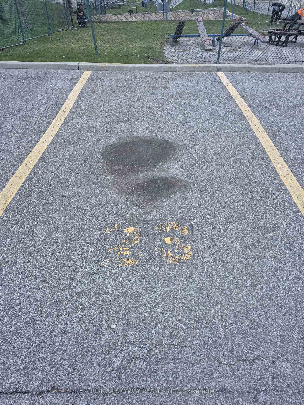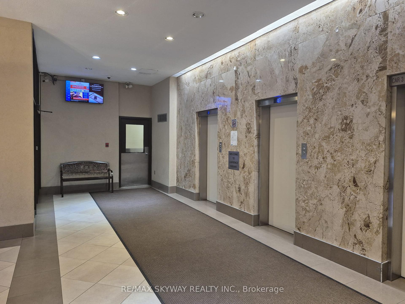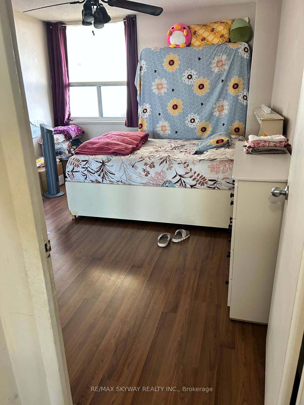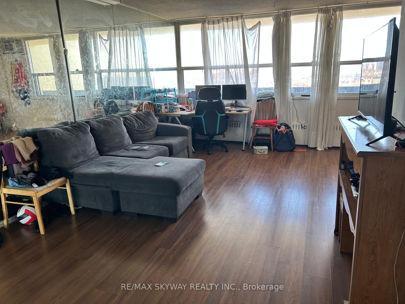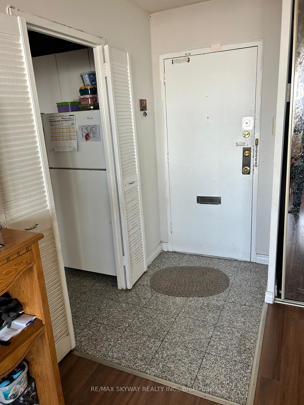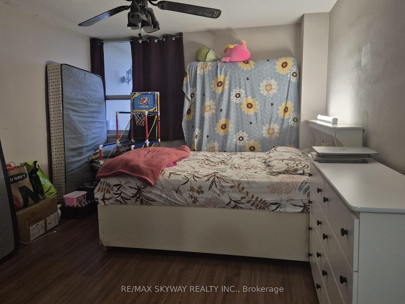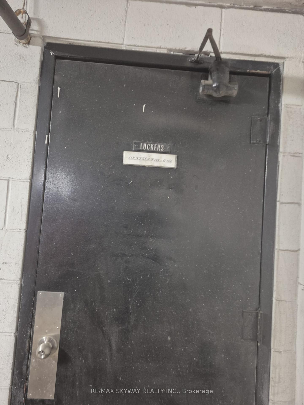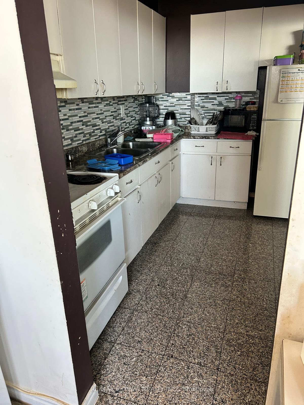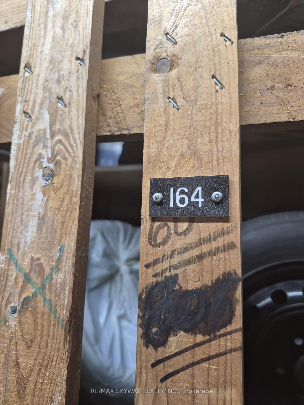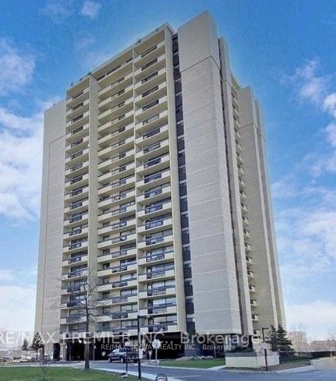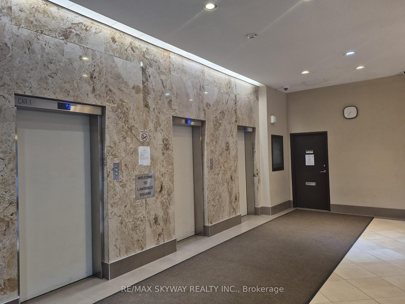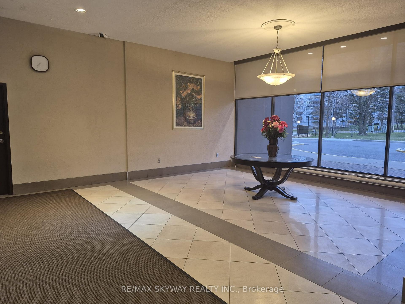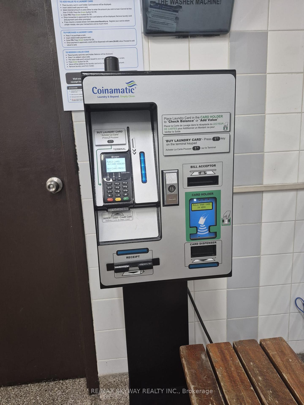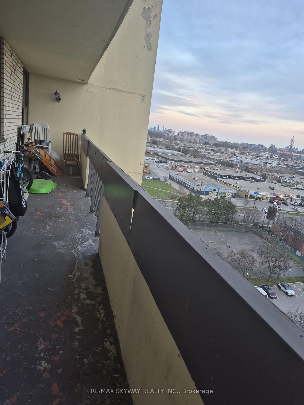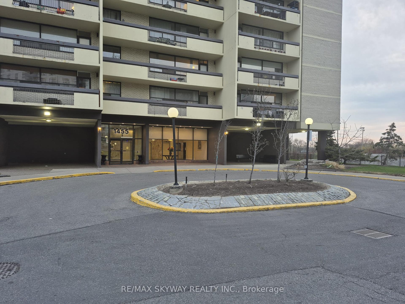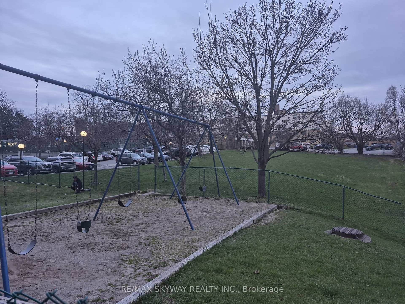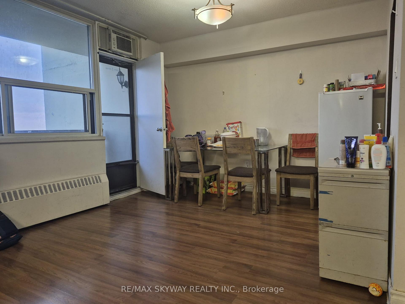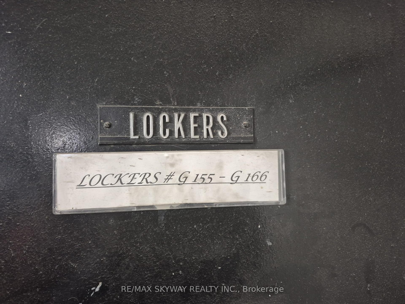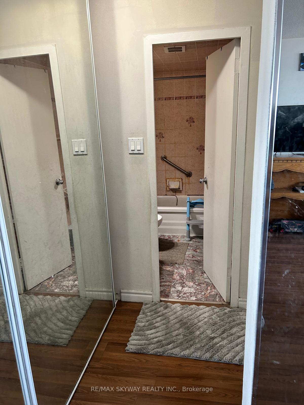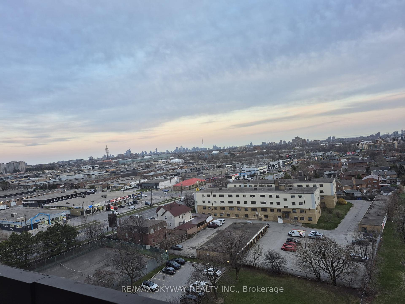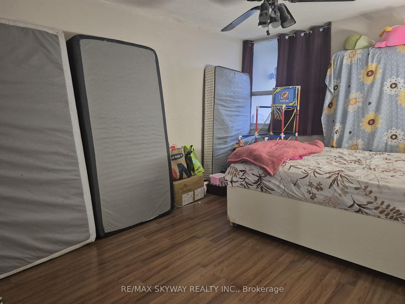$449,900
Available - For Sale
Listing ID: W12096530
1455 Lawrence Aven West , Toronto, M6L 1B1, Toronto
| Welcome to this spacious, bright ,south east exposure unit!! Perfect for the first time home buyer- kitchen cabinets, nice flooring throughout, fridge and stove. Beautiful well maintained unit with balcony. Very bright and spacious condo in the most demanding area, Close to TTC, Shopping Plaza, Bank, Library, School and all other activities nearby. Walkout to large Balcony Overlooking park and playground with beautiful views of the city. Common coined laundry on the ground on the ground floor- Locker and Parking Included! Close to Transportation, Shopping, Schools, Yorkdale Mall & Major Highways (401). Don't miss out on this great unit! A must see!! |
| Price | $449,900 |
| Taxes: | $1431.00 |
| Assessment Year: | 2024 |
| Occupancy: | Tenant |
| Address: | 1455 Lawrence Aven West , Toronto, M6L 1B1, Toronto |
| Postal Code: | M6L 1B1 |
| Province/State: | Toronto |
| Directions/Cross Streets: | Keele + Lawrence |
| Level/Floor | Room | Length(ft) | Width(ft) | Descriptions | |
| Room 1 | Main | Living Ro | 20.34 | 11.15 | Laminate |
| Room 2 | Main | Dining Ro | 10.82 | 7.54 | Laminate |
| Room 3 | Main | Kitchen | 11.05 | 7.54 | Ceramic Floor |
| Room 4 | Main | Primary B | 13.78 | 10.82 | Laminate |
| Washroom Type | No. of Pieces | Level |
| Washroom Type 1 | 3 | Main |
| Washroom Type 2 | 0 | |
| Washroom Type 3 | 0 | |
| Washroom Type 4 | 0 | |
| Washroom Type 5 | 0 |
| Total Area: | 0.00 |
| Washrooms: | 1 |
| Heat Type: | Radiant |
| Central Air Conditioning: | None |
$
%
Years
This calculator is for demonstration purposes only. Always consult a professional
financial advisor before making personal financial decisions.
| Although the information displayed is believed to be accurate, no warranties or representations are made of any kind. |
| RE/MAX SKYWAY REALTY INC. |
|
|

Aloysius Okafor
Sales Representative
Dir:
647-890-0712
Bus:
905-799-7000
Fax:
905-799-7001
| Book Showing | Email a Friend |
Jump To:
At a Glance:
| Type: | Com - Condo Apartment |
| Area: | Toronto |
| Municipality: | Toronto W04 |
| Neighbourhood: | Brookhaven-Amesbury |
| Style: | Apartment |
| Tax: | $1,431 |
| Maintenance Fee: | $678 |
| Beds: | 1 |
| Baths: | 1 |
| Fireplace: | N |
Locatin Map:
Payment Calculator:

