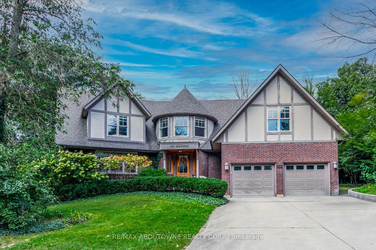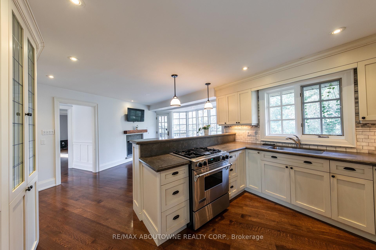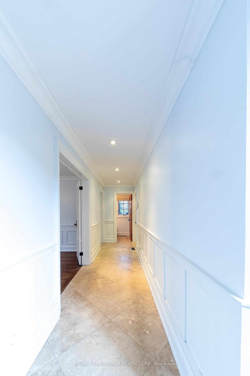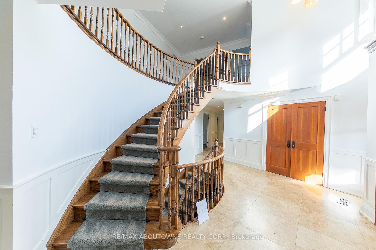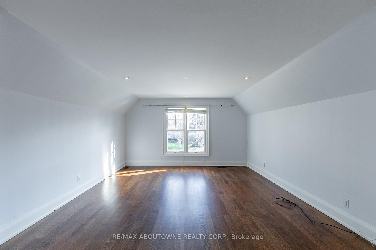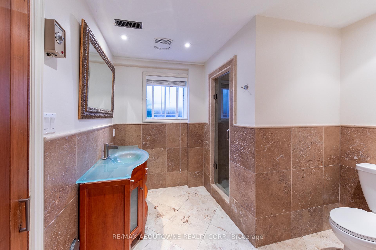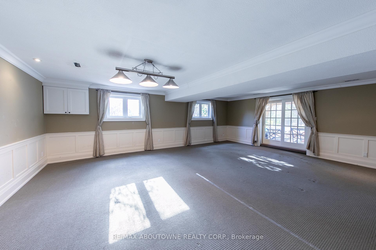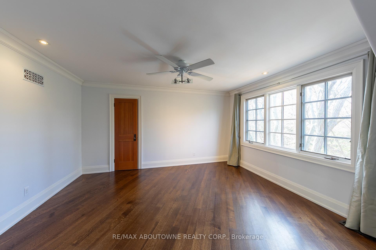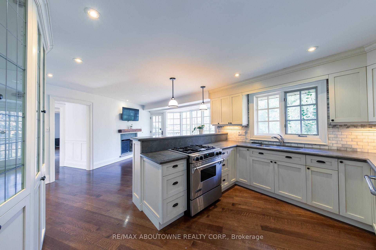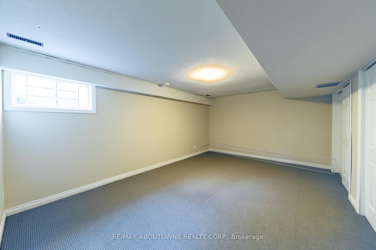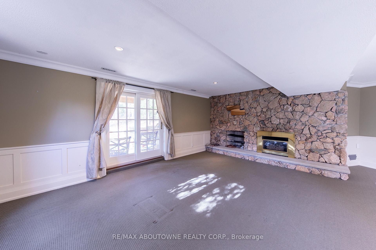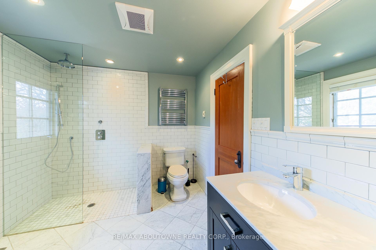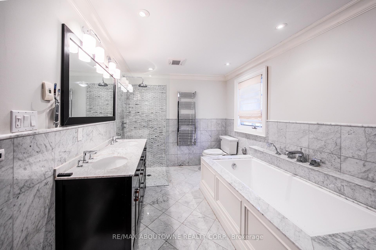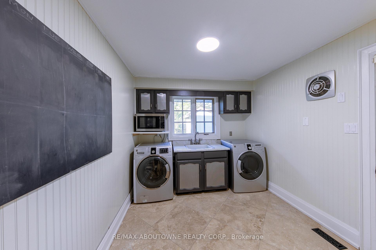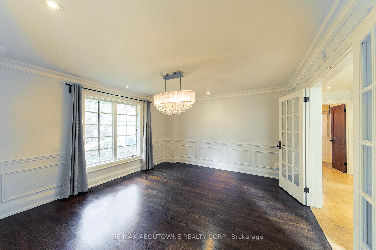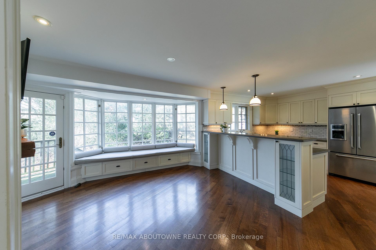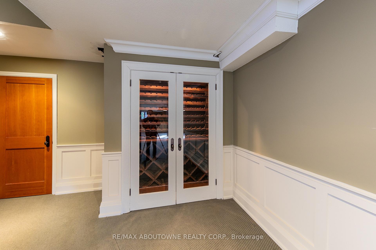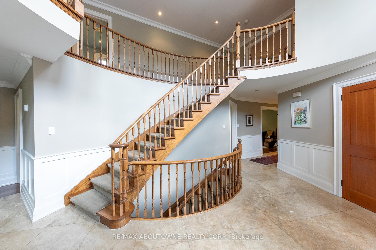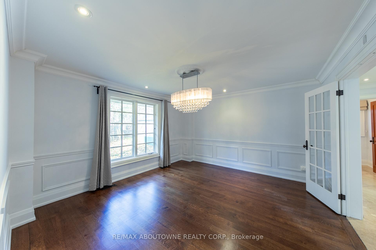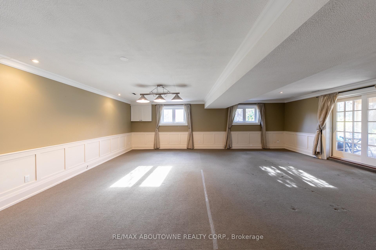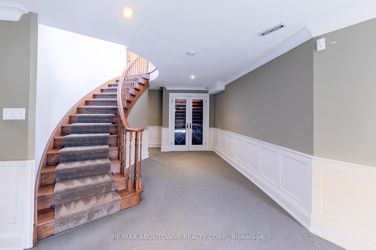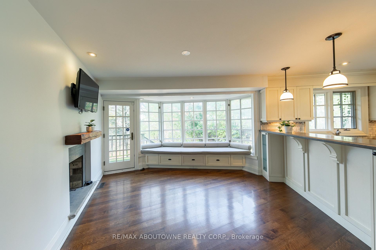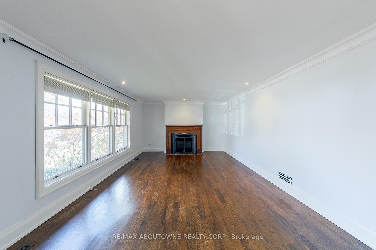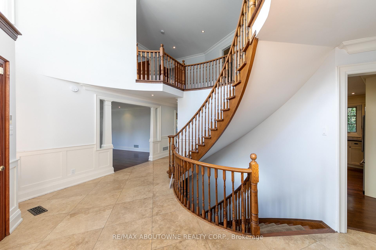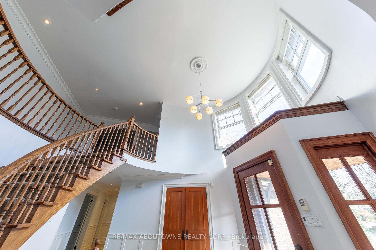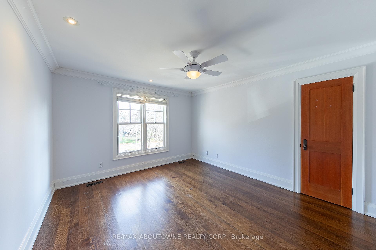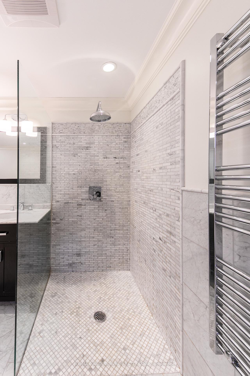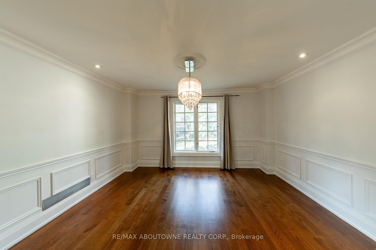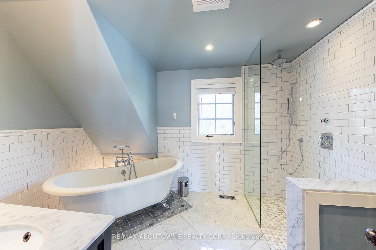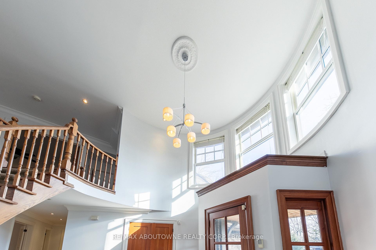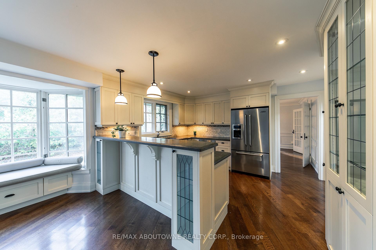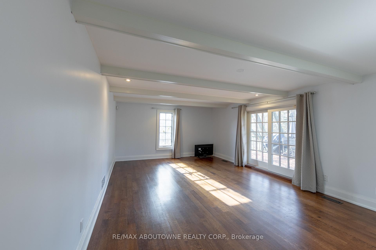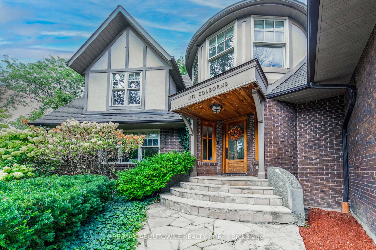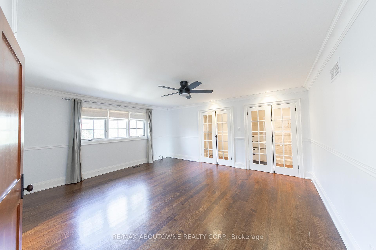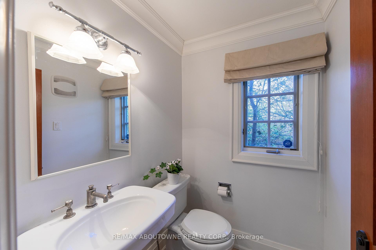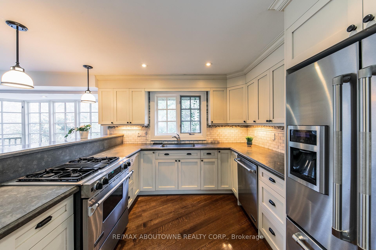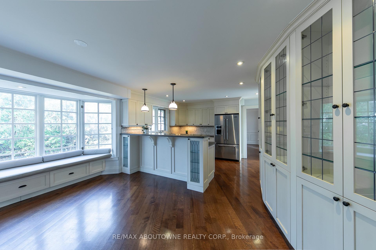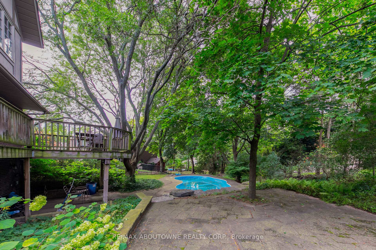$7,500
Available - For Rent
Listing ID: W12138044
1171 Colborne Cour , Oakville, L6J 6B9, Halton
| Situated in the prestigious Morrison neighbourhood on a quiet cul-de-sac, this beautifully renovated executive home offers approximately 5,500 square feet of luxurious living space, including a fully finished walk-out basement. The main level features a grand double-height foyer, custom oak flooring throughout, and an open-concept layout that seamlessly connects the living and family rooms with a gourmet kitchen featuring top-of-the-line appliances, heated floors, and a spacious breakfast area. Both the kitchen and family room walk out to an expansive deck overlooking a private treed yard with a newer saltwater pool, ideal for outdoor entertaining. The second floor boasts four generous bedrooms including a primary suite with dual walk-in closets and a spa-inspired ensuite with heated flooring. The versatile fourth bedroom can be used as a home office. The lower level includes a custom wine cellar and bar, gym, sauna, three-piece bathroom, and large recreation room with direct access to the backyard. Additional highlights include custom bathrooms with heated floors, a formal dining room, main-floor laundry, and a three-car garage. Located in one of Oakvilles top school districts and close to the lake, parks, and amenities, this rare lease opportunity offers privacy, luxury, and an exceptional family lifestyle. Dont miss your chance to lease this extraordinary home. |
| Price | $7,500 |
| Taxes: | $0.00 |
| Occupancy: | Tenant |
| Address: | 1171 Colborne Cour , Oakville, L6J 6B9, Halton |
| Directions/Cross Streets: | Morrison/Colborne |
| Rooms: | 9 |
| Rooms +: | 2 |
| Bedrooms: | 4 |
| Bedrooms +: | 1 |
| Family Room: | T |
| Basement: | Finished, Walk-Out |
| Furnished: | Unfu |
| Washroom Type | No. of Pieces | Level |
| Washroom Type 1 | 2 | Main |
| Washroom Type 2 | 4 | Upper |
| Washroom Type 3 | 4 | Upper |
| Washroom Type 4 | 3 | Lower |
| Washroom Type 5 | 0 |
| Total Area: | 0.00 |
| Approximatly Age: | 31-50 |
| Property Type: | Detached |
| Style: | 2-Storey |
| Exterior: | Brick, Stucco (Plaster) |
| Garage Type: | Built-In |
| (Parking/)Drive: | Private Do |
| Drive Parking Spaces: | 4 |
| Park #1 | |
| Parking Type: | Private Do |
| Park #2 | |
| Parking Type: | Private Do |
| Pool: | Inground |
| Laundry Access: | Ensuite |
| Approximatly Age: | 31-50 |
| Approximatly Square Footage: | 3500-5000 |
| CAC Included: | N |
| Water Included: | N |
| Cabel TV Included: | N |
| Common Elements Included: | N |
| Heat Included: | N |
| Parking Included: | Y |
| Condo Tax Included: | N |
| Building Insurance Included: | N |
| Fireplace/Stove: | Y |
| Heat Type: | Forced Air |
| Central Air Conditioning: | Central Air |
| Central Vac: | N |
| Laundry Level: | Syste |
| Ensuite Laundry: | F |
| Sewers: | Sewer |
| Although the information displayed is believed to be accurate, no warranties or representations are made of any kind. |
| RE/MAX ABOUTOWNE REALTY CORP. |
|
|

Aloysius Okafor
Sales Representative
Dir:
647-890-0712
Bus:
905-799-7000
Fax:
905-799-7001
| Book Showing | Email a Friend |
Jump To:
At a Glance:
| Type: | Freehold - Detached |
| Area: | Halton |
| Municipality: | Oakville |
| Neighbourhood: | 1011 - MO Morrison |
| Style: | 2-Storey |
| Approximate Age: | 31-50 |
| Beds: | 4+1 |
| Baths: | 4 |
| Fireplace: | Y |
| Pool: | Inground |
Locatin Map:

