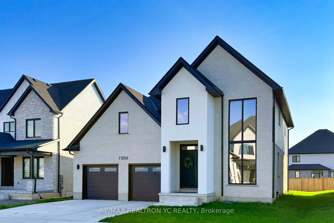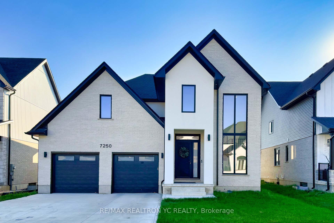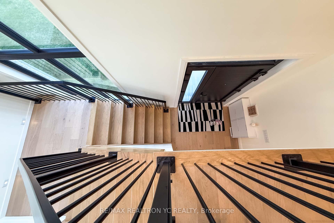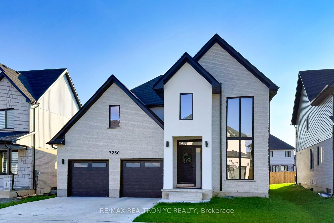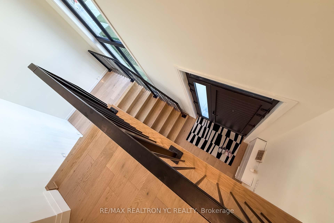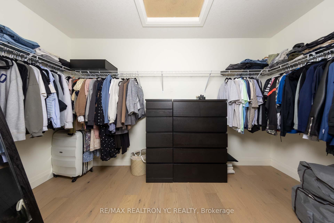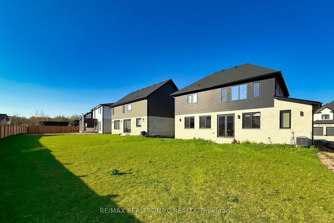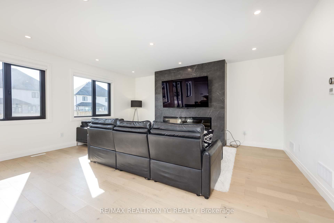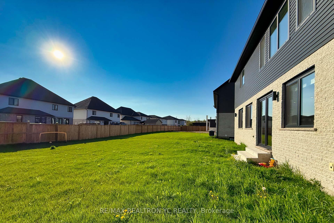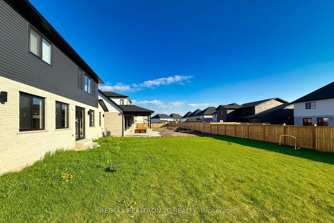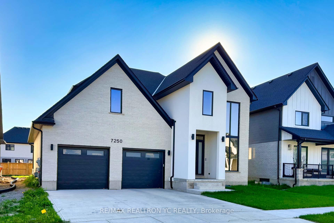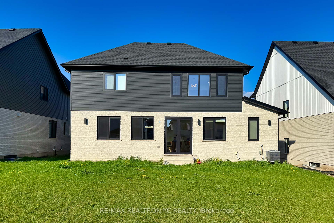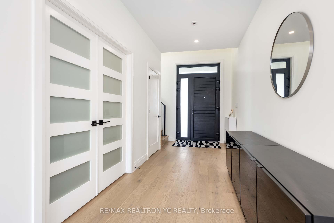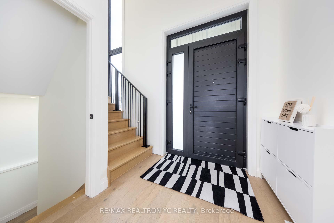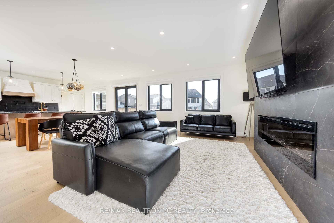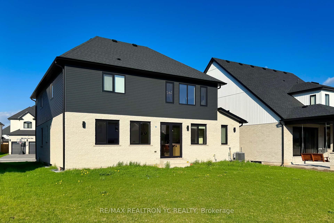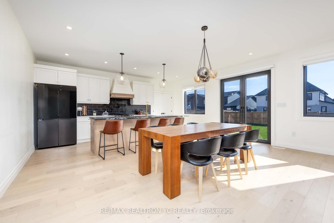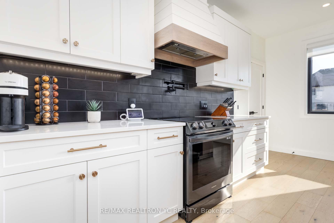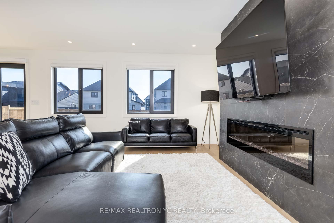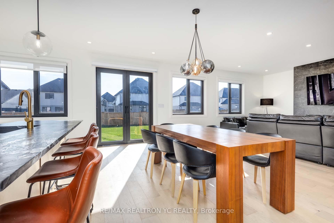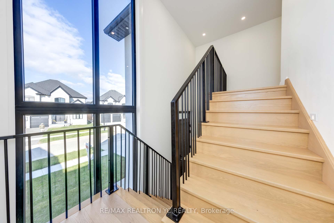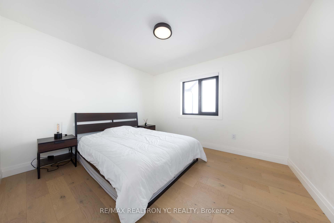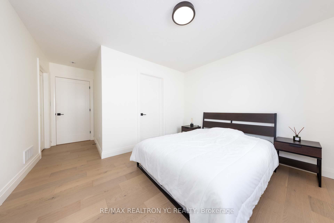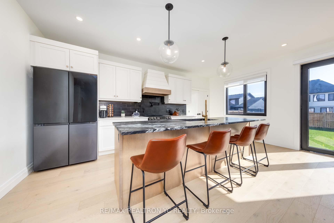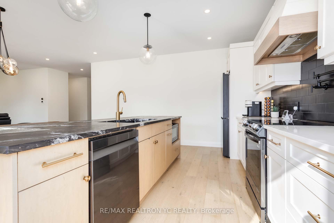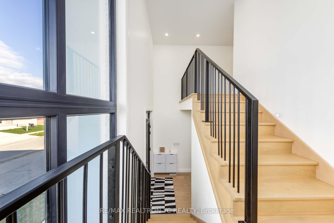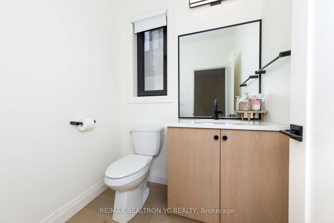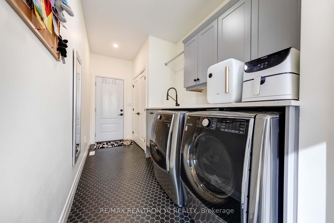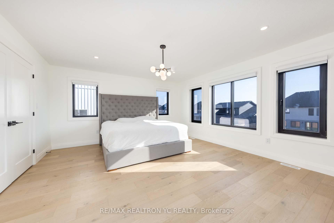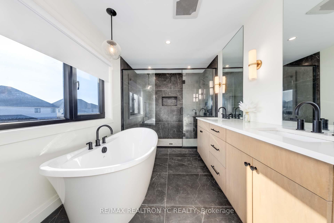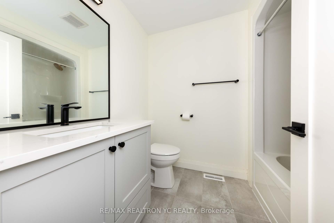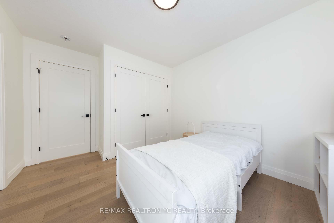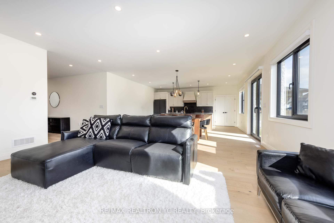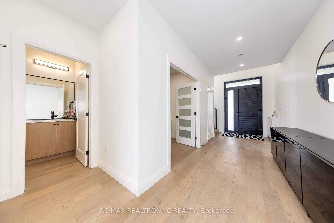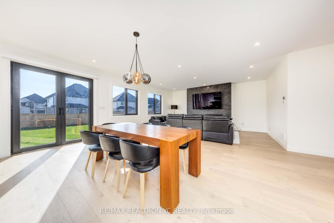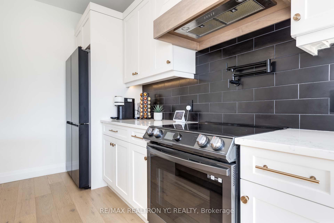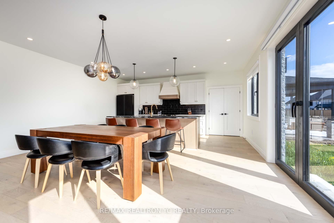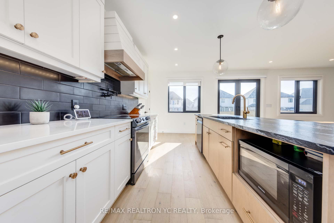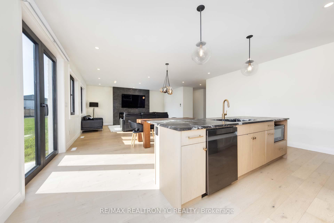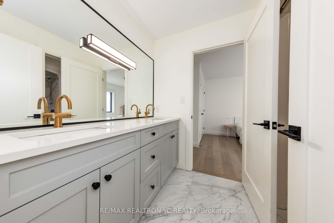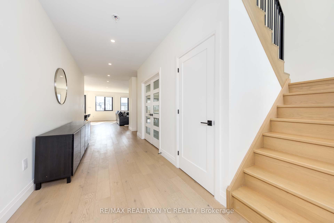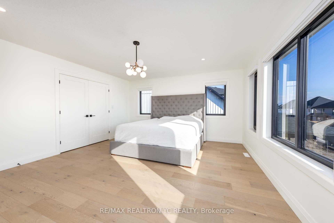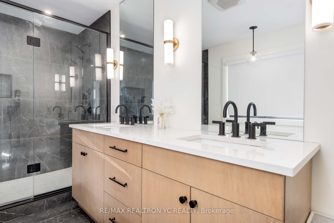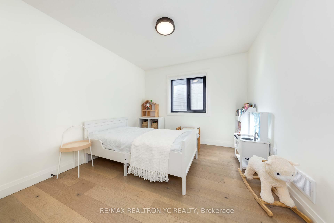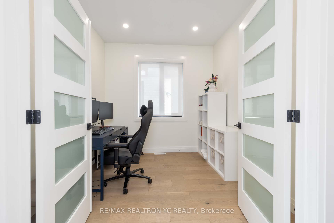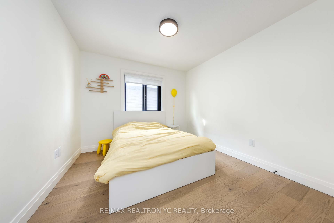$1,329,000
Available - For Sale
Listing ID: X12136930
7250 Silver Creek Circ , London South, N6P 0G9, Middlesex
| Welcome to Luxury Living in One of London's Most Prestigious Neighbourhoods! Discover this newly built custom estate, masterfully crafted by a premier builder and surrounded by a community of upscale, architecturally distinctive homes. This residence offers timeless elegance, thoughtful design, and modern sophistication throughout. Step into an expansive open-concept living and dining area, flowing seamlessly into a designer kitchen equipped with high-end appliances, custom cabinetry, and a striking centre island. A large mudroom with a walk-in pantry sits conveniently beside the kitchen, perfect for everyday functionality with a touch of luxury. Enjoy natural light all day through the dramatic floor-to-ceiling staircasewindow, creating an airy, inviting atmosphere. A private office, located away from the main living space, provides the ideal work-from-home sanctuary. Upstairs, the primary suite features a luxurious 5-piece ensuite and oversized walk-in closet. The second bedroom includes its own en-suite and walk-in, while the third and fourth bedrooms share a well-appointed full bath. Sitting on a 53 x 121 ft lot, this home includes a walk-out to a landscaped garden and an unspoiled basement ready for your custom vision. Every inch of this home is designed with purpose, no wasted space, only elevated living. Move-in ready and surrounded by luxury, this is the address you've been waiting for. |
| Price | $1,329,000 |
| Taxes: | $8038.67 |
| Occupancy: | Owner |
| Address: | 7250 Silver Creek Circ , London South, N6P 0G9, Middlesex |
| Directions/Cross Streets: | Colonel Talbot Road & Pack Road |
| Rooms: | 10 |
| Bedrooms: | 4 |
| Bedrooms +: | 0 |
| Family Room: | T |
| Basement: | Full, Unfinished |
| Level/Floor | Room | Length(ft) | Width(ft) | Descriptions | |
| Room 1 | Main | Great Roo | 17.29 | 18.99 | Laminate, W/O To Garden, Fireplace |
| Room 2 | Main | Dining Ro | 16.07 | 18.99 | Laminate, Open Concept, Combined w/Kitchen |
| Room 3 | Main | Kitchen | 13.12 | 18.99 | Laminate, Centre Island, Combined w/Dining |
| Room 4 | Second | Primary B | 16.4 | 14.76 | Laminate, 5 Pc Ensuite, Walk-In Closet(s) |
| Room 5 | Second | Bedroom 2 | 10.36 | 11.97 | Laminate, Ensuite Bath, Walk-In Closet(s) |
| Room 6 | Second | Bedroom 3 | 12.1 | 10.17 | Laminate, Large Closet, Large Window |
| Room 7 | Second | Bedroom 4 | 12.1 | 10 | Laminate, Large Closet, Large Window |
| Room 8 | Main | Office | 9.58 | 8.86 | Laminate, Large Window, Separate Room |
| Room 9 | Main | Mud Room | 6.63 | 18.7 | Tile Floor, Pantry, W/O To Garage |
| Room 10 | Main | Foyer | 7.08 | 5.08 | Tile Floor, Window |
| Washroom Type | No. of Pieces | Level |
| Washroom Type 1 | 2 | Main |
| Washroom Type 2 | 4 | Upper |
| Washroom Type 3 | 3 | Upper |
| Washroom Type 4 | 5 | Upper |
| Washroom Type 5 | 0 |
| Total Area: | 0.00 |
| Property Type: | Detached |
| Style: | 2-Storey |
| Exterior: | Stone, Stucco (Plaster) |
| Garage Type: | Attached |
| (Parking/)Drive: | Private |
| Drive Parking Spaces: | 4 |
| Park #1 | |
| Parking Type: | Private |
| Park #2 | |
| Parking Type: | Private |
| Pool: | None |
| Approximatly Square Footage: | 2500-3000 |
| CAC Included: | N |
| Water Included: | N |
| Cabel TV Included: | N |
| Common Elements Included: | N |
| Heat Included: | N |
| Parking Included: | N |
| Condo Tax Included: | N |
| Building Insurance Included: | N |
| Fireplace/Stove: | Y |
| Heat Type: | Forced Air |
| Central Air Conditioning: | Central Air |
| Central Vac: | N |
| Laundry Level: | Syste |
| Ensuite Laundry: | F |
| Sewers: | Sewer |
$
%
Years
This calculator is for demonstration purposes only. Always consult a professional
financial advisor before making personal financial decisions.
| Although the information displayed is believed to be accurate, no warranties or representations are made of any kind. |
| RE/MAX REALTRON YC REALTY |
|
|

Aloysius Okafor
Sales Representative
Dir:
647-890-0712
Bus:
905-799-7000
Fax:
905-799-7001
| Virtual Tour | Book Showing | Email a Friend |
Jump To:
At a Glance:
| Type: | Freehold - Detached |
| Area: | Middlesex |
| Municipality: | London South |
| Neighbourhood: | South V |
| Style: | 2-Storey |
| Tax: | $8,038.67 |
| Beds: | 4 |
| Baths: | 4 |
| Fireplace: | Y |
| Pool: | None |
Locatin Map:
Payment Calculator:

