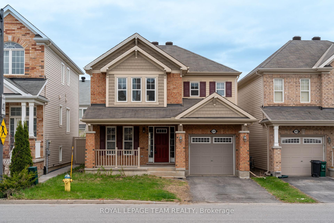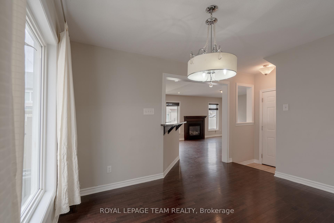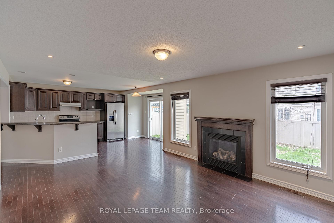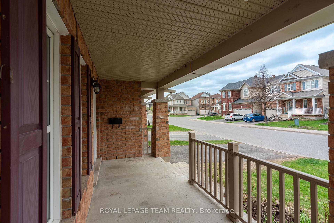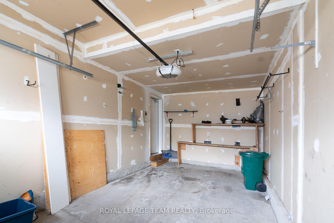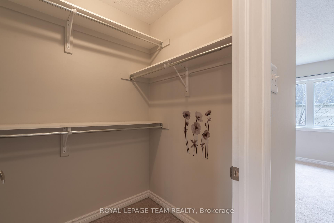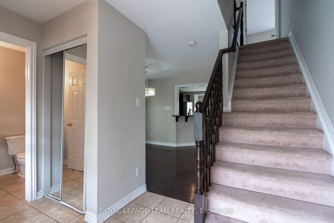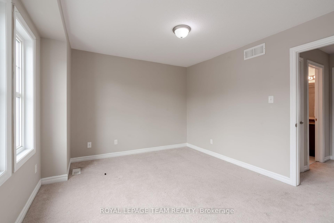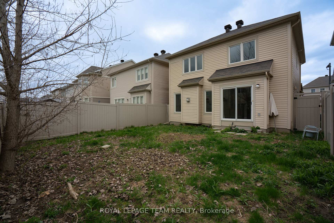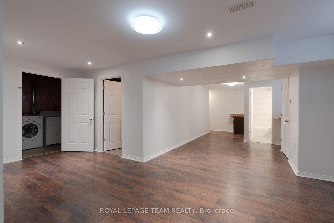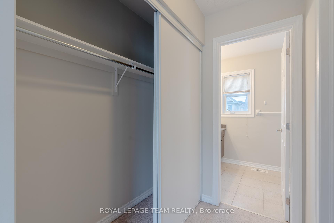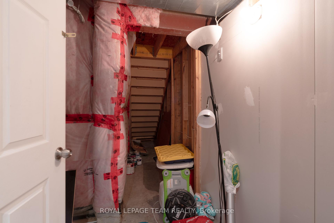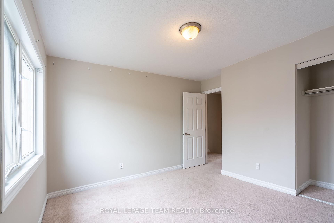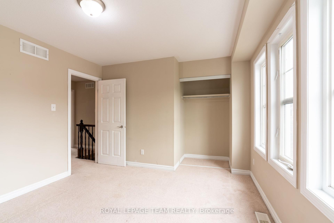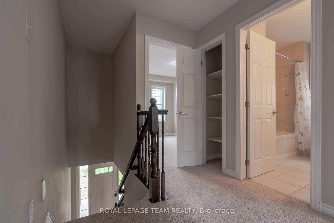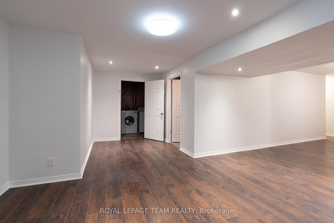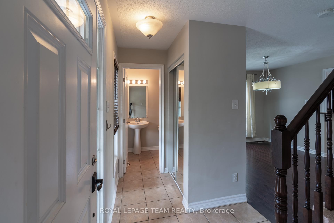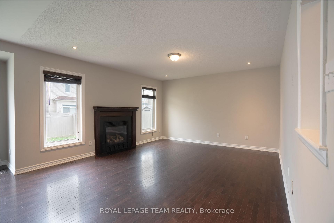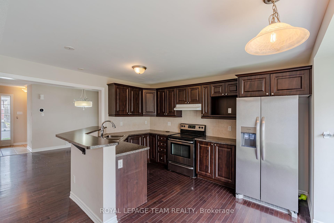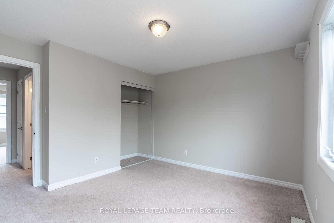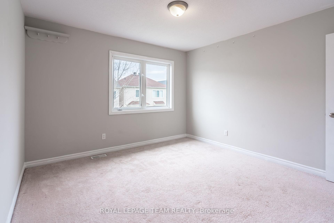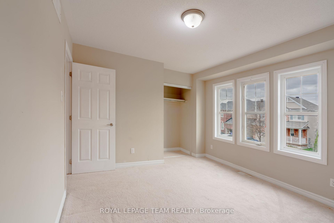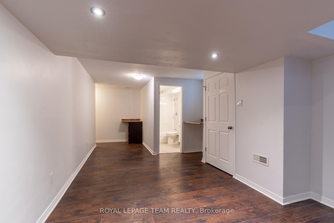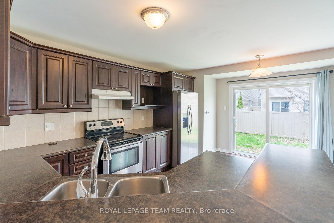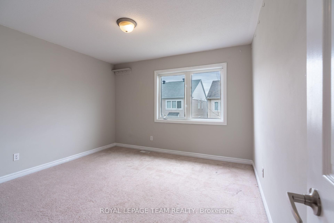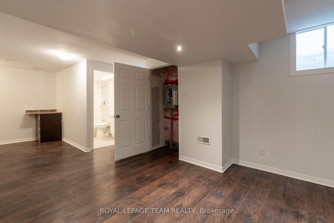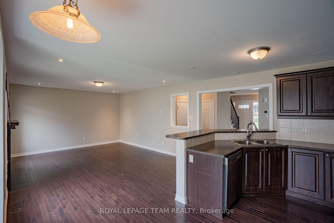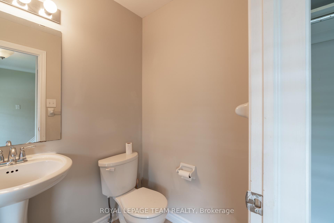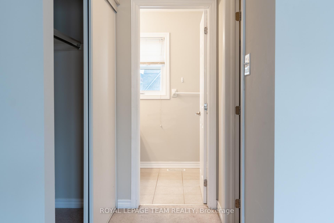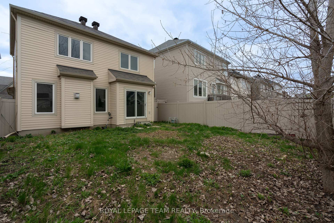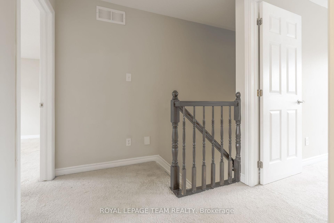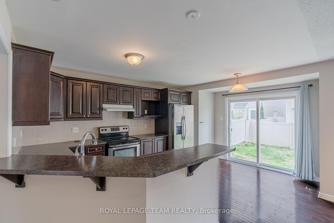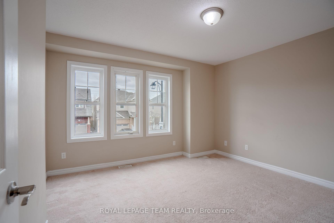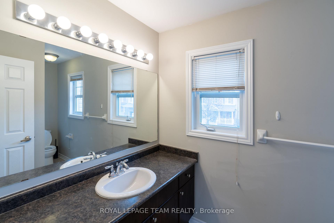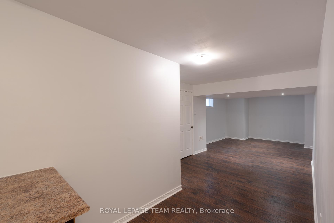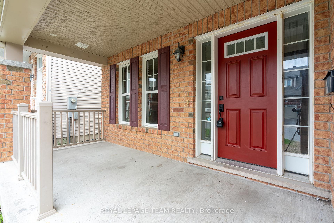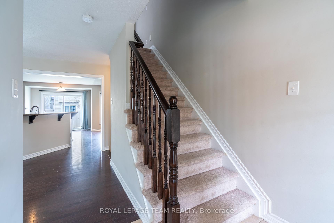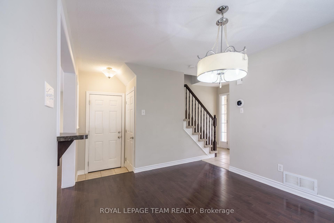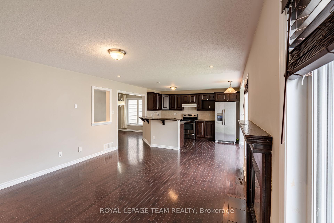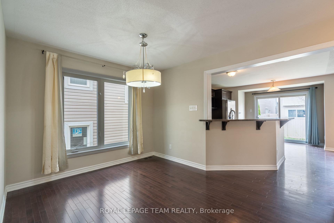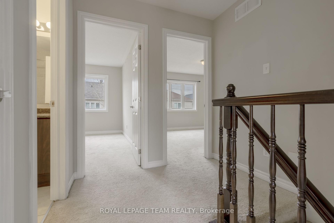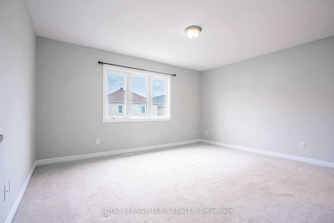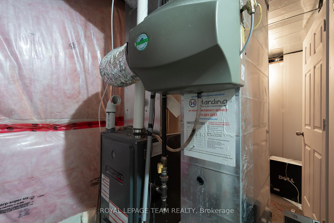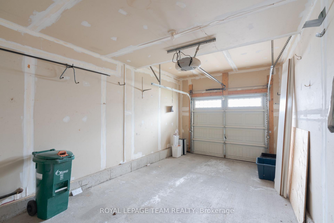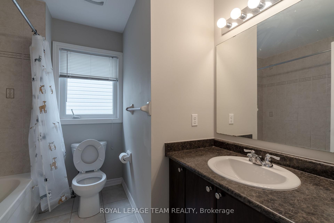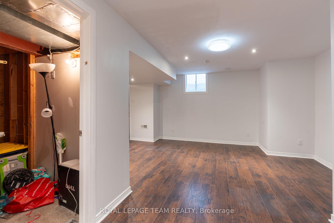$2,750
Available - For Rent
Listing ID: X12138061
3034 FRESHWATER Way , Barrhaven, K2J 3V5, Ottawa
| Welcome to 3034 Freshwater Way, a sunlit south-facing single home nestled on a quiet street in one of Barrhavens most desirable and convenient communities just minutes from Marketplace, Costco, Highway 416, top-rated schools, parks, and transit. Built in 2012 and beautifully maintained, this 3-bedroom, 4-bathroom freehold home offers a smart, functional layout designed for modern living. The main level features hardwood flooring and a bright open-concept living and dining area that flows seamlessly into a modern kitchen equipped with stainless steel appliances and ample counter space. Upstairs, you'll find a spacious primary bedroom with its own ensuite, two additional bedrooms, and a second full bathroom. The fully finished basement offers a large rec room, full bathroom, laundry room and flexible space for a home gym, office, or guest suite. Additional highlights include a natural gas fireplace, central air conditioning, a single-car garage with inside entry and full driveway, natural gas BBQ hookup, automatic garage door opener, and water heater (rental). With its ideal location, thoughtful updates, and fully finished lower level, this home is the perfect blend of comfort, space, and accessibility. The home is reasonably price, don't miss out! |
| Price | $2,750 |
| Taxes: | $0.00 |
| Occupancy: | Vacant |
| Address: | 3034 FRESHWATER Way , Barrhaven, K2J 3V5, Ottawa |
| Directions/Cross Streets: | Greenbank go south, right to Cambrian, right to Grand Canal, left to ,right to Freshwater. |
| Rooms: | 10 |
| Rooms +: | 1 |
| Bedrooms: | 3 |
| Bedrooms +: | 0 |
| Family Room: | T |
| Basement: | Full, Finished |
| Furnished: | Unfu |
| Level/Floor | Room | Length(ft) | Width(ft) | Descriptions | |
| Room 1 | Second | Primary B | 14.66 | 11.97 | 3 Pc Ensuite |
| Room 2 | Second | Bedroom | 11.05 | 9.97 | |
| Room 3 | Second | Bedroom | 11.74 | 10.07 | |
| Room 4 | Main | Dining Ro | 11.05 | 9.97 | |
| Room 5 | Main | Kitchen | 16.24 | 11.74 | |
| Room 6 | Basement | Laundry | |||
| Room 7 | Main | Living Ro | 14.99 | 13.22 | |
| Room 8 | Main | Dining Ro | |||
| Room 9 | Main | Bathroom | 2 Pc Bath | ||
| Room 10 | Second | Bathroom | 3 Pc Ensuite | ||
| Room 11 | Second | Bathroom | 3 Pc Bath | ||
| Room 12 | Basement | Bathroom | 3 Pc Bath |
| Washroom Type | No. of Pieces | Level |
| Washroom Type 1 | 2 | Ground |
| Washroom Type 2 | 3 | Second |
| Washroom Type 3 | 3 | Basement |
| Washroom Type 4 | 0 | |
| Washroom Type 5 | 0 |
| Total Area: | 0.00 |
| Approximatly Age: | 6-15 |
| Property Type: | Detached |
| Style: | 2-Storey |
| Exterior: | Brick, Other |
| Garage Type: | Built-In |
| (Parking/)Drive: | Available, |
| Drive Parking Spaces: | 1 |
| Park #1 | |
| Parking Type: | Available, |
| Park #2 | |
| Parking Type: | Available |
| Park #3 | |
| Parking Type: | Inside Ent |
| Pool: | None |
| Laundry Access: | Ensuite |
| Approximatly Age: | 6-15 |
| Approximatly Square Footage: | 2500-3000 |
| Property Features: | Public Trans, Park |
| CAC Included: | N |
| Water Included: | N |
| Cabel TV Included: | N |
| Common Elements Included: | N |
| Heat Included: | N |
| Parking Included: | Y |
| Condo Tax Included: | N |
| Building Insurance Included: | N |
| Fireplace/Stove: | Y |
| Heat Type: | Forced Air |
| Central Air Conditioning: | Central Air |
| Central Vac: | N |
| Laundry Level: | Syste |
| Ensuite Laundry: | F |
| Sewers: | Sewer |
| Utilities-Hydro: | A |
| Although the information displayed is believed to be accurate, no warranties or representations are made of any kind. |
| ROYAL LEPAGE TEAM REALTY |
|
|

Aloysius Okafor
Sales Representative
Dir:
647-890-0712
Bus:
905-799-7000
Fax:
905-799-7001
| Book Showing | Email a Friend |
Jump To:
At a Glance:
| Type: | Freehold - Detached |
| Area: | Ottawa |
| Municipality: | Barrhaven |
| Neighbourhood: | 7711 - Barrhaven - Half Moon Bay |
| Style: | 2-Storey |
| Approximate Age: | 6-15 |
| Beds: | 3 |
| Baths: | 4 |
| Fireplace: | Y |
| Pool: | None |
Locatin Map:

