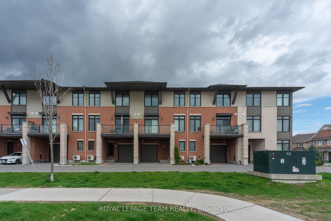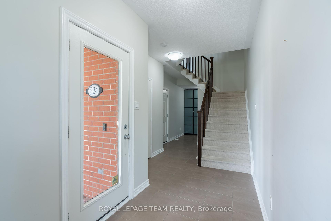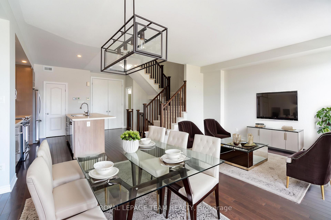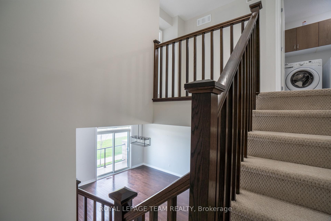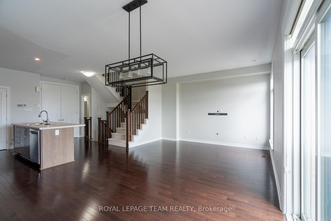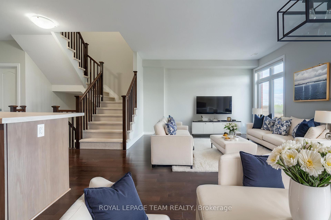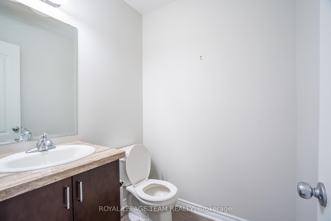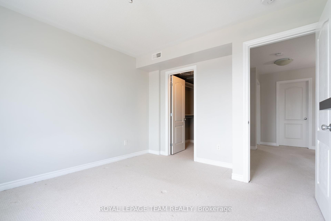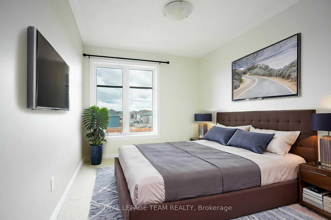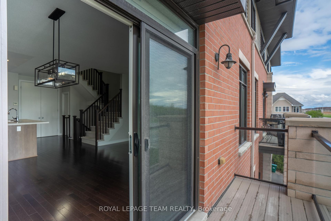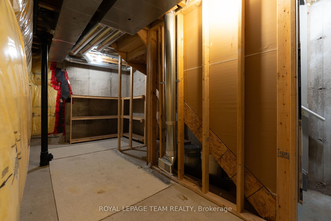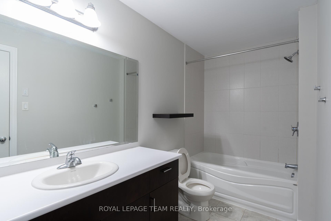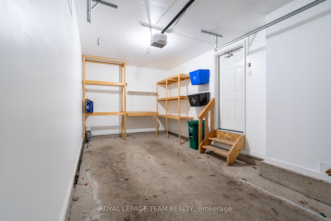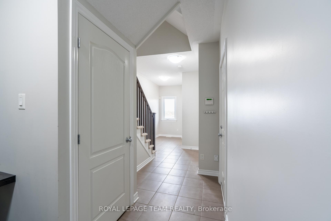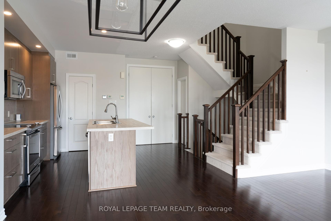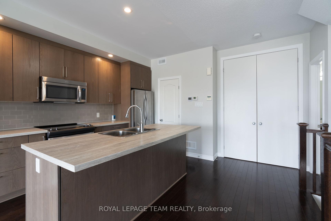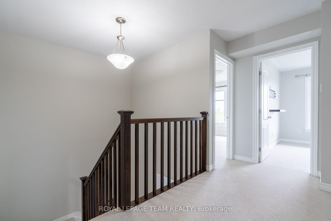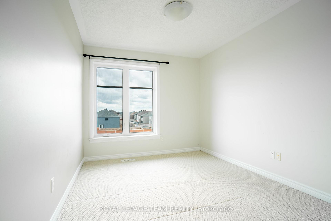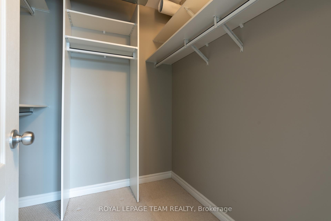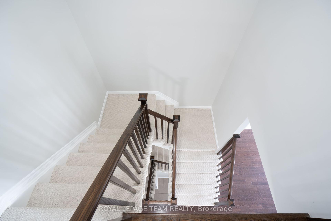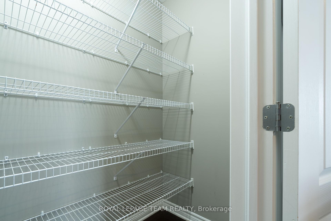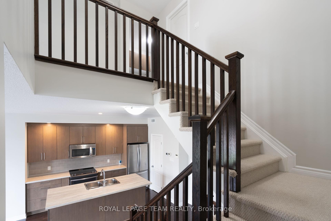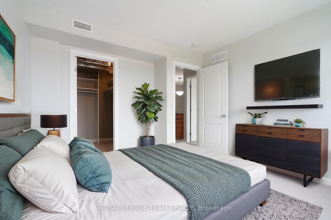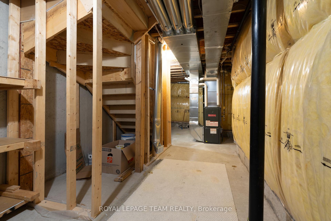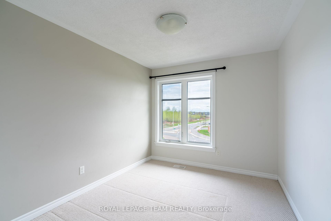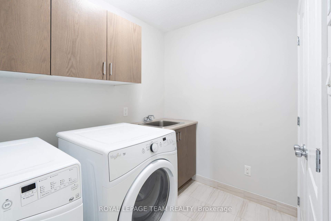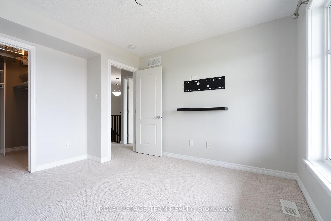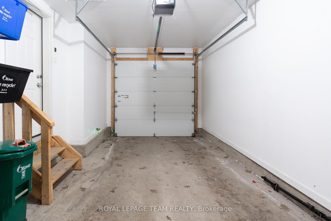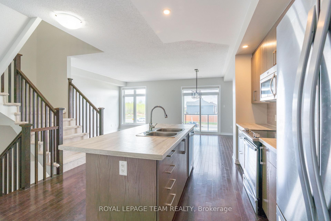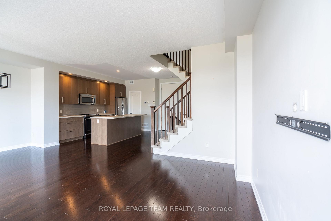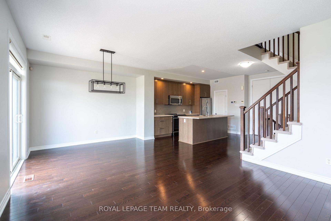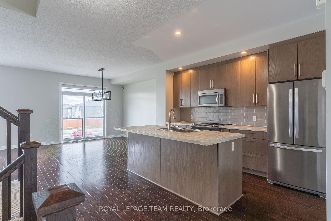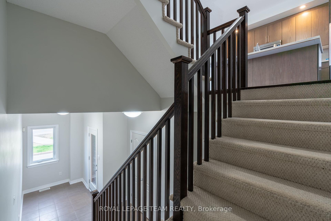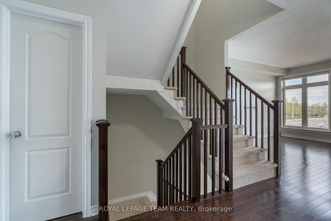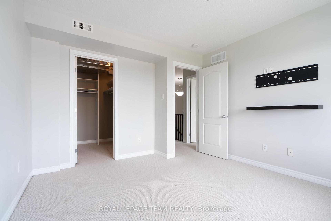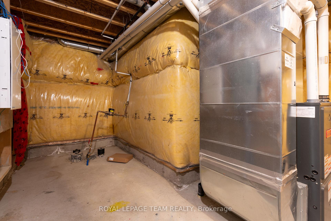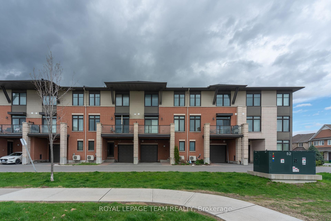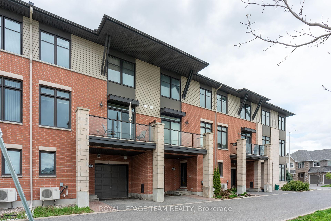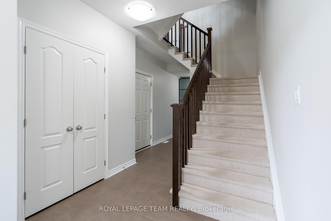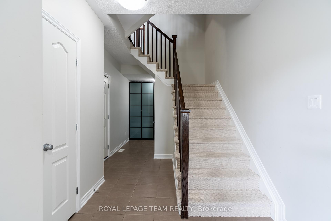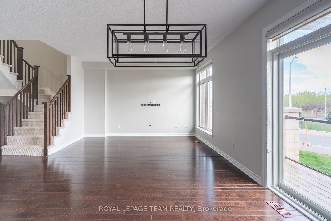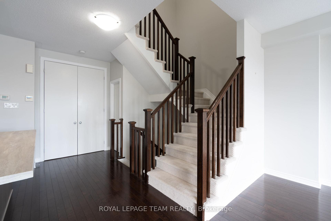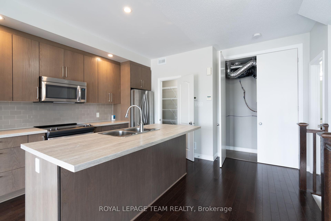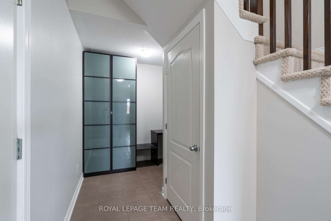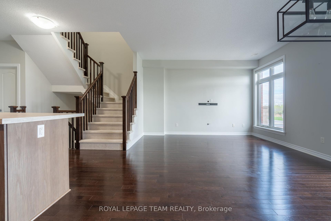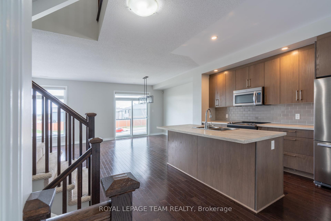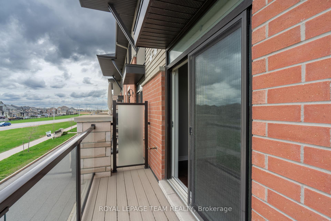$2,350
Available - For Rent
Listing ID: X12138063
224 CHAPERAL Priv , Orleans - Cumberland and Area, K2A 0Y2, Ottawa
| Welcome to this pristine Gallery Series Brockton Model townhome, ideally located in the highly desirable Chaperal/Avalon community. Facing South with great open view. Spanning approximately 1,448 square feet across three thoughtfully designed levels, this home offers bright, contemporary living spaces perfect for modern lifestyles. The second floor features an open-concept layout highlighted by a sleek, modern kitchen equipped with stainless steel appliances, a central island, and a walk-in pantry ideal for both cooking and entertaining. Adjacent to the dining area, patio doors open to a private south facing BALCONY complete with a natural gas BBQ hookup, offering the perfect spot for outdoor dining. Upstairs, you will find 2 good sized bedrooms, one with a walk in closet, and a full bathroom on the third level. You'll also find a generously sized laundry room complete with cabinetry and a utility sink for added convenience. The ground floor includes a versatile den with a built-in desk that can serve as a home office, study space, or cozy reading corner. Additional upgrades include a Heat Recovery Ventilation (HRV) system for enhanced air quality and year-round comfort. With a mix of hardwood, ceramic tile, and plush wall-to-wall carpeting throughout, the interior offers both style and functionality. Situated just steps from parks, shopping, public transit, and community amenities, this meticulously maintained townhome delivers an exceptional lifestyle in one of Ottawa's most vibrant neighborhood. Book your showing today! |
| Price | $2,350 |
| Taxes: | $0.00 |
| Occupancy: | Vacant |
| Address: | 224 CHAPERAL Priv , Orleans - Cumberland and Area, K2A 0Y2, Ottawa |
| Directions/Cross Streets: | South on Mer Bleue Rd, East on Brian Coburn Blvd, North on Jerry Lalonde and right onto Chaperal Pri |
| Rooms: | 10 |
| Rooms +: | 0 |
| Bedrooms: | 2 |
| Bedrooms +: | 0 |
| Family Room: | T |
| Basement: | None |
| Furnished: | Unfu |
| Level/Floor | Room | Length(ft) | Width(ft) | Descriptions | |
| Room 1 | Second | Dining Ro | 10.99 | 9.48 | |
| Room 2 | Third | Primary B | 12.3 | 10.99 | |
| Room 3 | Third | Bedroom | 13.58 | 9.15 | |
| Room 4 | Main | Den | 7.97 | 6.66 | |
| Room 5 | Second | Living Ro | 13.58 | 11.32 | |
| Room 6 | Main | Foyer | 14.73 | 5.48 | |
| Room 7 | Second | Kitchen | 12.99 | 11.58 | |
| Room 8 | Second | Bathroom | 2 Pc Bath | ||
| Room 9 | Third | Bathroom | 3 Pc Bath | ||
| Room 10 | Third | Laundry |
| Washroom Type | No. of Pieces | Level |
| Washroom Type 1 | 3 | Third |
| Washroom Type 2 | 2 | Second |
| Washroom Type 3 | 0 | |
| Washroom Type 4 | 0 | |
| Washroom Type 5 | 0 |
| Total Area: | 0.00 |
| Approximatly Age: | 6-15 |
| Property Type: | Att/Row/Townhouse |
| Style: | 3-Storey |
| Exterior: | Brick, Vinyl Siding |
| Garage Type: | Attached |
| (Parking/)Drive: | Available, |
| Drive Parking Spaces: | 1 |
| Park #1 | |
| Parking Type: | Available, |
| Park #2 | |
| Parking Type: | Available |
| Park #3 | |
| Parking Type: | Inside Ent |
| Pool: | None |
| Laundry Access: | Ensuite |
| Approximatly Age: | 6-15 |
| Approximatly Square Footage: | 1100-1500 |
| Property Features: | Public Trans, Park |
| CAC Included: | N |
| Water Included: | N |
| Cabel TV Included: | N |
| Common Elements Included: | N |
| Heat Included: | N |
| Parking Included: | Y |
| Condo Tax Included: | N |
| Building Insurance Included: | N |
| Fireplace/Stove: | Y |
| Heat Type: | Forced Air |
| Central Air Conditioning: | Central Air |
| Central Vac: | N |
| Laundry Level: | Syste |
| Ensuite Laundry: | F |
| Sewers: | Sewer |
| Utilities-Hydro: | A |
| Although the information displayed is believed to be accurate, no warranties or representations are made of any kind. |
| ROYAL LEPAGE TEAM REALTY |
|
|

Aloysius Okafor
Sales Representative
Dir:
647-890-0712
Bus:
905-799-7000
Fax:
905-799-7001
| Book Showing | Email a Friend |
Jump To:
At a Glance:
| Type: | Freehold - Att/Row/Townhouse |
| Area: | Ottawa |
| Municipality: | Orleans - Cumberland and Area |
| Neighbourhood: | 1117 - Avalon West |
| Style: | 3-Storey |
| Approximate Age: | 6-15 |
| Beds: | 2 |
| Baths: | 2 |
| Fireplace: | Y |
| Pool: | None |
Locatin Map:

