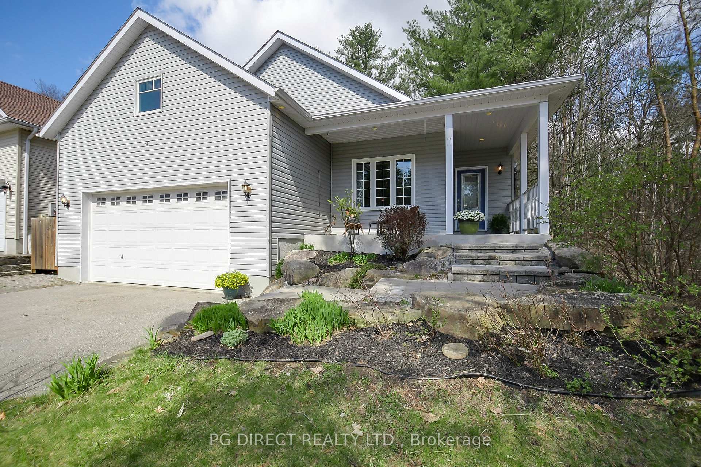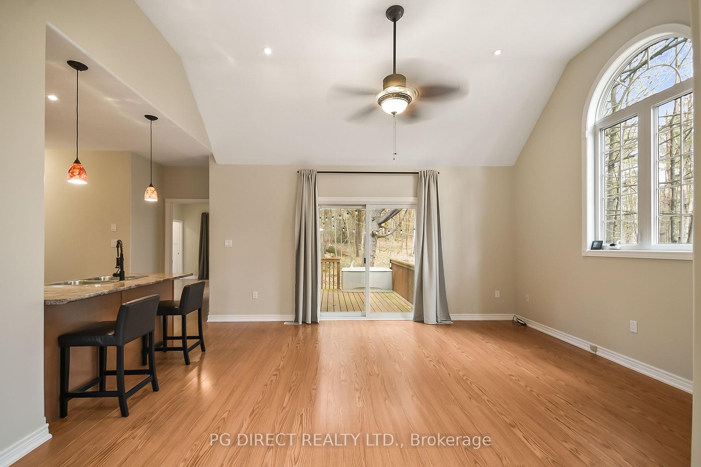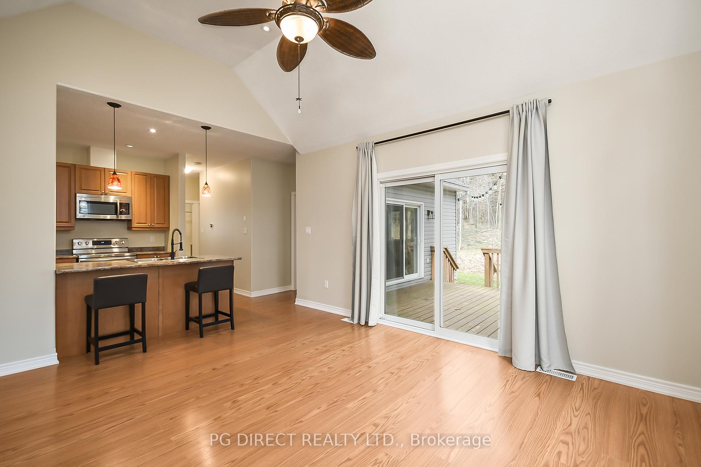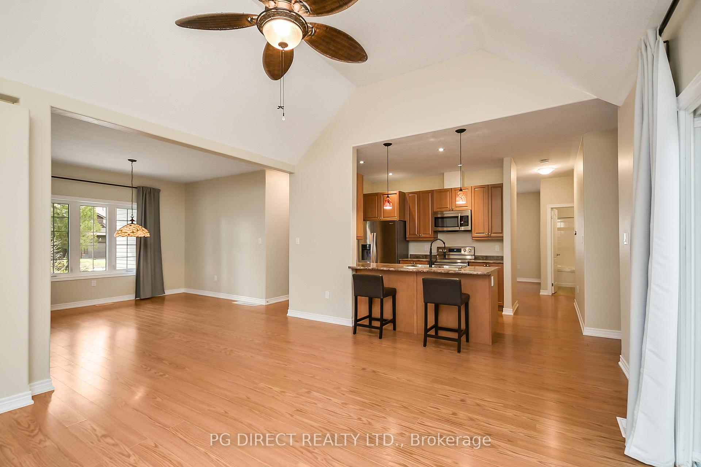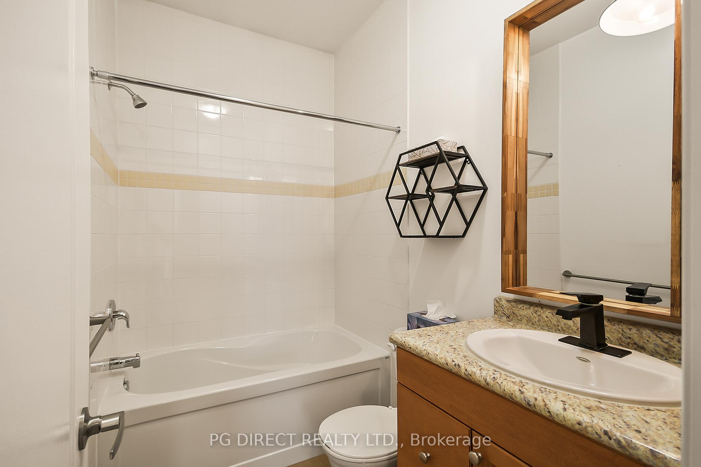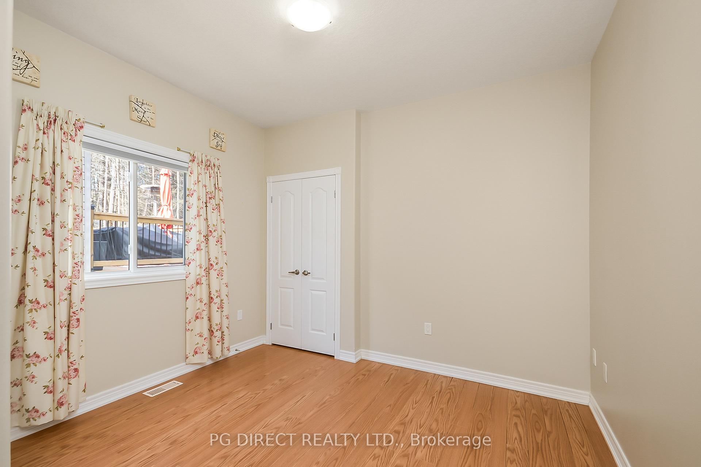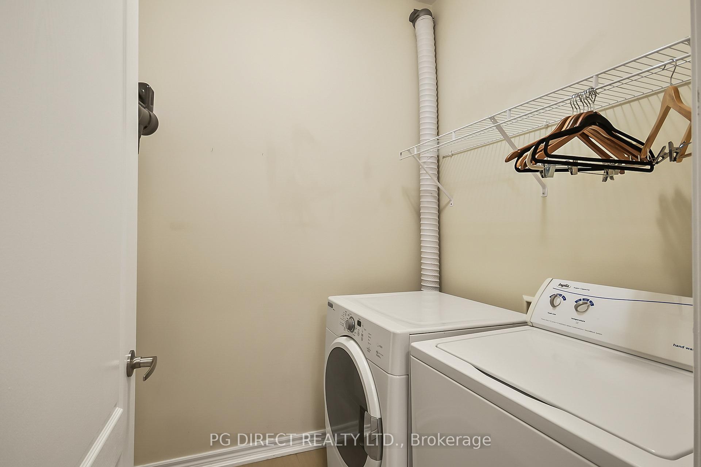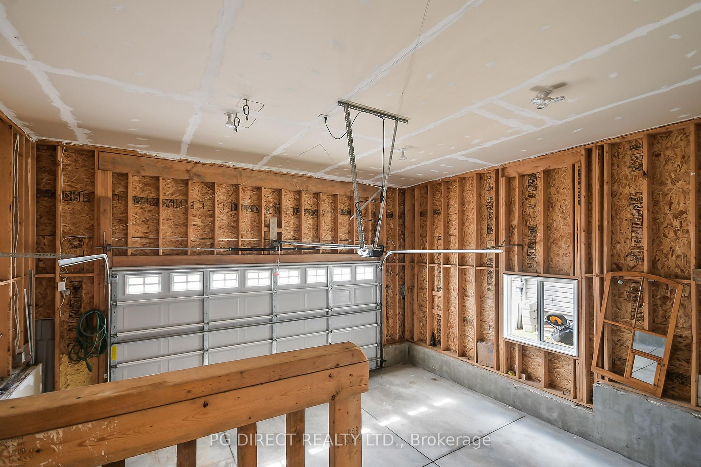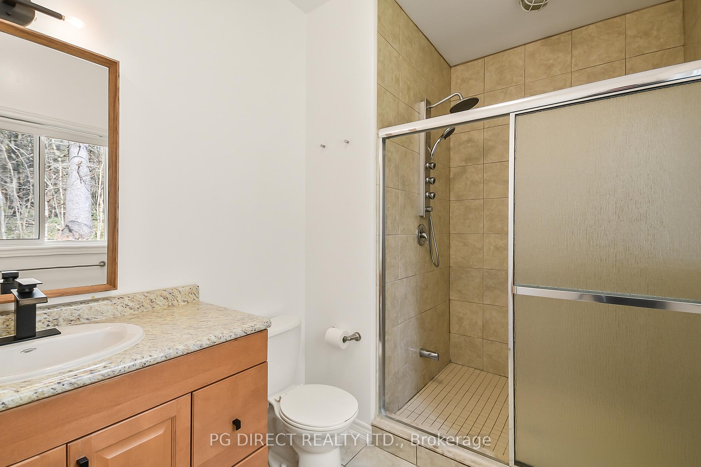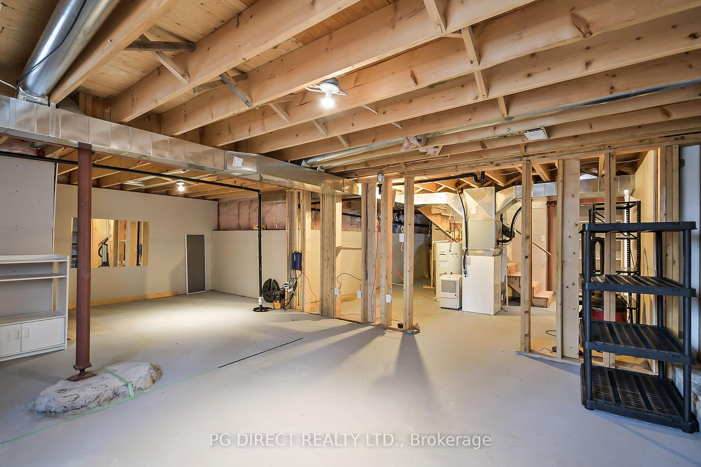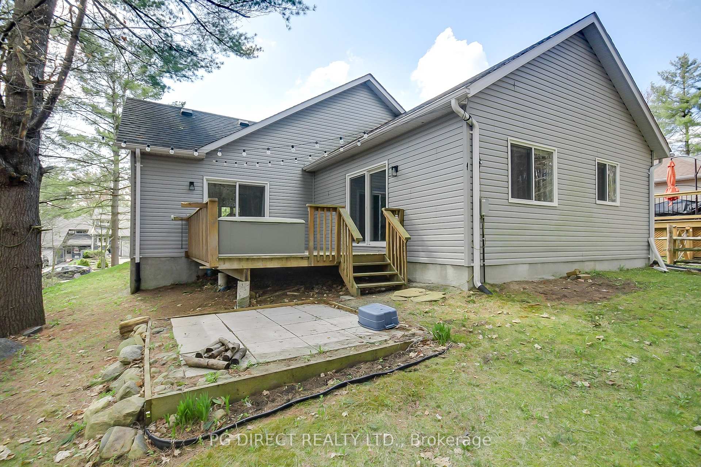$689,000
Available - For Sale
Listing ID: X12138071
11 Oakwood Heig , Bracebridge, P1L 2G5, Muskoka
| Visit REALTOR website for additional information. Beautifully designed 2-bedroom + office home on a private wooded in-town lot with only one neighbour-offering peace, privacy, and convenience. Features soaring cathedral ceilings in the living room, 10-ft ceilings throughout, and a bright, open-concept layout. The spacious primary suite includes a walk-in closet and ensuite with oversized shower. A second bedroom, versatile office with walk-in closet, and a stylish 4-piece bath complete the layout. Enjoy main floor laundry, a heat pump with built-in humidifier, 200-amp service, ICF foundation, hot tub wiring, and a charming covered front porch. Vacant and ready for quick closing. |
| Price | $689,000 |
| Taxes: | $4537.00 |
| Assessment Year: | 2025 |
| Occupancy: | Vacant |
| Address: | 11 Oakwood Heig , Bracebridge, P1L 2G5, Muskoka |
| Acreage: | < .50 |
| Directions/Cross Streets: | LIDDARD ST AND MANITOBA ST |
| Rooms: | 10 |
| Bedrooms: | 3 |
| Bedrooms +: | 0 |
| Family Room: | T |
| Basement: | Partially Fi |
| Level/Floor | Room | Length(ft) | Width(ft) | Descriptions | |
| Room 1 | Main | Living Ro | 13.84 | 16.92 | |
| Room 2 | Main | Dining Ro | 13.15 | 11.51 | |
| Room 3 | Main | Kitchen | 8.99 | 10.14 | |
| Room 4 | Main | Primary B | 11.45 | 17.81 | |
| Room 5 | Main | Bedroom | 9.84 | 10.99 | |
| Room 6 | Main | Bedroom | 9.15 | 10.17 | Combined w/Office |
| Room 7 | Main | Laundry | 5.51 | 5.84 | |
| Room 8 | Main | Bathroom | 6 | 10.99 | 3 Pc Ensuite |
| Room 9 | Main | Bathroom | 4.99 | 6.99 | 4 Pc Bath |
| Room 10 | Main | Foyer | 4.17 | 6 |
| Washroom Type | No. of Pieces | Level |
| Washroom Type 1 | 4 | Main |
| Washroom Type 2 | 3 | Main |
| Washroom Type 3 | 0 | |
| Washroom Type 4 | 0 | |
| Washroom Type 5 | 0 |
| Total Area: | 0.00 |
| Approximatly Age: | 6-15 |
| Property Type: | Detached |
| Style: | Bungalow |
| Exterior: | Vinyl Siding |
| Garage Type: | Attached |
| (Parking/)Drive: | Available |
| Drive Parking Spaces: | 4 |
| Park #1 | |
| Parking Type: | Available |
| Park #2 | |
| Parking Type: | Available |
| Pool: | None |
| Approximatly Age: | 6-15 |
| Approximatly Square Footage: | 1100-1500 |
| Property Features: | Golf, Hospital |
| CAC Included: | N |
| Water Included: | N |
| Cabel TV Included: | N |
| Common Elements Included: | N |
| Heat Included: | N |
| Parking Included: | N |
| Condo Tax Included: | N |
| Building Insurance Included: | N |
| Fireplace/Stove: | N |
| Heat Type: | Heat Pump |
| Central Air Conditioning: | Central Air |
| Central Vac: | N |
| Laundry Level: | Syste |
| Ensuite Laundry: | F |
| Elevator Lift: | False |
| Sewers: | Sewer |
| Utilities-Cable: | Y |
| Utilities-Hydro: | Y |
$
%
Years
This calculator is for demonstration purposes only. Always consult a professional
financial advisor before making personal financial decisions.
| Although the information displayed is believed to be accurate, no warranties or representations are made of any kind. |
| PG DIRECT REALTY LTD. |
|
|

Aloysius Okafor
Sales Representative
Dir:
647-890-0712
Bus:
905-799-7000
Fax:
905-799-7001
| Book Showing | Email a Friend |
Jump To:
At a Glance:
| Type: | Freehold - Detached |
| Area: | Muskoka |
| Municipality: | Bracebridge |
| Neighbourhood: | Macaulay |
| Style: | Bungalow |
| Approximate Age: | 6-15 |
| Tax: | $4,537 |
| Beds: | 3 |
| Baths: | 2 |
| Fireplace: | N |
| Pool: | None |
Locatin Map:
Payment Calculator:

