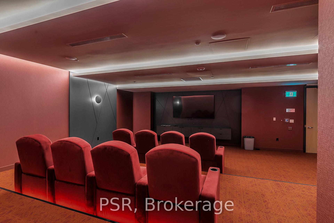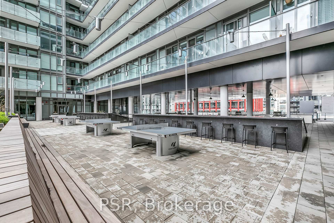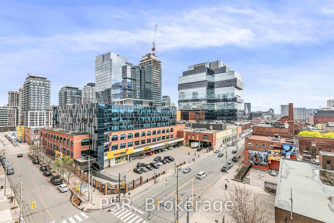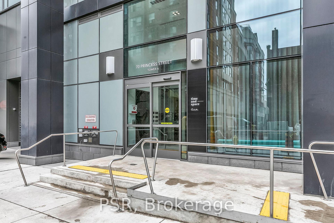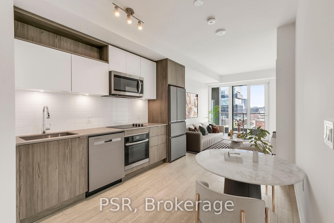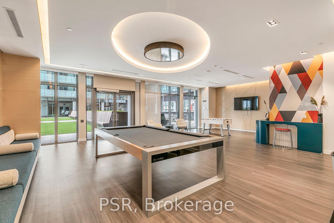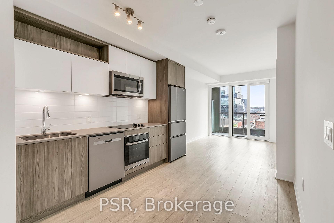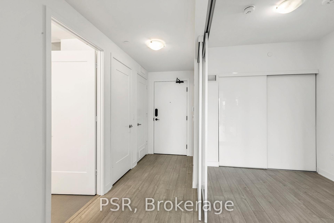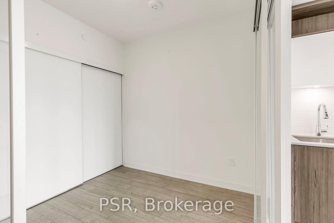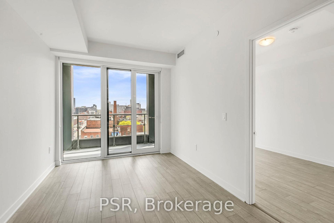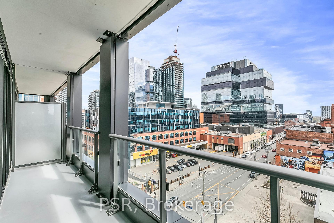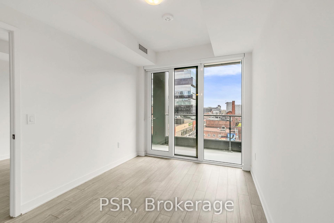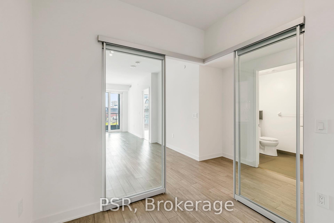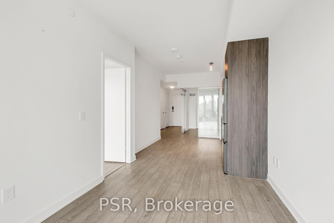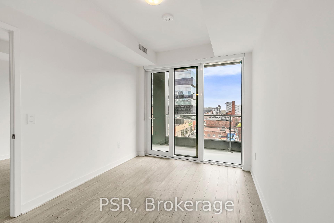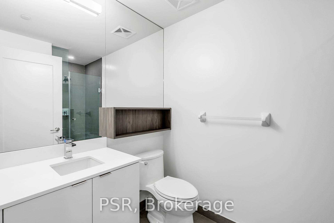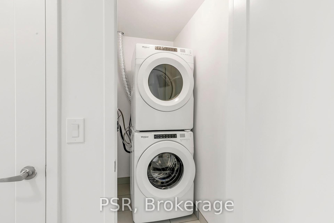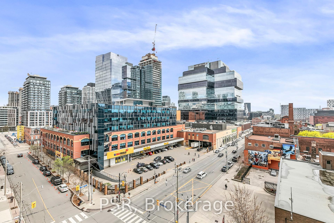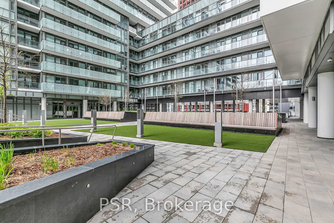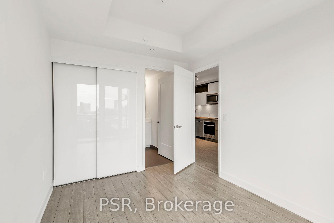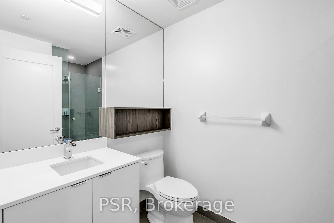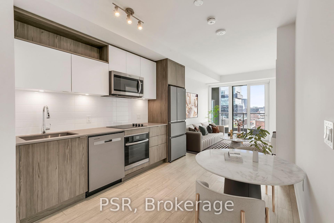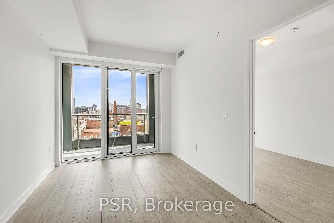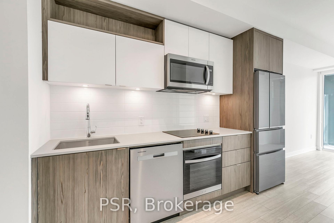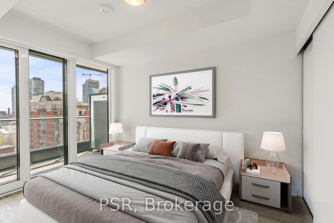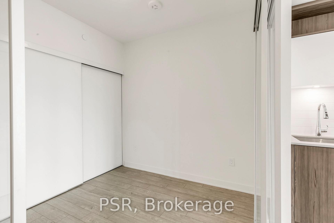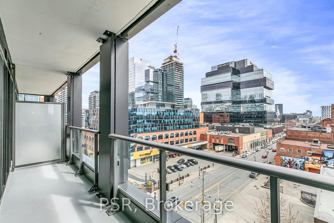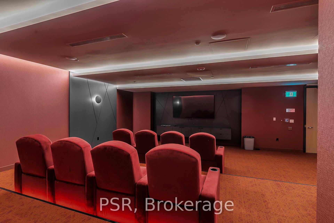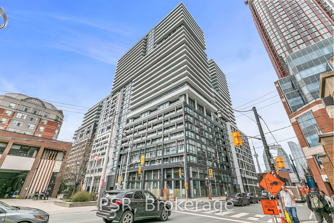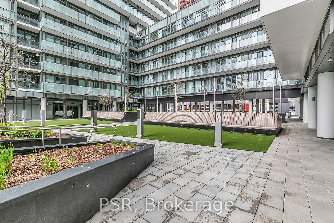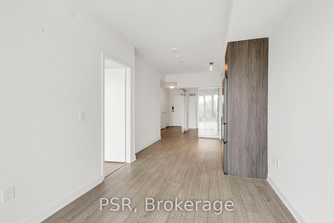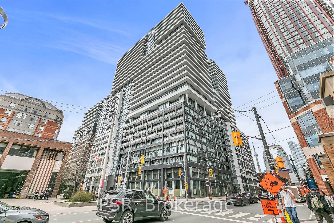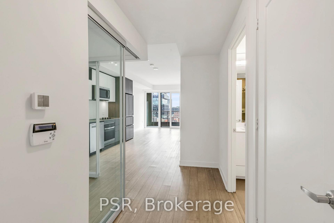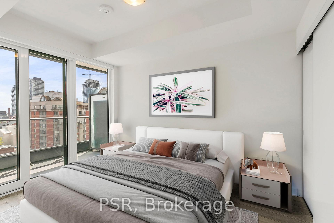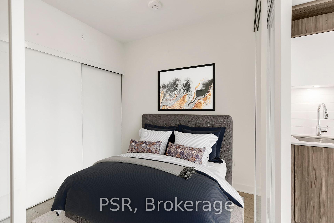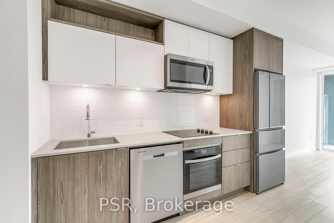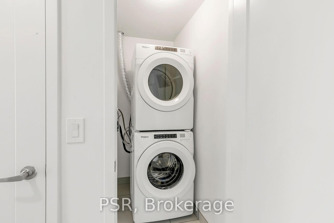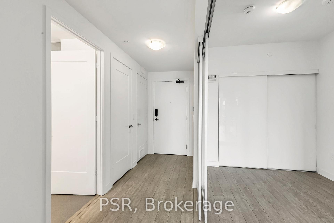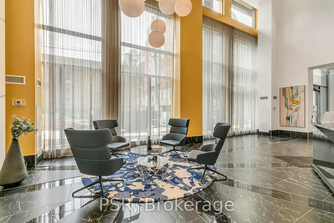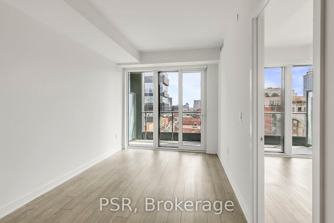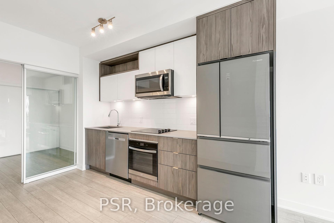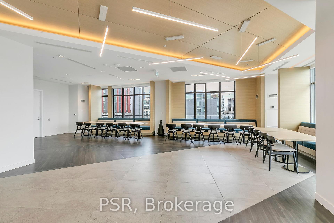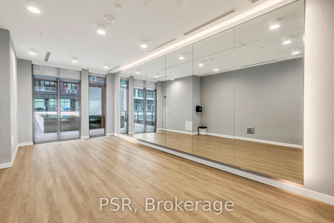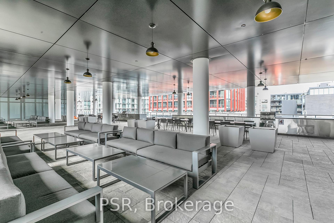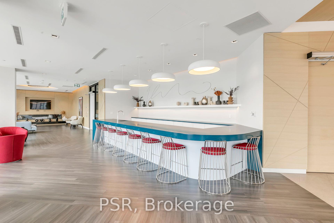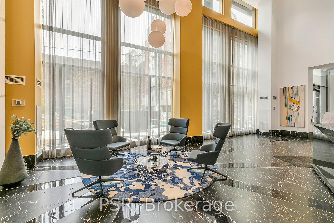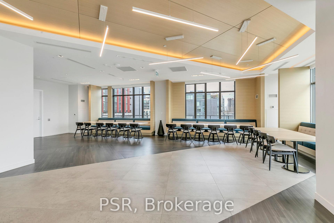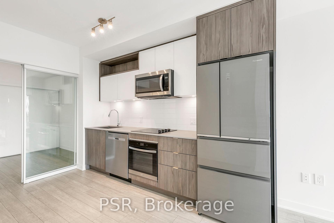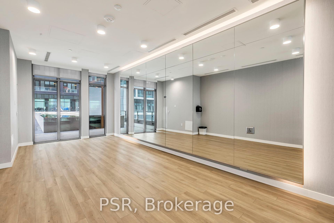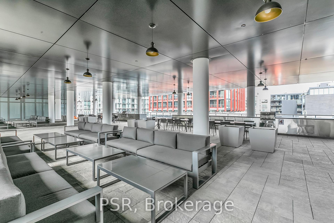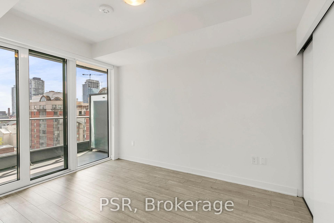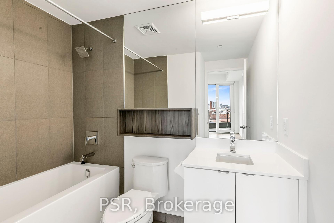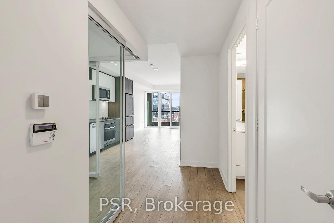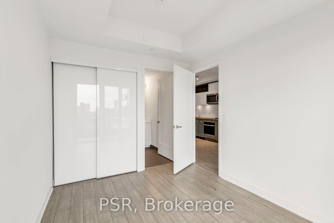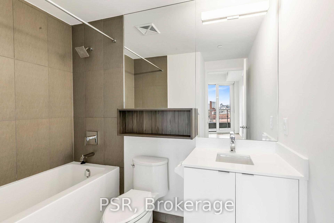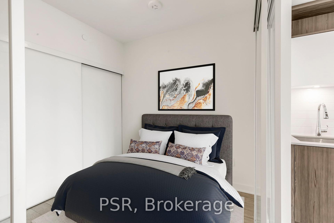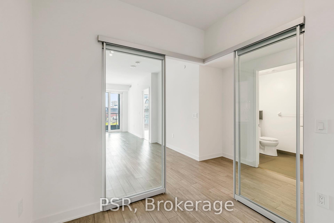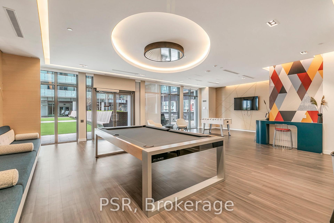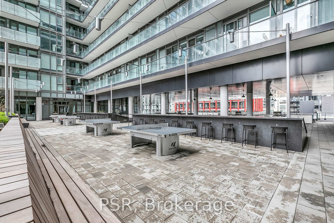$629,900
Available - For Sale
Listing ID: C12138074
70 Princess Stre , Toronto, M5A 0X6, Toronto
| Welcome to your dream home at the highly sought-after Time and Space Condos a vibrant, 1-year-old community nestled in the heart of downtown Toronto. This east-facing, 2-bedroom, 2-bathroom suite is a walker's paradise, surrounded by cafes, shops, restaurants, and parks, with the Toronto Public Library next door and a grocery store right across the street. St. Lawrence Market and the Distillery District are just around the corner, and TTC and PATH Network access are mere steps away. Soaring 9-ft smooth ceilings, wide 7 1/2" premium laminate flooring, and modern 12"x24" porcelain tiles set the tone, while full-size appliances - including a counter-depth fridge and sleek built-in cooktop and wall oven - elevate the kitchen, enhanced by under-cabinet lighting and custom roller blinds. Enjoy seamless indoor-outdoor living with two walkouts to a full-length balcony. The unit also features a spacious laundry room with full-size machines, a convenient storage locker, and maintenance fees that include WiFi. Unmatched five-star amenities abound, including an infinity-edge pool with private cabanas, outdoor games area, BBQs, and lounge spaces - plus indoor perks like a yoga/pilates room, theatre, workout/cardio studio, party room, and more. This is downtown living at its finest! |
| Price | $629,900 |
| Taxes: | $0.00 |
| Occupancy: | Vacant |
| Address: | 70 Princess Stre , Toronto, M5A 0X6, Toronto |
| Postal Code: | M5A 0X6 |
| Province/State: | Toronto |
| Directions/Cross Streets: | Lower Sherbourne/Front St |
| Level/Floor | Room | Length(ft) | Width(ft) | Descriptions | |
| Room 1 | Flat | Kitchen | 11.41 | 7.74 | B/I Appliances, Combined w/Dining, Quartz Counter |
| Room 2 | Flat | Dining Ro | 11.41 | 7.74 | Laminate, Combined w/Kitchen, Recessed Lighting |
| Room 3 | Flat | Living Ro | 11.25 | 9.05 | W/O To Balcony, East View, Window Floor to Ceil |
| Room 4 | Flat | Primary B | 11.68 | 8.72 | 4 Pc Ensuite, W/O To Balcony, Window Floor to Ceil |
| Room 5 | Flat | Bedroom 2 | 8 | 8.59 | Sliding Doors, Large Closet, Laminate |
| Room 6 | Flat | Bathroom | 4 Pc Bath, Separate Shower, Porcelain Floor |
| Washroom Type | No. of Pieces | Level |
| Washroom Type 1 | 4 | Flat |
| Washroom Type 2 | 3 | Flat |
| Washroom Type 3 | 0 | |
| Washroom Type 4 | 0 | |
| Washroom Type 5 | 0 |
| Total Area: | 0.00 |
| Sprinklers: | Conc |
| Washrooms: | 2 |
| Heat Type: | Forced Air |
| Central Air Conditioning: | Central Air |
$
%
Years
This calculator is for demonstration purposes only. Always consult a professional
financial advisor before making personal financial decisions.
| Although the information displayed is believed to be accurate, no warranties or representations are made of any kind. |
| PSR |
|
|

Aloysius Okafor
Sales Representative
Dir:
647-890-0712
Bus:
905-799-7000
Fax:
905-799-7001
| Virtual Tour | Book Showing | Email a Friend |
Jump To:
At a Glance:
| Type: | Com - Condo Apartment |
| Area: | Toronto |
| Municipality: | Toronto C08 |
| Neighbourhood: | Waterfront Communities C8 |
| Style: | 1 Storey/Apt |
| Maintenance Fee: | $557.42 |
| Beds: | 2 |
| Baths: | 2 |
| Fireplace: | N |
Locatin Map:
Payment Calculator:

