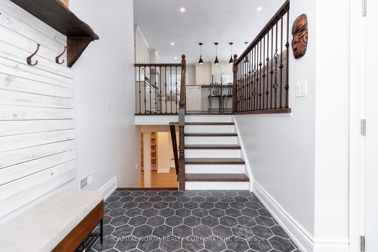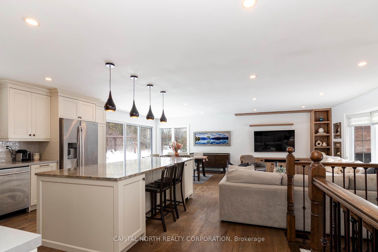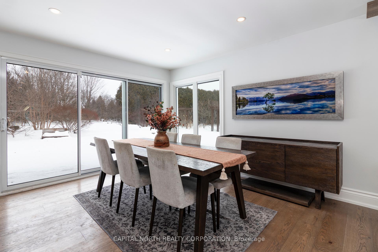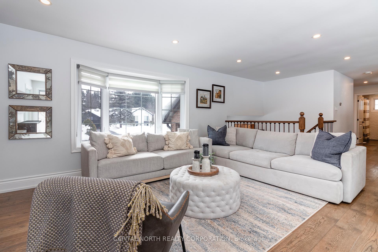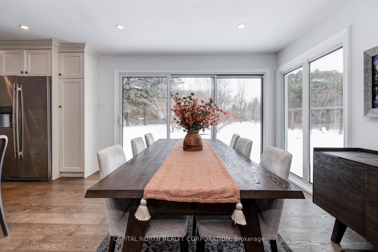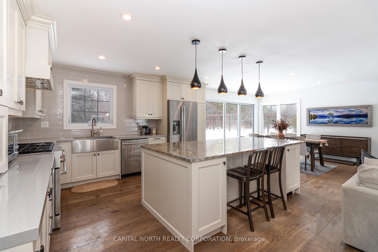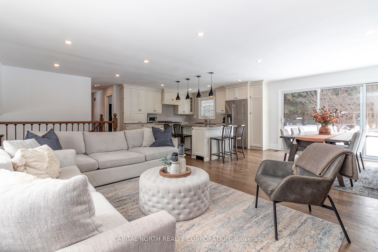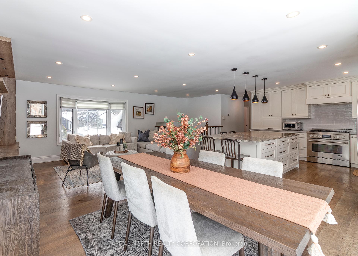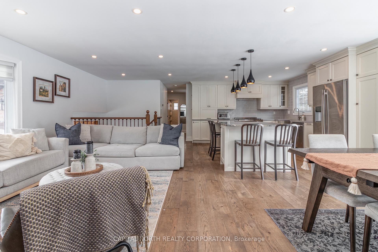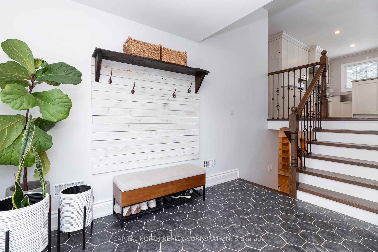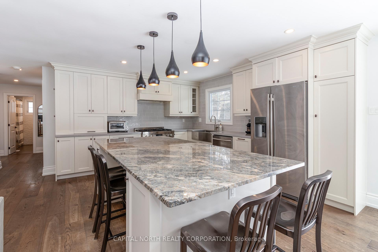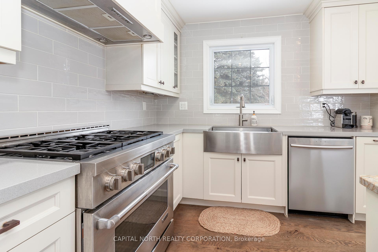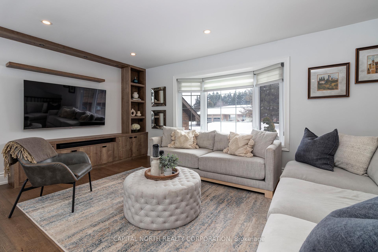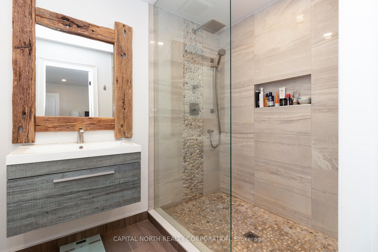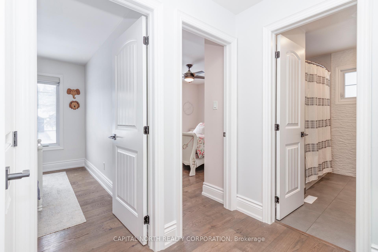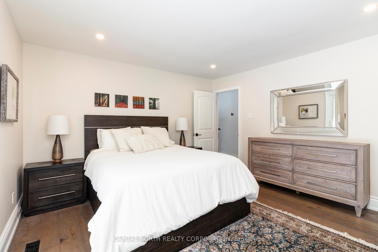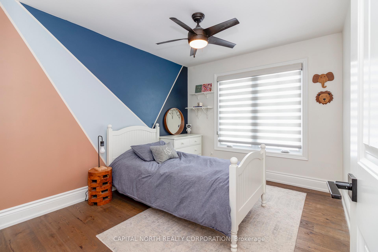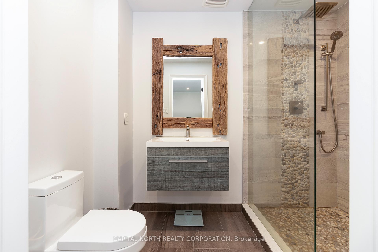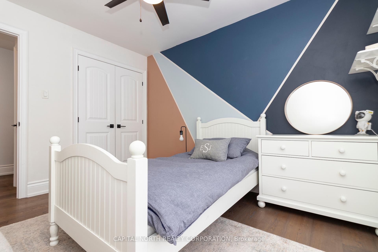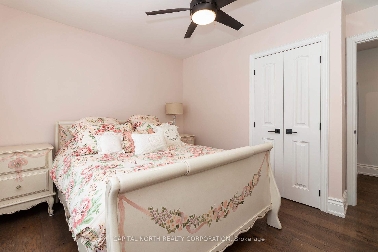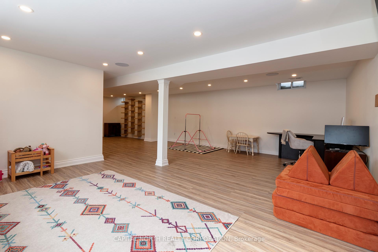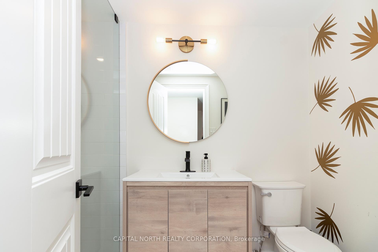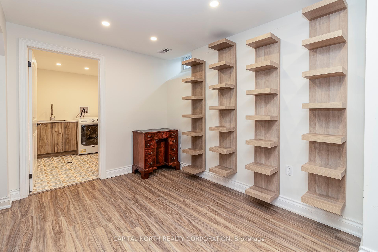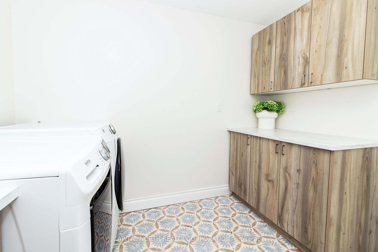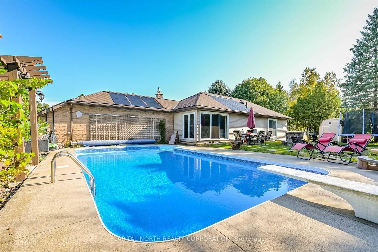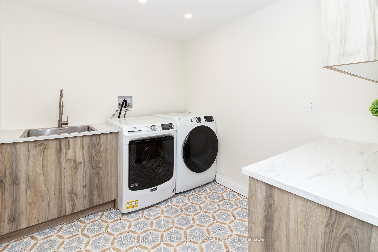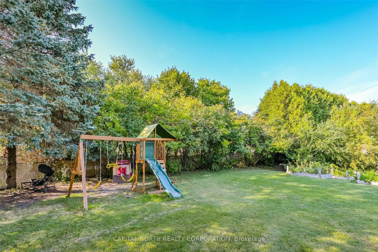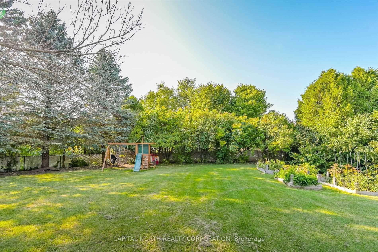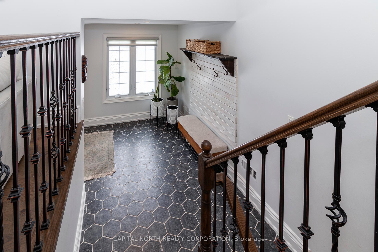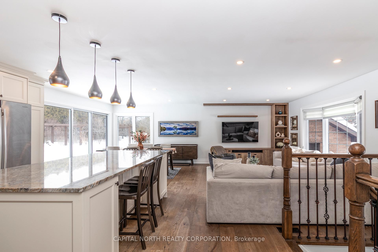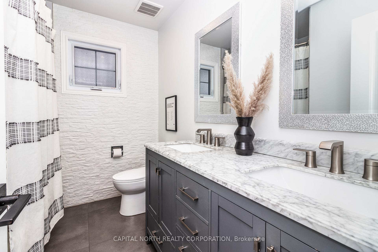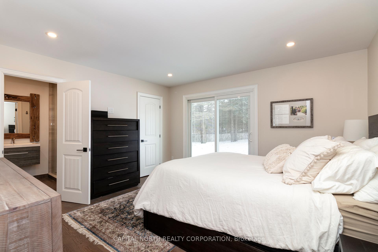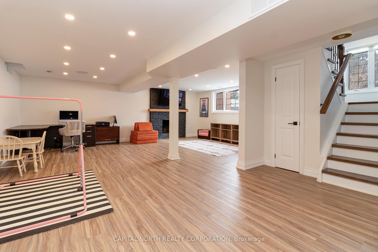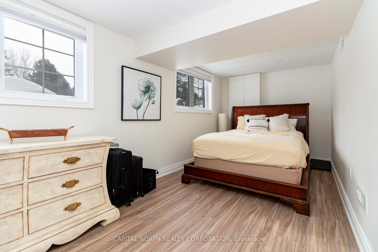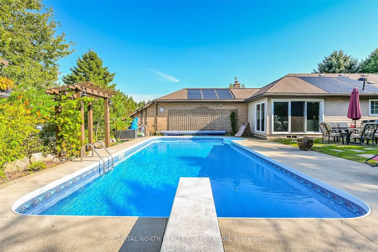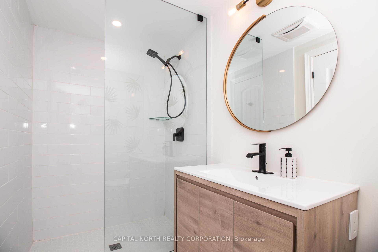$1,380,000
Available - For Sale
Listing ID: W12138081
24 Hayleyvale Road , Caledon, L7K 0X6, Peel
| Welcome to 24 Hayleyvale Road, a beautifully designed 4-bedroom, 3-bathroom detached raised bungalow in the heart of Caledon. With a total of 2,666 sq ft of living space, this exceptional layout offers the perfect blend of elegance, comfort, and functionality, ideal for families or those who love to entertain. Step inside to discover a bright and spacious open-concept layout, featuring a gorgeous kitchen with a massive island, ample storage, and high-end finishes truly a dream for any home chef. The living and dining areas boast large windows, filling the space with natural light and creating a warm, inviting atmosphere. The primary suite is a true retreat, complete with an ensuite bath and its own walk-out to the backyard, while the additional bedrooms are generously sized and well-appointed. The finished basement extends your living space, featuring a below-grade bedroom perfect for guests, in-laws, or a private home office. Outside, your own backyard oasis awaits! Enjoy summer days lounging by the sparkling pool, hosting BBQs, or unwinding in this private outdoor sanctuary. Located in a sought-after neighborhood, steps from Caledon Village, this home offers proximity to parks, schools, and local amenities & TPC Toronto at Osprey Valley the new home of Golf Canada among other Courses Dont miss out on this rare gem! *EXTRAS* There's 3 car garage for all your toys, solar heater which saves $$ on heating your pool. Basement recently finished, surround sound roughed in and ready to connect, pot lights and wet bar rough in, garage doors 5 years old, 2 new sump pumps within 36 months. New siding installed at rear of home. |
| Price | $1,380,000 |
| Taxes: | $5921.13 |
| Occupancy: | Vacant |
| Address: | 24 Hayleyvale Road , Caledon, L7K 0X6, Peel |
| Directions/Cross Streets: | Hurontario/Charleston Side R |
| Rooms: | 6 |
| Rooms +: | 2 |
| Bedrooms: | 3 |
| Bedrooms +: | 1 |
| Family Room: | F |
| Basement: | Finished |
| Level/Floor | Room | Length(ft) | Width(ft) | Descriptions | |
| Room 1 | Main | Family Ro | 9.87 | 17.35 | Hardwood Floor, Open Concept, Bay Window |
| Room 2 | Main | Dining Ro | 13.38 | 12 | Hardwood Floor, Open Concept, W/O To Yard |
| Room 3 | Main | Kitchen | 13.38 | 14.24 | Hardwood Floor, Centre Island, Granite Counters |
| Room 4 | Main | Primary B | 12.99 | 13.38 | Hardwood Floor, 4 Pc Ensuite, Closet |
| Room 5 | Main | Bedroom 2 | 11.35 | 11.97 | Hardwood Floor, Closet, Window |
| Room 6 | Main | Bedroom 3 | 11.35 | 9.38 | Hardwood Floor, Closet, Window |
| Room 7 | Lower | Bedroom | 15.12 | 18.86 | Window, Pot Lights |
| Room 8 | Lower | Recreatio | 22.57 | 34.44 | Fireplace, Pot Lights, 4 Pc Bath |
| Washroom Type | No. of Pieces | Level |
| Washroom Type 1 | 4 | Main |
| Washroom Type 2 | 5 | Main |
| Washroom Type 3 | 4 | Lower |
| Washroom Type 4 | 0 | |
| Washroom Type 5 | 0 |
| Total Area: | 0.00 |
| Property Type: | Detached |
| Style: | Bungalow-Raised |
| Exterior: | Brick, Vinyl Siding |
| Garage Type: | Built-In |
| (Parking/)Drive: | Private |
| Drive Parking Spaces: | 9 |
| Park #1 | |
| Parking Type: | Private |
| Park #2 | |
| Parking Type: | Private |
| Pool: | Inground |
| Other Structures: | Fence - Full, |
| Approximatly Square Footage: | 1100-1500 |
| Property Features: | Golf, Fenced Yard |
| CAC Included: | N |
| Water Included: | N |
| Cabel TV Included: | N |
| Common Elements Included: | N |
| Heat Included: | N |
| Parking Included: | N |
| Condo Tax Included: | N |
| Building Insurance Included: | N |
| Fireplace/Stove: | Y |
| Heat Type: | Forced Air |
| Central Air Conditioning: | Central Air |
| Central Vac: | N |
| Laundry Level: | Syste |
| Ensuite Laundry: | F |
| Sewers: | Septic |
| Utilities-Cable: | A |
| Utilities-Hydro: | Y |
$
%
Years
This calculator is for demonstration purposes only. Always consult a professional
financial advisor before making personal financial decisions.
| Although the information displayed is believed to be accurate, no warranties or representations are made of any kind. |
| CAPITAL NORTH REALTY CORPORATION |
|
|

Aloysius Okafor
Sales Representative
Dir:
647-890-0712
Bus:
905-799-7000
Fax:
905-799-7001
| Book Showing | Email a Friend |
Jump To:
At a Glance:
| Type: | Freehold - Detached |
| Area: | Peel |
| Municipality: | Caledon |
| Neighbourhood: | Caledon Village |
| Style: | Bungalow-Raised |
| Tax: | $5,921.13 |
| Beds: | 3+1 |
| Baths: | 3 |
| Fireplace: | Y |
| Pool: | Inground |
Locatin Map:
Payment Calculator:

