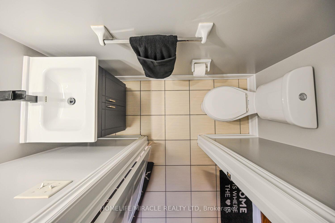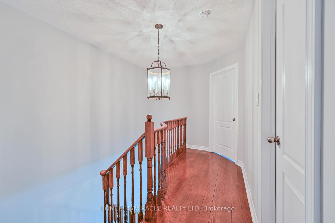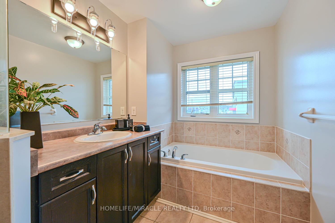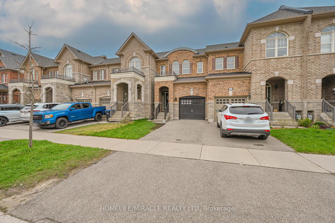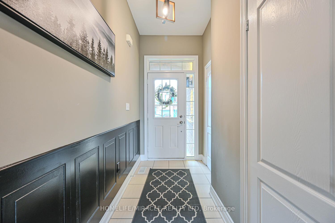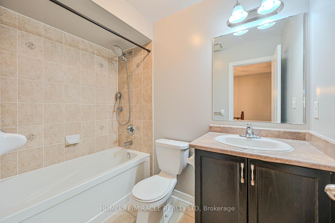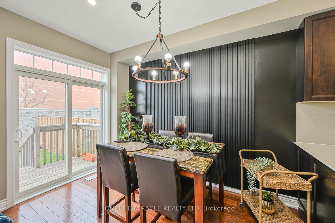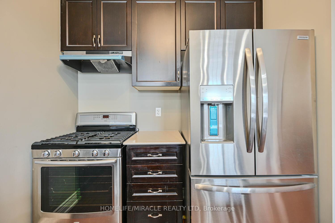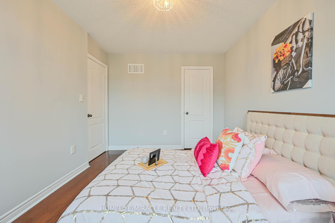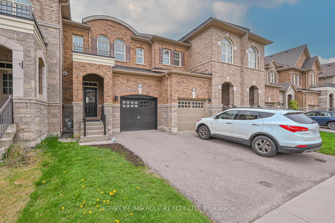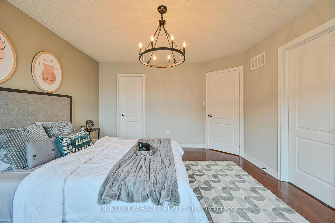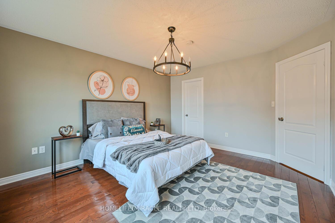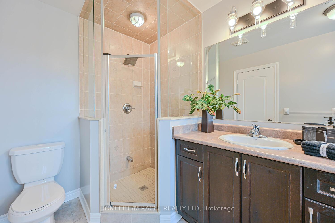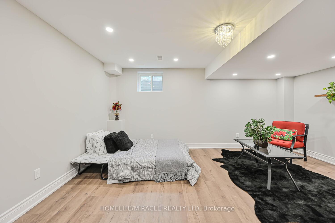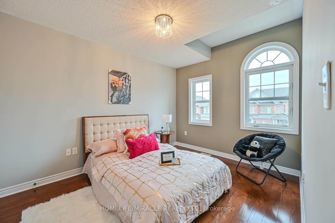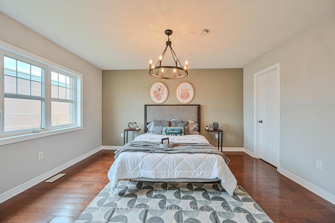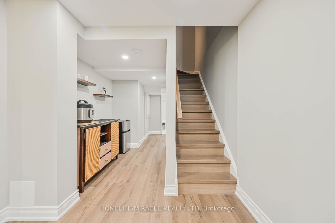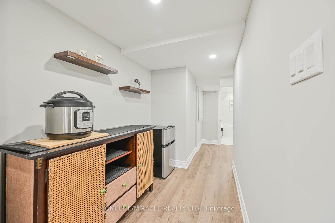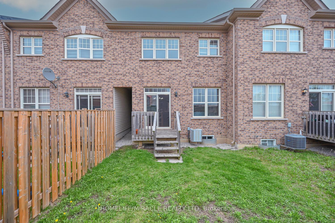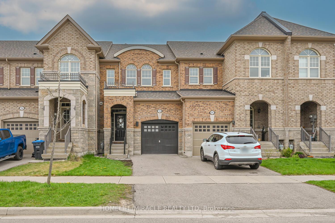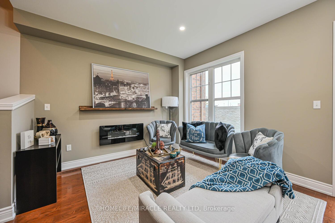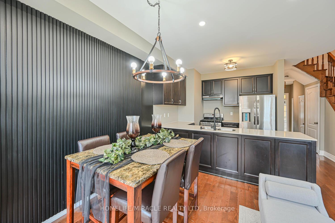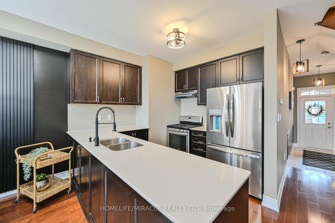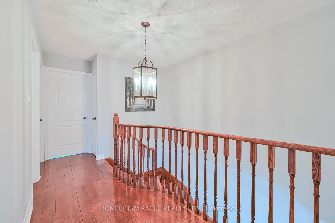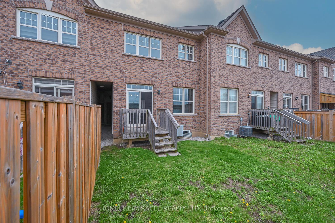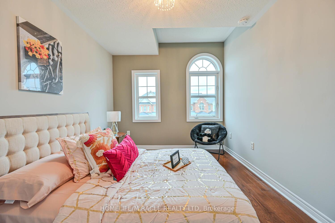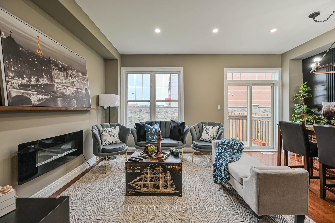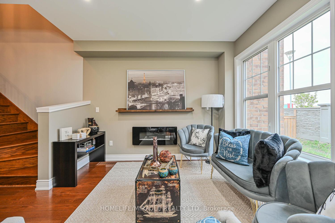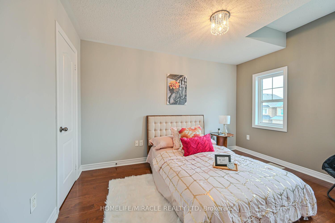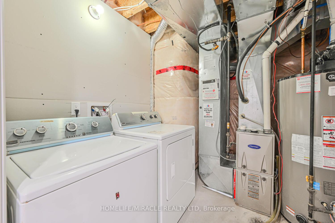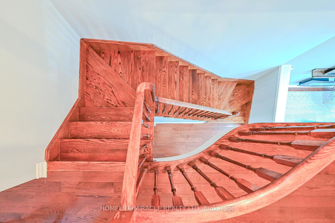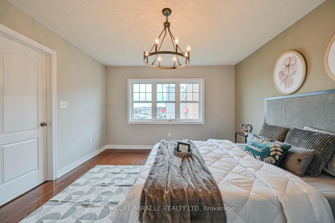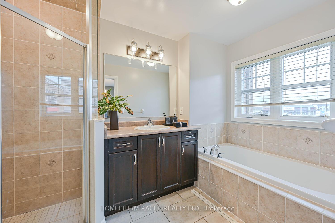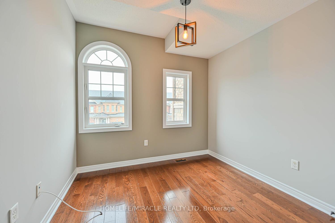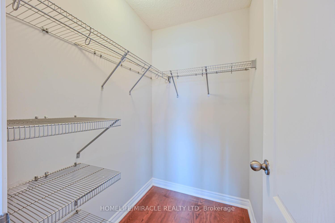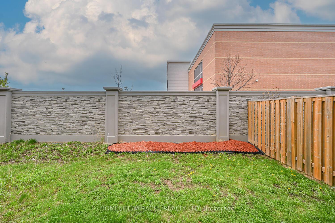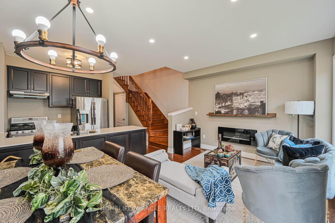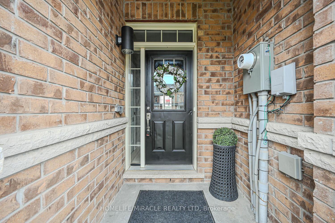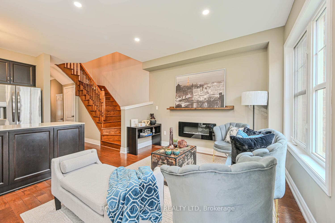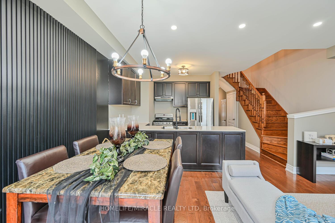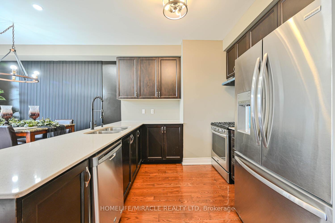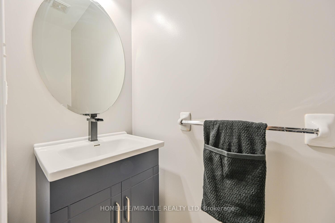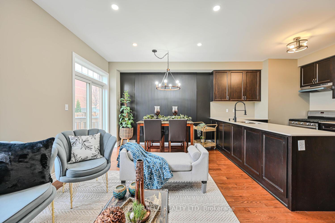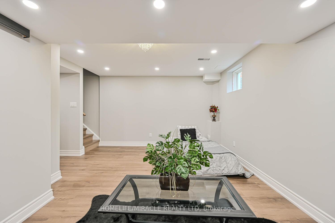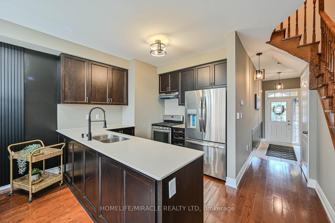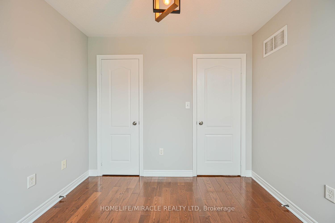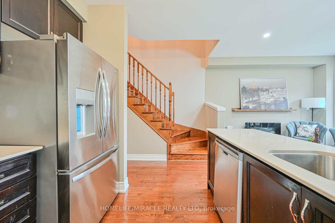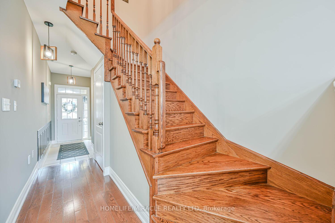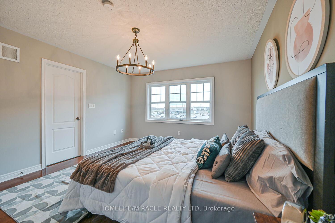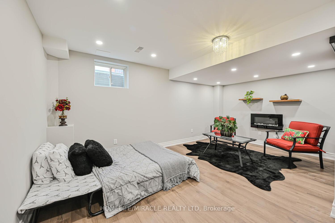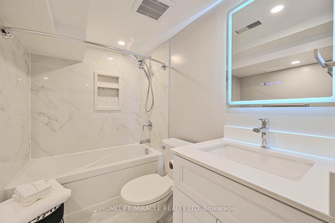$894,900
Available - For Sale
Listing ID: W12138082
78 Goodsway Trai , Brampton, L7A 4A5, Peel
| Welcome to 78 Goodsway Trail Where Comfort Meets Lifestyle in the Heart of Northwest Brampton! Step into this stunning 31 bedroom, 4-bathroom freehold townhouse that blends modern living with a family-friendly vibe. Located in one of Brampton's most sought-after and fast-growing neighborhoods, this beautifully upgraded home is perfect for those who want space, style, and smart convenience. Spread out over 1,500+ sq. ft. of thoughtfully designed living space, this 2-storey brick beauty features a brand new finished basement that's ready for anything-guest suite, home office, gym, or that epic movie night you've been dreaming of. But the real magic? No rear neighbors. Instead, your private backyard offers peace, privacy, and the perfect setting for summer BBQs or your morning coffee in quiet. Step inside to find gleaming hardwood floors, chique farmhouse chandeliers, pot lights, an elegant accent wall, a bright open-concept layout, and a sleek modern kitchen equipped with stainless steel appliances and a gas range that'll make every meal feel gourmet. The spacious primary suite boasts a walk-in closet and a private ensuite, while the other bedrooms are flooded with natural light and plenty of room to grow. And the location? It doesn't get better. Just minutes from Mississauga Road & Sandalwood Parkway, you're steps from everyday essentials-Longo's, Walmart, banks, restaurants, and the Mount Pleasant GO Station for easy commuting. Families will love being close to top-rated schools like St. Daniel Comboni and Aylesbury Public School. Plus, with the ongoing new developments transforming Northwest Brampton, you're not just buying a home-you're investing in a booming community with rising value and growing potential. Don't miss this rare opportunity to own a turnkey gem in one of Brampton's most exciting neighborhoods. |
| Price | $894,900 |
| Taxes: | $4538.00 |
| Assessment Year: | 2024 |
| Occupancy: | Vacant |
| Address: | 78 Goodsway Trai , Brampton, L7A 4A5, Peel |
| Directions/Cross Streets: | Mississauga Rd/Yardmaster Dr |
| Rooms: | 9 |
| Rooms +: | 1 |
| Bedrooms: | 3 |
| Bedrooms +: | 1 |
| Family Room: | F |
| Basement: | Finished |
| Level/Floor | Room | Length(ft) | Width(ft) | Descriptions | |
| Room 1 | Ground | Foyer | 14.1 | 5.08 | Ceramic Floor, Wainscoting |
| Room 2 | Ground | Powder Ro | 6.59 | 3.61 | 2 Pc Bath, Ceramic Floor |
| Room 3 | Ground | Kitchen | 10.1 | 8.59 | Ceramic Floor, Stainless Steel Appl |
| Room 4 | Ground | Living Ro | 8.69 | 11.28 | Hardwood Floor, Electric Fireplace, Combined w/Dining |
| Room 5 | Ground | Dining Ro | 10.1 | 11.61 | Hardwood Floor, W/O To Yard |
| Room 6 | Second | Primary B | 13.09 | 12.2 | Hardwood Floor, 3 Pc Ensuite |
| Room 7 | Second | Bathroom | 10.1 | 5.9 | 3 Pc Ensuite |
| Room 8 | Second | Bedroom 2 | 12.6 | 9.51 | Hardwood Floor |
| Room 9 | Second | Bedroom 3 | 9.41 | 9.18 | Hardwood Floor |
| Room 10 | Second | Bathroom | 8 | 4.99 | Ceramic Floor |
| Room 11 | Lower | Den | 20.6 | 8.59 | Vinyl Floor |
| Room 12 | Lower | Laundry | 10.5 | 6.99 | |
| Room 13 | Lower | Bathroom | 7.61 | 6.79 | 3 Pc Bath |
| Washroom Type | No. of Pieces | Level |
| Washroom Type 1 | 2 | Ground |
| Washroom Type 2 | 3 | Second |
| Washroom Type 3 | 3 | Lower |
| Washroom Type 4 | 0 | |
| Washroom Type 5 | 0 |
| Total Area: | 0.00 |
| Property Type: | Att/Row/Townhouse |
| Style: | 2-Storey |
| Exterior: | Brick |
| Garage Type: | Built-In |
| (Parking/)Drive: | Private |
| Drive Parking Spaces: | 1 |
| Park #1 | |
| Parking Type: | Private |
| Park #2 | |
| Parking Type: | Private |
| Pool: | None |
| Approximatly Square Footage: | 1100-1500 |
| CAC Included: | N |
| Water Included: | N |
| Cabel TV Included: | N |
| Common Elements Included: | N |
| Heat Included: | N |
| Parking Included: | N |
| Condo Tax Included: | N |
| Building Insurance Included: | N |
| Fireplace/Stove: | Y |
| Heat Type: | Forced Air |
| Central Air Conditioning: | Central Air |
| Central Vac: | N |
| Laundry Level: | Syste |
| Ensuite Laundry: | F |
| Sewers: | Sewer |
$
%
Years
This calculator is for demonstration purposes only. Always consult a professional
financial advisor before making personal financial decisions.
| Although the information displayed is believed to be accurate, no warranties or representations are made of any kind. |
| HOMELIFE/MIRACLE REALTY LTD |
|
|

Aloysius Okafor
Sales Representative
Dir:
647-890-0712
Bus:
905-799-7000
Fax:
905-799-7001
| Book Showing | Email a Friend |
Jump To:
At a Glance:
| Type: | Freehold - Att/Row/Townhouse |
| Area: | Peel |
| Municipality: | Brampton |
| Neighbourhood: | Northwest Brampton |
| Style: | 2-Storey |
| Tax: | $4,538 |
| Beds: | 3+1 |
| Baths: | 4 |
| Fireplace: | Y |
| Pool: | None |
Locatin Map:
Payment Calculator:

