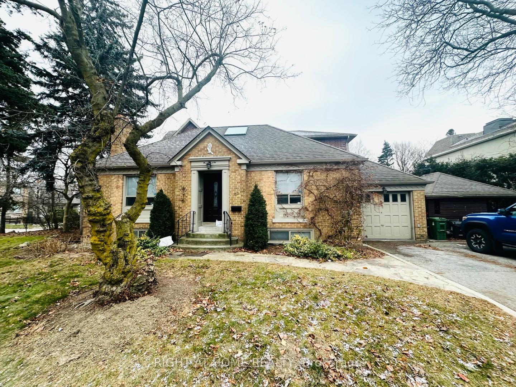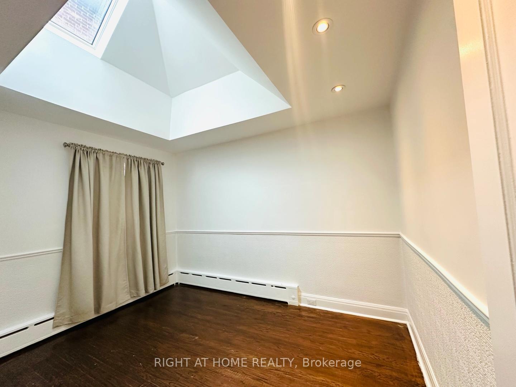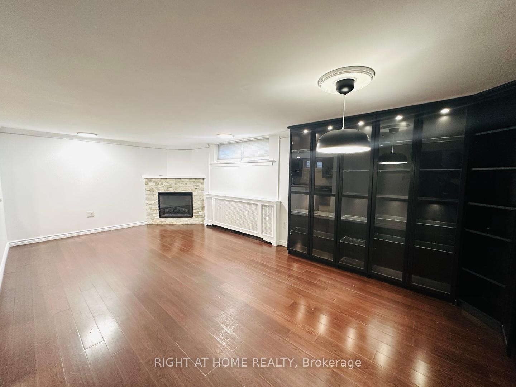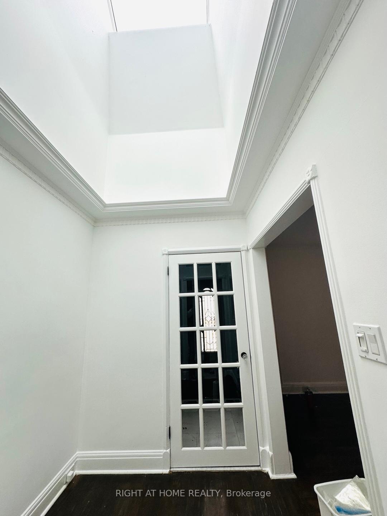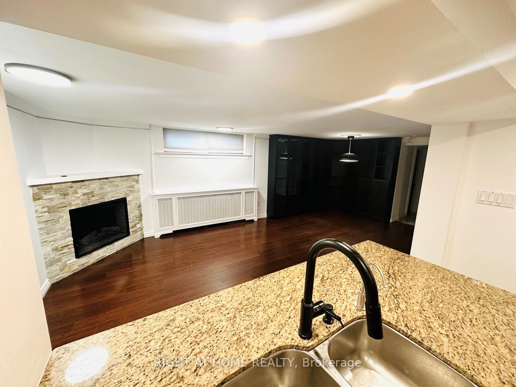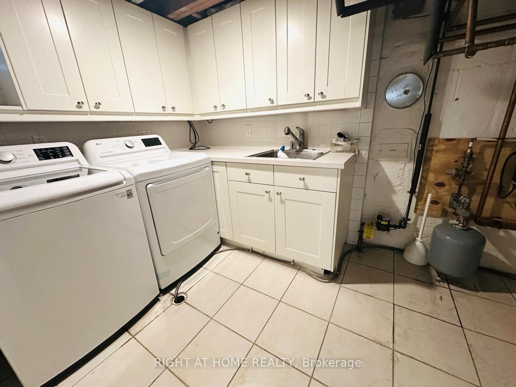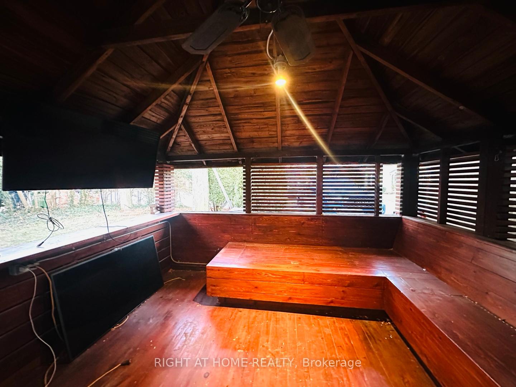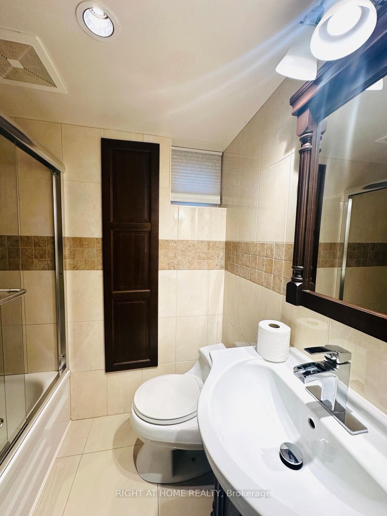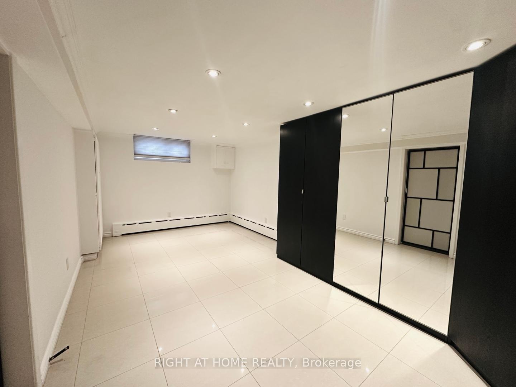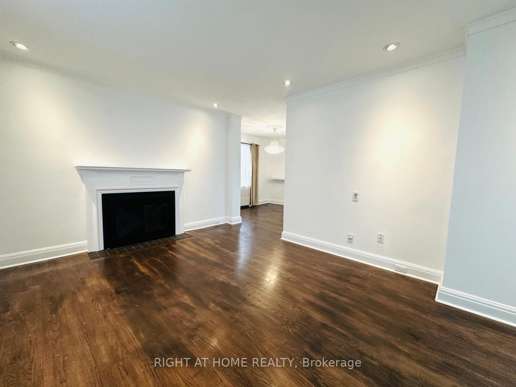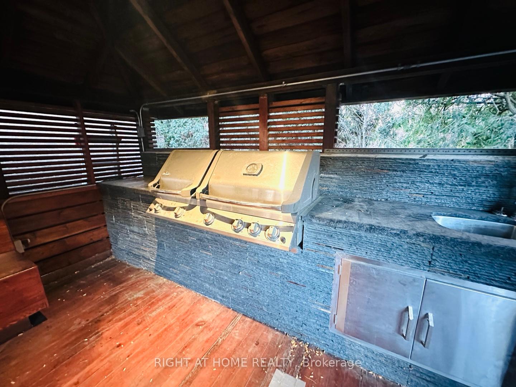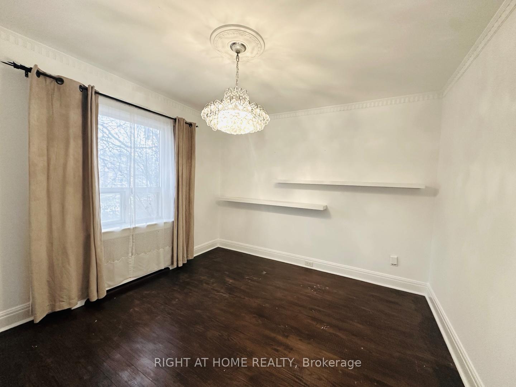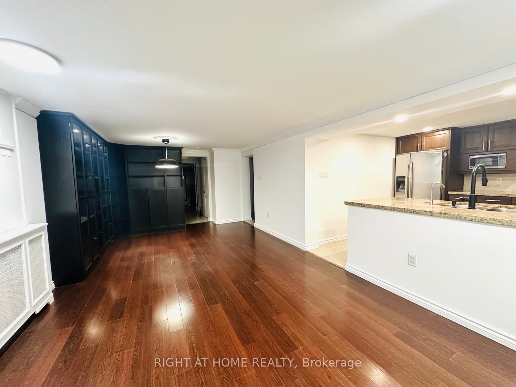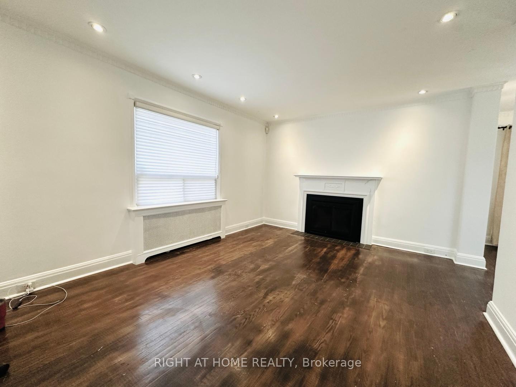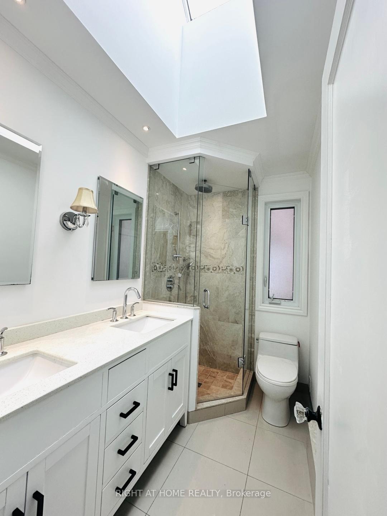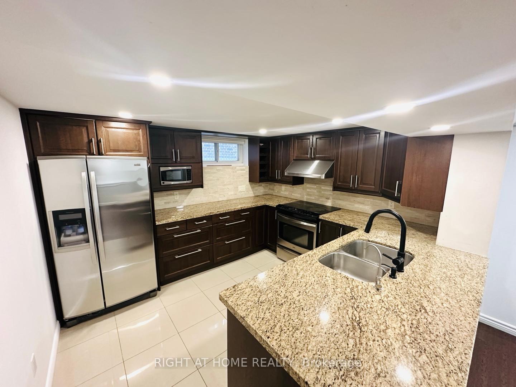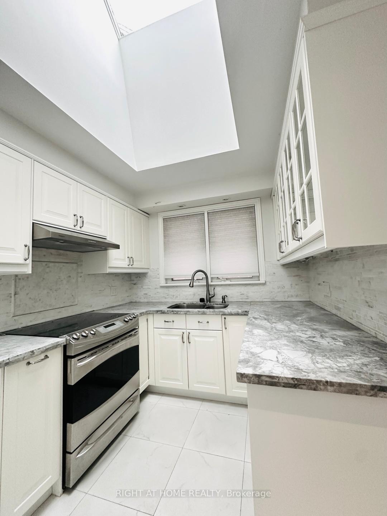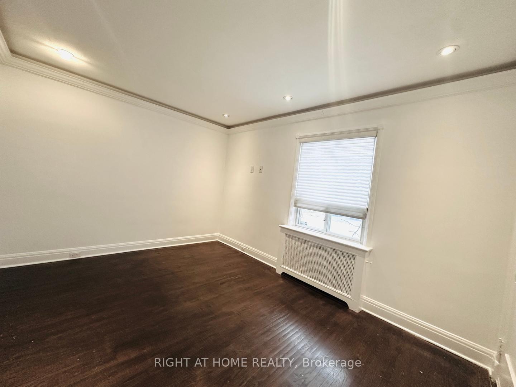$1,735,000
Available - For Sale
Listing ID: C12138085
69 Haddington Aven , Toronto, M5M 2P2, Toronto
| Opportunity to own or rebuild in the heart of Cricket Club. Walking distance to the heart of avenue road shops and restaurants, transit, Armour Height PS. condo style lower level W/separate entrance may be rented separately. vaulted ceiling, pot lights and skylights throughout this bright home. Separate summer house with 48" B/I Napoleon bbq is an oasis for entertaining |
| Price | $1,735,000 |
| Taxes: | $8404.65 |
| Assessment Year: | 2024 |
| Occupancy: | Vacant |
| Address: | 69 Haddington Aven , Toronto, M5M 2P2, Toronto |
| Acreage: | < .50 |
| Directions/Cross Streets: | Elm/Haddington |
| Rooms: | 9 |
| Bedrooms: | 2 |
| Bedrooms +: | 1 |
| Family Room: | F |
| Basement: | Full |
| Level/Floor | Room | Length(ft) | Width(ft) | Descriptions | |
| Room 1 | Ground | Living Ro | 16.07 | 11.48 | Hardwood Floor, Fireplace, Pot Lights |
| Room 2 | Ground | Dining Ro | 11.15 | 10.82 | Hardwood Floor |
| Room 3 | Ground | Kitchen | 10.82 | 9.84 | Skylight, Marble Counter, Pot Lights |
| Room 4 | Ground | Bedroom | 13.19 | 10.17 | Hardwood Floor, Pot Lights |
| Room 5 | Ground | Bedroom 2 | 11.74 | 9.97 | Hardwood Floor, Skylight, Pot Lights |
| Room 6 | Lower | Family Ro | 21.02 | 11.02 | Hardwood Floor, Electric Fireplace, B/I Bookcase |
| Room 7 | Lower | Bedroom 3 | 18.01 | 10 | B/I Closet, Pot Lights, Porcelain Floor |
| Room 8 | Lower | Kitchen | 11.02 | 10.5 | Granite Counters, Pot Lights, Stainless Steel Appl |
| Room 9 | Lower | Laundry | 10.5 | 7.02 | Ceramic Floor |
| Washroom Type | No. of Pieces | Level |
| Washroom Type 1 | 4 | Ground |
| Washroom Type 2 | 3 | Basement |
| Washroom Type 3 | 0 | |
| Washroom Type 4 | 0 | |
| Washroom Type 5 | 0 |
| Total Area: | 0.00 |
| Approximatly Age: | 51-99 |
| Property Type: | Detached |
| Style: | Bungalow |
| Exterior: | Brick |
| Garage Type: | Attached |
| (Parking/)Drive: | Private Do |
| Drive Parking Spaces: | 2 |
| Park #1 | |
| Parking Type: | Private Do |
| Park #2 | |
| Parking Type: | Private Do |
| Pool: | None |
| Other Structures: | Gazebo |
| Approximatly Age: | 51-99 |
| Approximatly Square Footage: | 700-1100 |
| CAC Included: | N |
| Water Included: | N |
| Cabel TV Included: | N |
| Common Elements Included: | N |
| Heat Included: | N |
| Parking Included: | N |
| Condo Tax Included: | N |
| Building Insurance Included: | N |
| Fireplace/Stove: | Y |
| Heat Type: | Radiant |
| Central Air Conditioning: | Wall Unit(s |
| Central Vac: | N |
| Laundry Level: | Syste |
| Ensuite Laundry: | F |
| Elevator Lift: | False |
| Sewers: | Sewer |
| Utilities-Cable: | Y |
| Utilities-Hydro: | Y |
$
%
Years
This calculator is for demonstration purposes only. Always consult a professional
financial advisor before making personal financial decisions.
| Although the information displayed is believed to be accurate, no warranties or representations are made of any kind. |
| RIGHT AT HOME REALTY |
|
|

Aloysius Okafor
Sales Representative
Dir:
647-890-0712
Bus:
905-799-7000
Fax:
905-799-7001
| Book Showing | Email a Friend |
Jump To:
At a Glance:
| Type: | Freehold - Detached |
| Area: | Toronto |
| Municipality: | Toronto C04 |
| Neighbourhood: | Bedford Park-Nortown |
| Style: | Bungalow |
| Approximate Age: | 51-99 |
| Tax: | $8,404.65 |
| Beds: | 2+1 |
| Baths: | 2 |
| Fireplace: | Y |
| Pool: | None |
Locatin Map:
Payment Calculator:

