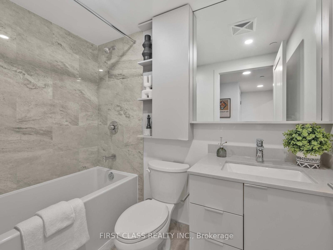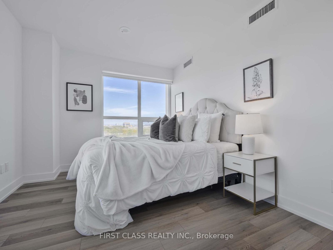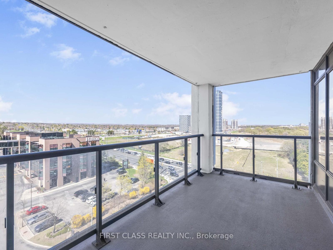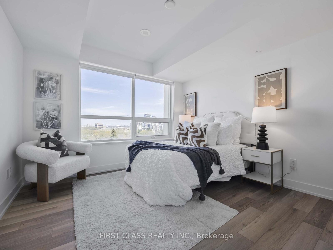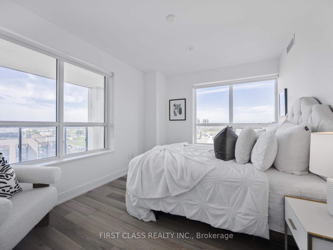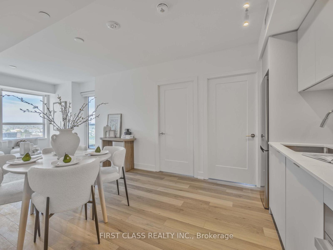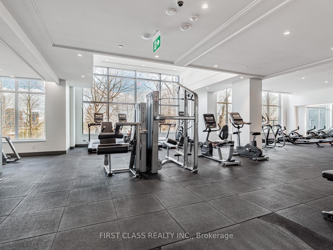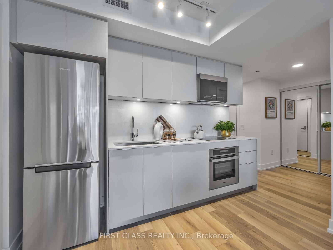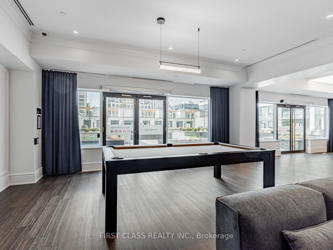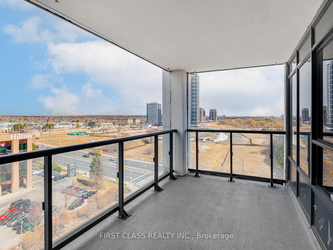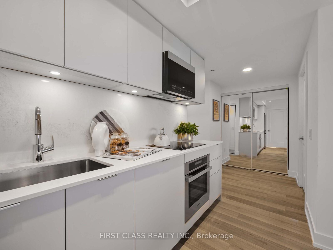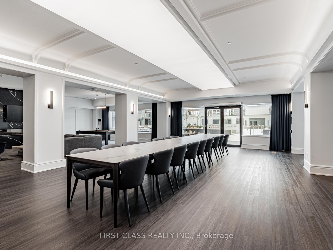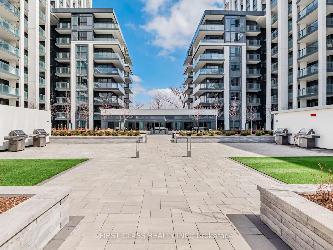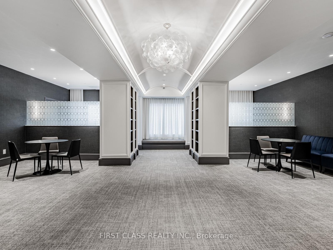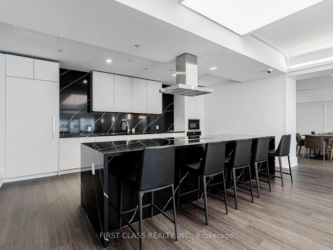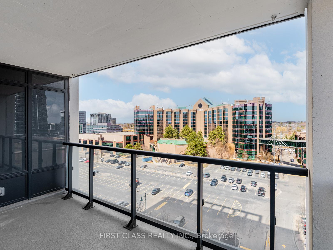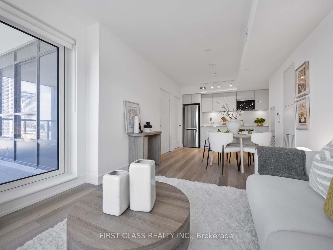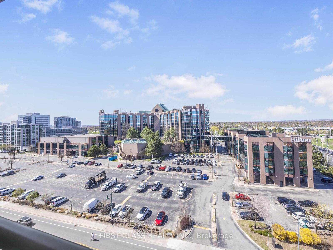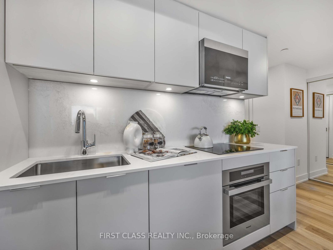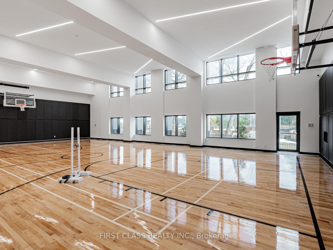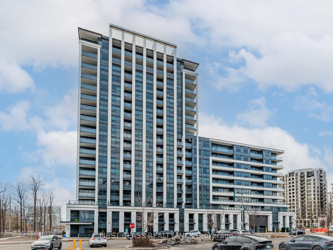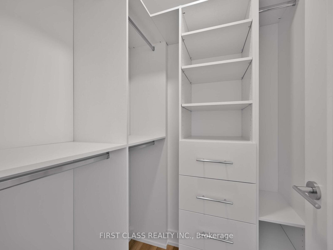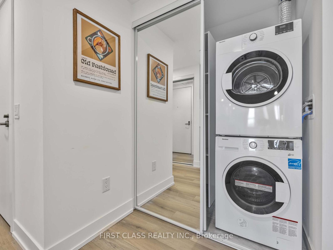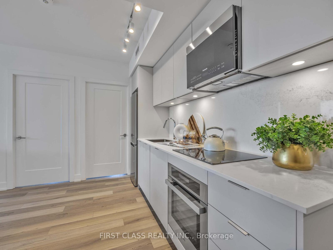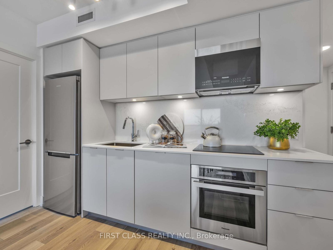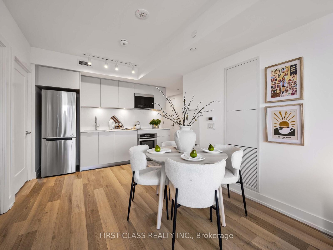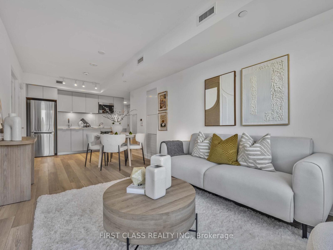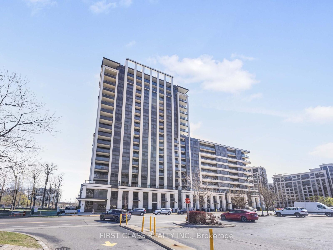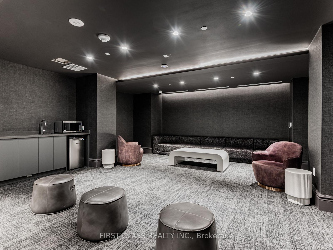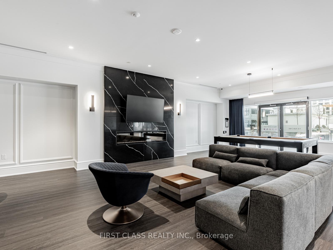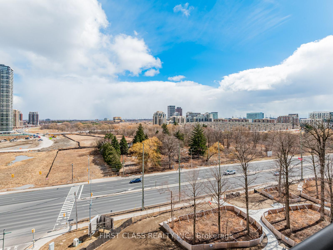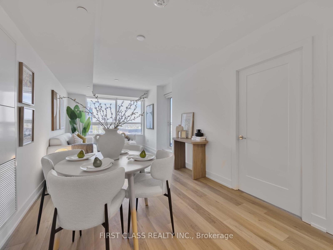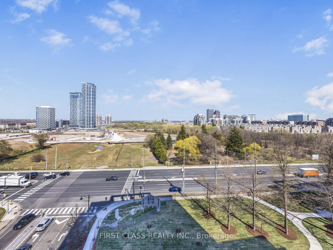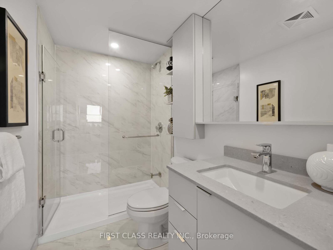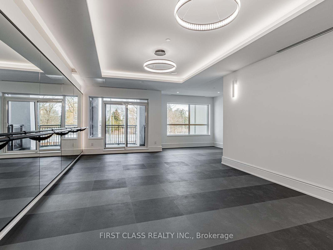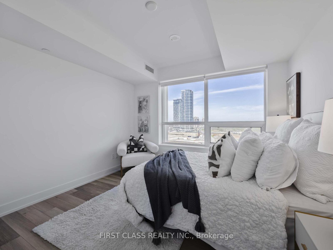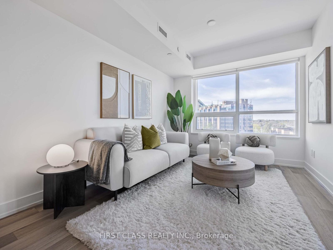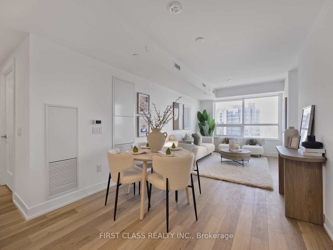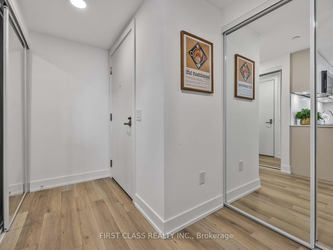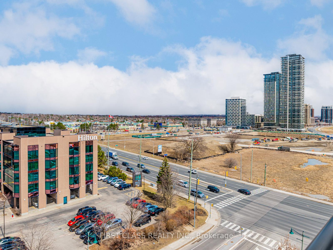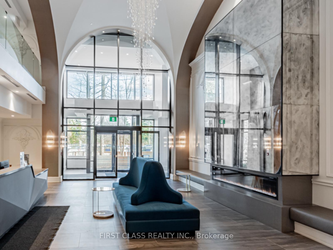$799,990
Available - For Sale
Listing ID: N12117581
9 Clegg Road , Markham, L6G 0H3, York
| Welcome to Vendôme Markham, a prestigious luxury condominium in the heart of Unionville! This brand-new, never-occupied 2-bedroom, 2-bathroom NE corner suite offers 886 sq. ft. of functional living space plus a 122 sq. ft. balcony with unobstructed north-east exposure. This stunning residence boasts premium interior upgrades, including smooth ceilings, roller shade coverings, and modern vinyl plank flooring throughout. The high-end kitchen features stainless steel appliances, quartz countertop, built-in LED under-cabinet lighting, track lighting, and a sleek one-piece backsplash for a sophisticated, modern aesthetic. The primary bedroom retreat offers a walk-in closet with built-in shelving, while all ensuite closets feature custom built-ins for added storage. Both bathrooms are elegantly designed with porcelain wall tiles, pot lights, and premium finishes. Enjoy the expansive private balcony with breathtaking views. Ideally situated near top-ranked schools, Unionville High School, Unionville Main Street, GO Station, First Markham Place, York University, and an array of fine dining, shopping, and entertainment. Easy access to Highways 407 & 404 ensures seamless commuting. Experience unparalleled luxury with top-tier building amenities a must-see opportunity for those seeking upscale living in a prime Markham location! |
| Price | $799,990 |
| Taxes: | $1714.00 |
| Occupancy: | Vacant |
| Address: | 9 Clegg Road , Markham, L6G 0H3, York |
| Postal Code: | L6G 0H3 |
| Province/State: | York |
| Directions/Cross Streets: | Warden Ave. & Hwy 7 |
| Level/Floor | Room | Length(ft) | Width(ft) | Descriptions | |
| Room 1 | Flat | Foyer | Vinyl Floor, Mirrored Closet, LED Lighting | ||
| Room 2 | Flat | Kitchen | Backsplash, Quartz Counter, Stainless Steel Appl | ||
| Room 3 | Flat | Dining Ro | 22.7 | 9.91 | Vinyl Floor, Combined w/Kitchen, W/O To Balcony |
| Room 4 | Flat | Living Ro | 22.7 | 9.91 | Vinyl Floor, Combined w/Living, Large Window |
| Room 5 | Flat | Bedroom | 11.48 | 11.38 | Vinyl Floor, 3 Pc Ensuite, Walk-In Closet(s) |
| Room 6 | Flat | Bedroom 2 | 12.6 | 16.4 | Vinyl Floor, W/O To Balcony, Large Window |
| Washroom Type | No. of Pieces | Level |
| Washroom Type 1 | 3 | Flat |
| Washroom Type 2 | 3 | Flat |
| Washroom Type 3 | 0 | |
| Washroom Type 4 | 0 | |
| Washroom Type 5 | 0 |
| Total Area: | 0.00 |
| Approximatly Age: | New |
| Washrooms: | 2 |
| Heat Type: | Fan Coil |
| Central Air Conditioning: | Central Air |
$
%
Years
This calculator is for demonstration purposes only. Always consult a professional
financial advisor before making personal financial decisions.
| Although the information displayed is believed to be accurate, no warranties or representations are made of any kind. |
| FIRST CLASS REALTY INC. |
|
|

Aloysius Okafor
Sales Representative
Dir:
647-890-0712
Bus:
905-799-7000
Fax:
905-799-7001
| Virtual Tour | Book Showing | Email a Friend |
Jump To:
At a Glance:
| Type: | Com - Condo Apartment |
| Area: | York |
| Municipality: | Markham |
| Neighbourhood: | Unionville |
| Style: | Apartment |
| Approximate Age: | New |
| Tax: | $1,714 |
| Maintenance Fee: | $633.07 |
| Beds: | 2 |
| Baths: | 2 |
| Fireplace: | N |
Locatin Map:
Payment Calculator:

