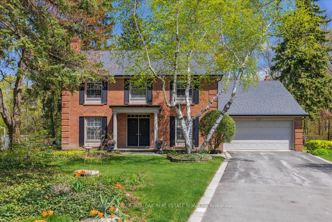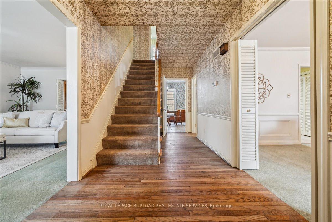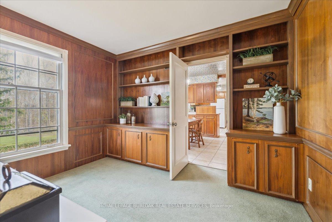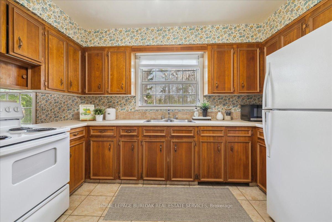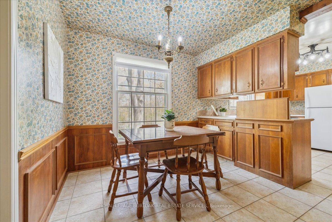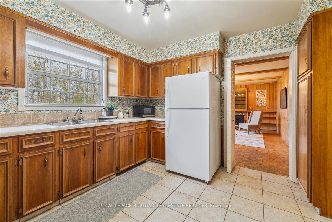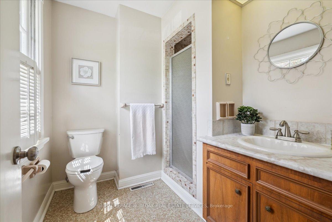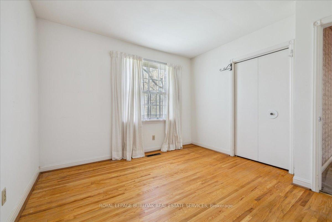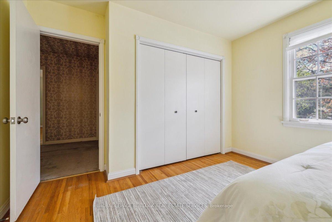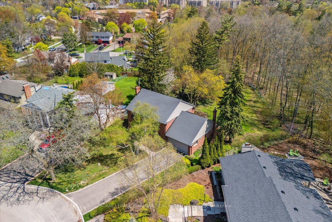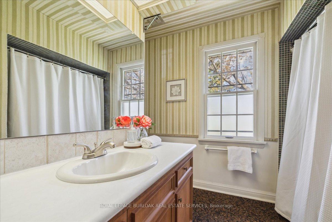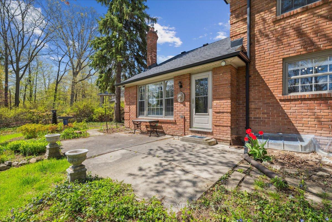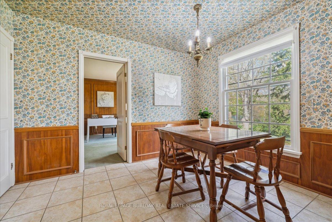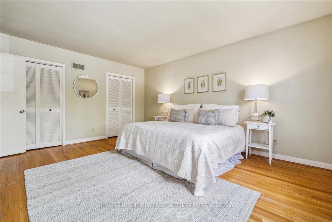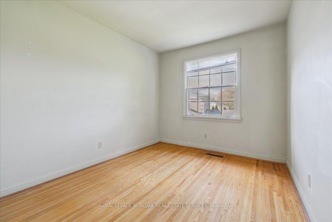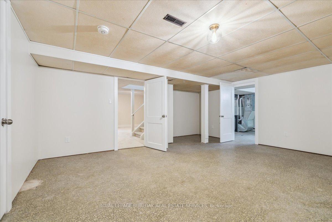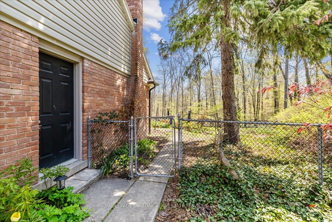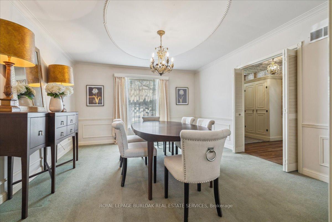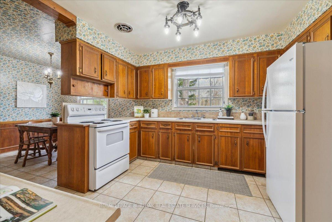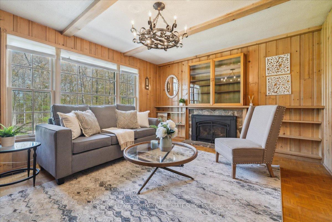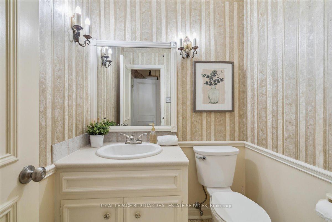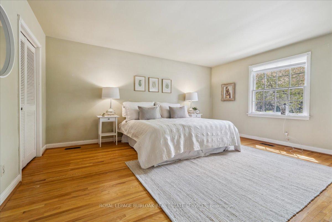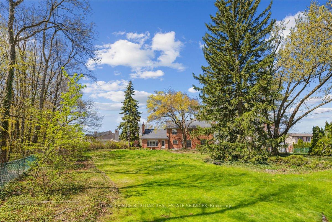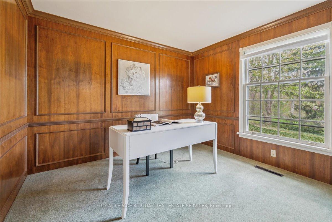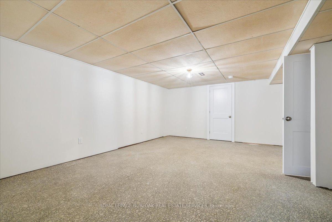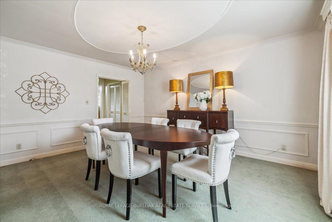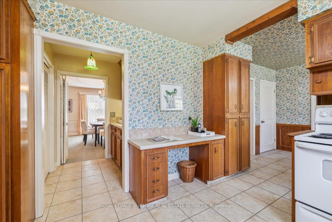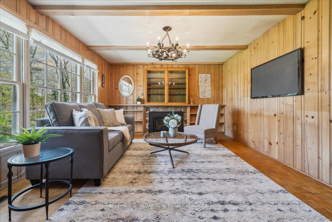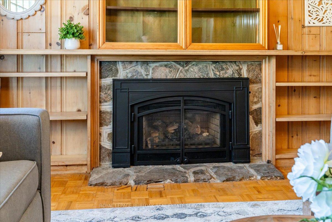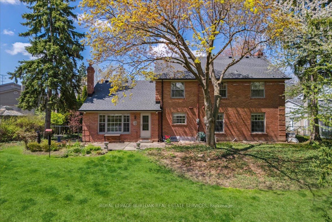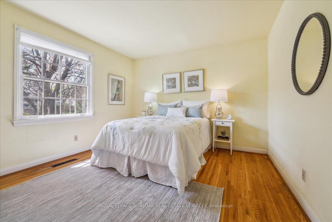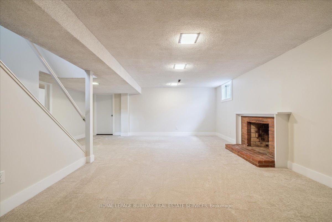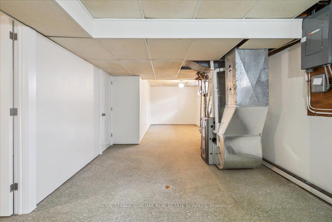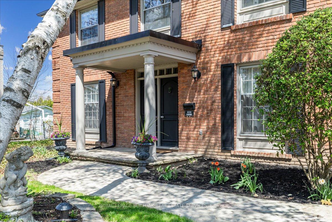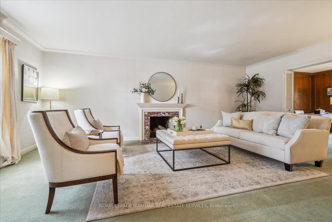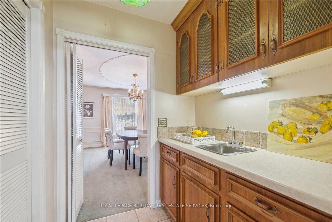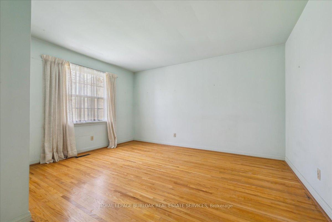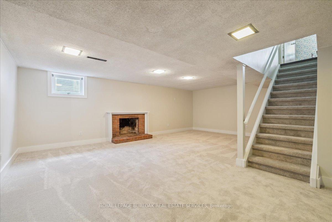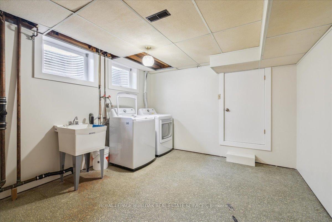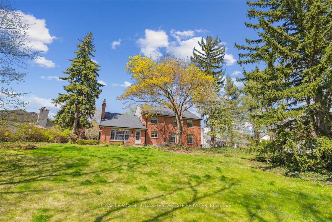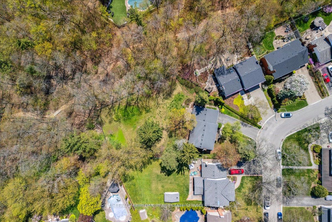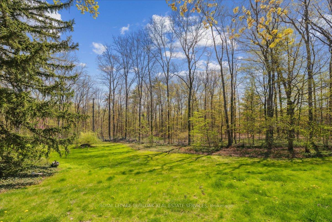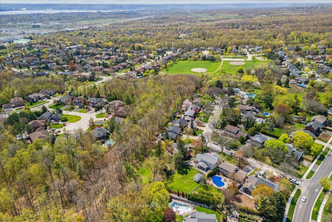$1,899,000
Available - For Sale
Listing ID: W12138093
1314 Fairway Cour , Burlington, L7P 1M4, Halton
| A great opportunity to own a stately 5-bedroom home on one of the best courts in prestigious Tyandaga one of Burlington's most coveted, family-friendly neighbourhoods. Set on a sprawling pie-shaped lot backing onto greenspace with mature trees, this 2-storey, approximately 3,900 sqft of living space, brick home offers ultimate privacy, timeless charm & a lifestyle rooted in comfort& harmony. A classic center hall layout reveals elegant principal rooms, including a formal dining room with detailed ceiling, crown mouldings and wainscotting. A grand living room with original wood-burning fireplace and marble surround & crown moulding, opens to a rich wood-panelled office including built-in shelves perfect for working from home. The eat-in kitchen with breakfast area & servery opens to a bright family room with gas fireplace & walkout to patio with views of a serene backyard framed by mature trees and gardens, great for spending time with family and friends. Upstairs provides 5 generous bedrooms with hardwood floors & double closets; the primary suite features dual closets & a 3-pc ensuite. A newly professionally finished and fully waterproofed basement adds peace of mind - 48k with permits. Includes exterior waterproofing membrane, new sump pump installation, backflow valve, insulation, furnace & hot water heater, rewiring, drywall trim, carpet & painting. Double garage with inside entry and side door to yard, large double-wide driveway and stone patio walkway. With its quiet suburban feel and convenient proximity to Tyandaga Golf, trails, parks; minutes to excellent schools, shopping & major highways live where nature meets convenience. A source of enjoyment by the original owner since 1965 this well located property and home, built by a reputable builder, is ready for your personal touch! |
| Price | $1,899,000 |
| Taxes: | $9191.00 |
| Assessment Year: | 2025 |
| Occupancy: | Vacant |
| Address: | 1314 Fairway Cour , Burlington, L7P 1M4, Halton |
| Acreage: | < .50 |
| Directions/Cross Streets: | Tyandaga Park/Fairway Crt |
| Rooms: | 11 |
| Rooms +: | 2 |
| Bedrooms: | 5 |
| Bedrooms +: | 0 |
| Family Room: | T |
| Basement: | Full, Finished |
| Level/Floor | Room | Length(ft) | Width(ft) | Descriptions | |
| Room 1 | Main | Living Ro | 13.15 | 20.83 | Fireplace, Crown Moulding |
| Room 2 | Main | Dining Ro | 13.22 | 15.15 | Crown Moulding, Wainscoting |
| Room 3 | Main | Kitchen | 11.15 | 13.45 | |
| Room 4 | Main | Breakfast | 9.09 | 11.15 | |
| Room 5 | Main | Family Ro | 18.66 | 12.92 | Fireplace, W/O To Patio |
| Room 6 | Main | Den | 11.09 | 13.15 | |
| Room 7 | Second | Primary B | 13.15 | 15.84 | 3 Pc Ensuite, Double Closet, Hardwood Floor |
| Room 8 | Second | Bedroom 2 | 11.55 | 13.28 | Hardwood Floor, Double Closet |
| Room 9 | Second | Bedroom 3 | 10.82 | 11.25 | Hardwood Floor, Double Closet |
| Room 10 | Second | Bedroom 4 | 13.84 | 13.25 | Hardwood Floor, Double Closet |
| Room 11 | Second | Bedroom 5 | 8.95 | 13.28 | Hardwood Floor, Double Closet |
| Room 12 | Basement | Recreatio | 18.99 | 22.73 | Fireplace, Broadloom |
| Room 13 | Basement | Game Room | 17.32 | 18.17 | |
| Room 14 | Basement | Utility R | 10.89 | 33.92 | Combined w/Laundry |
| Room 15 | Basement | Other | 12.53 | 18.56 |
| Washroom Type | No. of Pieces | Level |
| Washroom Type 1 | 2 | Main |
| Washroom Type 2 | 3 | Second |
| Washroom Type 3 | 4 | Second |
| Washroom Type 4 | 0 | |
| Washroom Type 5 | 0 |
| Total Area: | 0.00 |
| Approximatly Age: | 51-99 |
| Property Type: | Detached |
| Style: | 2-Storey |
| Exterior: | Brick |
| Garage Type: | Attached |
| (Parking/)Drive: | Inside Ent |
| Drive Parking Spaces: | 6 |
| Park #1 | |
| Parking Type: | Inside Ent |
| Park #2 | |
| Parking Type: | Inside Ent |
| Park #3 | |
| Parking Type: | Private Do |
| Pool: | None |
| Other Structures: | Fence - Full |
| Approximatly Age: | 51-99 |
| Approximatly Square Footage: | 2500-3000 |
| Property Features: | Cul de Sac/D, Fenced Yard |
| CAC Included: | N |
| Water Included: | N |
| Cabel TV Included: | N |
| Common Elements Included: | N |
| Heat Included: | N |
| Parking Included: | N |
| Condo Tax Included: | N |
| Building Insurance Included: | N |
| Fireplace/Stove: | Y |
| Heat Type: | Forced Air |
| Central Air Conditioning: | Central Air |
| Central Vac: | N |
| Laundry Level: | Syste |
| Ensuite Laundry: | F |
| Elevator Lift: | False |
| Sewers: | Sewer |
| Utilities-Cable: | A |
| Utilities-Hydro: | Y |
$
%
Years
This calculator is for demonstration purposes only. Always consult a professional
financial advisor before making personal financial decisions.
| Although the information displayed is believed to be accurate, no warranties or representations are made of any kind. |
| ROYAL LEPAGE BURLOAK REAL ESTATE SERVICES |
|
|

Aloysius Okafor
Sales Representative
Dir:
647-890-0712
Bus:
905-799-7000
Fax:
905-799-7001
| Virtual Tour | Book Showing | Email a Friend |
Jump To:
At a Glance:
| Type: | Freehold - Detached |
| Area: | Halton |
| Municipality: | Burlington |
| Neighbourhood: | Tyandaga |
| Style: | 2-Storey |
| Approximate Age: | 51-99 |
| Tax: | $9,191 |
| Beds: | 5 |
| Baths: | 3 |
| Fireplace: | Y |
| Pool: | None |
Locatin Map:
Payment Calculator:

