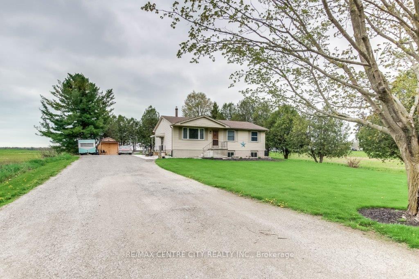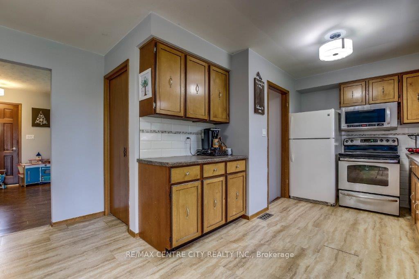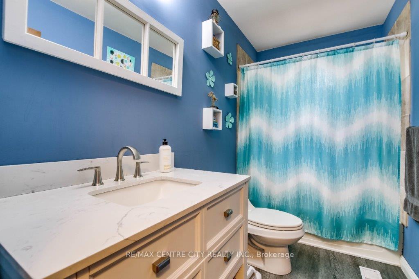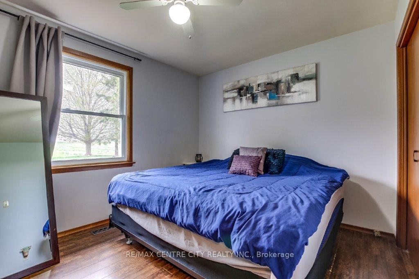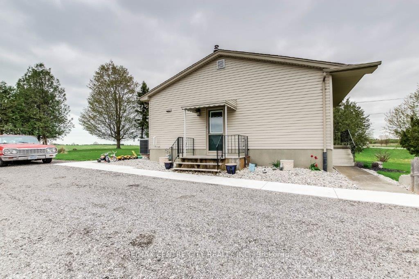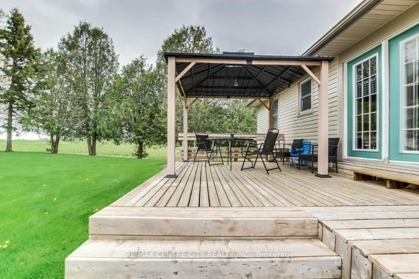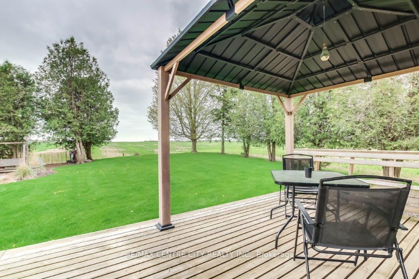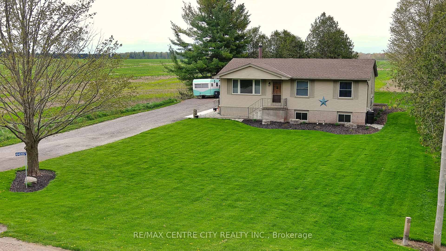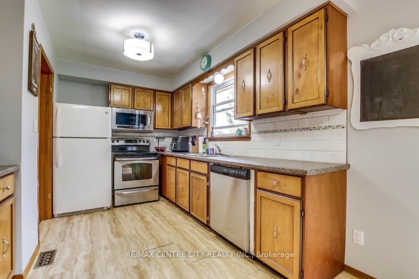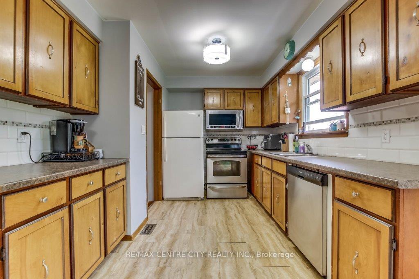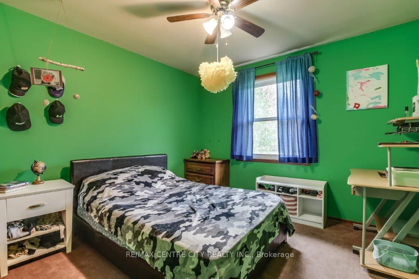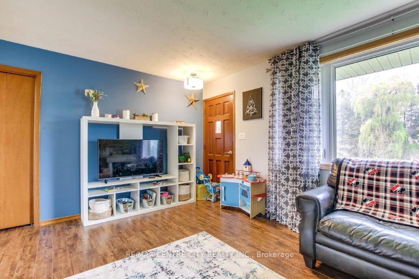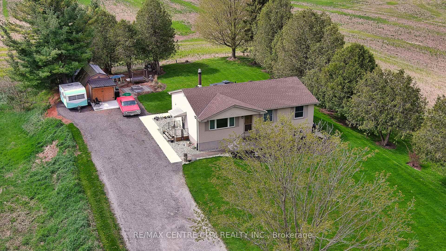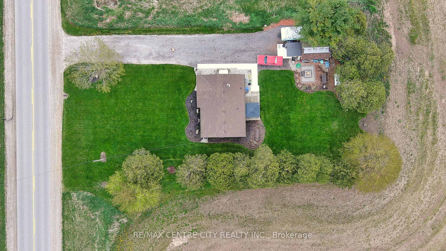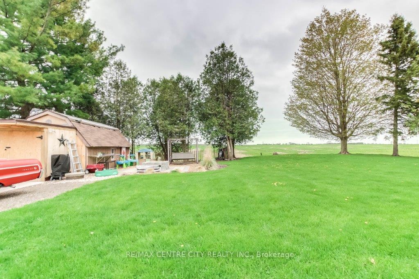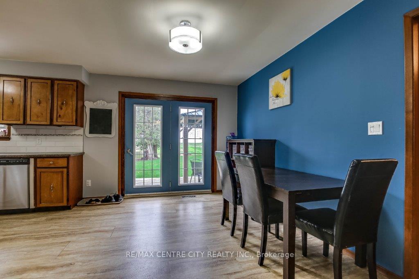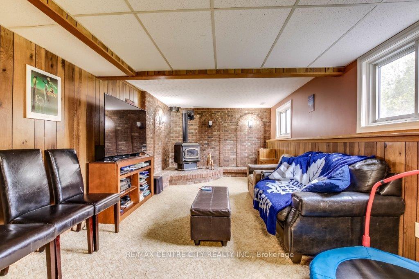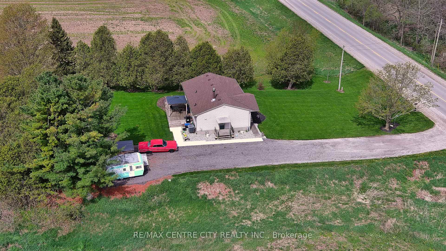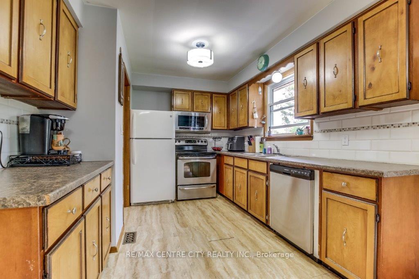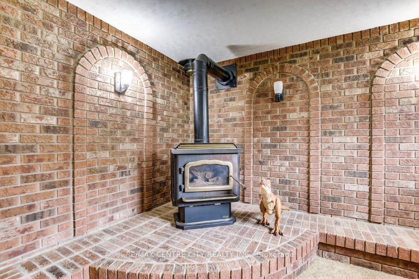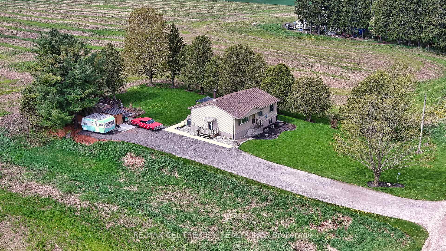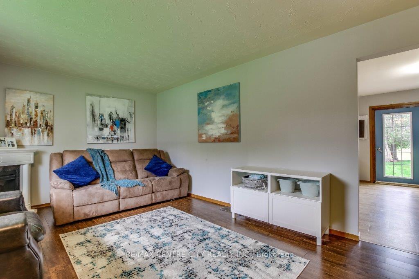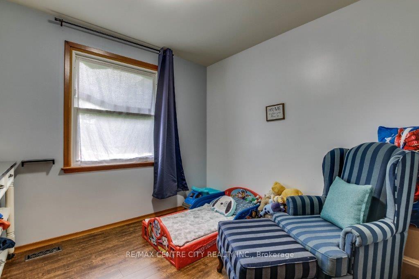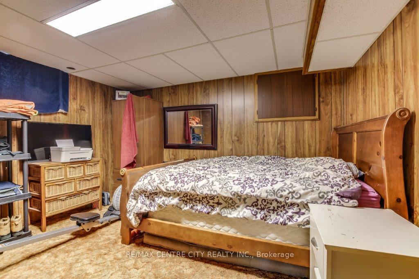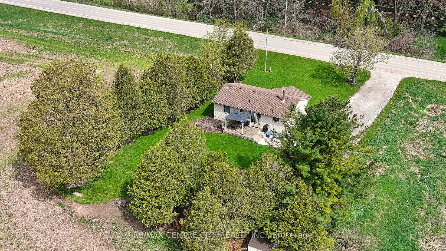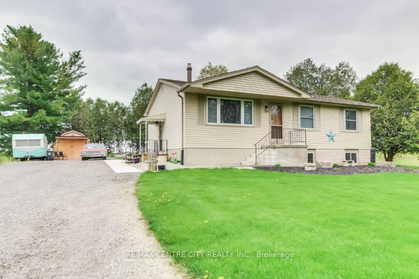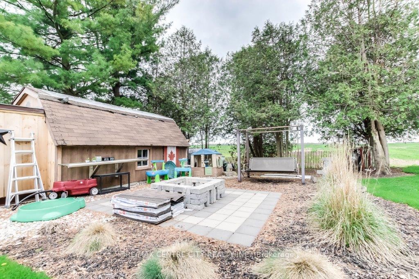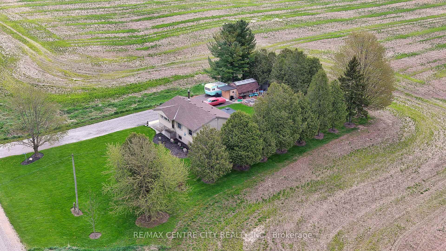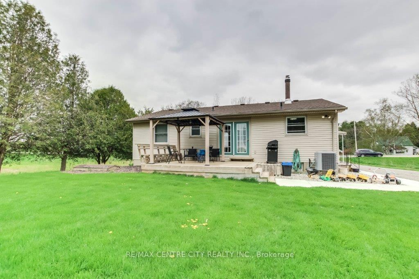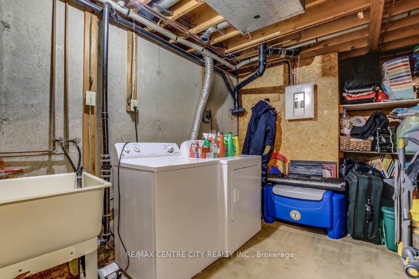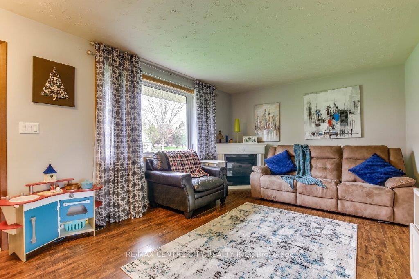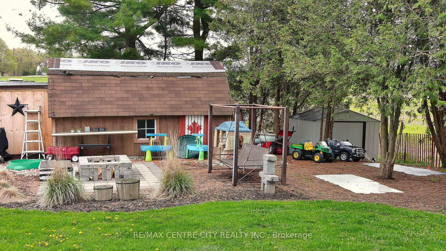$625,000
Available - For Sale
Listing ID: X12138099
44287 SPARTA Line , St. Thomas, N5P 3S8, Elgin
| Welcome to this charming country bungalow, perfectly situated in a peaceful rural setting with beautiful views. Step inside to the bright living room that flows into the dining areaideal for family meals or entertaining. The adjoining kitchen with direct access to the back deck, complete with a seasonal canvas awning and a lush backyardperfect for summer gatherings.Down the hall, youll find three comfortable bedrooms and a full 4-piece bath. The lower level features a large rec room with a cozy free-standing gas fireplace, an additional room perfect for a home office or hobby space, and a sizable utility/storage room. The backyard shed is wired with hydro for added convenience. This home offers function, and a true country feeldont miss your chance to make it yours! |
| Price | $625,000 |
| Taxes: | $3815.00 |
| Assessment Year: | 2025 |
| Occupancy: | Owner |
| Address: | 44287 SPARTA Line , St. Thomas, N5P 3S8, Elgin |
| Acreage: | < .50 |
| Directions/Cross Streets: | CENTENNIAL RD |
| Rooms: | 6 |
| Rooms +: | 2 |
| Bedrooms: | 3 |
| Bedrooms +: | 0 |
| Family Room: | T |
| Basement: | Full, Finished |
| Level/Floor | Room | Length(ft) | Width(ft) | Descriptions | |
| Room 1 | Main | Living Ro | 11.38 | 17.38 | |
| Room 2 | Main | Kitchen | 21.98 | 12.99 | |
| Room 3 | Main | Primary B | 11.32 | 11.64 | |
| Room 4 | Main | Bedroom | 10.3 | 10.66 | |
| Room 5 | Main | Bedroom | 8.99 | 9.58 | |
| Room 6 | Main | Bathroom | 4 Pc Bath | ||
| Room 7 | Basement | Recreatio | 10.99 | 32.41 | Fireplace |
| Room 8 | Basement | Other | 11.97 | 12.23 |
| Washroom Type | No. of Pieces | Level |
| Washroom Type 1 | 4 | Main |
| Washroom Type 2 | 0 | |
| Washroom Type 3 | 0 | |
| Washroom Type 4 | 0 | |
| Washroom Type 5 | 0 |
| Total Area: | 0.00 |
| Property Type: | Detached |
| Style: | Bungalow |
| Exterior: | Vinyl Siding |
| Garage Type: | None |
| (Parking/)Drive: | Private Do |
| Drive Parking Spaces: | 8 |
| Park #1 | |
| Parking Type: | Private Do |
| Park #2 | |
| Parking Type: | Private Do |
| Pool: | None |
| Other Structures: | Shed |
| Approximatly Square Footage: | < 700 |
| Property Features: | School Bus R, School |
| CAC Included: | N |
| Water Included: | N |
| Cabel TV Included: | N |
| Common Elements Included: | N |
| Heat Included: | N |
| Parking Included: | N |
| Condo Tax Included: | N |
| Building Insurance Included: | N |
| Fireplace/Stove: | Y |
| Heat Type: | Forced Air |
| Central Air Conditioning: | Central Air |
| Central Vac: | Y |
| Laundry Level: | Syste |
| Ensuite Laundry: | F |
| Sewers: | Septic |
| Utilities-Cable: | Y |
| Utilities-Hydro: | Y |
$
%
Years
This calculator is for demonstration purposes only. Always consult a professional
financial advisor before making personal financial decisions.
| Although the information displayed is believed to be accurate, no warranties or representations are made of any kind. |
| RE/MAX CENTRE CITY REALTY INC. |
|
|

Aloysius Okafor
Sales Representative
Dir:
647-890-0712
Bus:
905-799-7000
Fax:
905-799-7001
| Virtual Tour | Book Showing | Email a Friend |
Jump To:
At a Glance:
| Type: | Freehold - Detached |
| Area: | Elgin |
| Municipality: | St. Thomas |
| Neighbourhood: | SE |
| Style: | Bungalow |
| Tax: | $3,815 |
| Beds: | 3 |
| Baths: | 1 |
| Fireplace: | Y |
| Pool: | None |
Locatin Map:
Payment Calculator:

