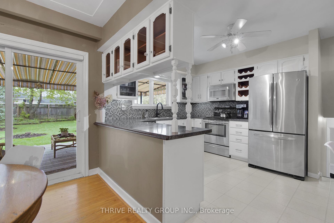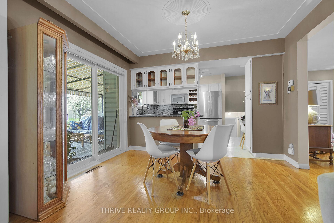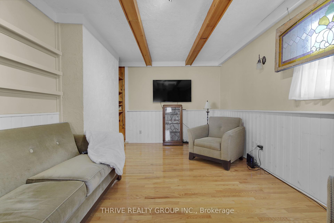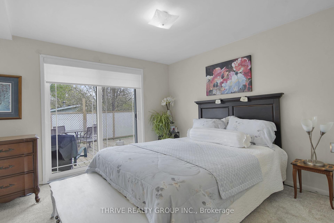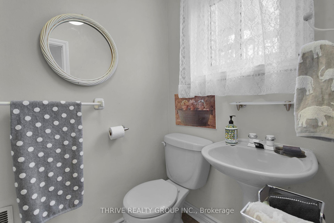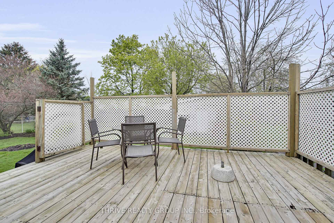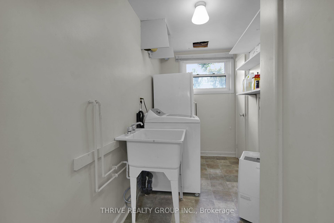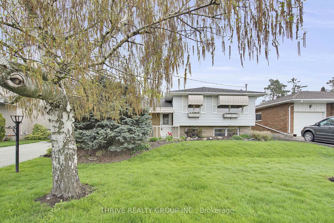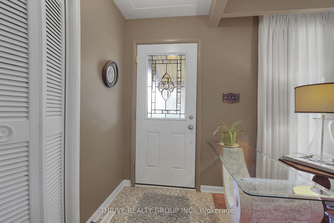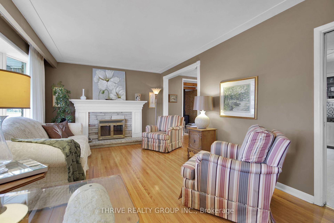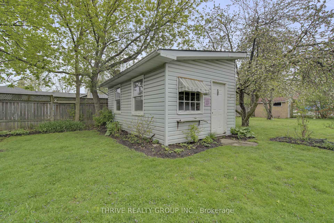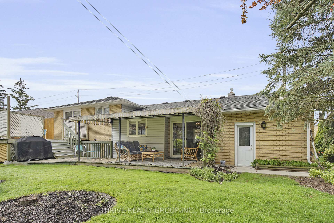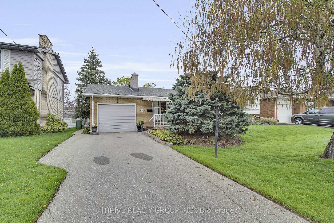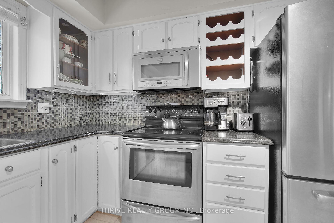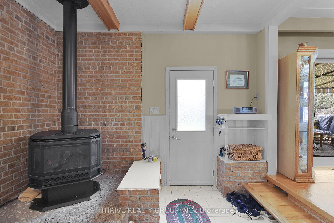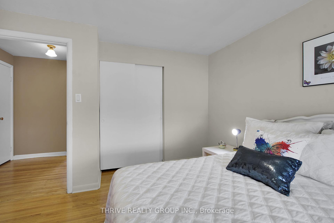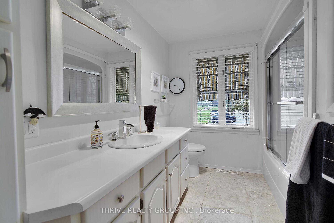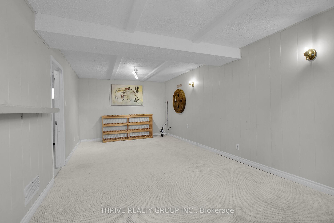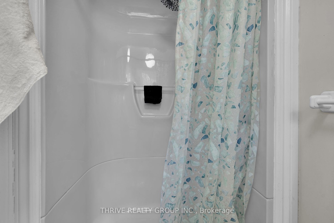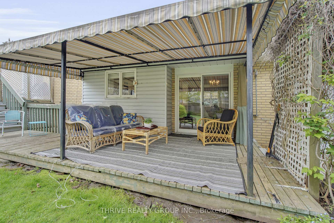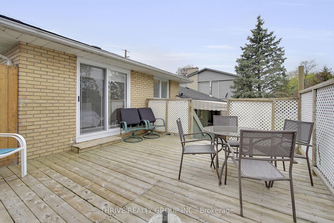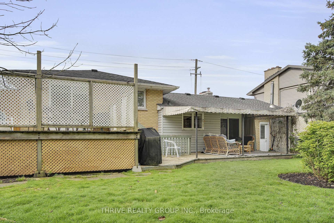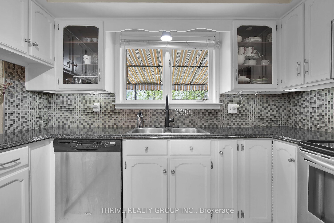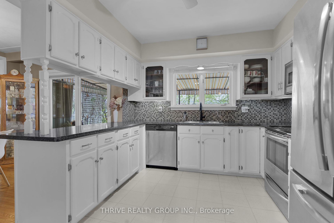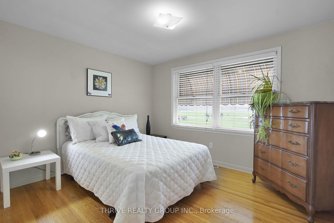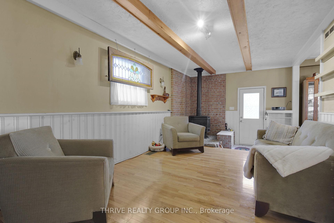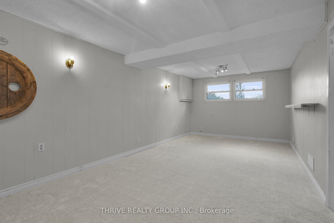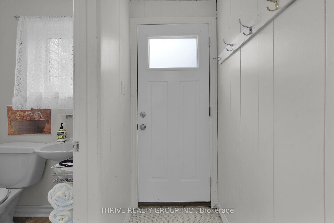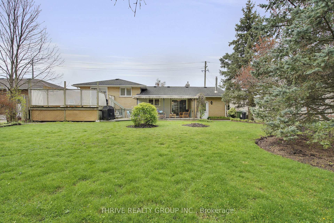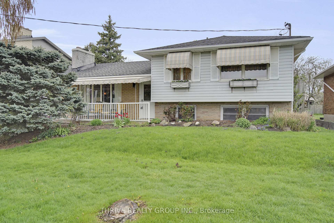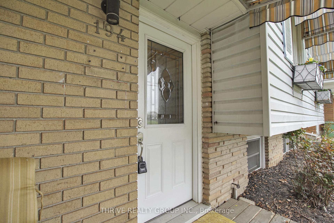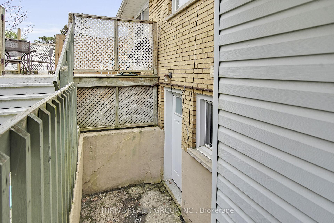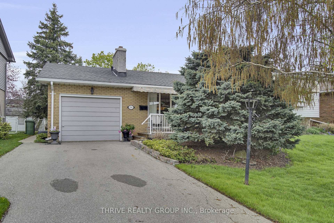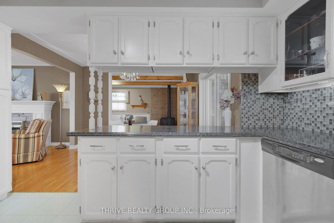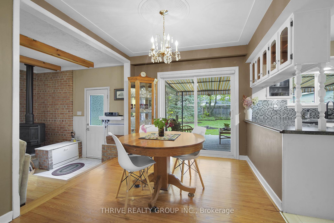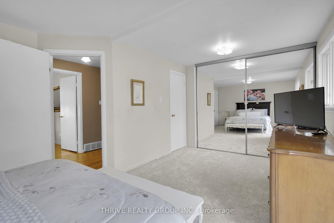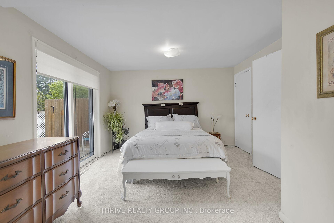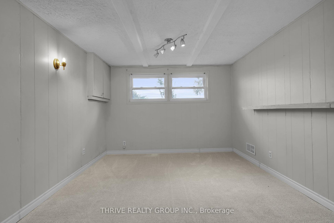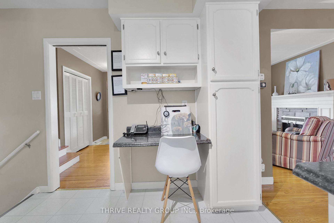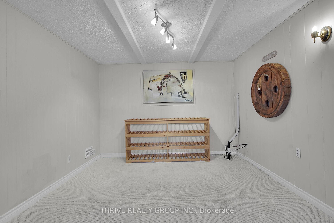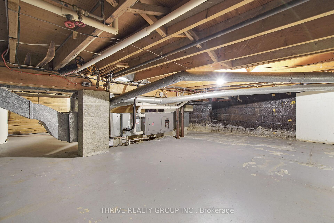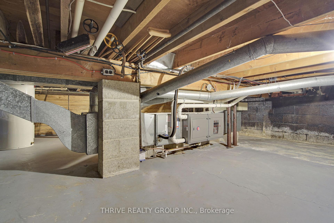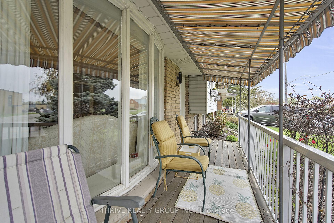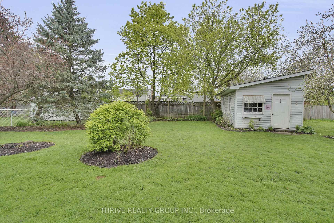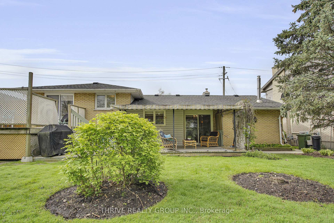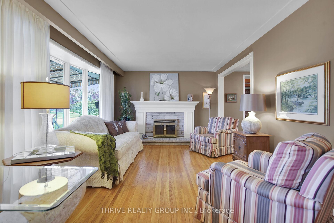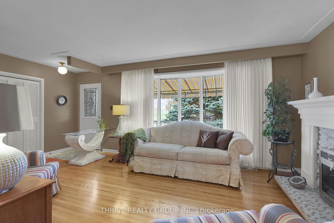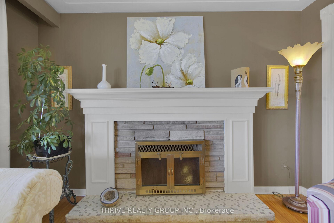$489,900
Available - For Sale
Listing ID: X12137847
194 Chestnut Stre , St. Thomas, N5R 2B4, Elgin
| Welcome to 194 Chestnut Street, a beautifully maintained home located in a quiet, family-friendly neighborhood in St. Thomas, Ontario. This charming property offers the perfect blend of character and modern comfort, featuring a spacious and inviting interior with large windows that fill the home with natural light. The main level boasts a warm living room, a dedicated dining area, and a renovated kitchen with stainless steel appliances, ample cabinetry, and modern finishes. Upstairs, you'll find generously sized bedrooms with great closet space, and an updated bathroom that provides style and functionality. The basement offers the perfect, additional living space and the convenience of another full bathroom and laundry room. Outside, enjoy a private backyard ideal for entertaining, gardening, or relaxing, along with a handy shed for storage. Conveniently located near schools, parks, shopping, and transit, this move-in-ready home is perfect for families, first-time buyers, or anyone looking for a quiet yet accessible community. Don't miss your chance to own this fantastic property in a sought-after area of St. Thomas. |
| Price | $489,900 |
| Taxes: | $3378.00 |
| Occupancy: | Owner |
| Address: | 194 Chestnut Stre , St. Thomas, N5R 2B4, Elgin |
| Directions/Cross Streets: | First Ave. |
| Rooms: | 10 |
| Bedrooms: | 3 |
| Bedrooms +: | 0 |
| Family Room: | T |
| Basement: | Unfinished |
| Level/Floor | Room | Length(ft) | Width(ft) | Descriptions | |
| Room 1 | Main | Living Ro | 11.48 | 19.42 | |
| Room 2 | Main | Kitchen | 13.48 | 10.17 | |
| Room 3 | Main | Family Ro | 23.16 | 11.41 | |
| Room 4 | Main | Dining Ro | 11.48 | 9.18 | |
| Room 5 | Second | Bedroom | 9.91 | 11.41 | |
| Room 6 | Second | Bedroom 2 | 17.65 | 11.58 | |
| Room 7 | Lower | Recreatio | 10.92 | 23.22 | |
| Room 8 | Lower | Laundry | 11.41 | 5.31 |
| Washroom Type | No. of Pieces | Level |
| Washroom Type 1 | 4 | Main |
| Washroom Type 2 | 3 | Main |
| Washroom Type 3 | 0 | |
| Washroom Type 4 | 0 | |
| Washroom Type 5 | 0 |
| Total Area: | 0.00 |
| Property Type: | Detached |
| Style: | Sidesplit |
| Exterior: | Brick, Vinyl Siding |
| Garage Type: | Attached |
| Drive Parking Spaces: | 2 |
| Pool: | None |
| Approximatly Square Footage: | 700-1100 |
| CAC Included: | N |
| Water Included: | N |
| Cabel TV Included: | N |
| Common Elements Included: | N |
| Heat Included: | N |
| Parking Included: | N |
| Condo Tax Included: | N |
| Building Insurance Included: | N |
| Fireplace/Stove: | Y |
| Heat Type: | Forced Air |
| Central Air Conditioning: | Central Air |
| Central Vac: | N |
| Laundry Level: | Syste |
| Ensuite Laundry: | F |
| Sewers: | Sewer |
$
%
Years
This calculator is for demonstration purposes only. Always consult a professional
financial advisor before making personal financial decisions.
| Although the information displayed is believed to be accurate, no warranties or representations are made of any kind. |
| THRIVE REALTY GROUP INC. |
|
|

Aloysius Okafor
Sales Representative
Dir:
647-890-0712
Bus:
905-799-7000
Fax:
905-799-7001
| Virtual Tour | Book Showing | Email a Friend |
Jump To:
At a Glance:
| Type: | Freehold - Detached |
| Area: | Elgin |
| Municipality: | St. Thomas |
| Neighbourhood: | St. Thomas |
| Style: | Sidesplit |
| Tax: | $3,378 |
| Beds: | 3 |
| Baths: | 2 |
| Fireplace: | Y |
| Pool: | None |
Locatin Map:
Payment Calculator:

