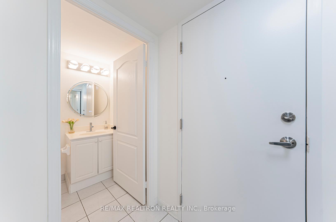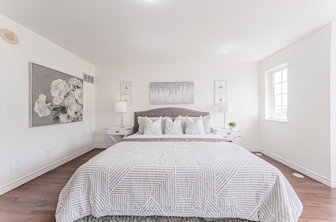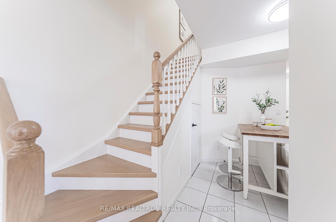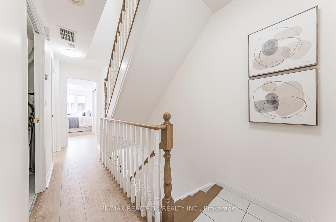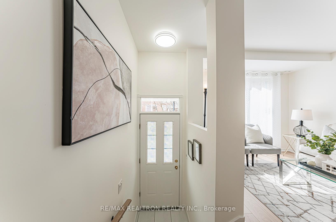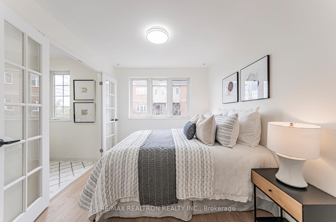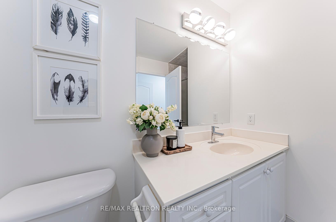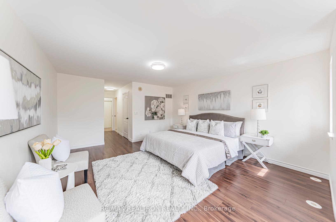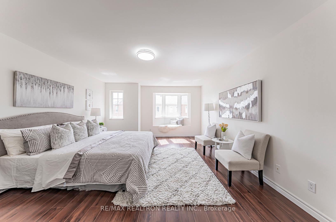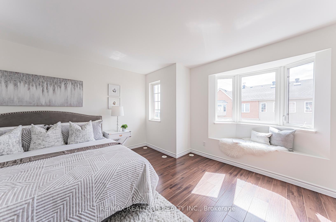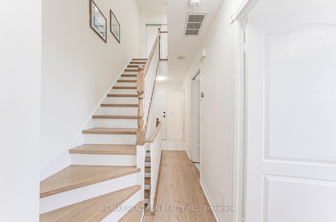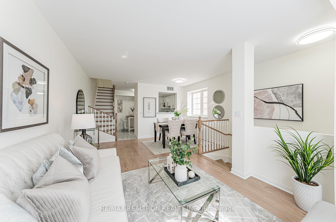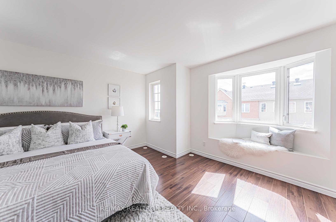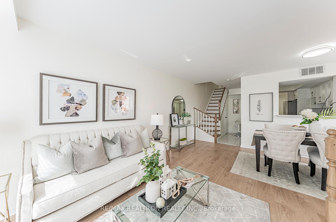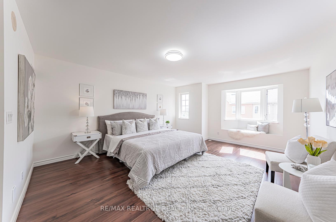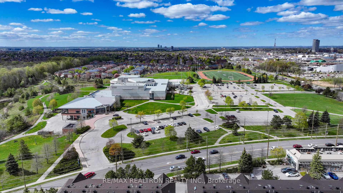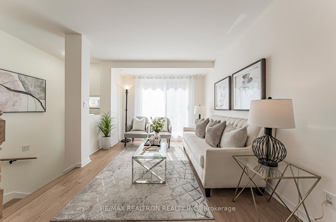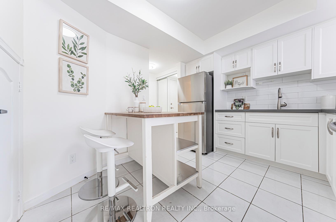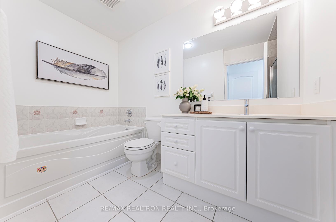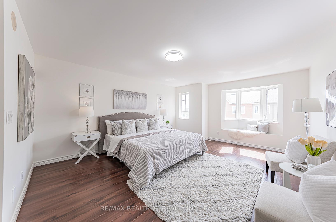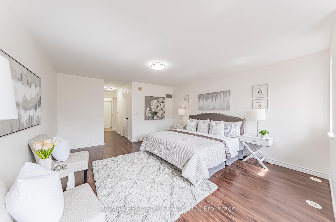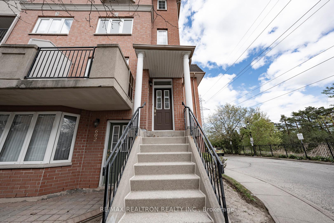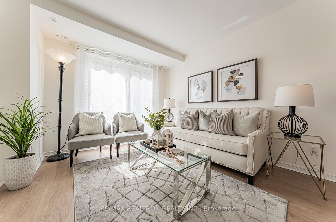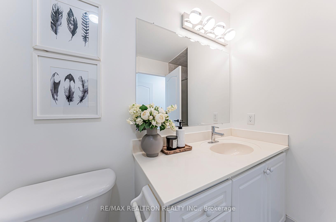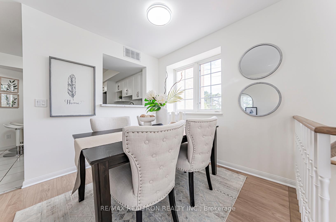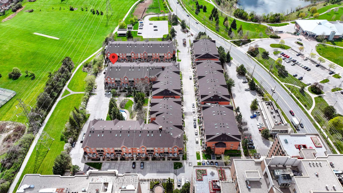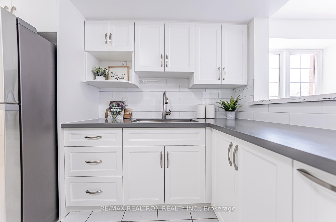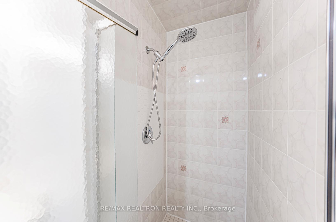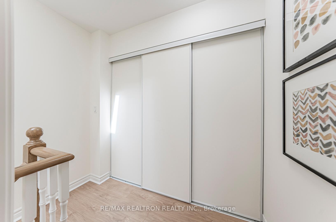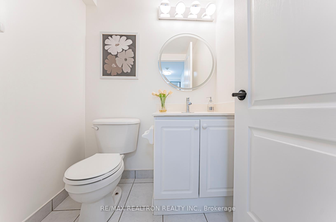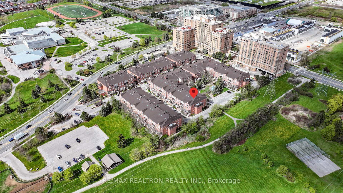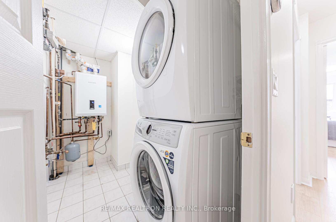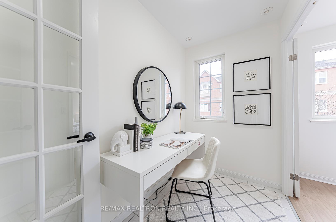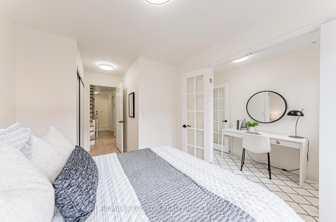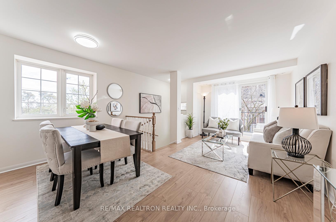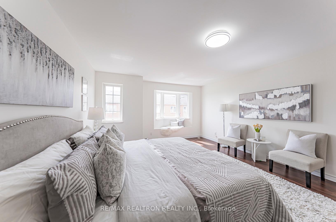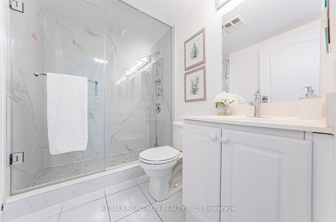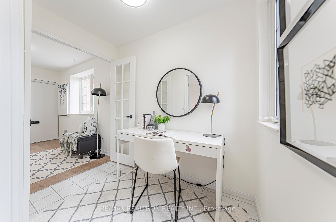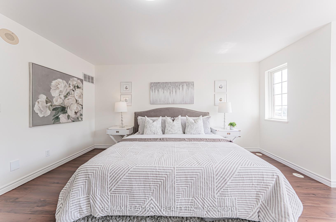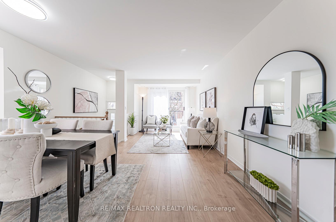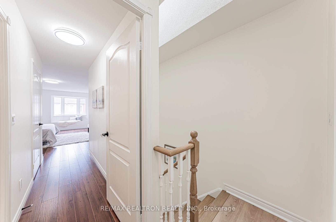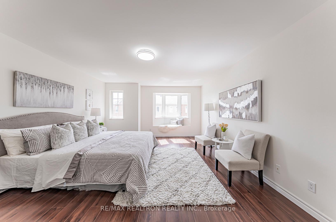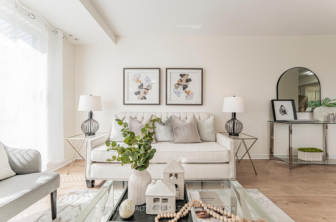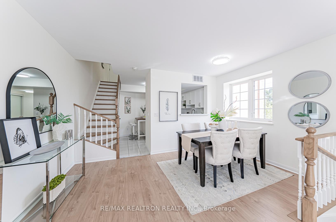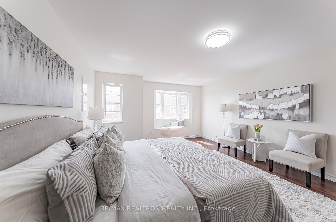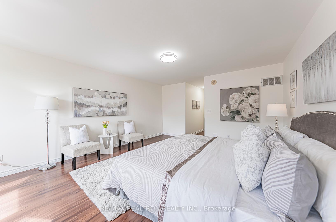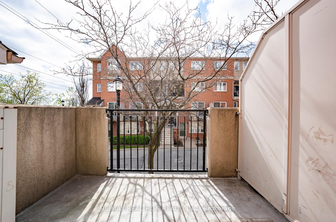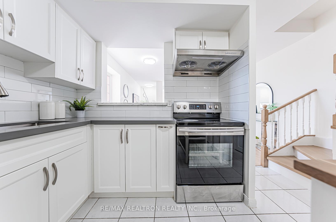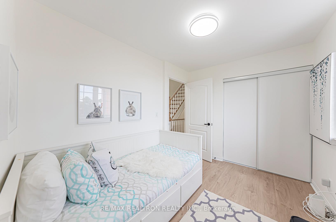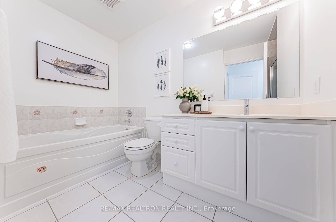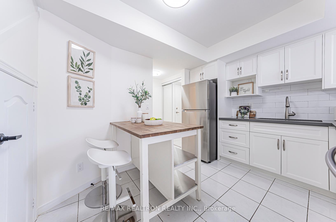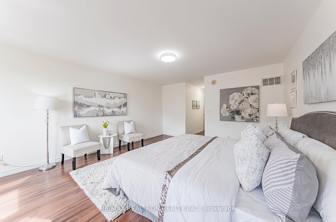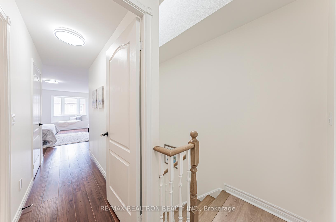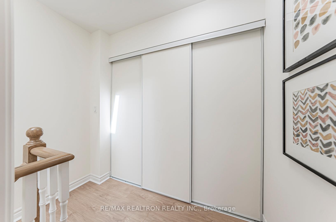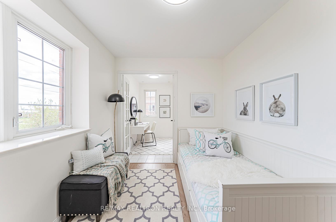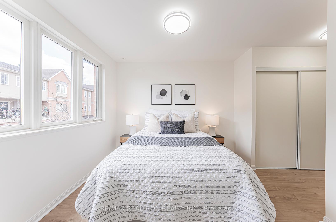$688,000
Available - For Sale
Listing ID: E12138052
1881 Mcnicoll Aven , Toronto, M1V 5M2, Toronto
| Beautifully Upgraded & Newly Renovated Corner Lot Condo Townhouse Built by TRIDEL, Offering 3+1 Bedrooms, 3 Bathrooms & a Skylight That Fills the Home with Natural Light. Features 1485 Sq Ft of Functional Living Space with One Underground Parking. The Primary Bedroom Includes a 4-Piece Ensuite, Bay Window, and Walk-In Closet. Open Concept Living Room with Large Window and Walk-Out to a Private Balcony. Recently Renovated with Brand New Floors, Samsung Fridge (2020), Stove (2019), Central A/C (2022), Tankless Water Heater (2018, Owned), and Brand New Stacked Washer & Dryer. Low Maintenance Fees with Water Included! Well-Managed Gated Community with 24-Hour Security, Indoor Pool, Gym, Party Room, Games Room, and Visitor Parking. Convenient Location Close to Transit, Milliken GO Station, Highways, Parks, Schools, Supermarkets, and Plazas. Direct Bus to Finch Subway Station. A Turn-Key Home in a High-Demand Area! |
| Price | $688,000 |
| Taxes: | $2668.03 |
| Occupancy: | Owner |
| Address: | 1881 Mcnicoll Aven , Toronto, M1V 5M2, Toronto |
| Postal Code: | M1V 5M2 |
| Province/State: | Toronto |
| Directions/Cross Streets: | Kennedy/Mcnicoll |
| Level/Floor | Room | Length(ft) | Width(ft) | Descriptions | |
| Room 1 | Main | Living Ro | 18.04 | 10.2 | Open Concept, W/O To Balcony, Laminate |
| Room 2 | Main | Dining Ro | 18.04 | 10.2 | Laminate, Combined w/Living, Large Window |
| Room 3 | Main | Kitchen | 9.28 | 7.97 | Ceramic Floor, Breakfast Area, Backsplash |
| Room 4 | Second | Bedroom 2 | 9.84 | 8.99 | Laminate, Closet, French Doors |
| Room 5 | Second | Solarium | 8 | 4.1 | Laminate, Window, South View |
| Room 6 | Second | Bedroom 3 | 10 | 8.04 | Laminate, Window, Overlooks Garden |
| Room 7 | Third | Primary B | 17.32 | 13.97 | Bay Window, Walk-In Closet(s), Laminate |
| Washroom Type | No. of Pieces | Level |
| Washroom Type 1 | 2 | |
| Washroom Type 2 | 3 | |
| Washroom Type 3 | 4 | |
| Washroom Type 4 | 0 | |
| Washroom Type 5 | 0 |
| Total Area: | 0.00 |
| Approximatly Age: | 16-30 |
| Washrooms: | 3 |
| Heat Type: | Forced Air |
| Central Air Conditioning: | Central Air |
$
%
Years
This calculator is for demonstration purposes only. Always consult a professional
financial advisor before making personal financial decisions.
| Although the information displayed is believed to be accurate, no warranties or representations are made of any kind. |
| RE/MAX REALTRON REALTY INC. |
|
|

Aloysius Okafor
Sales Representative
Dir:
647-890-0712
Bus:
905-799-7000
Fax:
905-799-7001
| Book Showing | Email a Friend |
Jump To:
At a Glance:
| Type: | Com - Condo Townhouse |
| Area: | Toronto |
| Municipality: | Toronto E05 |
| Neighbourhood: | Steeles |
| Style: | 3-Storey |
| Approximate Age: | 16-30 |
| Tax: | $2,668.03 |
| Maintenance Fee: | $680.45 |
| Beds: | 3+1 |
| Baths: | 3 |
| Fireplace: | N |
Locatin Map:
Payment Calculator:

