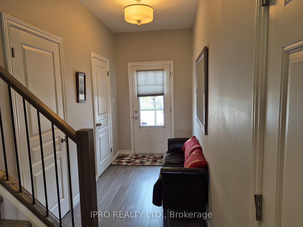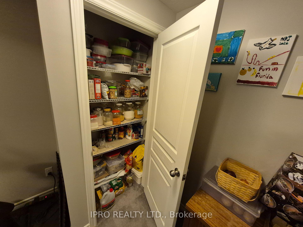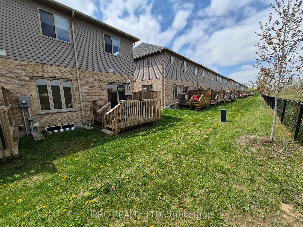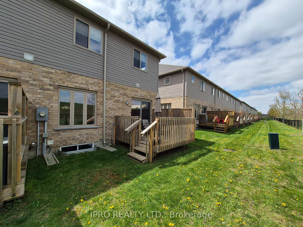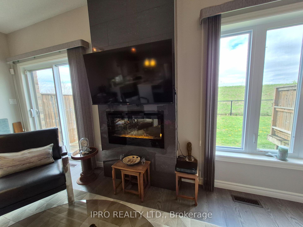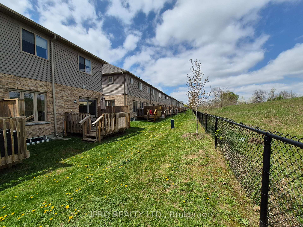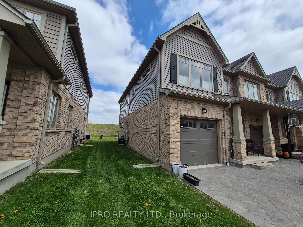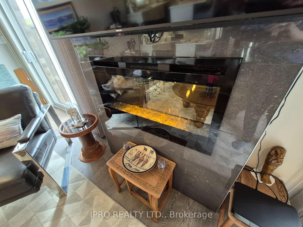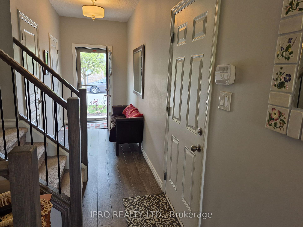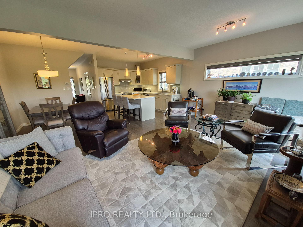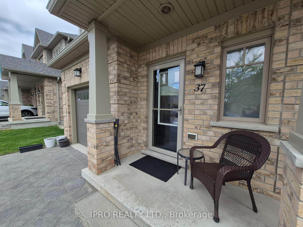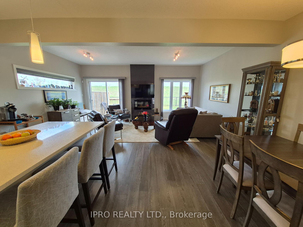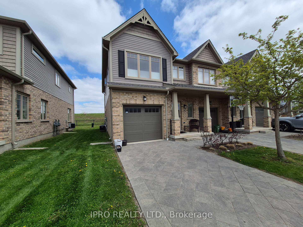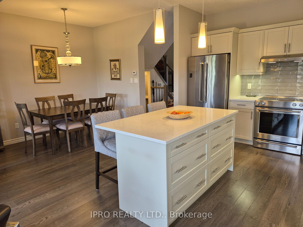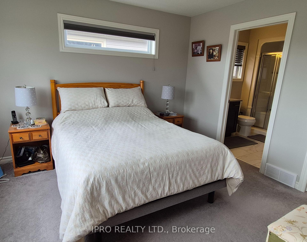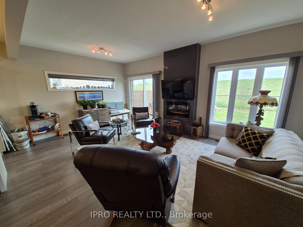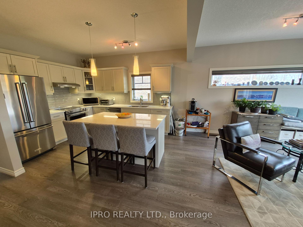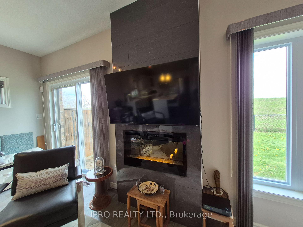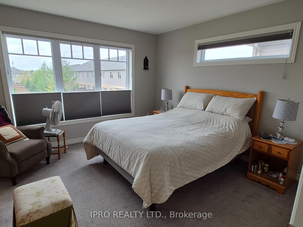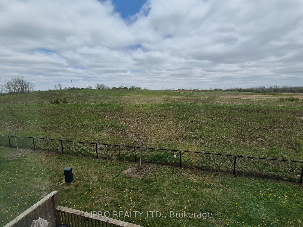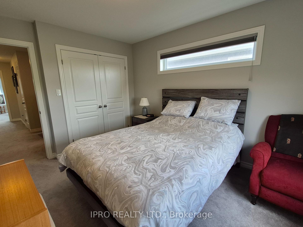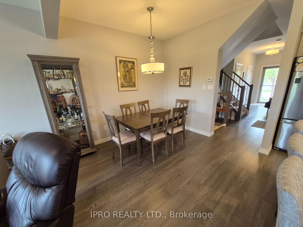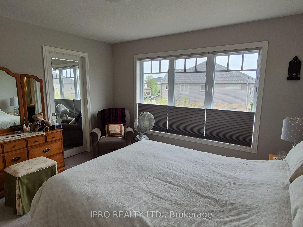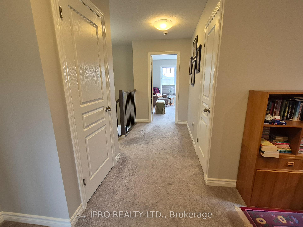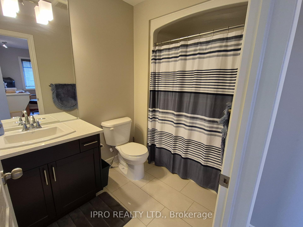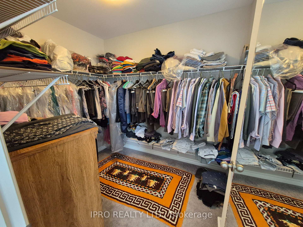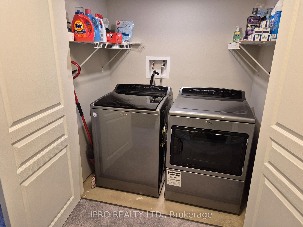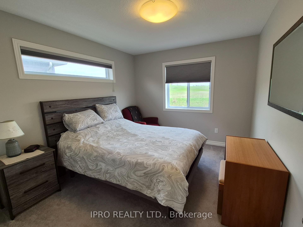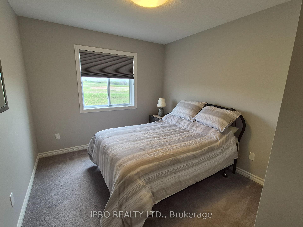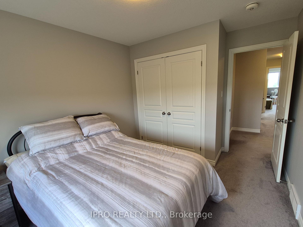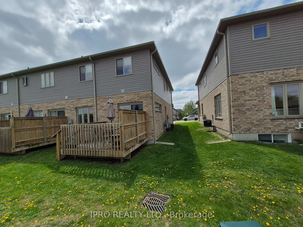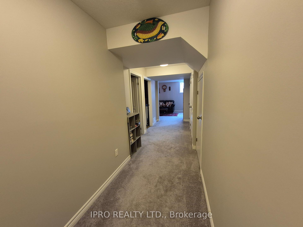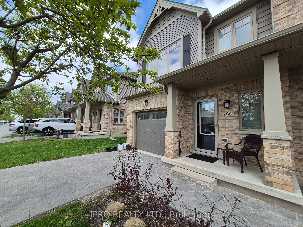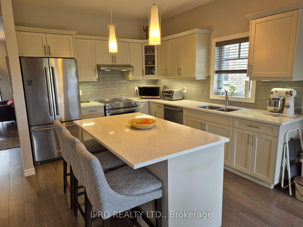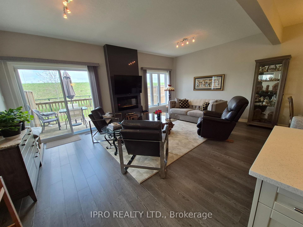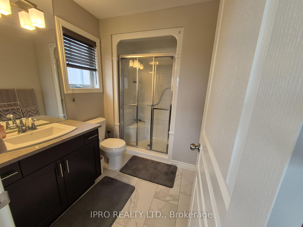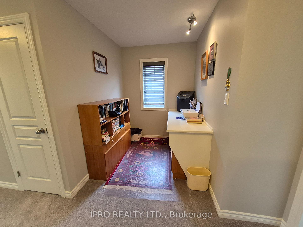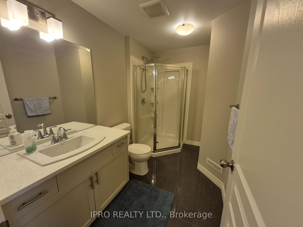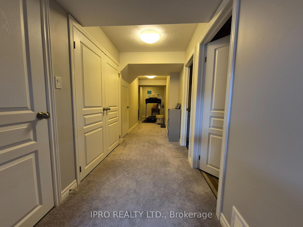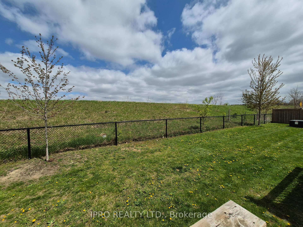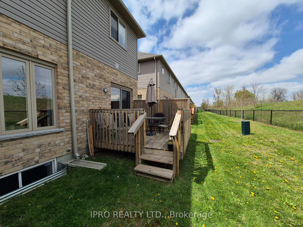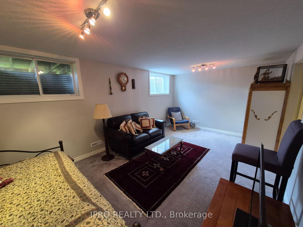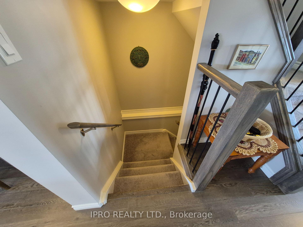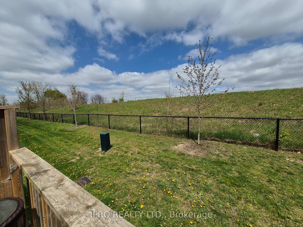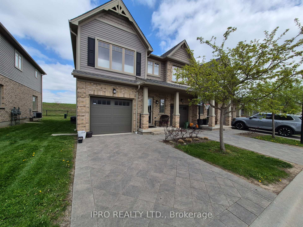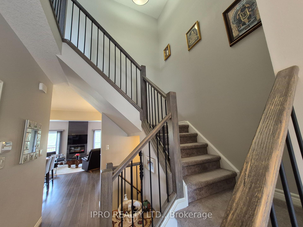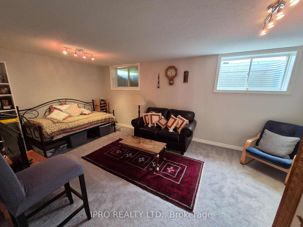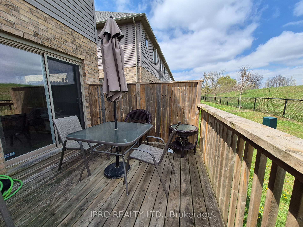$639,900
Available - For Sale
Listing ID: X12137757
1924 Cedarhollow Boul , London North, N5X 0K3, Middlesex
| END UNIT!! Meticulously Maintained "Auburn Built" Townhome Backing Onto Greenspace! Enjoy over $33,000 in builder upgrades in this bright and modern family home, perfectly positioned as an end unit for maximum natural light. Wake up to beautiful sunrises with east exposure and unwind with stunning west-facing sunsets. This spacious family home features 3 bedrooms, 4 bathrooms, and a fully finished basement with a recreation room that can easily be converted into a 4th bedroom. The main floor boasts engineered hardwood flooring and a contemporary kitchen complete with quartz countertops, a breakfast bar, stainless steel appliances, display cabinet, valance lighting, and ceramic tile backsplash. Relax by the cozy electric fireplace. Upstairs, the large primary bedroom showcases oversized windows, a 3-piece ensuite, and an expansive walk-in closet. A stylish open-concept den includes a built-in deskperfect for a home office or study area. The finished basement features two large windows, a laundry closet, and plenty of storage. Step outside from the family room onto your private deck overlooking serene greenspace, your private retreat!! |
| Price | $639,900 |
| Taxes: | $3996.00 |
| Assessment Year: | 2024 |
| Occupancy: | Owner |
| Address: | 1924 Cedarhollow Boul , London North, N5X 0K3, Middlesex |
| Postal Code: | N5X 0K3 |
| Province/State: | Middlesex |
| Directions/Cross Streets: | Cedarhollow Blvd and Fanshawe Park Rd E |
| Level/Floor | Room | Length(ft) | Width(ft) | Descriptions | |
| Room 1 | Main | Foyer | 10.43 | 5.48 | Laminate, Closet |
| Room 2 | Main | Kitchen | 11.68 | 10.04 | Breakfast Bar, Quartz Counter, Stainless Steel Appl |
| Room 3 | Main | Dining Ro | 10.1 | 5.61 | Laminate, Overlooks Family, Open Concept |
| Room 4 | Main | Family Ro | 19.38 | 13.38 | Electric Fireplace, Large Window, W/O To Deck |
| Room 5 | Second | Primary B | 12.14 | 12.63 | 3 Pc Ensuite, Walk-In Closet(s), Large Window |
| Room 6 | Second | Bedroom 2 | 12.14 | 9.91 | Broadloom, Double Closet, Overlook Greenbelt |
| Room 7 | Second | Bedroom 3 | 10.23 | 9.45 | Broadloom, Double Closet, Overlook Greenbelt |
| Room 8 | Second | Den | 6.63 | 6 | B/I Desk, Open Concept, Window |
| Room 9 | Basement | Recreatio | 18.63 | 11.32 | Broadloom, Large Window, Track Lighting |
| Washroom Type | No. of Pieces | Level |
| Washroom Type 1 | 2 | Main |
| Washroom Type 2 | 4 | Second |
| Washroom Type 3 | 3 | Second |
| Washroom Type 4 | 3 | Basement |
| Washroom Type 5 | 0 |
| Total Area: | 0.00 |
| Approximatly Age: | 6-10 |
| Sprinklers: | Alar |
| Washrooms: | 4 |
| Heat Type: | Forced Air |
| Central Air Conditioning: | Central Air |
$
%
Years
This calculator is for demonstration purposes only. Always consult a professional
financial advisor before making personal financial decisions.
| Although the information displayed is believed to be accurate, no warranties or representations are made of any kind. |
| IPRO REALTY LTD. |
|
|

Aloysius Okafor
Sales Representative
Dir:
647-890-0712
Bus:
905-799-7000
Fax:
905-799-7001
| Book Showing | Email a Friend |
Jump To:
At a Glance:
| Type: | Com - Condo Townhouse |
| Area: | Middlesex |
| Municipality: | London North |
| Neighbourhood: | North D |
| Style: | 2-Storey |
| Approximate Age: | 6-10 |
| Tax: | $3,996 |
| Maintenance Fee: | $276 |
| Beds: | 3 |
| Baths: | 4 |
| Fireplace: | Y |
Locatin Map:
Payment Calculator:

