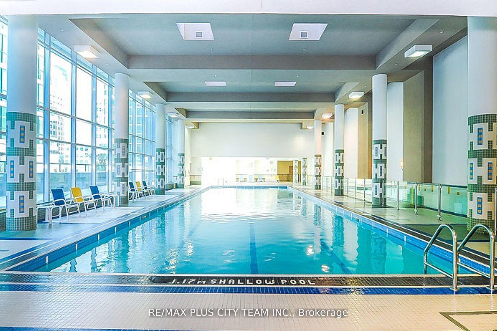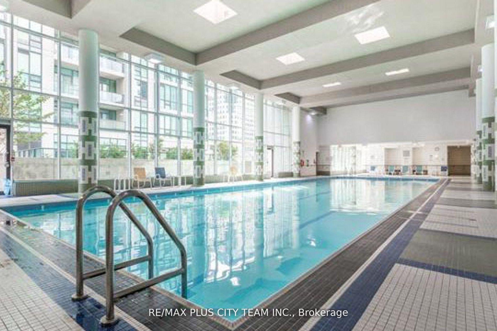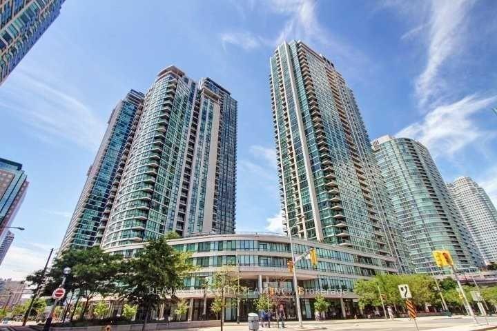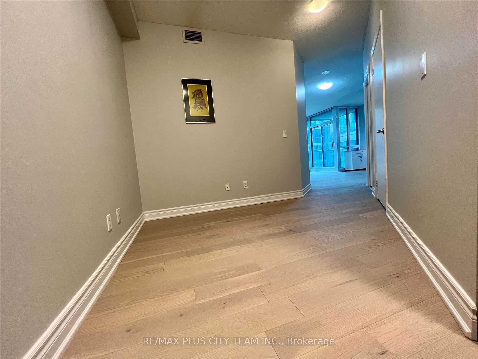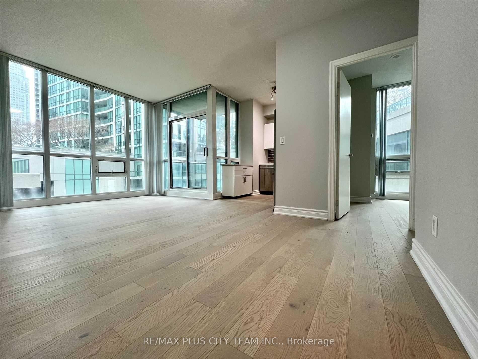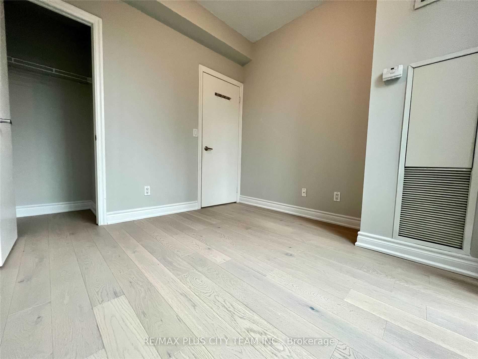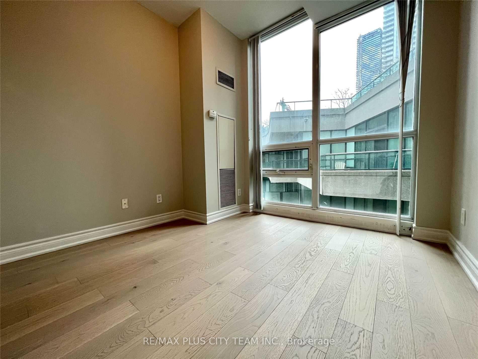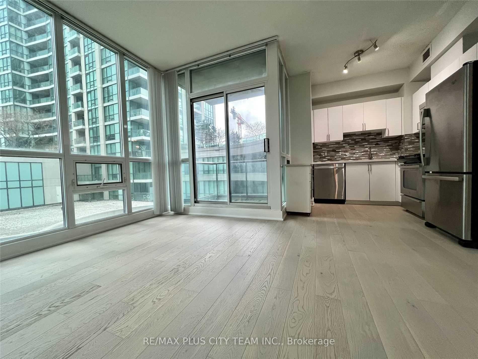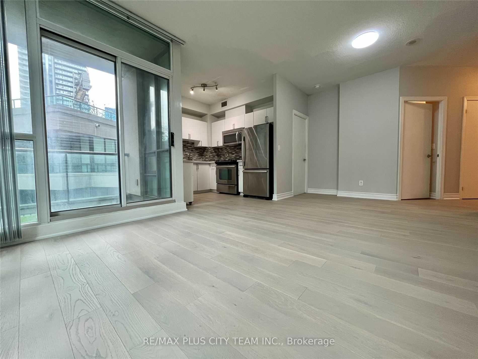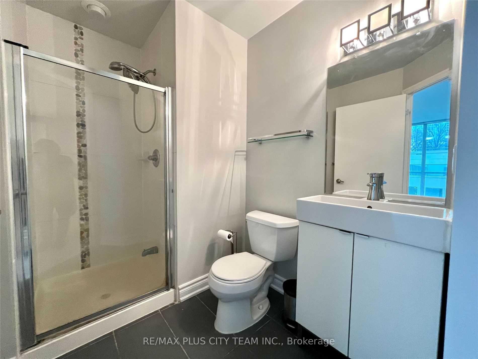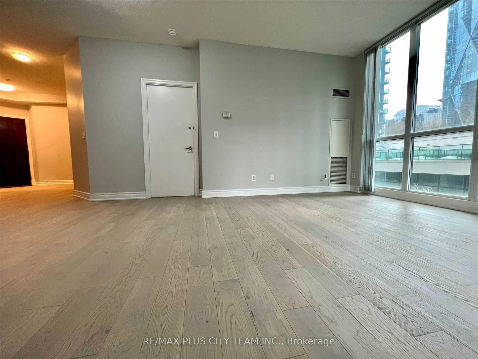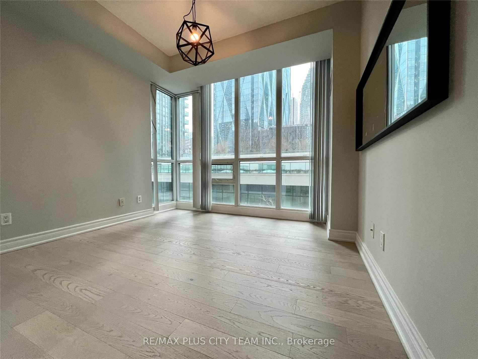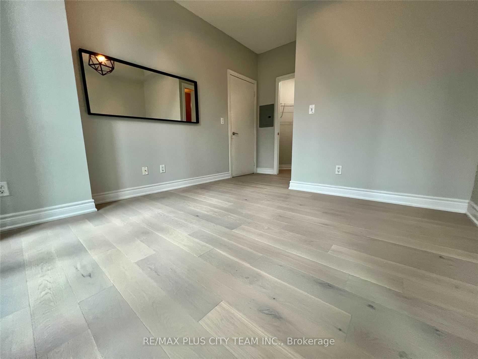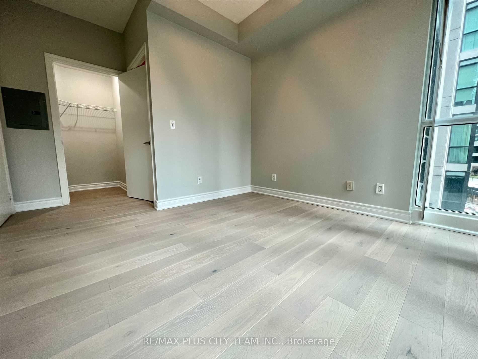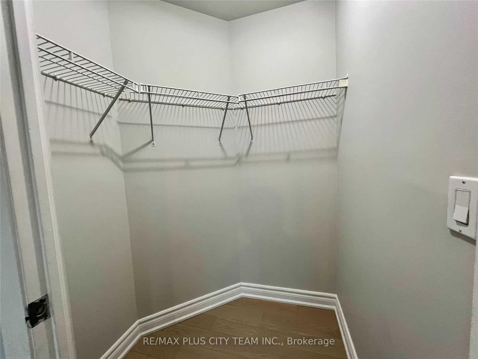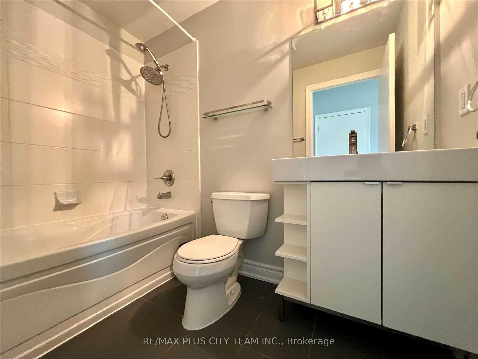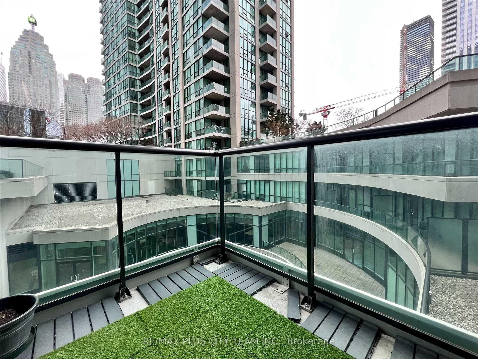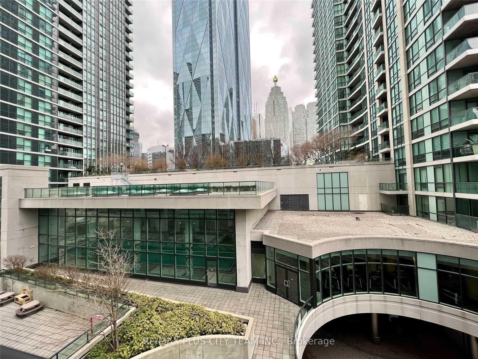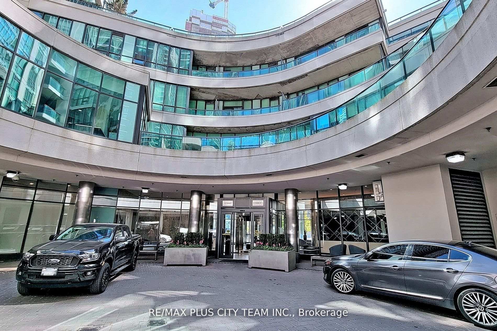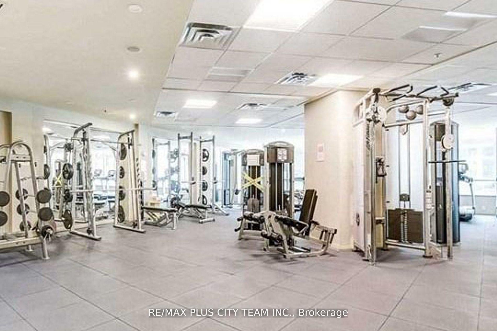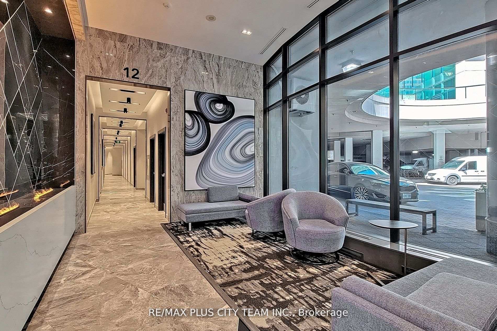$3,300
Available - For Rent
Listing ID: C12138119
12 Yonge Stre , Toronto, M5E 1Z9, Toronto
| Enjoy elevated downtown living in this highly desirable split 2-bedroom + den corner suite at Pinnacle Centre, 12 Yonge Street. Boasting unobstructed east-facing views, this bright and spacious unit features 9-foot ceilings, sleek laminate flooring throughout, and a modern kitchen with stainless steel appliances. The open-concept layout offers excellent functionality, and the generous primary bedroom includes a walk-in closet and expansive windows framing the city skyline. The versatile den is perfect for a home office or guest area. This unit combines style and comfort with ample storage space and thoughtful design details throughout. All utilities are included, making for effortless budgeting. Residents enjoy access to over 30,000 sq. ft. of state-of-the-art amenities including an Olympic-sized indoor pool, fitness centre, sauna, party room, tennis court, and more. Located in the heart of the city, you're just steps from Union Station, the Financial District, PATH, Scotiabank Arena, Harbourfront, St. Lawrence Market, shops, restaurants, and everyday essentials. This is urban convenience at its finestdont miss out! |
| Price | $3,300 |
| Taxes: | $0.00 |
| Occupancy: | Tenant |
| Address: | 12 Yonge Stre , Toronto, M5E 1Z9, Toronto |
| Postal Code: | M5E 1Z9 |
| Province/State: | Toronto |
| Directions/Cross Streets: | yonge and lakeshore |
| Level/Floor | Room | Length(ft) | Width(ft) | Descriptions | |
| Room 1 | Flat | Living Ro | 17.97 | 7.54 | W/O To Balcony, Open Concept, Laminate |
| Room 2 | Flat | Dining Ro | 17.97 | 6.99 | Open Concept, Combined w/Living, Laminate |
| Room 3 | Flat | Kitchen | 8.04 | 8 | Stainless Steel Appl, Granite Counters, Custom Backsplash |
| Room 4 | Flat | Primary B | 10.04 | 9.97 | 4 Pc Ensuite, Walk-In Closet(s), Large Window |
| Room 5 | Flat | Bedroom 2 | 9.05 | 9.02 | Large Window, Closet, Laminate |
| Room 6 | Flat | Den | 8.76 | 6.99 | Open Concept, Laminate |
| Washroom Type | No. of Pieces | Level |
| Washroom Type 1 | 3 | |
| Washroom Type 2 | 4 | |
| Washroom Type 3 | 0 | |
| Washroom Type 4 | 0 | |
| Washroom Type 5 | 0 |
| Total Area: | 0.00 |
| Approximatly Age: | 16-30 |
| Sprinklers: | Carb |
| Washrooms: | 2 |
| Heat Type: | Forced Air |
| Central Air Conditioning: | Central Air |
| Elevator Lift: | True |
| Although the information displayed is believed to be accurate, no warranties or representations are made of any kind. |
| RE/MAX PLUS CITY TEAM INC. |
|
|

Aloysius Okafor
Sales Representative
Dir:
647-890-0712
Bus:
905-799-7000
Fax:
905-799-7001
| Book Showing | Email a Friend |
Jump To:
At a Glance:
| Type: | Com - Condo Apartment |
| Area: | Toronto |
| Municipality: | Toronto C01 |
| Neighbourhood: | Waterfront Communities C1 |
| Style: | Apartment |
| Approximate Age: | 16-30 |
| Beds: | 2+1 |
| Baths: | 2 |
| Fireplace: | N |
Locatin Map:

