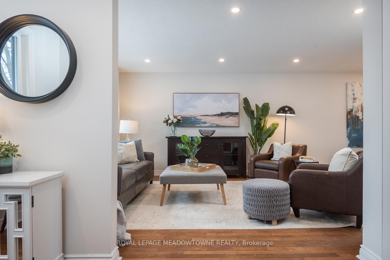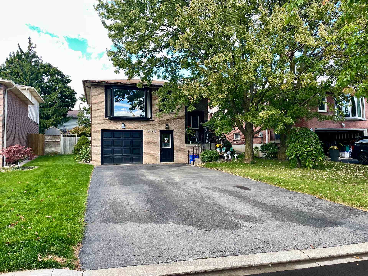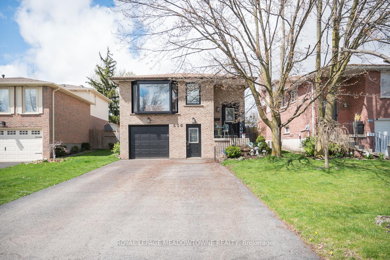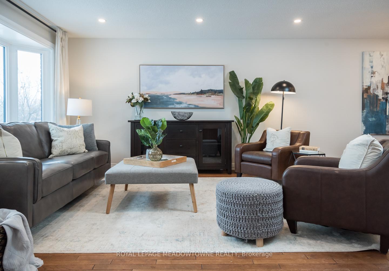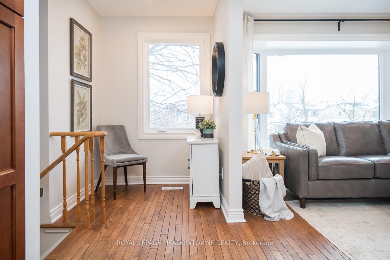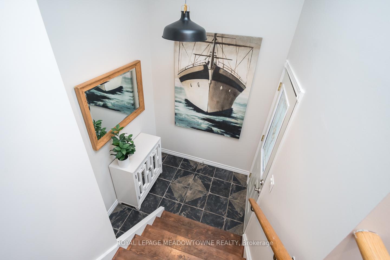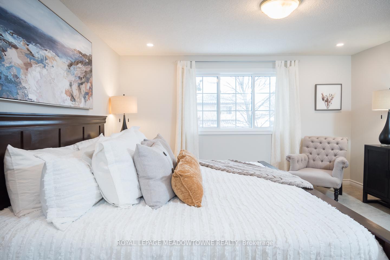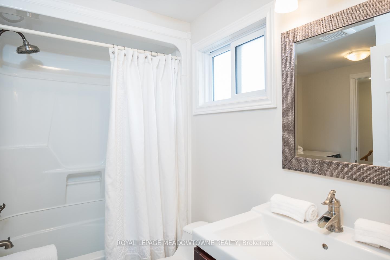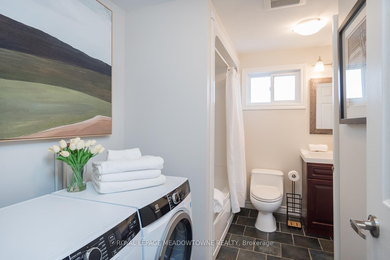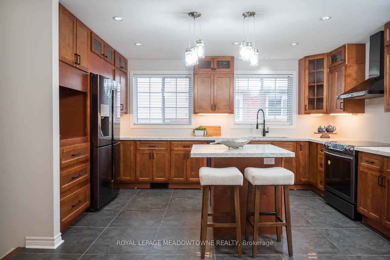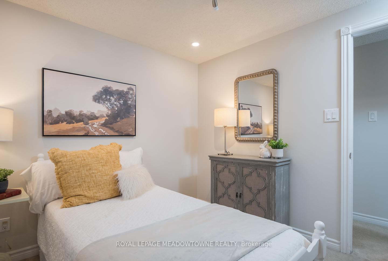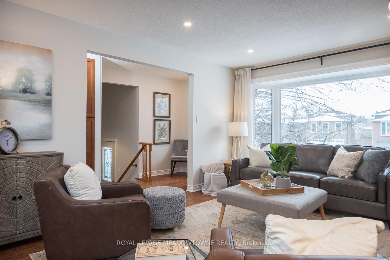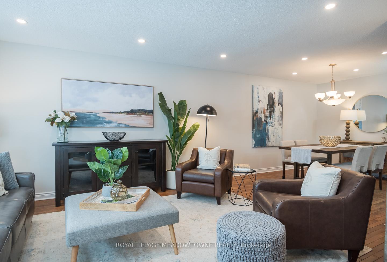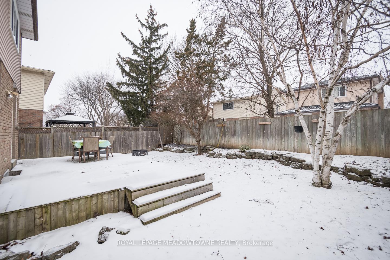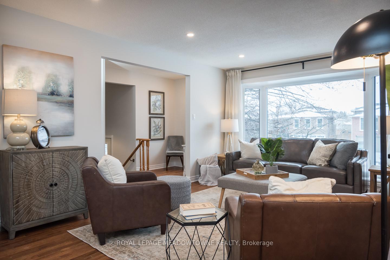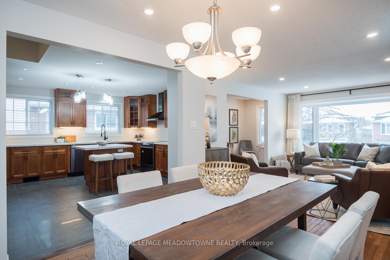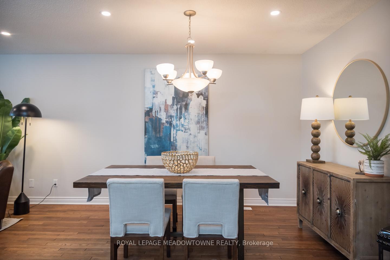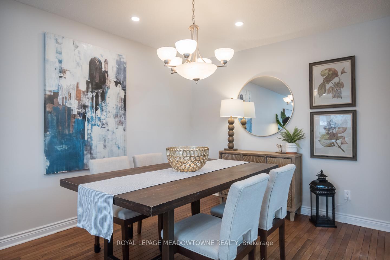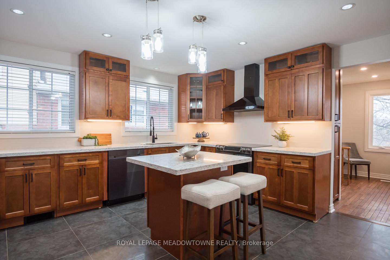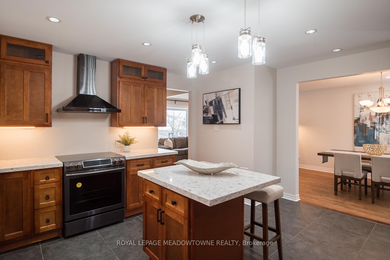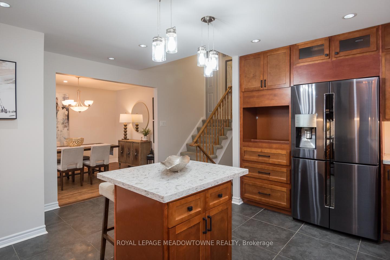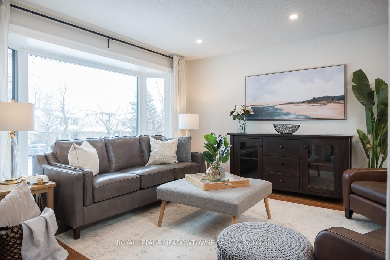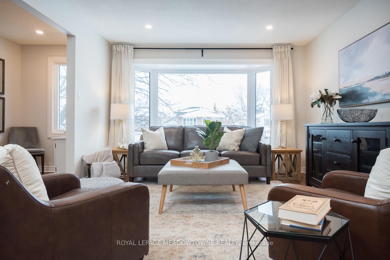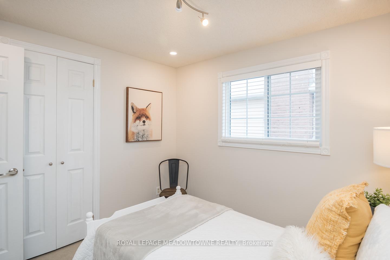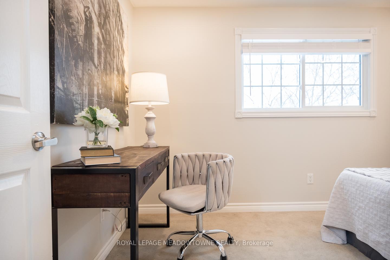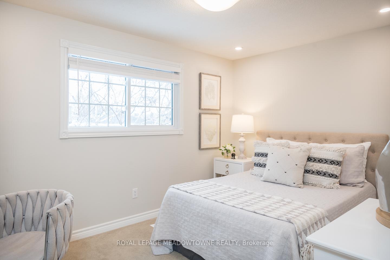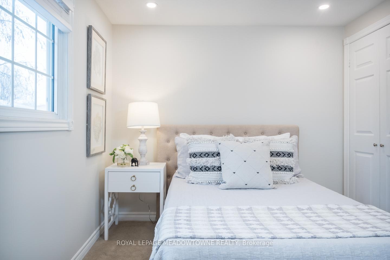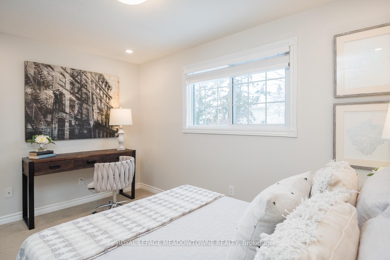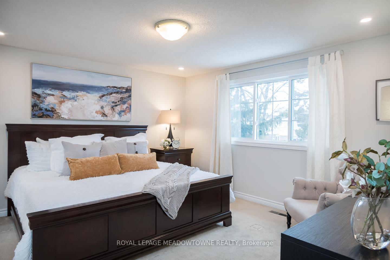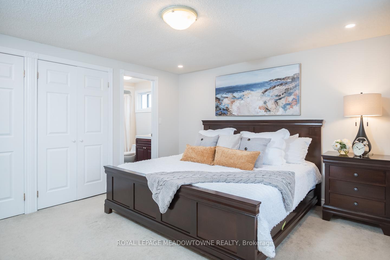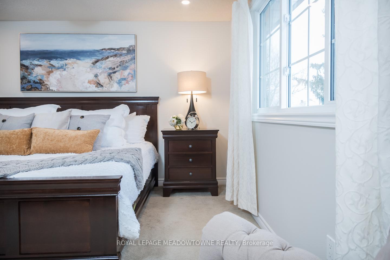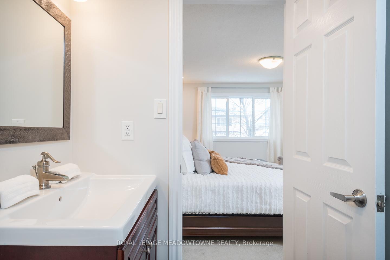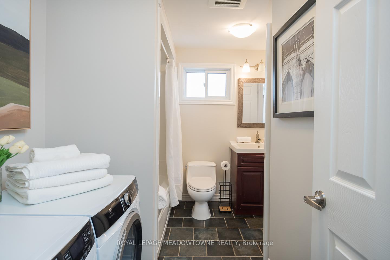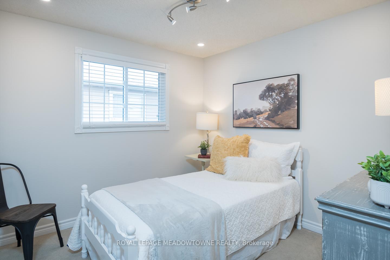$2,695
Available - For Rent
Listing ID: W12137744
830 Merritt Driv , Milton, L9T 4K1, Halton
| For the Right Tenant, This Is a Unicorn Rental. Gourmet Kitchen. Natural Light. Total Peace.This upper unit is for someone who wants more than the usual more space, more light, more quiet. The layout is wide open, with a designer-sized kitchen that flows into a massive living and dining area. Perfect for cooking, relaxing, or working from home in peace.There are three bedrooms easily used as a home office, guest space, or private studio and a semi-ensuite bathroom thats fresh and functional. Every inch of this home has been cared for and upgraded, from the flooring to the finishes.The garage and backyard are shared and fully fenced . Youll have space for two cars in the driveway and great neighbours in the lower unit a respectful, quiet household that wed love to match.This is a home for someone who values peace, natural light, and a little extra room to breathe. Not for everyone just the right someone. |
| Price | $2,695 |
| Taxes: | $0.00 |
| Occupancy: | Tenant |
| Address: | 830 Merritt Driv , Milton, L9T 4K1, Halton |
| Directions/Cross Streets: | Laurier Ave-Coxe Blvd-Merritt |
| Rooms: | 6 |
| Bedrooms: | 3 |
| Bedrooms +: | 0 |
| Family Room: | F |
| Basement: | None |
| Furnished: | Unfu |
| Level/Floor | Room | Length(ft) | Width(ft) | Descriptions | |
| Room 1 | Main | Living Ro | 15.42 | 12 | |
| Room 2 | Main | Dining Ro | 10.5 | 9.68 | |
| Room 3 | Main | Kitchen | 16.07 | 15.15 | |
| Room 4 | Second | Primary B | 13.25 | 12.66 | |
| Room 5 | Second | Bedroom | 12.4 | 8.82 | |
| Room 6 | Second | Bedroom | 9.41 | 8.99 |
| Washroom Type | No. of Pieces | Level |
| Washroom Type 1 | 4 | Second |
| Washroom Type 2 | 0 | |
| Washroom Type 3 | 0 | |
| Washroom Type 4 | 0 | |
| Washroom Type 5 | 0 |
| Total Area: | 0.00 |
| Approximatly Age: | 31-50 |
| Property Type: | Upper Level |
| Style: | Backsplit 5 |
| Exterior: | Brick |
| Garage Type: | Attached |
| (Parking/)Drive: | Private Do |
| Drive Parking Spaces: | 2 |
| Park #1 | |
| Parking Type: | Private Do |
| Park #2 | |
| Parking Type: | Private Do |
| Pool: | None |
| Laundry Access: | Ensuite |
| Approximatly Age: | 31-50 |
| Approximatly Square Footage: | 1100-1500 |
| Property Features: | Hospital, Park |
| CAC Included: | N |
| Water Included: | N |
| Cabel TV Included: | N |
| Common Elements Included: | N |
| Heat Included: | N |
| Parking Included: | Y |
| Condo Tax Included: | N |
| Building Insurance Included: | N |
| Fireplace/Stove: | N |
| Heat Type: | Forced Air |
| Central Air Conditioning: | Central Air |
| Central Vac: | N |
| Laundry Level: | Syste |
| Ensuite Laundry: | F |
| Sewers: | Sewer |
| Although the information displayed is believed to be accurate, no warranties or representations are made of any kind. |
| ROYAL LEPAGE MEADOWTOWNE REALTY |
|
|

Aloysius Okafor
Sales Representative
Dir:
647-890-0712
Bus:
905-799-7000
Fax:
905-799-7001
| Book Showing | Email a Friend |
Jump To:
At a Glance:
| Type: | Freehold - Upper Level |
| Area: | Halton |
| Municipality: | Milton |
| Neighbourhood: | 1037 - TM Timberlea |
| Style: | Backsplit 5 |
| Approximate Age: | 31-50 |
| Beds: | 3 |
| Baths: | 1 |
| Fireplace: | N |
| Pool: | None |
Locatin Map:

